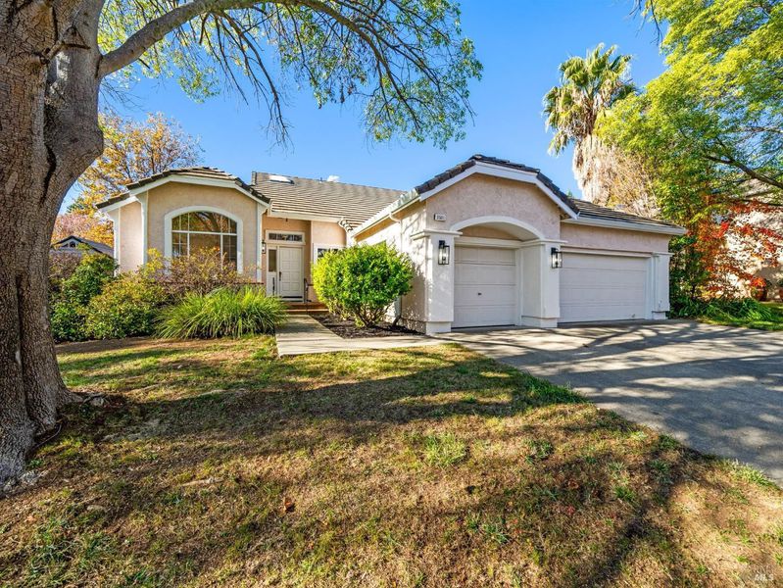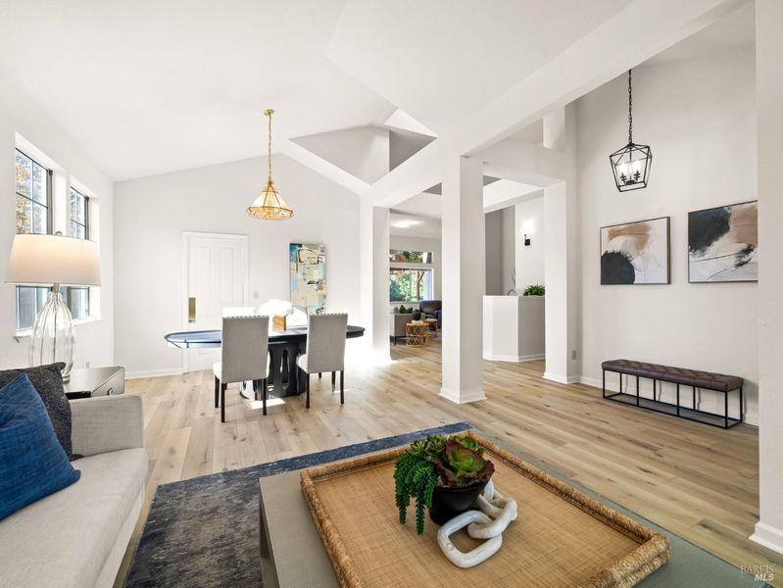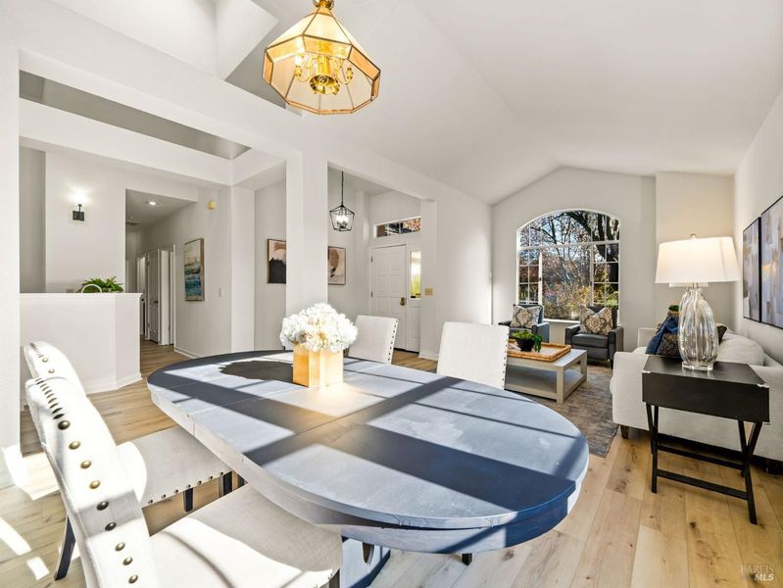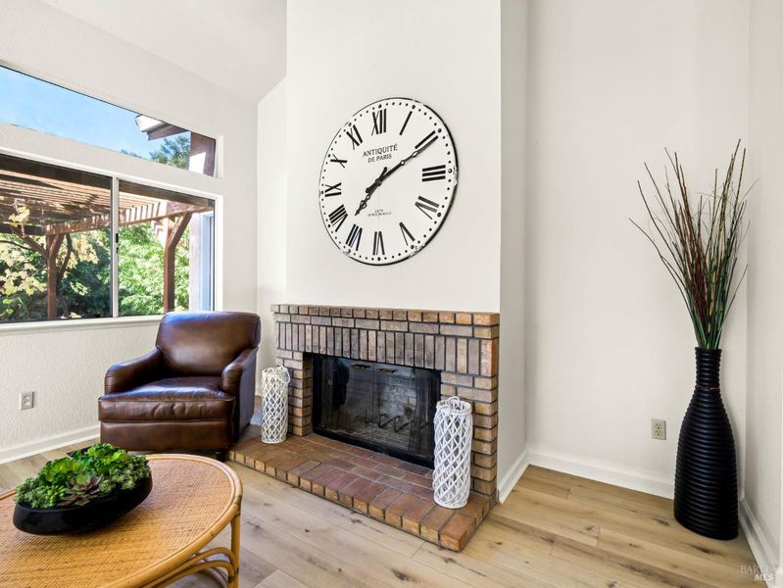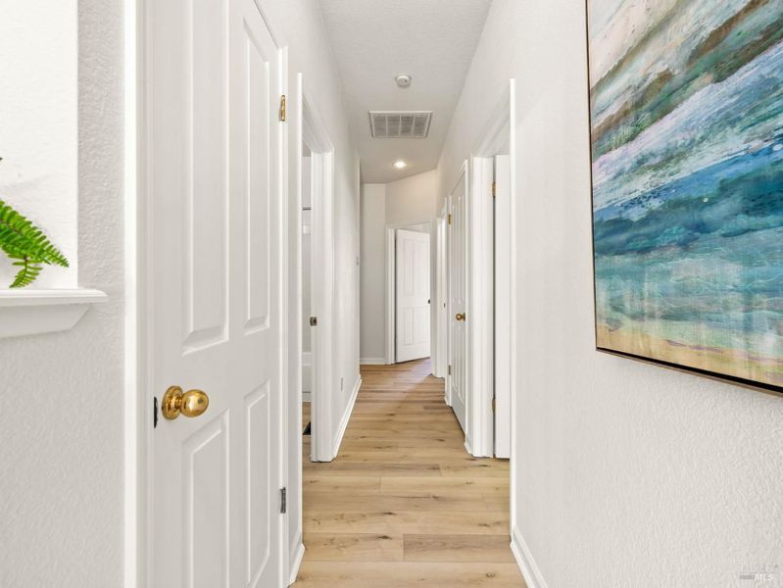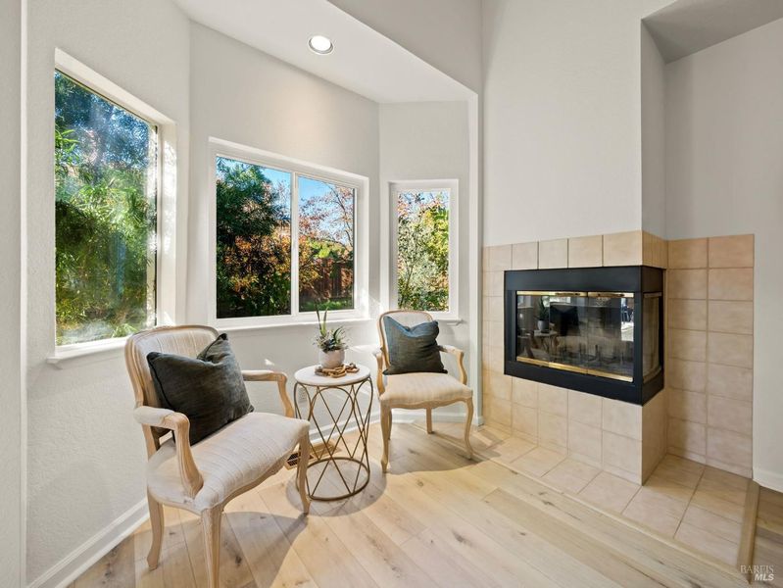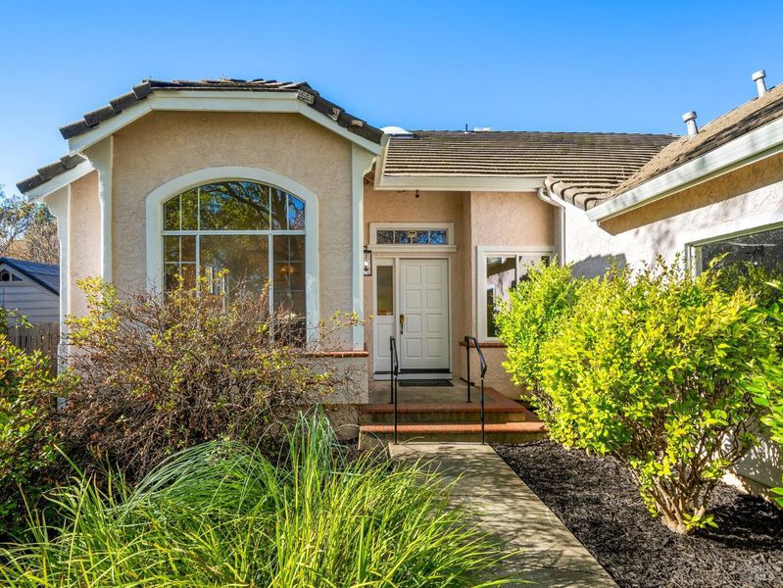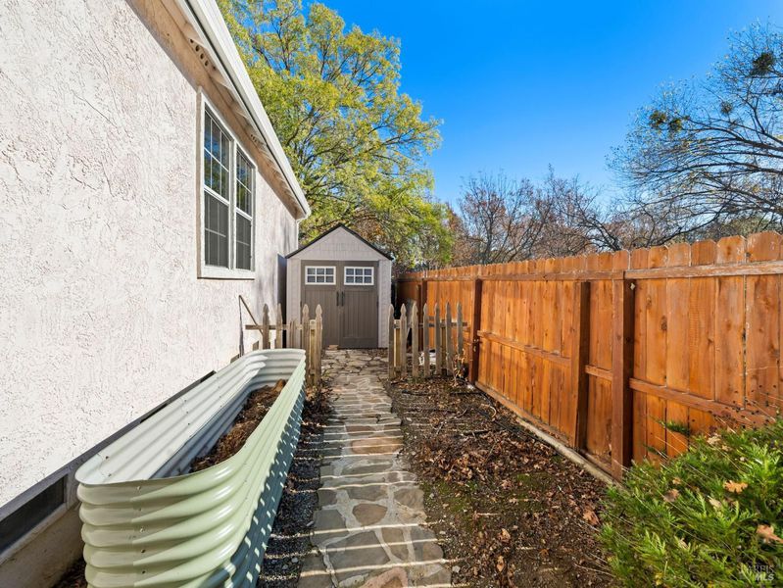
$699,000
1,854
SQ FT
$377
SQ/FT
3501 Glenwood Drive
@ Hilborn Rd - Fairfield 3, Fairfield
- 3 Bed
- 2 Bath
- 3 Park
- 1,854 sqft
- Fairfield
-

Welcome to 3501 Glenwood Dr, Fairfield, California! This stunning single-story home, 3 bedroom 2 bath 1854 Sq ft seamlessly blends modern style with everyday functionality. Vaulted ceilings and an abundance of natural light enhance the open floor plan, creating a warm and inviting space perfect for living and entertaining. The home features luxury vinyl plank flooring throughout, offering a combination of elegance and durability to suit modern lifestyles. The open-concept kitchen and family room include a large island, making it a central hub for gatherings and culinary creativity. Additional highlights include a spacious three-car garage, providing ample storage and parking options. Located in a prime neighborhood, this home is conveniently close to top-rated schools and picturesque parks, ideal for families or anyone seeking a vibrant community. Don't miss your chance to make this exceptional property your new home!
- Days on Market
- 21 days
- Current Status
- Contingent
- Original Price
- $699,000
- List Price
- $699,000
- On Market Date
- Dec 5, 2024
- Contingent Date
- Dec 18, 2024
- Property Type
- Single Family Residence
- Area
- Fairfield 3
- Zip Code
- 94534
- MLS ID
- 324091715
- APN
- 0156-273-040
- Year Built
- 1989
- Stories in Building
- Unavailable
- Possession
- Close Of Escrow
- Data Source
- BAREIS
- Origin MLS System
Rolling Hills Elementary School
Public K-5 Elementary
Students: 577 Distance: 0.2mi
Public Safety Academy
Public 5-12 Coed
Students: 732 Distance: 1.0mi
Fairfield High School
Public 9-12 Secondary
Students: 1489 Distance: 1.2mi
Sem Yeto Continuation High School
Public 9-12 Continuation
Students: 384 Distance: 1.3mi
Division of Unaccompanied Children's Services (Ducs) School
Public 7-12
Students: 13 Distance: 1.4mi
Harvest Valley School
Private K-12 Combined Elementary And Secondary, Coed
Students: NA Distance: 1.4mi
- Bed
- 3
- Bath
- 2
- Parking
- 3
- Detached
- SQ FT
- 1,854
- SQ FT Source
- Assessor Agent-Fill
- Lot SQ FT
- 9,962.0
- Lot Acres
- 0.2287 Acres
- Cooling
- Ceiling Fan(s), Central
- Fire Place
- Wood Burning
- Heating
- Central
- Laundry
- Dryer Included, Inside Room, Washer Included
- Main Level
- Bedroom(s), Dining Room, Family Room, Full Bath(s), Garage, Kitchen, Living Room, Primary Bedroom
- Possession
- Close Of Escrow
- Fee
- $0
MLS and other Information regarding properties for sale as shown in Theo have been obtained from various sources such as sellers, public records, agents and other third parties. This information may relate to the condition of the property, permitted or unpermitted uses, zoning, square footage, lot size/acreage or other matters affecting value or desirability. Unless otherwise indicated in writing, neither brokers, agents nor Theo have verified, or will verify, such information. If any such information is important to buyer in determining whether to buy, the price to pay or intended use of the property, buyer is urged to conduct their own investigation with qualified professionals, satisfy themselves with respect to that information, and to rely solely on the results of that investigation.
School data provided by GreatSchools. School service boundaries are intended to be used as reference only. To verify enrollment eligibility for a property, contact the school directly.
