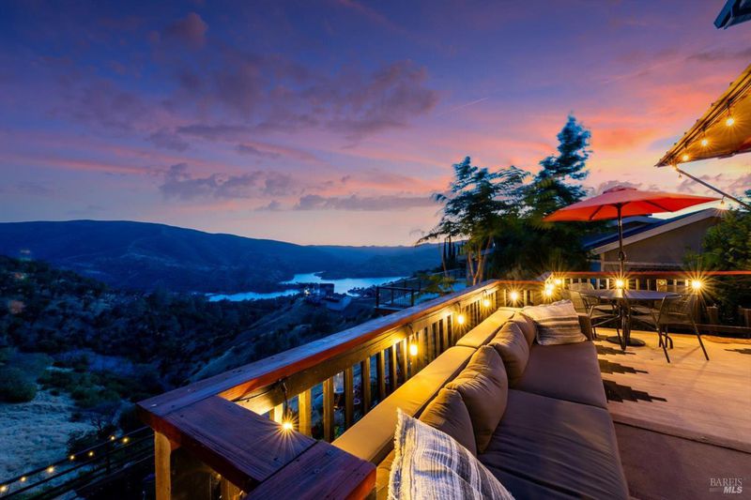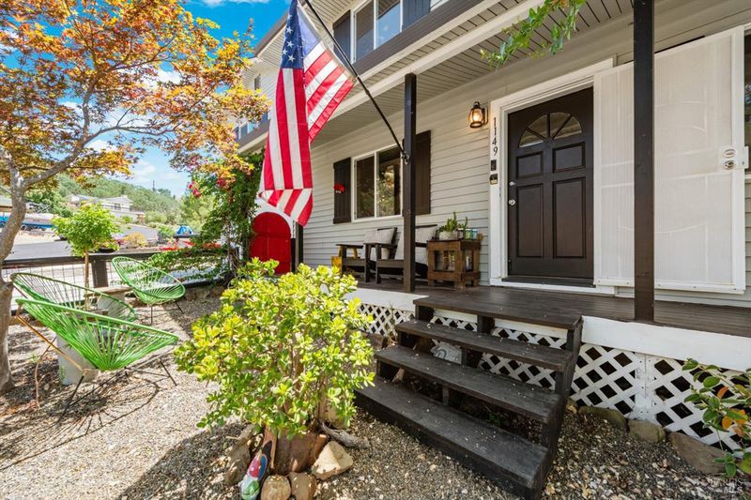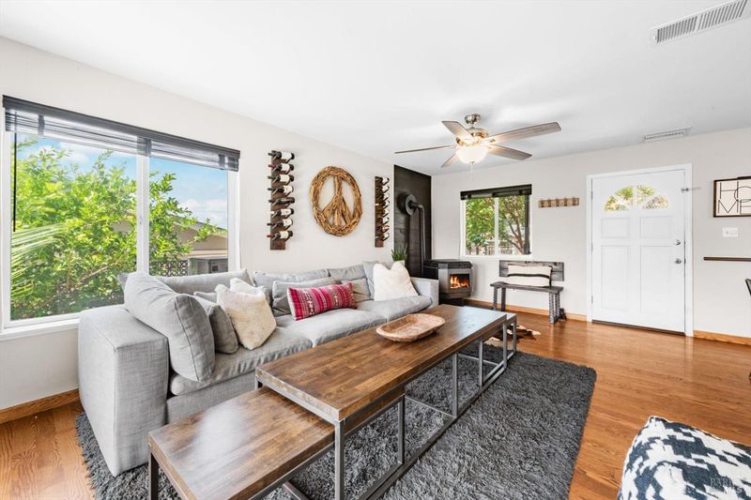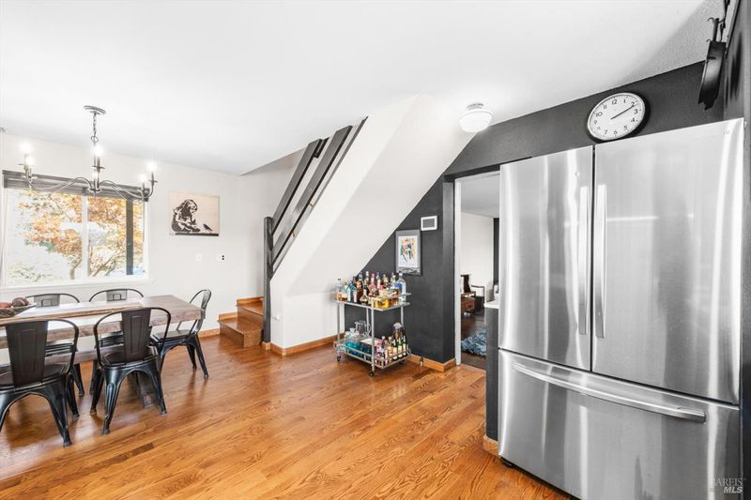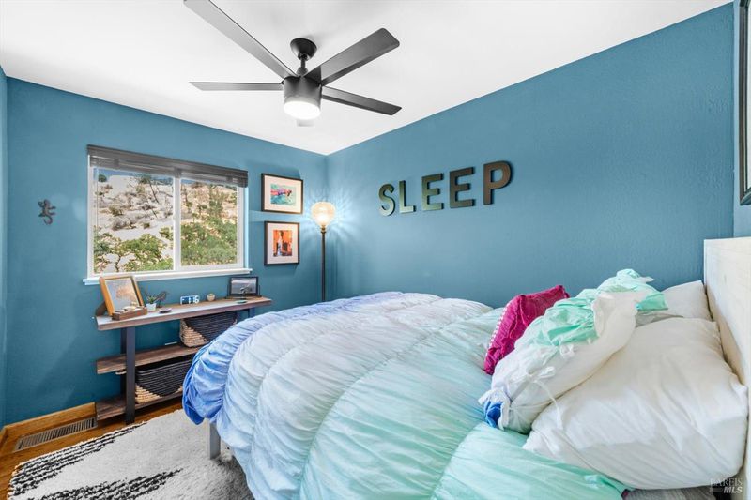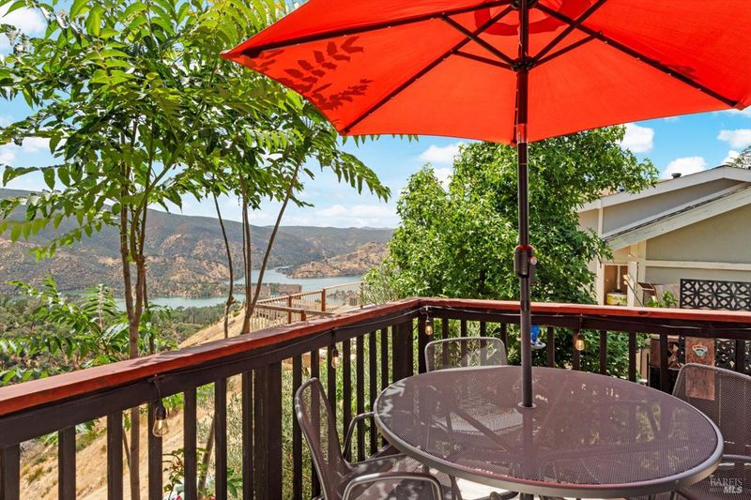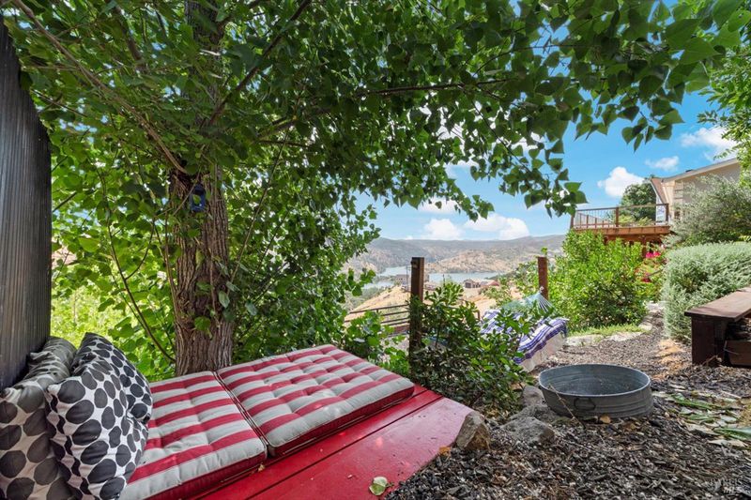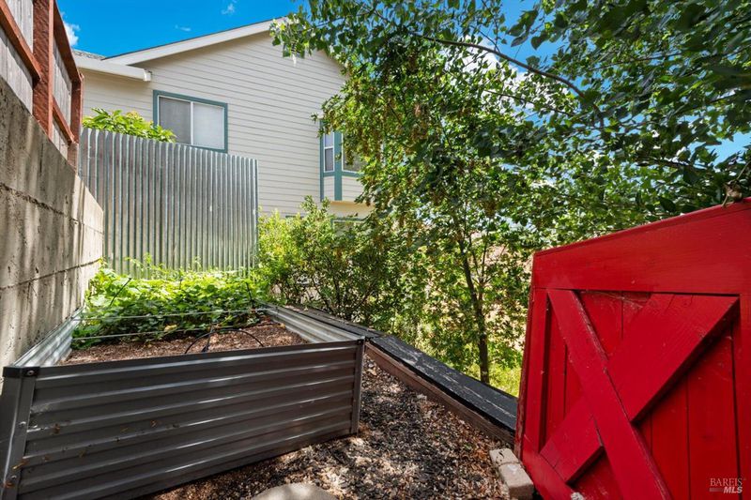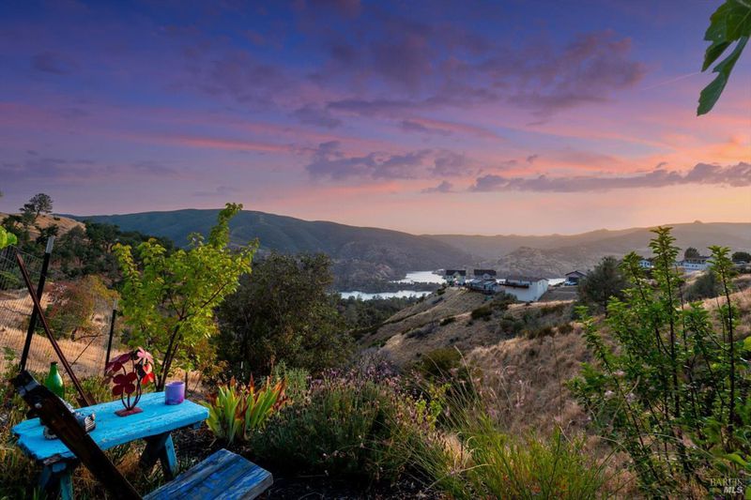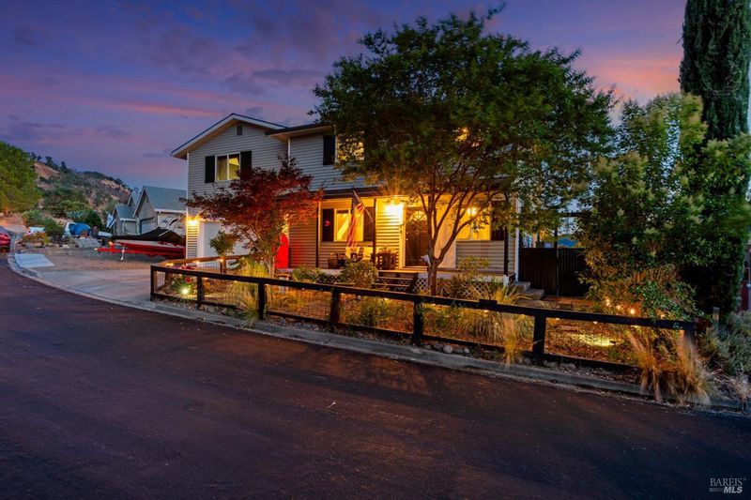
$640,000
1,520
SQ FT
$421
SQ/FT
1149 Rimrock Drive
@ Black Oak Lane - Berryessa, Napa
- 4 Bed
- 3 (2/1) Bath
- 2 Park
- 1,520 sqft
- Napa
-

Lake Views, Outdoor Elegance & Stylish Living! Tucked into the scenic Berryessa Highlands, this 4BR/2.5 BA home offers the ultimate indoor-outdoor lifestylewith breathtaking lake views and one of the most beautifully terraced backyards you'll ever seeSet on a generous .29-acre lot, this approx. 1,520 sq ft home features Stylish Interiors with A chef's kitchen with open shelving and a Viking stove, complemented by solid oak floors and a cozy fireplace in the living room that opens to a deck with panoramic lake views! Spacious Primary Suite with a private deck, lake views, and a spa-inspired ensuite with soaking tub, separate shower, and dual sinks.Versatile Bonus Space: The garage has been temp-converted into a flexible living area with colored concrete flooring, perfect for additional living space!Outdoor Perks: Boat/RV parking, a fully fenced backyard, fenced front yard, and a dedicated garden area add both charm and function! An Orchard Paradise with Plum, nectarine, peach, cherry, avocado, pear, apricot, grape, orange, and lemon trees flourish across the magical terraced landscapeideal for garden lovers and outdoor entertainers alike. -- A True work of art and a MUST SEE!
- Days on Market
- 0 days
- Current Status
- Active
- Original Price
- $640,000
- List Price
- $640,000
- On Market Date
- Jul 6, 2025
- Property Type
- Single Family Residence
- Area
- Berryessa
- Zip Code
- 94558
- MLS ID
- 325060292
- APN
- 019-392-026-000
- Year Built
- 1985
- Stories in Building
- Unavailable
- Possession
- Negotiable
- Data Source
- BAREIS
- Origin MLS System
Faith Academy
Private K-12 Combined Elementary And Secondary, Religious, Coed
Students: 10 Distance: 10.6mi
Winters Elementary School
Public K-5 Elementary
Students: 704 Distance: 11.3mi
Winters Middle School
Public 6-8 Middle
Students: 352 Distance: 11.4mi
Wolfskill High School
Public 9-12 Continuation
Students: 21 Distance: 11.7mi
Yountville Elementary School
Public K-5 Elementary
Students: 119 Distance: 11.8mi
Winters Community Christian School
Private 1-2, 4-8 Elementary, Religious, Coed
Students: NA Distance: 11.9mi
- Bed
- 4
- Bath
- 3 (2/1)
- Double Sinks
- Parking
- 2
- Boat Storage, RV Possible
- SQ FT
- 1,520
- SQ FT Source
- Assessor Agent-Fill
- Lot SQ FT
- 12,197.0
- Lot Acres
- 0.28 Acres
- Kitchen
- Granite Counter
- Cooling
- Central
- Living Room
- Deck Attached
- Flooring
- Wood
- Fire Place
- Living Room
- Heating
- Central, Fireplace(s)
- Laundry
- Laundry Closet
- Upper Level
- Bedroom(s), Primary Bedroom
- Main Level
- Dining Room, Family Room, Kitchen, Living Room, Partial Bath(s)
- Views
- Hills, Lake, Marina, Mountains, Ridge
- Possession
- Negotiable
- Fee
- $0
MLS and other Information regarding properties for sale as shown in Theo have been obtained from various sources such as sellers, public records, agents and other third parties. This information may relate to the condition of the property, permitted or unpermitted uses, zoning, square footage, lot size/acreage or other matters affecting value or desirability. Unless otherwise indicated in writing, neither brokers, agents nor Theo have verified, or will verify, such information. If any such information is important to buyer in determining whether to buy, the price to pay or intended use of the property, buyer is urged to conduct their own investigation with qualified professionals, satisfy themselves with respect to that information, and to rely solely on the results of that investigation.
School data provided by GreatSchools. School service boundaries are intended to be used as reference only. To verify enrollment eligibility for a property, contact the school directly.
