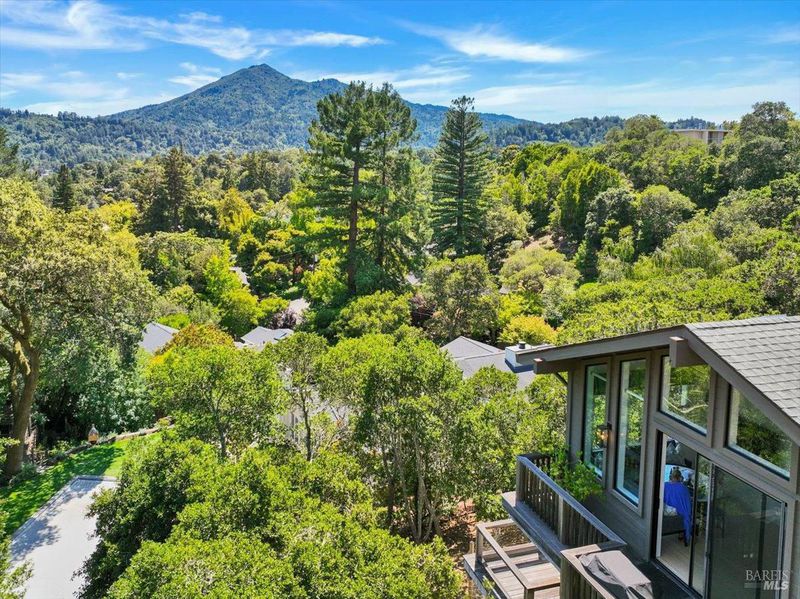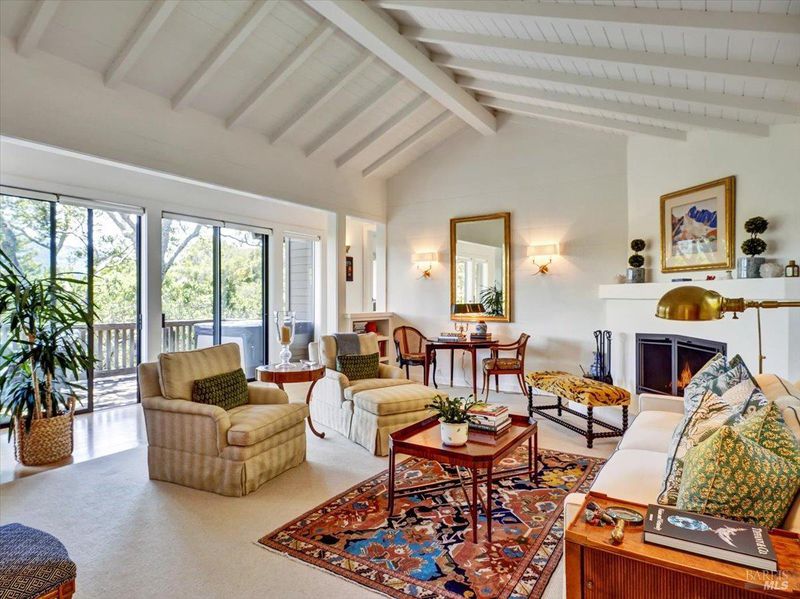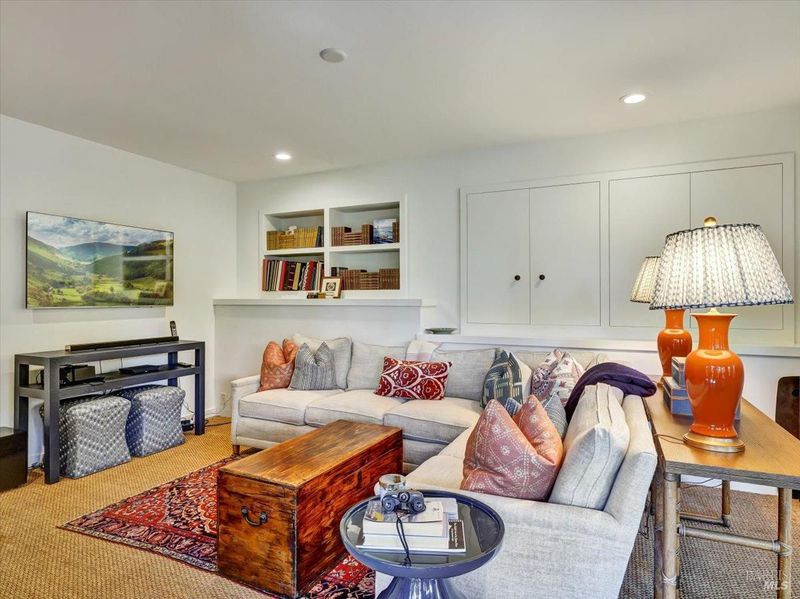
$3,995,000
3,890
SQ FT
$1,027
SQ/FT
10 Arroyo Drive
@ Poplar - Kentfield
- 3 Bed
- 3 (2/1) Bath
- 0 Park
- 3,890 sqft
- Kentfield
-

-
Sun Apr 20, 1:00 pm - 3:00 pm
Come and see this remarkable 3BD/2.5BA residence. Beautifully remodeled and private gated home. Don't miss this one!
Introducing a truly remarkable residence in the prestigious Del Mesa area of Kentfield. Nestled at 10 Arroyo Drive, this beautifully remodeled private and gated home offers a generous living space spanning an impressive ~3,890 square feet. With stunning views of majestic Mt Tam and a desirable south-facing orientation, this residence is drenched with abundant sunlight throughout the day. Step inside this exquisite home and discover an exceptional blend of modern luxury and timeless elegance and show stopping views. The meticulously designed interior boasts a harmonious fusion of stylish finishes, spacious rooms, and an open floor plan that enhances the flow of natural light and creates an inviting atmosphere for both entertaining and everyday living. The heart of this home is the gourmet kitchen featuring top of the line appliances, custom cabinetry and a breakfast area with built in banquette. This level offers Formal Living and Dining rooms, and a gracious Primary suite with an adjacent office or nursery. Located in the coveted Ross School District and eligible for membership to the Priory Swim and Tennis Club. This tranquil oasis provides the perfect setting for outdoor dining and entertaining.
- Days on Market
- 6 days
- Current Status
- Active
- Original Price
- $3,995,000
- List Price
- $3,995,000
- On Market Date
- Apr 14, 2025
- Property Type
- Single Family Residence
- Area
- Kentfield
- Zip Code
- 94904
- MLS ID
- 325030826
- APN
- 071-033-02
- Year Built
- 1940
- Stories in Building
- Unavailable
- Possession
- Close Of Escrow
- Data Source
- BAREIS
- Origin MLS System
Short Elementary School
Public PK-5
Students: 170 Distance: 0.5mi
Anthony G. Bacich Elementary School
Public K-4 Elementary, Coed
Students: 640 Distance: 0.6mi
Marin Catholic High School
Private 9-12 Secondary, Religious, Coed
Students: 718 Distance: 0.7mi
James B. Davidson Middle School
Public 6-8 Middle
Students: 1204 Distance: 0.7mi
Laurel Dell Elementary School
Public K-5 Elementary
Students: 183 Distance: 0.8mi
Adaline E. Kent Middle School
Public 5-8 Middle
Students: 587 Distance: 0.8mi
- Bed
- 3
- Bath
- 3 (2/1)
- Double Sinks, Low-Flow Toilet(s), Quartz, Radiant Heat, Skylight/Solar Tube, Soaking Tub, Tub
- Parking
- 0
- Attached, Garage Door Opener, Interior Access
- SQ FT
- 3,890
- SQ FT Source
- Graphic Artist
- Lot SQ FT
- 39,200.0
- Lot Acres
- 0.8999 Acres
- Kitchen
- Breakfast Area, Pantry Closet, Skylight(s), Stone Counter
- Cooling
- Central
- Dining Room
- Formal Room
- Exterior Details
- Entry Gate
- Family Room
- Deck Attached, View
- Living Room
- Cathedral/Vaulted, Deck Attached, View
- Flooring
- Carpet, Stone, Tile, Wood
- Foundation
- Combination, Concrete Perimeter
- Fire Place
- Family Room, Living Room
- Heating
- Central
- Laundry
- Dryer Included, Inside Room, Sink, Washer Included
- Main Level
- Bedroom(s), Dining Room, Family Room, Full Bath(s), Kitchen, Living Room, Primary Bedroom
- Views
- Mountains
- Possession
- Close Of Escrow
- Architectural Style
- Contemporary
- Fee
- $0
MLS and other Information regarding properties for sale as shown in Theo have been obtained from various sources such as sellers, public records, agents and other third parties. This information may relate to the condition of the property, permitted or unpermitted uses, zoning, square footage, lot size/acreage or other matters affecting value or desirability. Unless otherwise indicated in writing, neither brokers, agents nor Theo have verified, or will verify, such information. If any such information is important to buyer in determining whether to buy, the price to pay or intended use of the property, buyer is urged to conduct their own investigation with qualified professionals, satisfy themselves with respect to that information, and to rely solely on the results of that investigation.
School data provided by GreatSchools. School service boundaries are intended to be used as reference only. To verify enrollment eligibility for a property, contact the school directly.

























