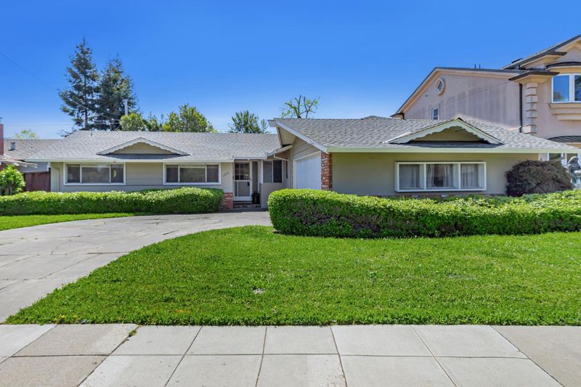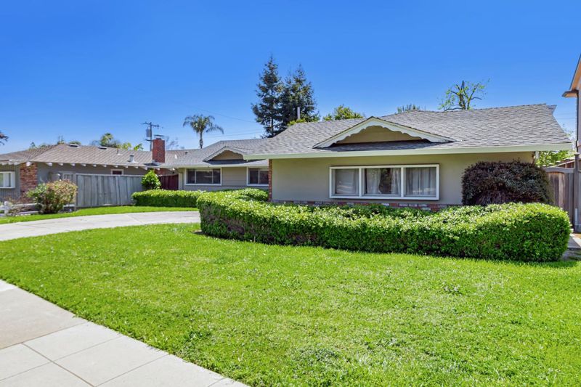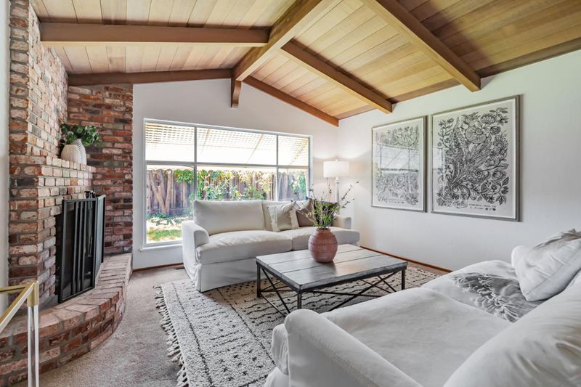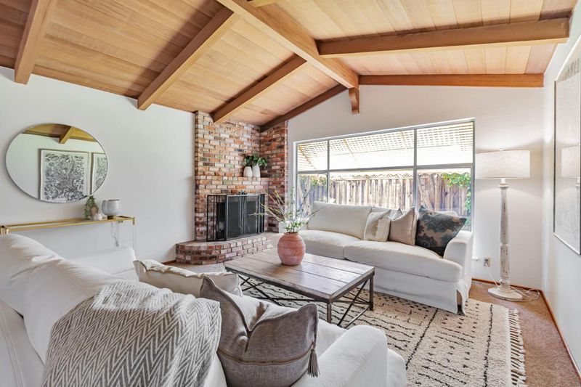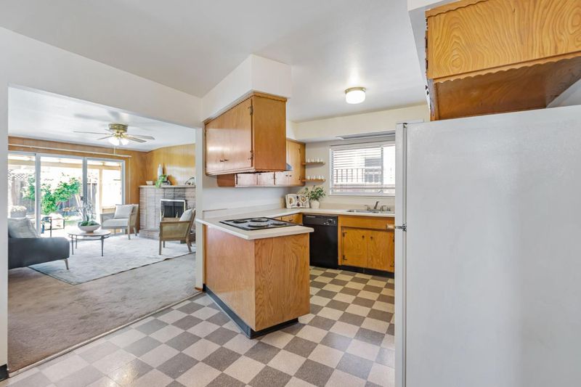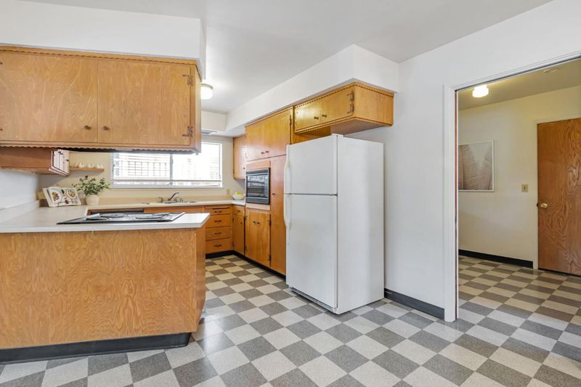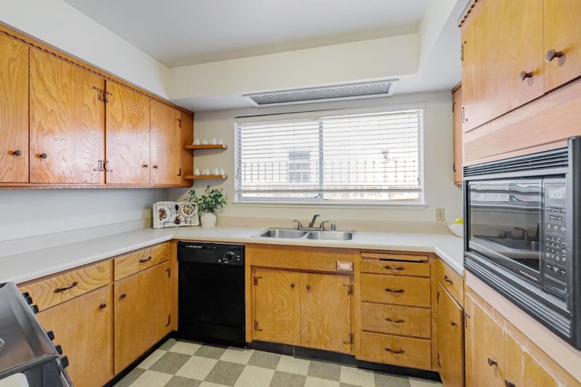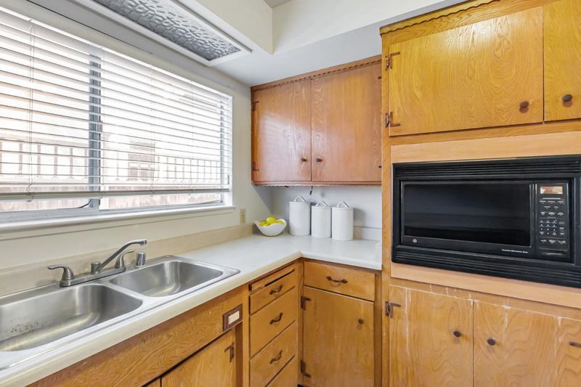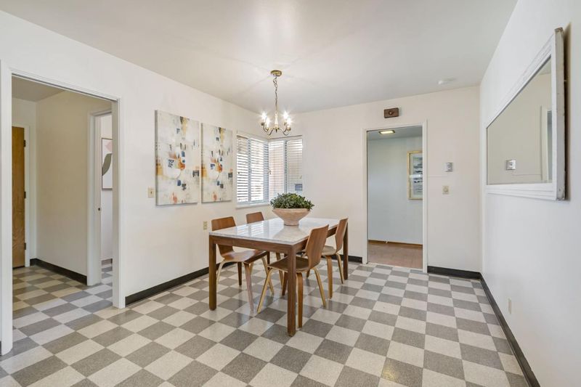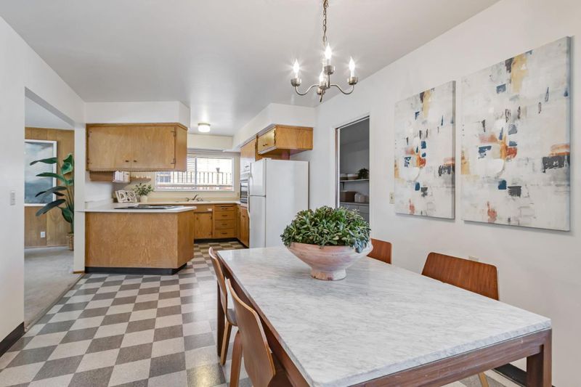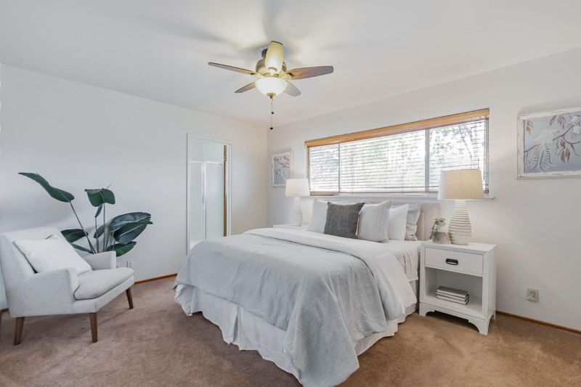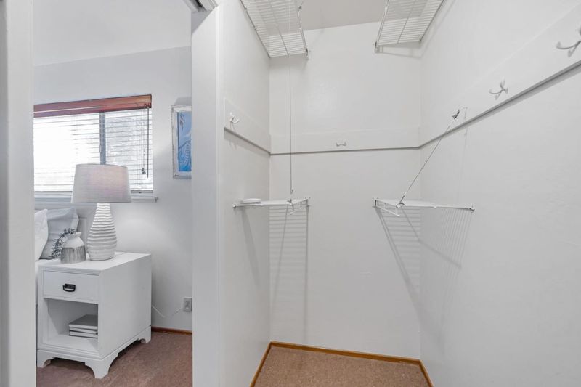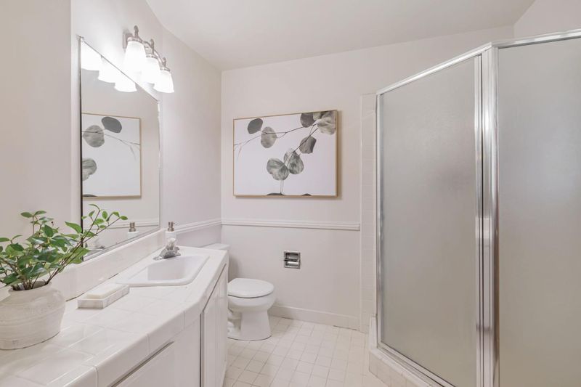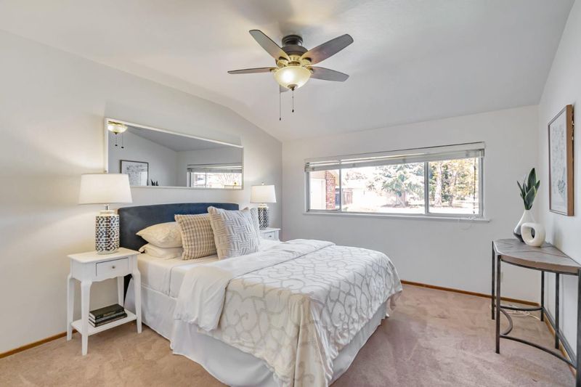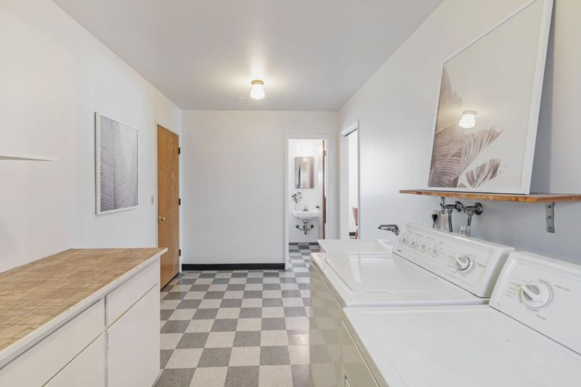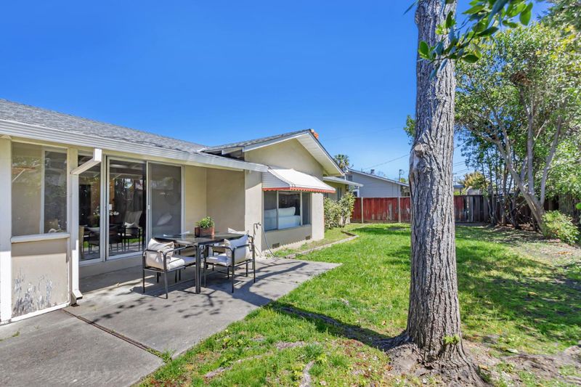
$1,998,000
1,761
SQ FT
$1,135
SQ/FT
1328 Whitegate Avenue
@ Tahoe Way - 10 - Willow Glen, San Jose
- 3 Bed
- 3 (2/1) Bath
- 2 Park
- 1,761 sqft
- SAN JOSE
-

-
Sat Apr 19, 1:30 pm - 3:30 pm
A great single story home in Willow Glen awaits your personal touch. This home features 3 bedrooms, 2 full bathrooms, 1 half bath, a large laundry room, and a long curved driveway that leads to the attached 2 car garage. Perfect for gatherings, you will enjoy the formal living room which features a fireplace, large window and a vaulted open beam ceiling. Nearby lies the family room which houses this home's 2nd fireplace and also leads to the backyard. Enjoy the close proximity to parks, schools, shopping, different dining options and multiple commuter routes. Visualize and explore the possibilities of what this special home has to offer.
- Days on Market
- 3 days
- Current Status
- Active
- Original Price
- $1,998,000
- List Price
- $1,998,000
- On Market Date
- Apr 14, 2025
- Property Type
- Single Family Home
- Area
- 10 - Willow Glen
- Zip Code
- 95125
- MLS ID
- ML82001565
- APN
- 439-44-081
- Year Built
- 1959
- Stories in Building
- 1
- Possession
- COE
- Data Source
- MLSL
- Origin MLS System
- MLSListings, Inc.
Schallenberger Elementary School
Public K-5 Elementary
Students: 570 Distance: 0.3mi
One World Montessori School
Private K-8
Students: 22 Distance: 0.3mi
Calvary Christian Academy
Private K-8
Students: 98 Distance: 0.4mi
Calvary Christian Academy
Private PK-8 Elementary, Religious, Nonprofit
Students: 137 Distance: 0.4mi
Kindercare Learning Center
Private K Coed
Students: 12 Distance: 0.5mi
Hacienda Science/Environmental Magnet School
Public K-5 Elementary
Students: 706 Distance: 0.5mi
- Bed
- 3
- Bath
- 3 (2/1)
- Primary - Stall Shower(s), Tile
- Parking
- 2
- Attached Garage, On Street
- SQ FT
- 1,761
- SQ FT Source
- Unavailable
- Lot SQ FT
- 7,150.0
- Lot Acres
- 0.164141 Acres
- Kitchen
- Cooktop - Electric, Countertop - Formica, Dishwasher, Freezer, Garbage Disposal, Refrigerator
- Cooling
- None
- Dining Room
- Dining Area
- Disclosures
- Natural Hazard Disclosure
- Family Room
- Separate Family Room
- Flooring
- Carpet, Tile, Vinyl / Linoleum
- Foundation
- Crawl Space, Post and Beam
- Fire Place
- Family Room, Living Room
- Heating
- Forced Air
- Laundry
- Dryer, In Utility Room, Inside, Washer
- Possession
- COE
- Architectural Style
- Ranch
- Fee
- Unavailable
MLS and other Information regarding properties for sale as shown in Theo have been obtained from various sources such as sellers, public records, agents and other third parties. This information may relate to the condition of the property, permitted or unpermitted uses, zoning, square footage, lot size/acreage or other matters affecting value or desirability. Unless otherwise indicated in writing, neither brokers, agents nor Theo have verified, or will verify, such information. If any such information is important to buyer in determining whether to buy, the price to pay or intended use of the property, buyer is urged to conduct their own investigation with qualified professionals, satisfy themselves with respect to that information, and to rely solely on the results of that investigation.
School data provided by GreatSchools. School service boundaries are intended to be used as reference only. To verify enrollment eligibility for a property, contact the school directly.
