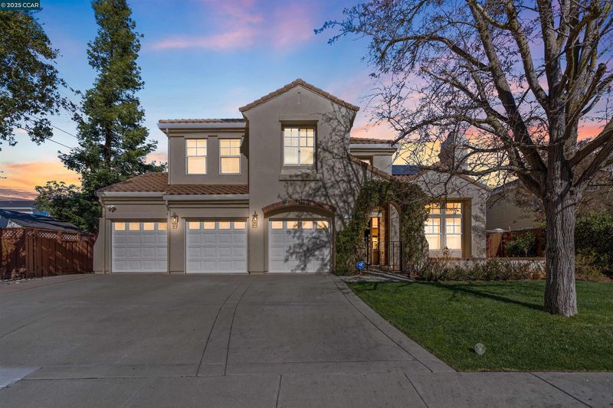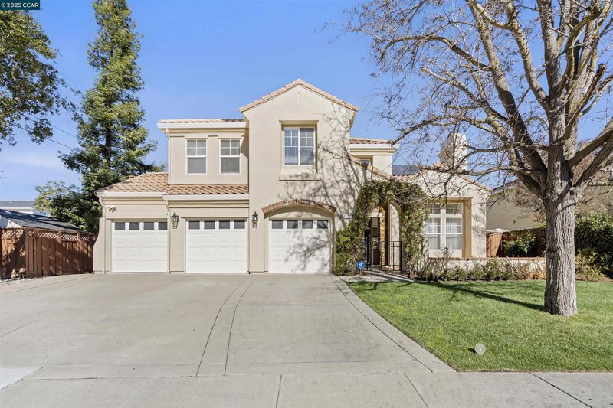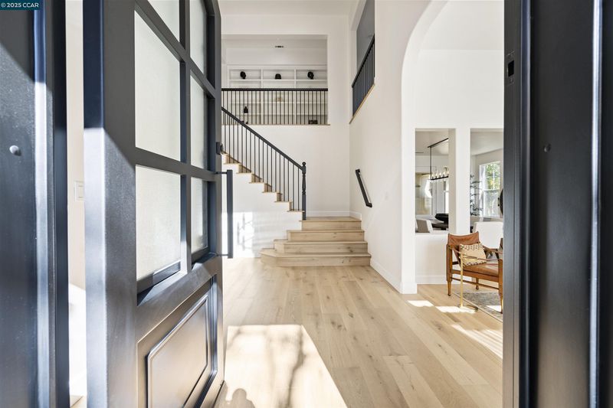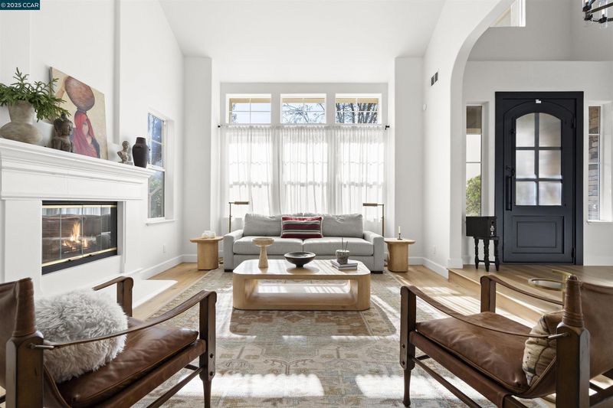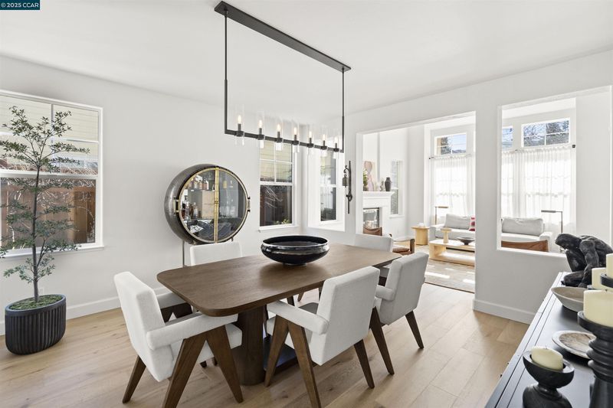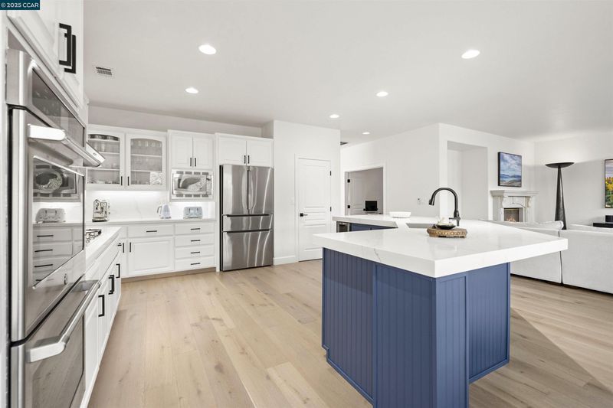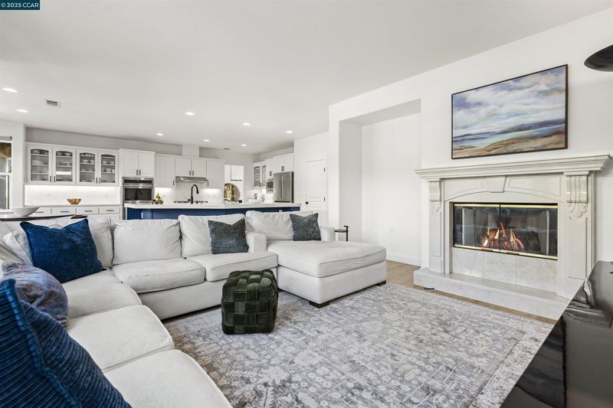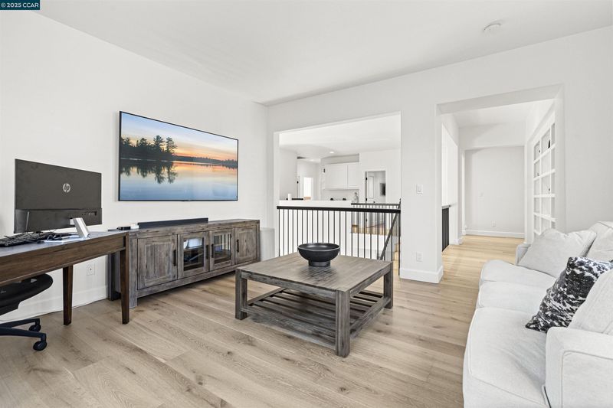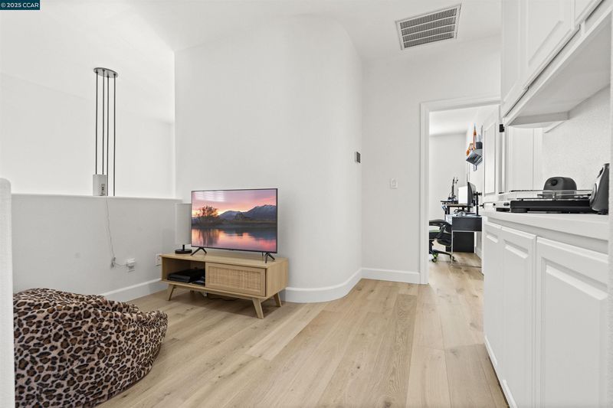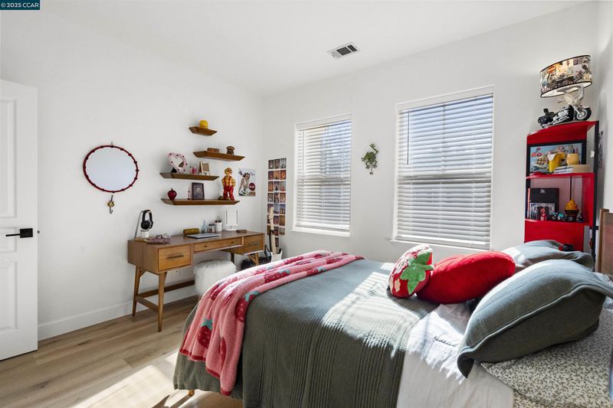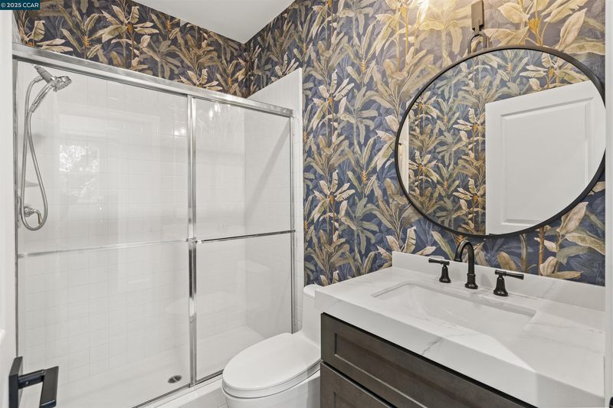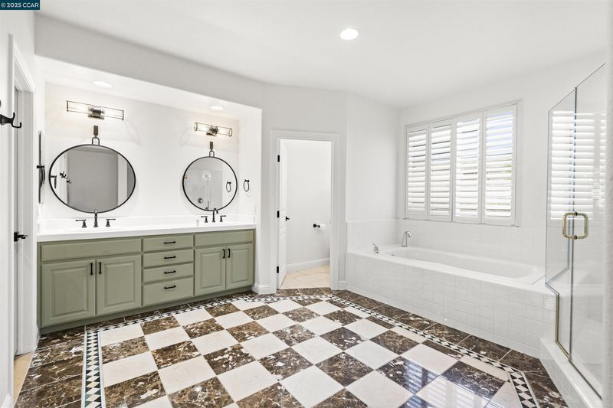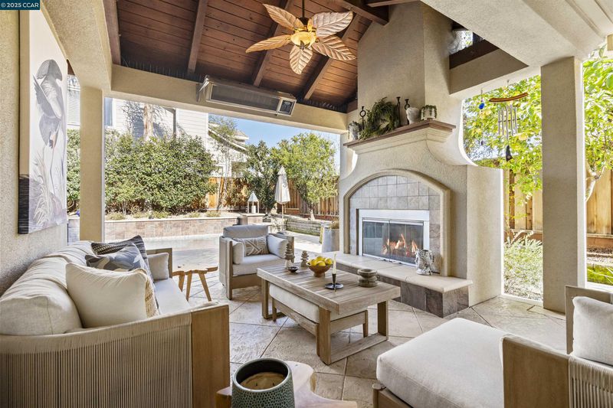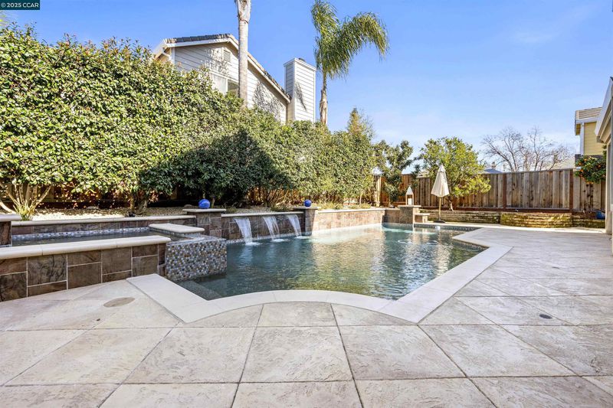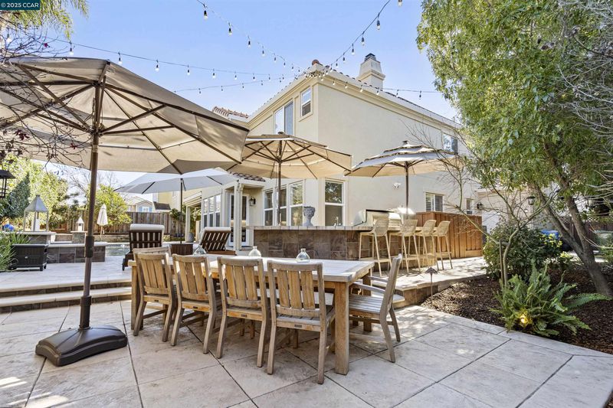
$2,795,000
3,510
SQ FT
$796
SQ/FT
16 Fieldstone Dr
@ Sherburne Hills - Valerosa, Danville
- 5 Bed
- 3 Bath
- 3 Park
- 3,510 sqft
- Danville
-

Welcome to 16 Fieldstone Dr, a stunning 5-bedroom, 3-bathroom home spanning 3,510 SF +/- with a 3-car garage. This residence combines elegance and modern convenience with over $200k in recent updates (e.g., Solar, HVAC with heat pump, resurfaced pool). Enter through a custom iron door to find new European Oak hardwood floors throughout. The kitchen is a chef's dream with quartz countertops, a modified island, and top-tier appliances, including a new dishwasher, refrigerator, & stove. Custom motorized solar shades add sophistication, while high ceilings and natural light create an inviting atmosphere. The main floor includes a dining room, living room, family room, and a full bedroom and bathroom, perfect for guests or an office. Upstairs, a versatile loft offers space for relaxation or entertainment. The backyard is an oasis with a pavilion, outdoor heater, gas fireplace, pool, spa, & waterfall. The outdoor kitchen features a BBQ, refrigerator, sink, & pizza oven. Enjoy a lush landscape with Redwood, Palm, & Maple trees. Located near a cul-de-sac, this home offers easy access to Camino Tassajara, Sycamore Valley Park, & Blackhawk Plaza. Major roads like Crow Canyon Rd and Diablo Rd are nearby for convenient commuting. Experience luxury & convenience at 16 Fieldstone Dr!
- Current Status
- Active
- Original Price
- $2,795,000
- List Price
- $2,795,000
- On Market Date
- Mar 7, 2025
- Property Type
- Detached
- D/N/S
- Valerosa
- Zip Code
- 94506
- MLS ID
- 41088528
- APN
- 2174900015
- Year Built
- 1999
- Stories in Building
- 2
- Possession
- COE
- Data Source
- MAXEBRDI
- Origin MLS System
- CONTRA COSTA
Sycamore Valley Elementary School
Public K-5 Elementary
Students: 573 Distance: 0.2mi
Golden View Elementary School
Public K-5 Elementary
Students: 668 Distance: 1.4mi
Charlotte Wood Middle School
Public 6-8 Middle
Students: 978 Distance: 1.6mi
Greenbrook Elementary School
Public K-5 Elementary
Students: 630 Distance: 1.7mi
The Athenian School
Private 6-12 Combined Elementary And Secondary, Coed
Students: 490 Distance: 1.9mi
John Baldwin Elementary School
Public K-5 Elementary
Students: 515 Distance: 2.0mi
- Bed
- 5
- Bath
- 3
- Parking
- 3
- Attached, Int Access From Garage, Off Street, Other, Garage Door Opener
- SQ FT
- 3,510
- SQ FT Source
- Assessor Auto-Fill
- Lot SQ FT
- 9,191.0
- Lot Acres
- 0.21 Acres
- Pool Info
- Gas Heat, In Ground, Pool Sweep, Spa, Pool/Spa Combo, Outdoor Pool
- Kitchen
- Dishwasher, Double Oven, Gas Range, Microwave, Oven, Dryer, Washer, Gas Water Heater, Breakfast Bar, Breakfast Nook, Counter - Stone, Eat In Kitchen, Gas Range/Cooktop, Island, Oven Built-in, Updated Kitchen
- Cooling
- Zoned, Heat Pump
- Disclosures
- Other - Call/See Agent, Disclosure Package Avail
- Entry Level
- Exterior Details
- Back Yard, Landscape Front, Low Maintenance
- Flooring
- Hardwood, Hardwood Flrs Throughout, Engineered Wood, See Remarks
- Foundation
- Fire Place
- Family Room, Gas, Living Room, Stone, Other
- Heating
- Zoned, Natural Gas, Heat Pump
- Laundry
- 220 Volt Outlet, Dryer, Gas Dryer Hookup, Laundry Room, Washer, Cabinets, Sink
- Upper Level
- 4 Bedrooms, 2 Baths, Other
- Main Level
- 1 Bedroom, 1 Bath, Laundry Facility, Other, Main Entry
- Possession
- COE
- Architectural Style
- Contemporary
- Non-Master Bathroom Includes
- Shower Over Tub, Solid Surface, Updated Baths, Window
- Construction Status
- Existing
- Additional Miscellaneous Features
- Back Yard, Landscape Front, Low Maintenance
- Location
- Cul-De-Sac, Level, Premium Lot, Front Yard, Landscape Front, Landscape Back
- Roof
- Tile
- Water and Sewer
- Public
- Fee
- $80
MLS and other Information regarding properties for sale as shown in Theo have been obtained from various sources such as sellers, public records, agents and other third parties. This information may relate to the condition of the property, permitted or unpermitted uses, zoning, square footage, lot size/acreage or other matters affecting value or desirability. Unless otherwise indicated in writing, neither brokers, agents nor Theo have verified, or will verify, such information. If any such information is important to buyer in determining whether to buy, the price to pay or intended use of the property, buyer is urged to conduct their own investigation with qualified professionals, satisfy themselves with respect to that information, and to rely solely on the results of that investigation.
School data provided by GreatSchools. School service boundaries are intended to be used as reference only. To verify enrollment eligibility for a property, contact the school directly.
