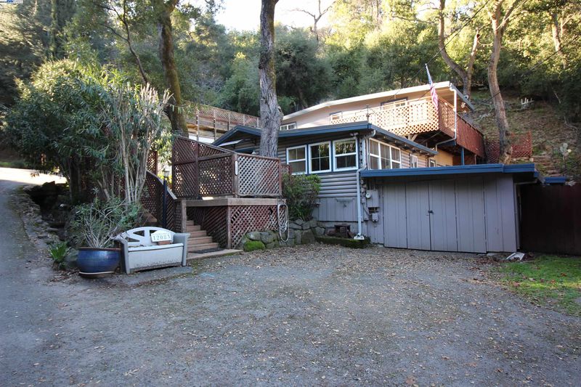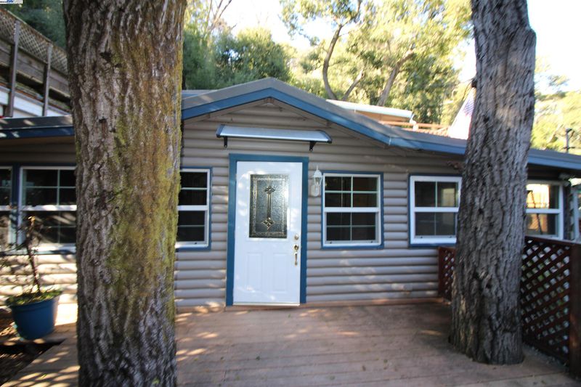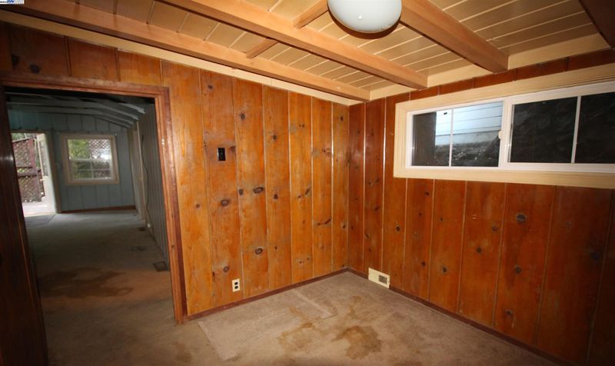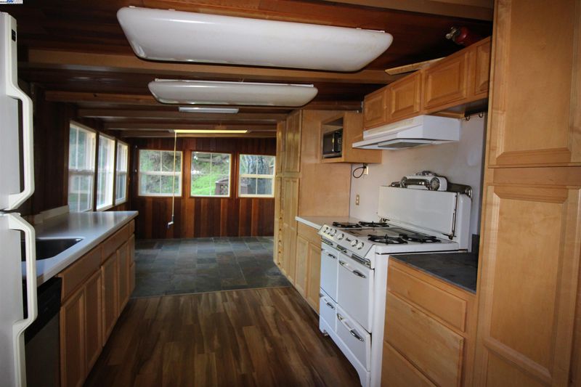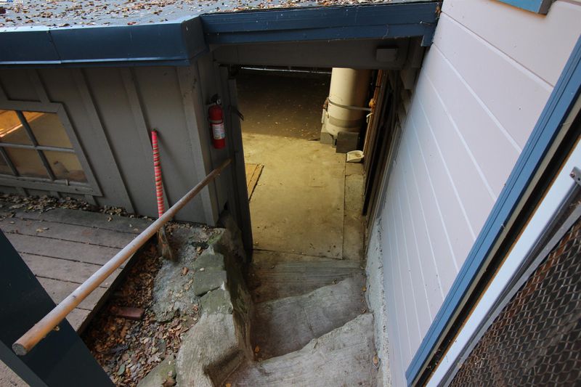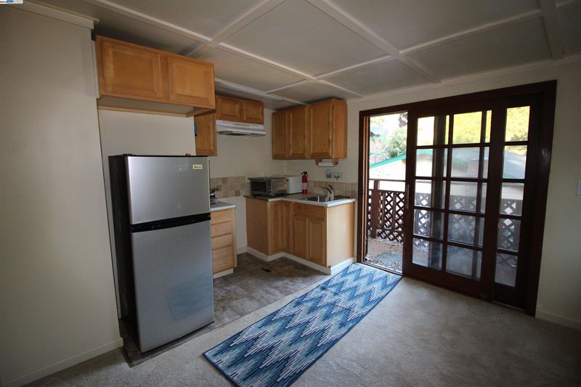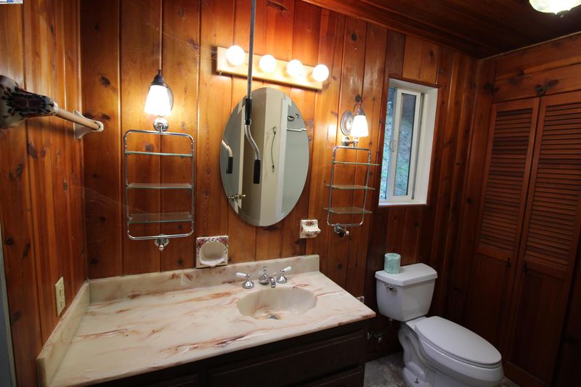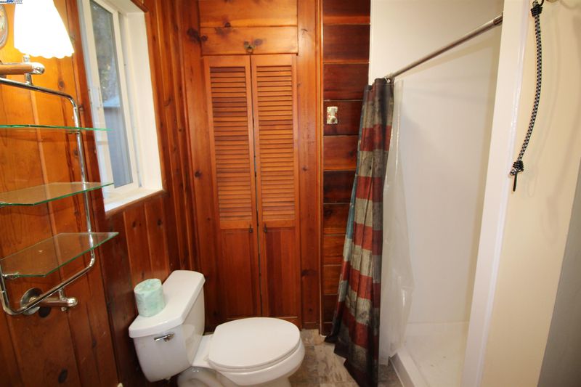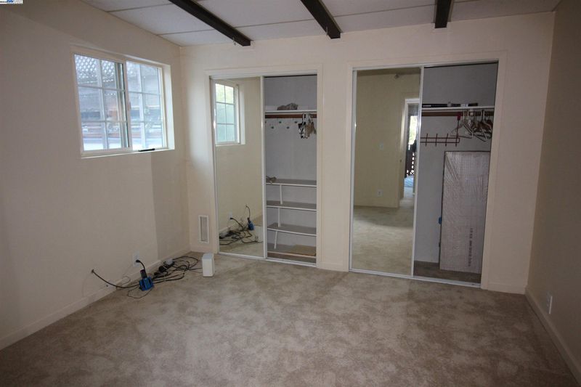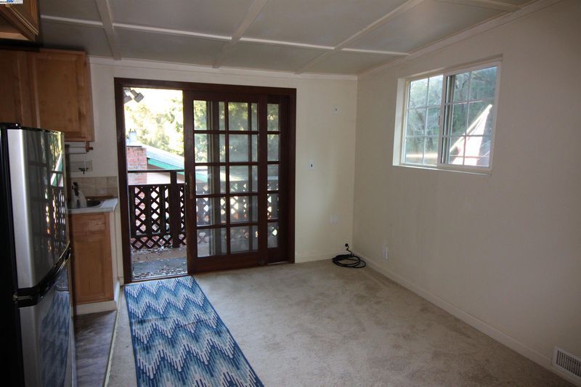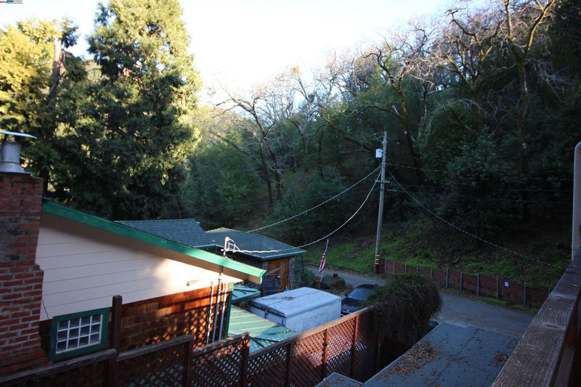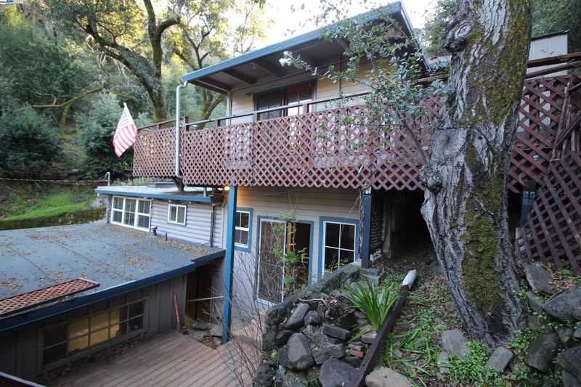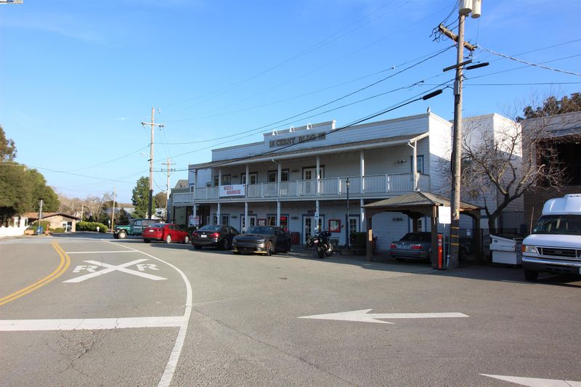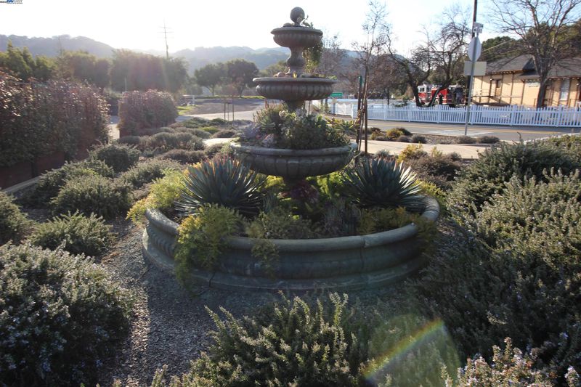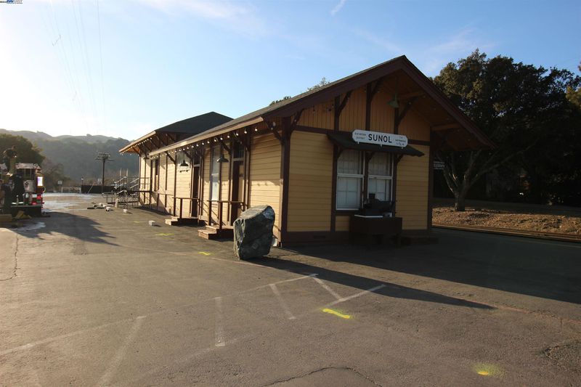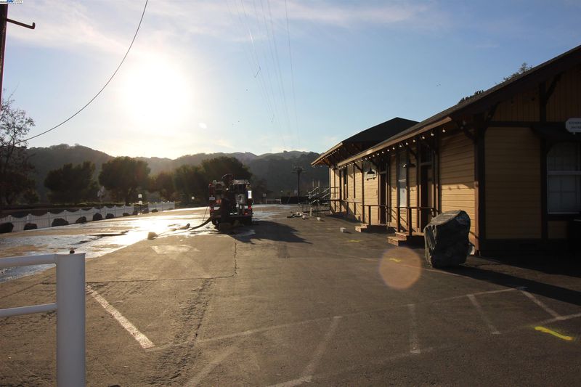
$650,000
1,344
SQ FT
$484
SQ/FT
12083 Ruth Gln
@ Wisteria Glen - Kilkare Woods, Sunol
- 3 Bed
- 2 Bath
- 1 Park
- 1,344 sqft
- Sunol
-

Serene Mountain Cabin Retreat with Bay Area Convenience... Discover an extraordinary opportunity in coveted Sunol - a charming 1928 cabin-style home that captures the essence of Lake Tahoe living while offering remarkable Bay Area accessibility. Nestled in a tranquil canyon and backing to pristine parkland. This 3 bed 2 bath woodland hideaway features an upstairs bed and bath with its own kitchen and separate entrance, multiple wraparound decks that embrace the natural surroundings and create perfect spaces for outdoor living and entertainment. At $650,000 this home represents an exceptional value at approximately 1/2 of the county median home price. The property's strategic location places you approx 20 minutes from both Pleasanton's amenities and Fremont's tech hub, with Silicon Valley only approx 20 miles away. Students have access to Pleasanton's highly-rated school district, adding significant value to this investment. While the interior presents an opportunity for updating, the home's sturdy 1928 bones and thoughtful 1950's renovation provide an excellent foundation. Surrounded by mature trees and peaceful nature, the home offers a private sanctuary while maintaining easy access to major Bay Area employment centers. There is also a community pool, clubhouse and playground.
- Current Status
- Active
- Original Price
- $650,000
- List Price
- $650,000
- On Market Date
- Feb 7, 2025
- Property Type
- Detached
- D/N/S
- Kilkare Woods
- Zip Code
- 94586
- MLS ID
- 41084963
- APN
- 9654616
- Year Built
- 1928
- Stories in Building
- 2
- Possession
- COE
- Data Source
- MAXEBRDI
- Origin MLS System
- BAY EAST
Phoebe Apperson Hearst Elementary School
Public K-5 Elementary
Students: 705 Distance: 2.4mi
Pleasanton Middle School
Public 6-8 Middle
Students: 1215 Distance: 2.7mi
Sunol Glen Elementary School
Public K-8 Elementary
Students: 297 Distance: 2.8mi
Village High School
Public 9-12 Continuation
Students: 113 Distance: 2.9mi
Pleasanton Adult And Career Education
Public n/a Adult Education
Students: NA Distance: 2.9mi
Foothill High School
Public 9-12 Secondary
Students: 2178 Distance: 3.1mi
- Bed
- 3
- Bath
- 2
- Parking
- 1
- Attached, Enclosed
- SQ FT
- 1,344
- SQ FT Source
- Public Records
- Lot SQ FT
- 4,900.0
- Lot Acres
- 0.11 Acres
- Pool Info
- None, Community
- Kitchen
- Gas Range, Gas Water Heater, Counter - Laminate, Eat In Kitchen, Gas Range/Cooktop, Skylight(s)
- Cooling
- None
- Disclosures
- Special Hazards Zone
- Entry Level
- Exterior Details
- Back Yard, Side Yard, Low Maintenance
- Flooring
- Laminate, Tile, Carpet
- Foundation
- Fire Place
- Insert, Wood Burning
- Heating
- Forced Air
- Laundry
- Dryer, In Garage, Washer, Electric
- Upper Level
- 1 Bedroom, 1 Bath
- Main Level
- 2 Bedrooms, 1 Bath, Laundry Facility, Main Entry
- Possession
- COE
- Architectural Style
- Cabin
- Construction Status
- Existing
- Additional Miscellaneous Features
- Back Yard, Side Yard, Low Maintenance
- Location
- Court, Landscape Back
- Roof
- Other
- Water and Sewer
- Public
- Fee
- $475
MLS and other Information regarding properties for sale as shown in Theo have been obtained from various sources such as sellers, public records, agents and other third parties. This information may relate to the condition of the property, permitted or unpermitted uses, zoning, square footage, lot size/acreage or other matters affecting value or desirability. Unless otherwise indicated in writing, neither brokers, agents nor Theo have verified, or will verify, such information. If any such information is important to buyer in determining whether to buy, the price to pay or intended use of the property, buyer is urged to conduct their own investigation with qualified professionals, satisfy themselves with respect to that information, and to rely solely on the results of that investigation.
School data provided by GreatSchools. School service boundaries are intended to be used as reference only. To verify enrollment eligibility for a property, contact the school directly.
