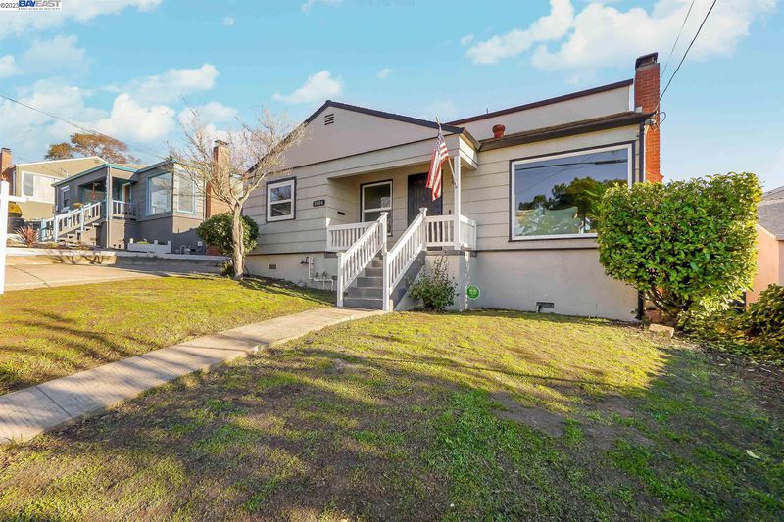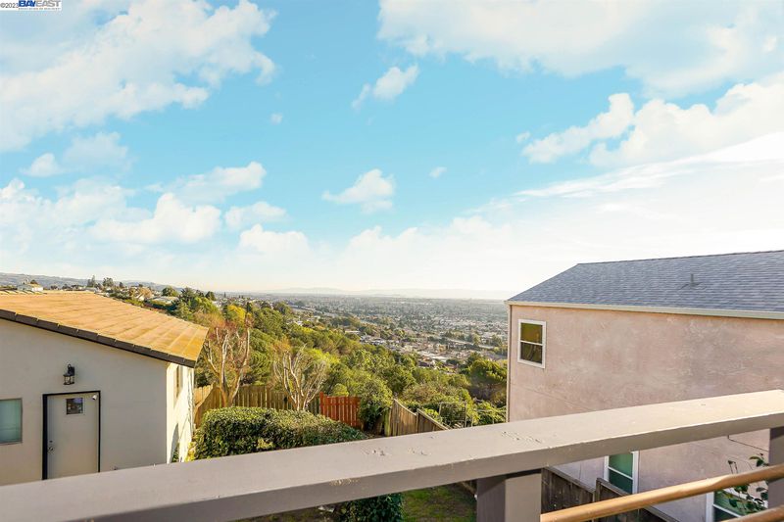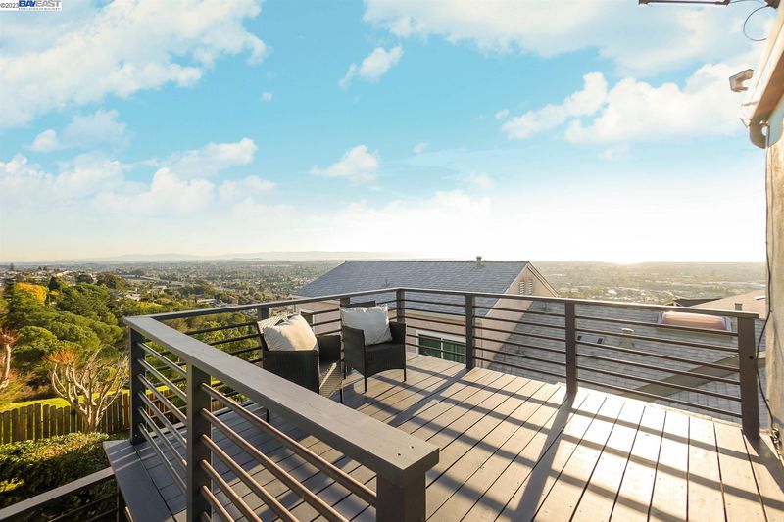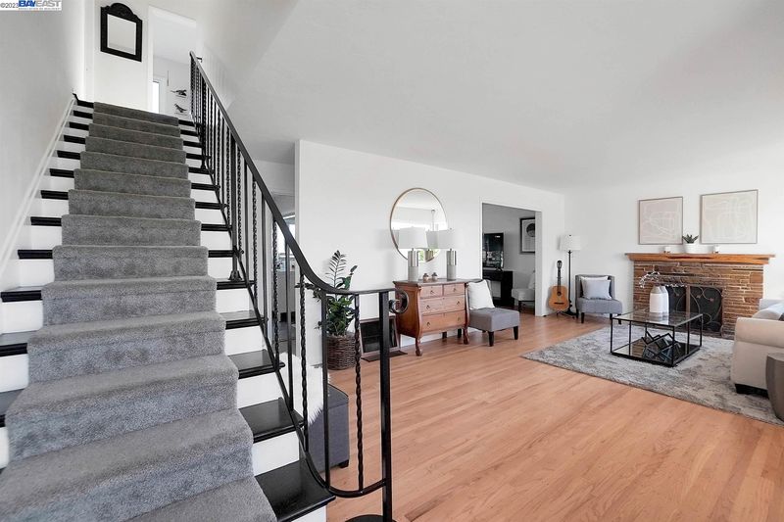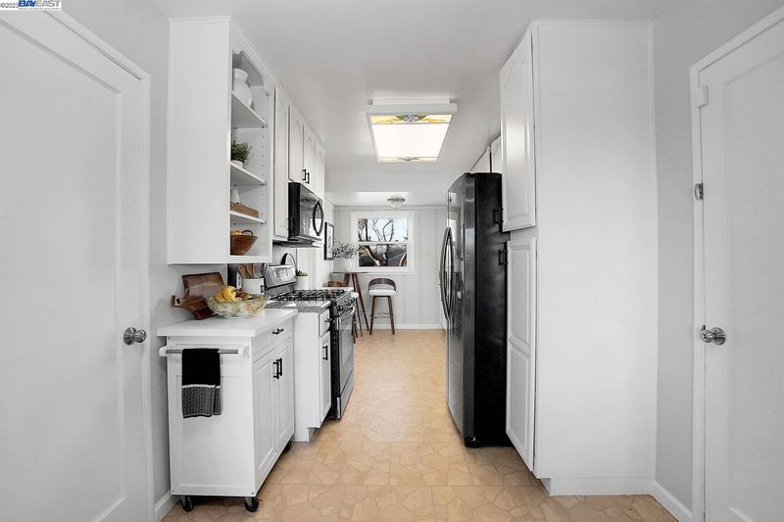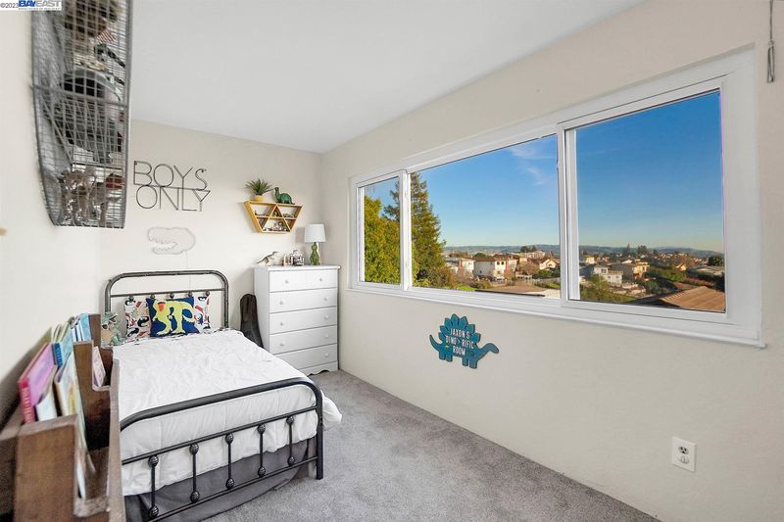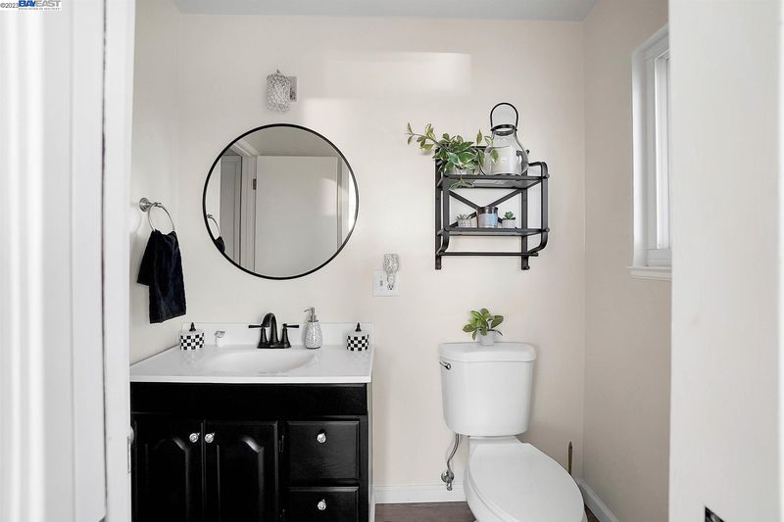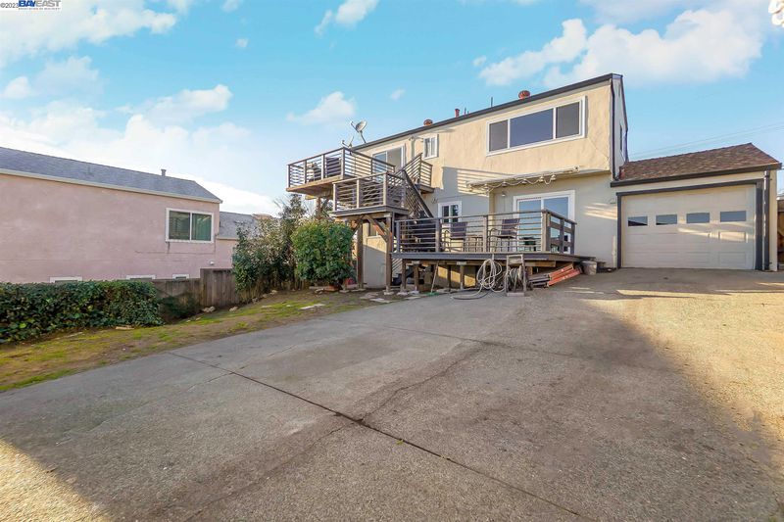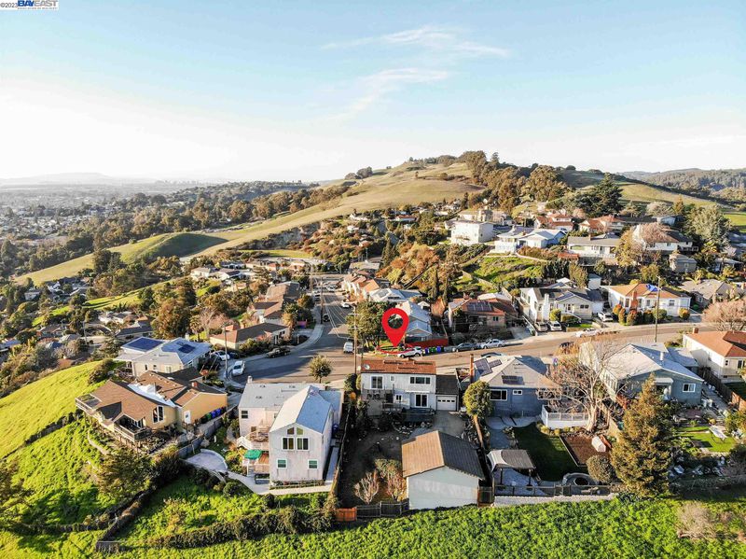 Sold 5.8% Over Asking
Sold 5.8% Over Asking
$1,110,000
1,610
SQ FT
$689
SQ/FT
2406 Easy St
@ Crest - SAN LEANDRO HLLS, San Leandro
- 4 Bed
- 1.5 (1/1) Bath
- 2 Park
- 1,610 sqft
- SAN LEANDRO
-

With spectacular views, an attached 1 car pull through garage with an additional detached garage, this home is sure to impress! You will marvel in the beauty of not only the home itself but the wrap around view including all 4 Bay Area bridges. With an inviting layout, allowing you to create a space just how you need, you will love the versatility this home provides. Close to downtown, freeways, public transportation and parks, you won't want to miss this one!
- Current Status
- Sold
- Sold Price
- $1,110,000
- Over List Price
- 5.8%
- Original Price
- $1,049,000
- List Price
- $1,049,000
- On Market Date
- Jan 25, 2023
- Contract Date
- Feb 11, 2023
- Close Date
- Apr 11, 2023
- Property Type
- Detached
- D/N/S
- SAN LEANDRO HLLS
- Zip Code
- 94578
- MLS ID
- 41017769
- APN
- 80A-182-4
- Year Built
- 1950
- Stories in Building
- Unavailable
- Possession
- COE
- COE
- Apr 11, 2023
- Data Source
- MAXEBRDI
- Origin MLS System
- BAY EAST
Seneca Family Of Agencies - James Baldwin Academy
Private 2-12 Special Education, Combined Elementary And Secondary, Coed
Students: 78 Distance: 0.3mi
Hillside Elementary School
Public K-5 Elementary
Students: 458 Distance: 0.6mi
International Bible Baptist Academy
Private K-7 Combined Elementary And Secondary, Religious, Coed
Students: 17 Distance: 0.6mi
Camelot School
Private K
Students: 14 Distance: 0.9mi
Redwood Continuation High School
Public 9-12 Continuation
Students: 125 Distance: 0.9mi
Lighthouse Christian Academy
Private K-3 Religious, Nonprofit
Students: 31 Distance: 0.9mi
- Bed
- 4
- Bath
- 1.5 (1/1)
- Parking
- 2
- Attached Garage, Detached Garage, Int Access From Garage, Side Yard Access, Drive Thru Garage
- SQ FT
- 1,610
- SQ FT Source
- Public Records
- Lot SQ FT
- 6,600.0
- Lot Acres
- 0.151515 Acres
- Pool Info
- None
- Kitchen
- Breakfast Nook, Counter - Solid Surface, Dishwasher, Gas Range/Cooktop, Microwave, Pantry, Refrigerator
- Cooling
- Ceiling Fan(s)
- Disclosures
- Other - Call/See Agent
- Exterior Details
- Stucco, Wood Siding
- Flooring
- Linoleum, Vinyl
- Fire Place
- Living Room
- Heating
- Floor Furnace, Fireplace(s)
- Laundry
- Dryer, In Closet, Washer
- Main Level
- 1 Bedroom, 1 Bath, Main Entry
- Possession
- COE
- Architectural Style
- Traditional
- Construction Status
- Existing
- Additional Equipment
- Dryer, Washer, Carbon Mon Detector, Smoke Detector, All Public Utilities
- Lot Description
- Other, Backyard, Front Yard
- Pool
- None
- Roof
- Other
- Solar
- None
- Terms
- Cash, Conventional
- Water and Sewer
- Sewer System - Public, Water - Public
- Yard Description
- Back Yard, Deck(s), Fenced, Front Yard, Storage, Back Yard Fence, Porch, Wood Fencing
- Fee
- Unavailable
MLS and other Information regarding properties for sale as shown in Theo have been obtained from various sources such as sellers, public records, agents and other third parties. This information may relate to the condition of the property, permitted or unpermitted uses, zoning, square footage, lot size/acreage or other matters affecting value or desirability. Unless otherwise indicated in writing, neither brokers, agents nor Theo have verified, or will verify, such information. If any such information is important to buyer in determining whether to buy, the price to pay or intended use of the property, buyer is urged to conduct their own investigation with qualified professionals, satisfy themselves with respect to that information, and to rely solely on the results of that investigation.
School data provided by GreatSchools. School service boundaries are intended to be used as reference only. To verify enrollment eligibility for a property, contact the school directly.
