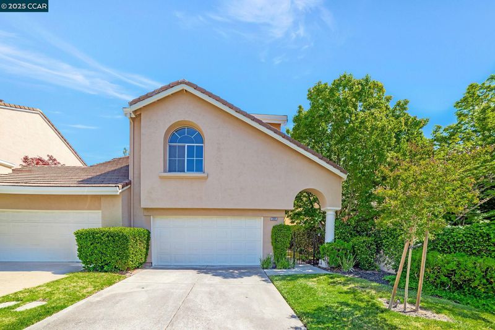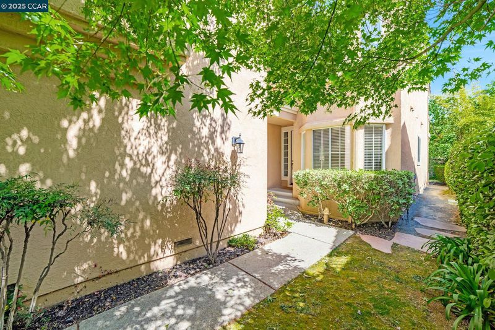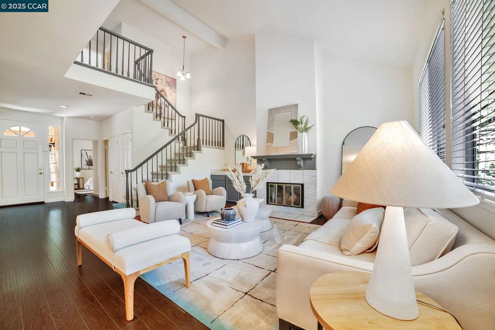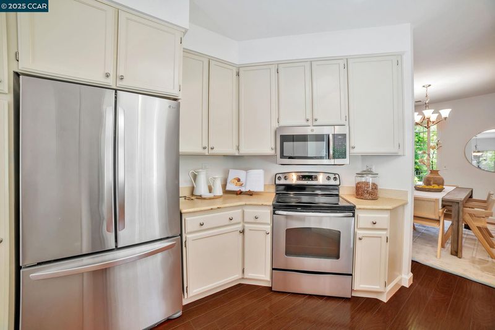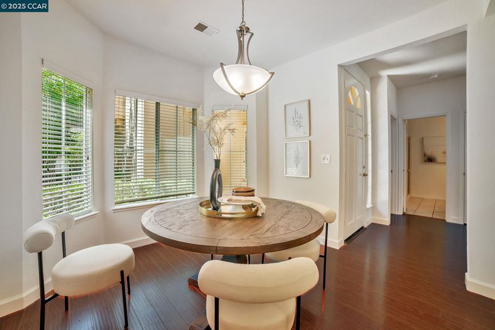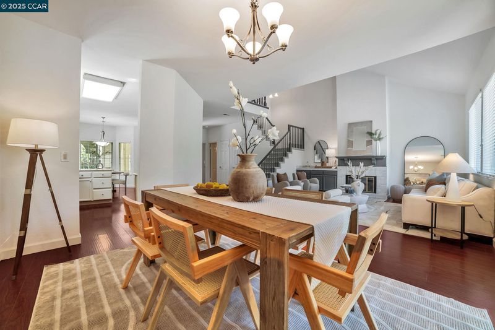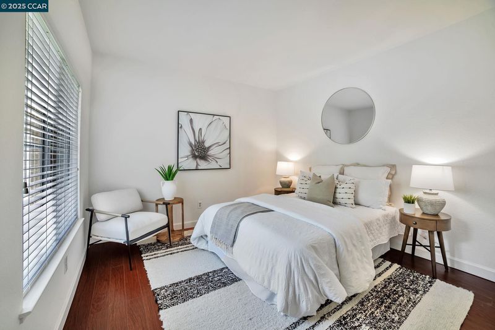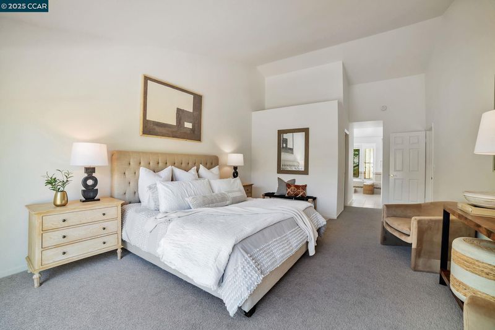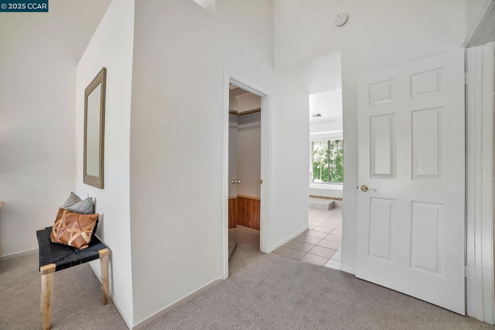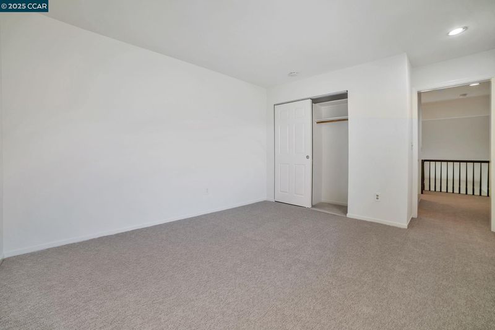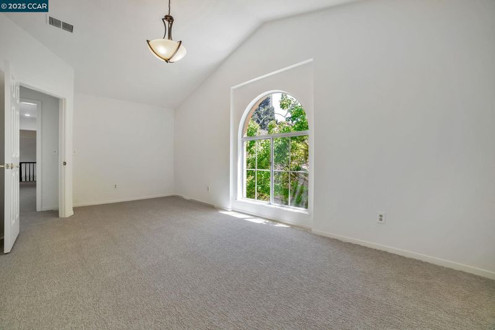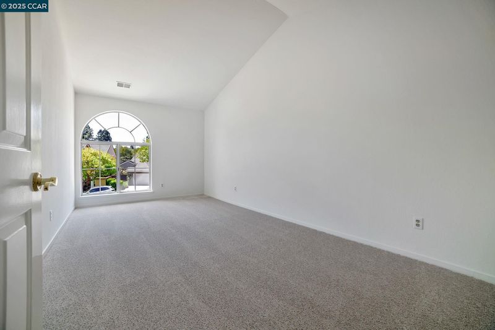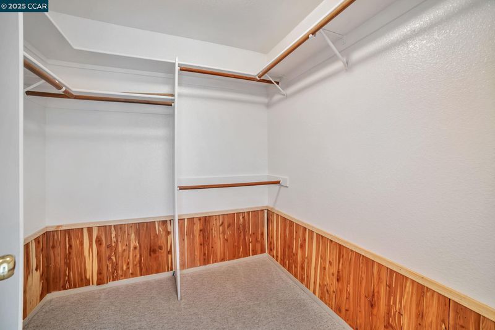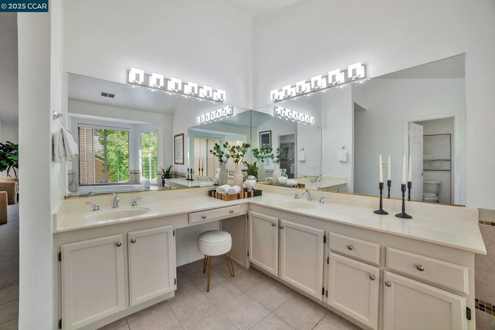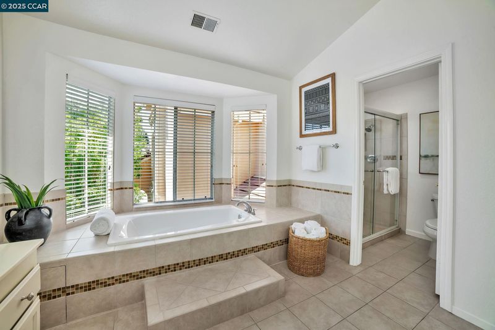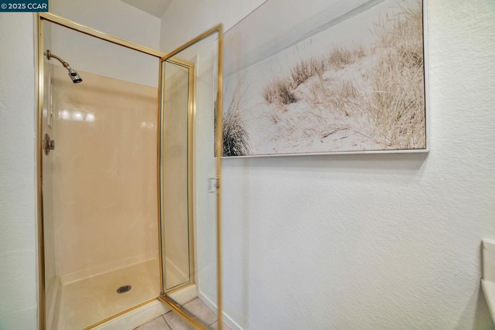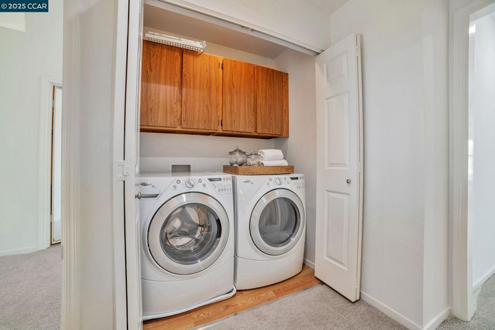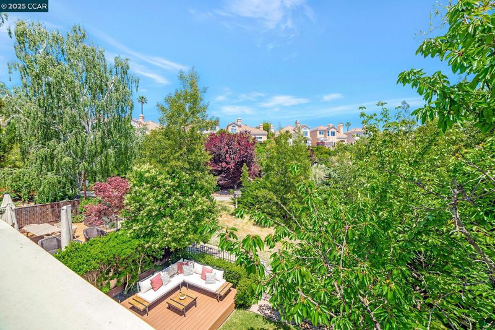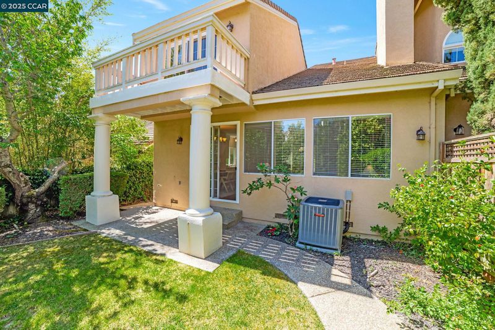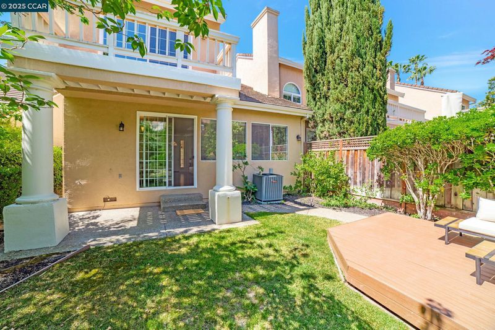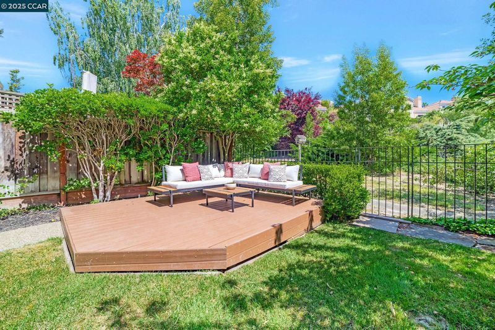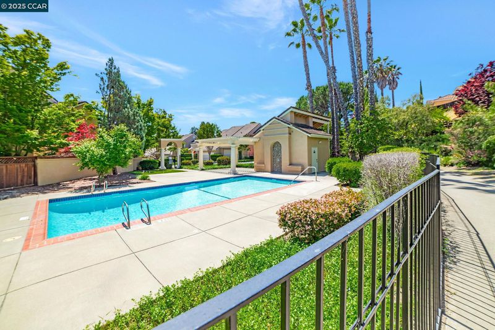
$1,389,000
2,404
SQ FT
$578
SQ/FT
1364 Canyon Side Ave
@ Alcosta - Canyon Greens, San Ramon
- 5 Bed
- 3 Bath
- 2 Park
- 2,404 sqft
- San Ramon
-

Experience luxurious living in the gated golf course community of Bear Creek, located at the south entrance of Canyon Lakes. This spacious home offers 5 bedrooms within 2,404 square feet,including a convenient first-floor bedroom and bathroom. The expansive primary suite features a private balcony/deck and is accompanied by three additional bedrooms. The home boasts granite countertops, stainless steel appliances, a cozy fireplace,and a wet bar, making it ideal for entertaining. The HOA provides a 24/7 manned gate, 3 pools,tennis/ pickle ball court, Water, exterior maintenance, hazard insurance, roof maintenance & front yard care. Conveniently located near HWY 680,San Ramon City Center,shopping,restaurants, Iron Horse Trail & the award winning San Ramon Valley schools.
- Current Status
- New
- Original Price
- $1,389,000
- List Price
- $1,389,000
- On Market Date
- Jun 3, 2025
- Property Type
- Townhouse
- D/N/S
- Canyon Greens
- Zip Code
- 94582
- MLS ID
- 41099982
- APN
- 2134300793
- Year Built
- 1986
- Stories in Building
- 2
- Possession
- Close Of Escrow, Immediate
- Data Source
- MAXEBRDI
- Origin MLS System
- CONTRA COSTA
Montevideo Elementary School
Public K-5 Elementary
Students: 658 Distance: 0.9mi
Iron Horse Middle School
Public 6-8 Middle
Students: 1069 Distance: 0.9mi
Coyote Creek Elementary School
Public K-5 Elementary
Students: 920 Distance: 1.1mi
California High School
Public 9-12 Secondary
Students: 2777 Distance: 1.3mi
Golden View Elementary School
Public K-5 Elementary
Students: 668 Distance: 1.5mi
Heritage Academy - San Ramon
Private K-6 Coed
Students: 20 Distance: 1.5mi
- Bed
- 5
- Bath
- 3
- Parking
- 2
- Attached, Parking Spaces, Garage Door Opener
- SQ FT
- 2,404
- SQ FT Source
- Assessor Auto-Fill
- Lot SQ FT
- 3,285.0
- Lot Acres
- 0.08 Acres
- Pool Info
- Other, Community
- Kitchen
- Dishwasher, Gas Range, Microwave, Dryer, Washer, Gas Water Heater, Stone Counters, Gas Range/Cooktop
- Cooling
- Ceiling Fan(s), Central Air
- Disclosures
- Nat Hazard Disclosure
- Entry Level
- 1
- Exterior Details
- Back Yard, Front Yard, Sprinklers Front
- Flooring
- Tile, Carpet, Wood
- Foundation
- Fire Place
- Living Room
- Heating
- Forced Air
- Laundry
- Dryer, Washer, Inside, Upper Level
- Main Level
- 1 Bedroom, 1 Bath, Main Entry
- Possession
- Close Of Escrow, Immediate
- Architectural Style
- Contemporary
- Construction Status
- Existing
- Additional Miscellaneous Features
- Back Yard, Front Yard, Sprinklers Front
- Location
- Cul-De-Sac, Level, Back Yard, Sprinklers In Rear
- Roof
- Tile
- Fee
- $565
MLS and other Information regarding properties for sale as shown in Theo have been obtained from various sources such as sellers, public records, agents and other third parties. This information may relate to the condition of the property, permitted or unpermitted uses, zoning, square footage, lot size/acreage or other matters affecting value or desirability. Unless otherwise indicated in writing, neither brokers, agents nor Theo have verified, or will verify, such information. If any such information is important to buyer in determining whether to buy, the price to pay or intended use of the property, buyer is urged to conduct their own investigation with qualified professionals, satisfy themselves with respect to that information, and to rely solely on the results of that investigation.
School data provided by GreatSchools. School service boundaries are intended to be used as reference only. To verify enrollment eligibility for a property, contact the school directly.
