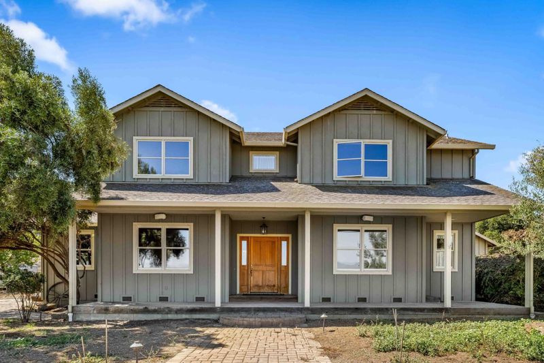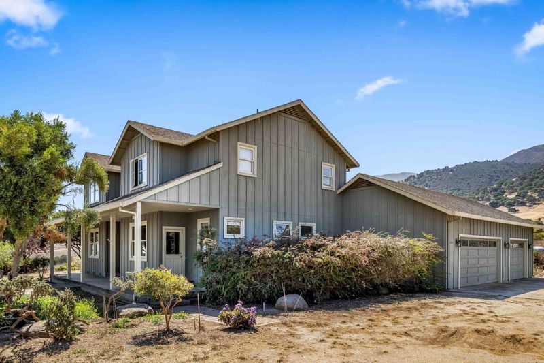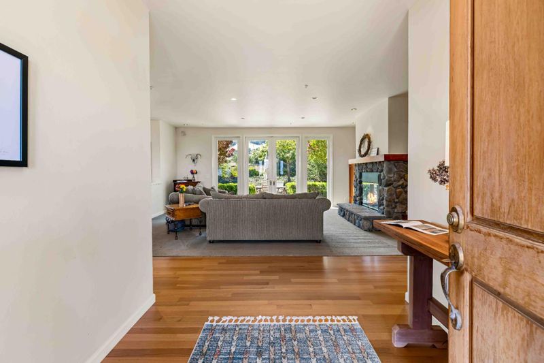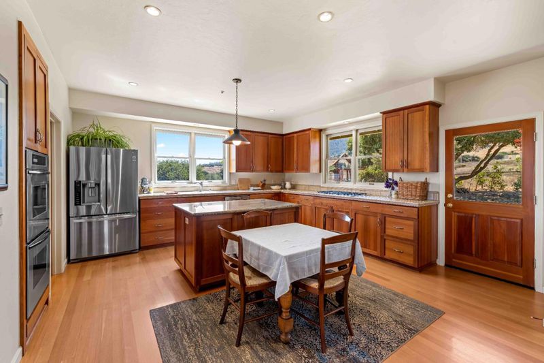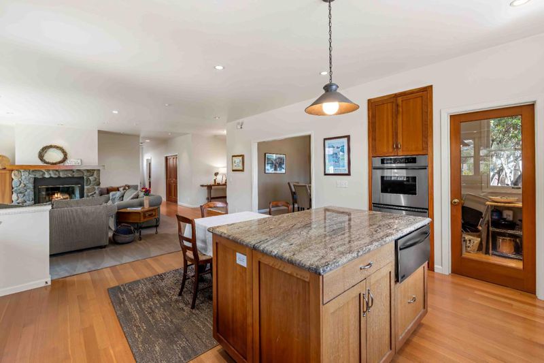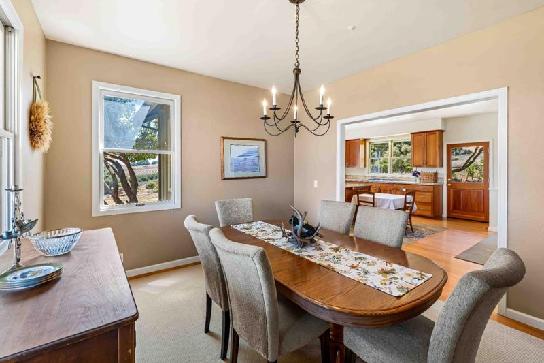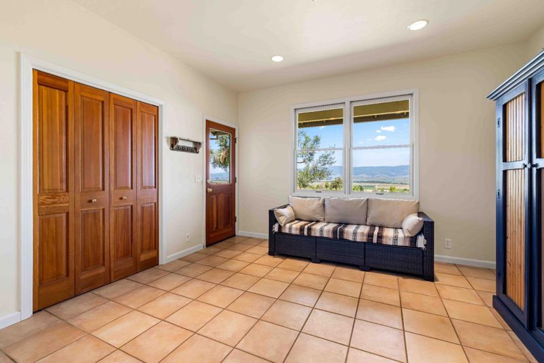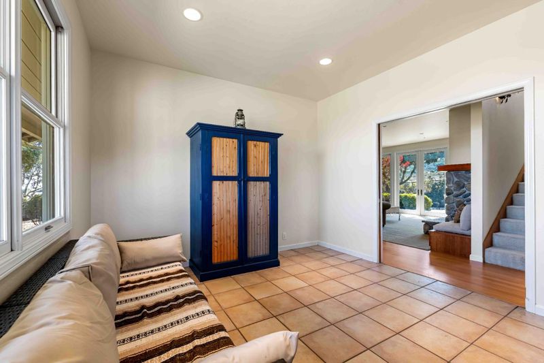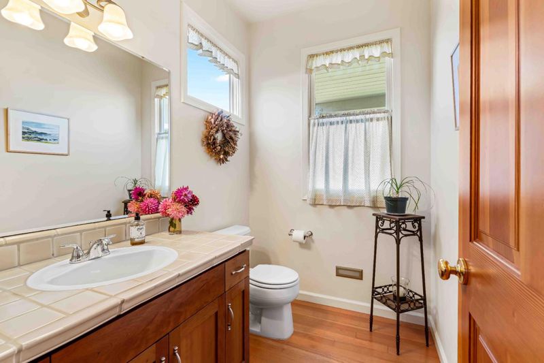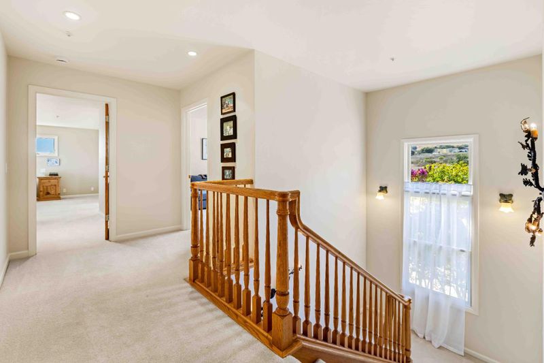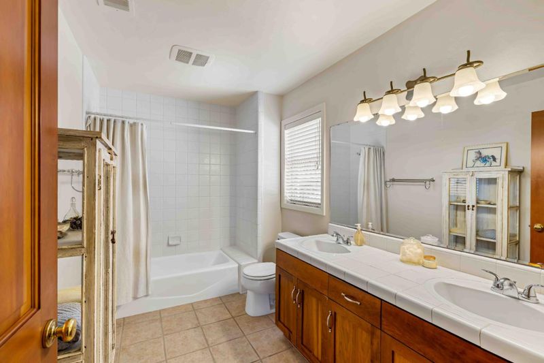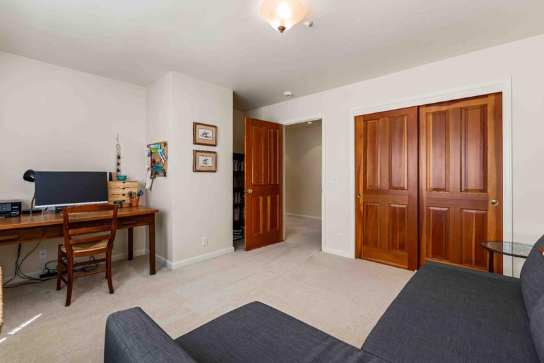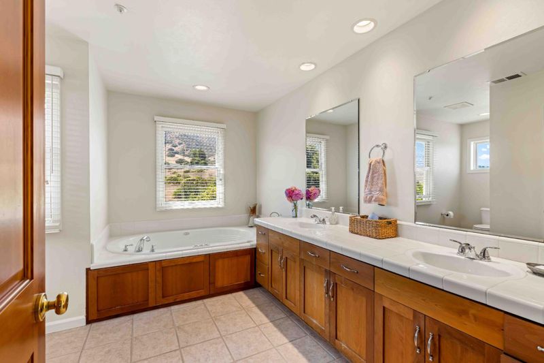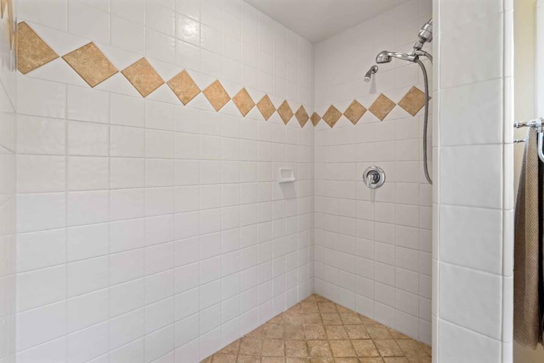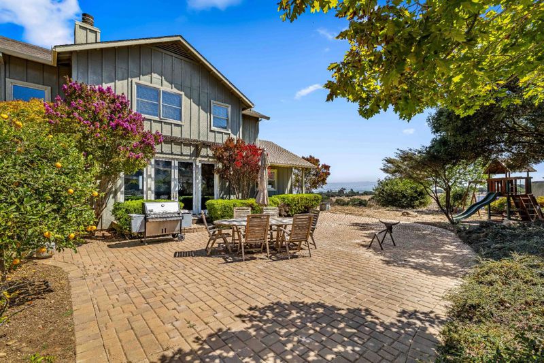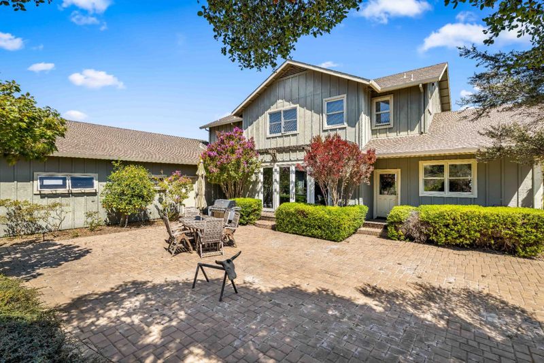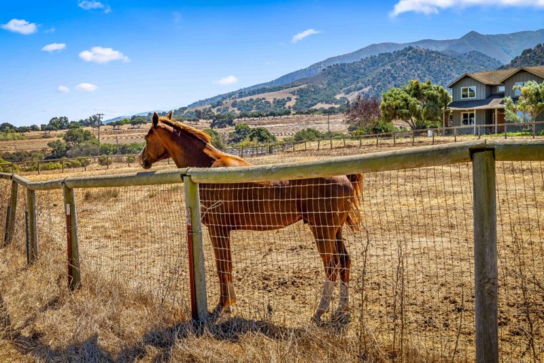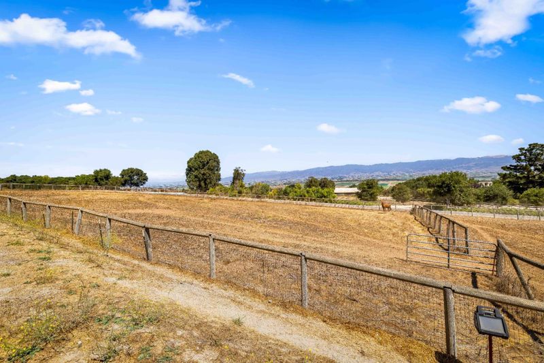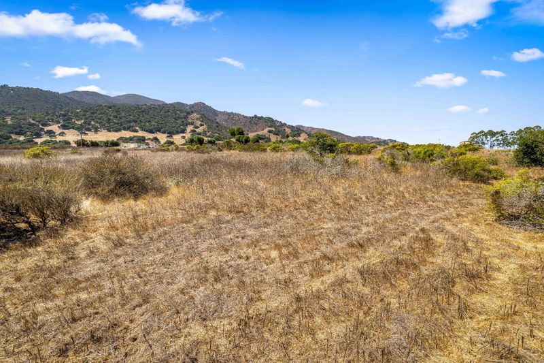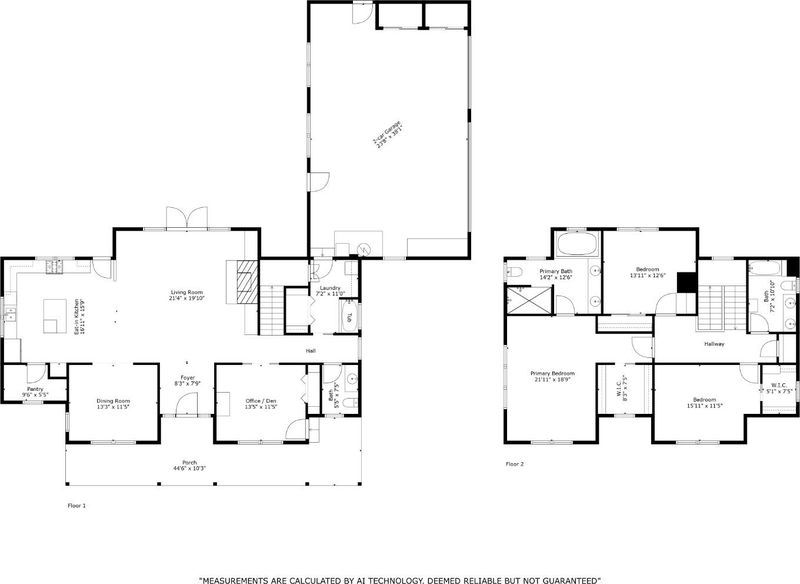
$1,350,000
2,732
SQ FT
$494
SQ/FT
846 River Road
@ River Road - 80 - South Monterey County, Salinas
- 3 Bed
- 3 (2/1) Bath
- 3 Park
- 2,732 sqft
- SALINAS
-

Welcome to quintessential country living on this 5+ acre ranchette located just off River Road, offering breathtaking panoramic views of the Salinas Valley. Very rarely do properties like this become available in such a highly sought-after location. Perfect for horse enthusiasts and 4-H families, this horse property provides the space and freedom to raise animals for the fair, garden, or simply enjoy the peace and serenity of rural life. This custom-built home features high ceilings, beautiful quarter sawn oak wood floors, and a spacious open kitchen with island, warming drawer, and pantry. The laundry room includes a raised tub designed for washing dogs or pets with ease. Relax on the sturdy Ipe wood front deck or entertain on the private back patio with awe-inspiring mountain views. The 3-car garage is 913 square feet and complete with custom cabinetry and workbench. This expansive property has a complete perimeter fence, a 12 x 24 foot horse shelter, a hay storage shed, and an automatic entry gate for both convenience and privacy. Surrounded by prominent mountains, mature oak trees that dot the rolling hills, and stunning valley views, this truly is a slice of heaven. Don't miss your opportunity to experience the pinnacle of country living in this Salinas Valley gem!
- Days on Market
- 1 day
- Current Status
- Active
- Original Price
- $1,350,000
- List Price
- $1,350,000
- On Market Date
- Sep 9, 2025
- Property Type
- Single Family Home
- Area
- 80 - South Monterey County
- Zip Code
- 93908
- MLS ID
- ML82020873
- APN
- 167-061-035-000
- Year Built
- 2000
- Stories in Building
- 2
- Possession
- Negotiable
- Data Source
- MLSL
- Origin MLS System
- MLSListings, Inc.
Chualar Elementary School
Public K-8 Elementary
Students: 309 Distance: 3.0mi
Buena Vista Middle School
Public 6-8 Middle
Students: 344 Distance: 5.6mi
Spreckels Elementary School
Public K-5 Elementary
Students: 637 Distance: 6.4mi
Somavia High School
Public 9-12 Continuation
Students: 28 Distance: 7.5mi
Gonzales Evening High
Public n/a Adult Education
Students: NA Distance: 7.6mi
La Gloria Elementary School
Public K-4 Elementary
Students: 796 Distance: 7.6mi
- Bed
- 3
- Bath
- 3 (2/1)
- Double Sinks, Shower and Tub, Tub with Jets
- Parking
- 3
- Attached Garage, Electric Gate, Gate / Door Opener, Room for Oversized Vehicle
- SQ FT
- 2,732
- SQ FT Source
- Unavailable
- Lot SQ FT
- 219,542.0
- Lot Acres
- 5.039991 Acres
- Kitchen
- Countertop - Granite, Countertop - Tile, Island, Oven - Electric, Oven Range - Built-In, Gas, Pantry, Refrigerator, Warming Drawer
- Cooling
- None
- Dining Room
- Dining Area, Eat in Kitchen
- Disclosures
- Natural Hazard Disclosure
- Family Room
- Kitchen / Family Room Combo
- Flooring
- Carpet, Hardwood, Tile
- Foundation
- Concrete Perimeter
- Fire Place
- Wood Burning
- Heating
- Central Forced Air
- Laundry
- Electricity Hookup (220V), Gas Hookup, Tub / Sink, Washer
- Views
- Mountains, Valley
- Possession
- Negotiable
- Architectural Style
- Custom
- Fee
- Unavailable
MLS and other Information regarding properties for sale as shown in Theo have been obtained from various sources such as sellers, public records, agents and other third parties. This information may relate to the condition of the property, permitted or unpermitted uses, zoning, square footage, lot size/acreage or other matters affecting value or desirability. Unless otherwise indicated in writing, neither brokers, agents nor Theo have verified, or will verify, such information. If any such information is important to buyer in determining whether to buy, the price to pay or intended use of the property, buyer is urged to conduct their own investigation with qualified professionals, satisfy themselves with respect to that information, and to rely solely on the results of that investigation.
School data provided by GreatSchools. School service boundaries are intended to be used as reference only. To verify enrollment eligibility for a property, contact the school directly.
