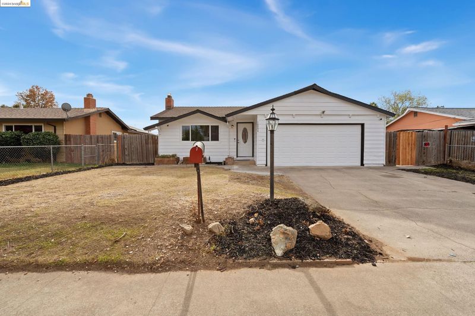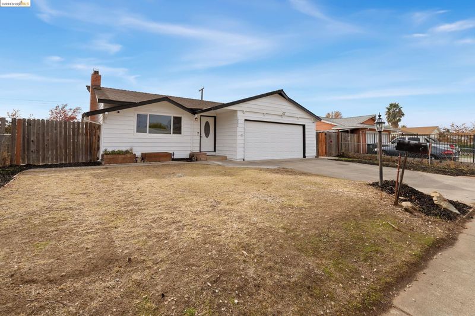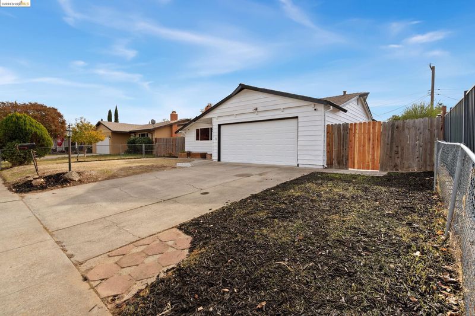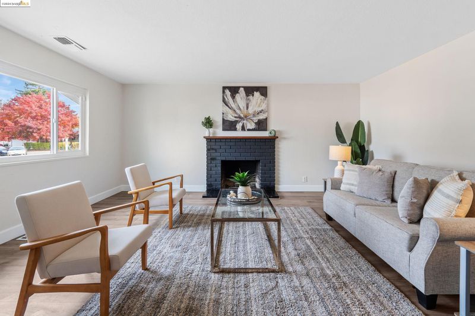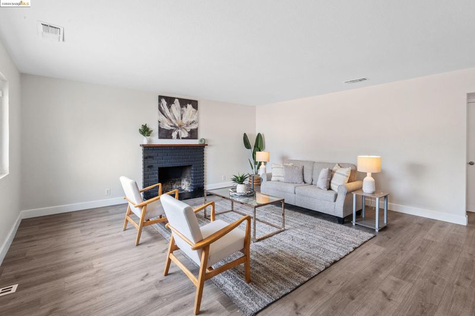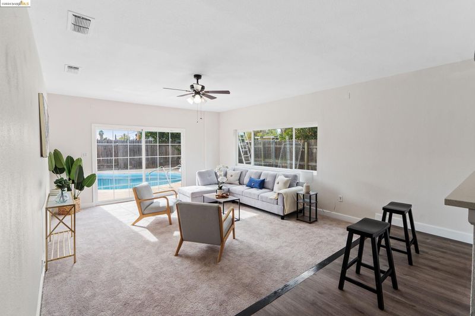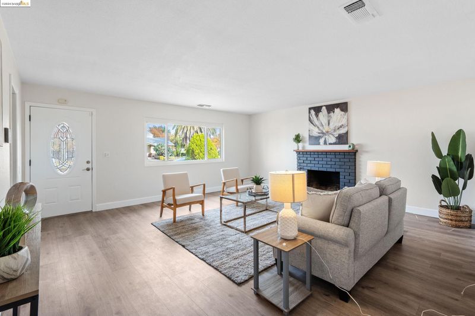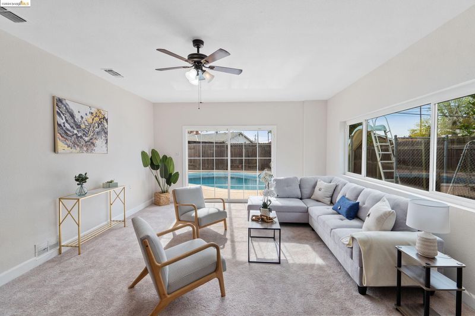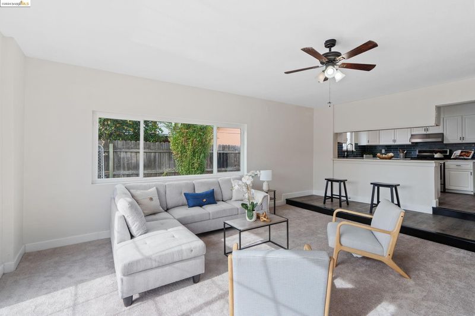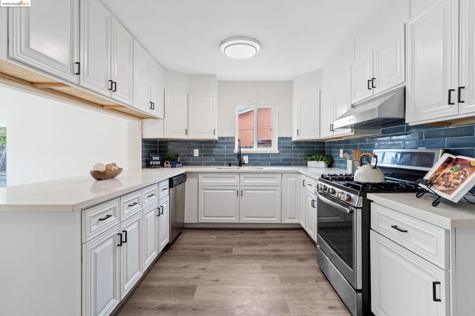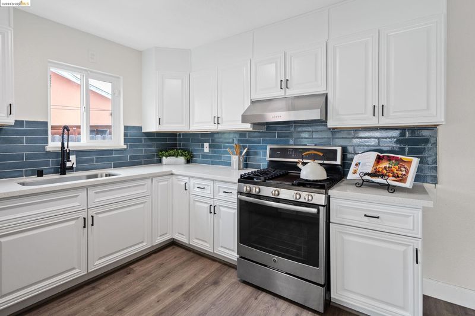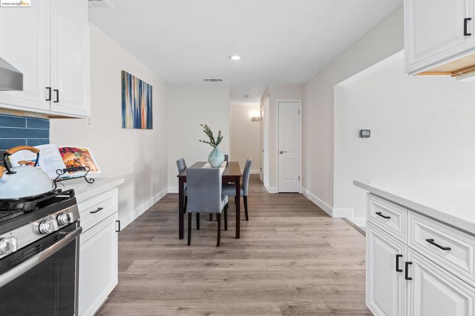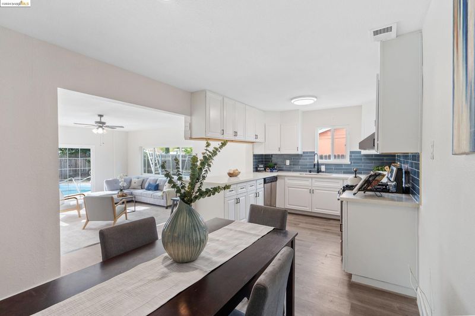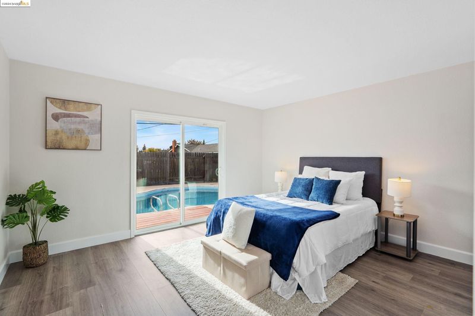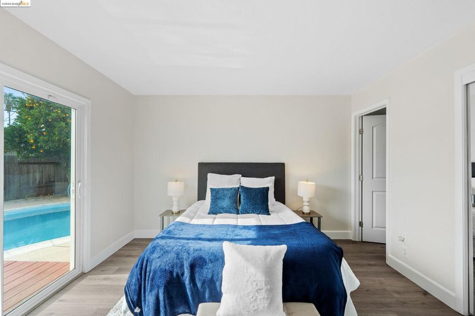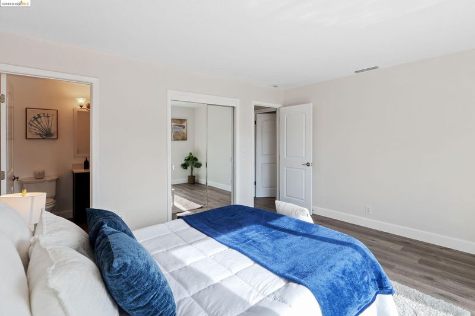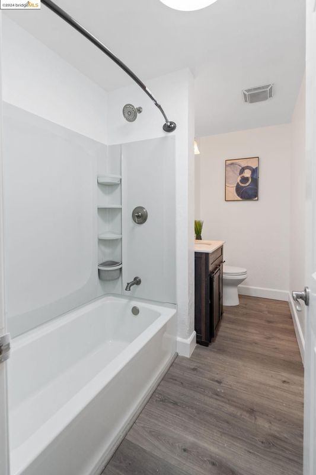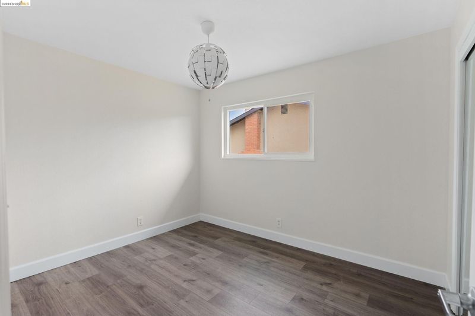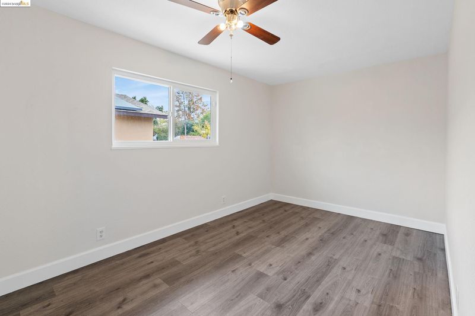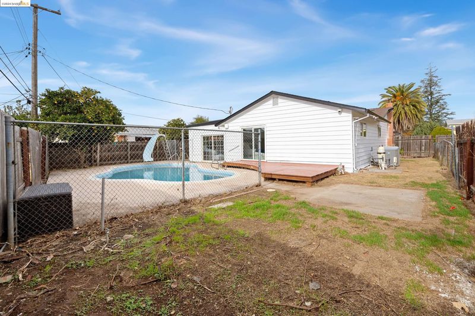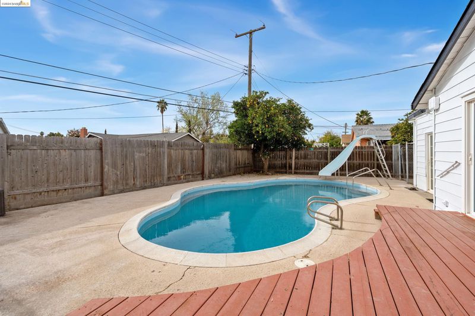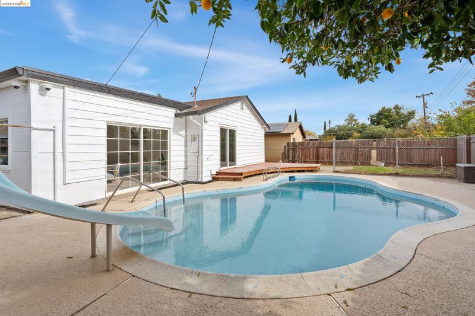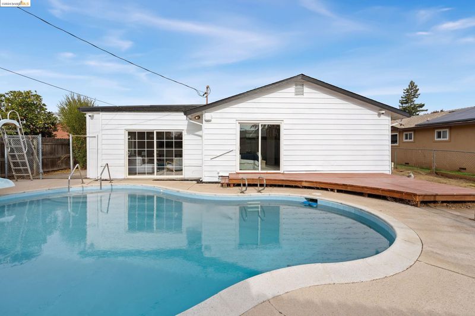
$475,000
1,543
SQ FT
$308
SQ/FT
10044 Nebula Way
@ Jupiter DR - Other, Sacramento
- 3 Bed
- 2 Bath
- 2 Park
- 1,543 sqft
- Sacramento
-

This beautiful home is move-in ready and waiting for you! Fresh modern paint, a fully updated kitchen with sleek finishes, and brand-new flooring bring a contemporary vibe to every corner. The open floor plan makes it perfect for daily living or hosting guests. Plus, the backyard is a total dream—with a sparkling pool and a water slide, it’s the ultimate spot for relaxing or entertaining. And the location? It doesn’t get better than this! Just a block from a park and school, it’s super convenient and family-friendly. Don’t miss out on this one!
- Current Status
- New
- Original Price
- $475,000
- List Price
- $475,000
- On Market Date
- Nov 21, 2024
- Property Type
- Detached
- D/N/S
- Other
- Zip Code
- 95827
- MLS ID
- 41079396
- APN
- 0680135004000
- Year Built
- 1960
- Stories in Building
- 1
- Possession
- COE
- Data Source
- MAXEBRDI
- Origin MLS System
- Bridge AOR
George Washington Carver School Of Arts And Science
Charter 9-12 Secondary
Students: 256 Distance: 0.2mi
A. M. Winn Waldorf-Inspired K-8
Public K-8 Elementary, Coed
Students: 333 Distance: 0.3mi
Abraham Lincoln Elementary School
Public K-6 Elementary
Students: 537 Distance: 0.6mi
Sacramento County SH Special Education School
Public 3-12 Special Education
Students: 225 Distance: 1.2mi
Sacramento County Ed Special Education School
Public K-12 Special Education
Students: 52 Distance: 1.2mi
Carousel School
Private K-2 Elementary, Coed
Students: 10 Distance: 1.2mi
- Bed
- 3
- Bath
- 2
- Parking
- 2
- Attached, Garage Faces Front
- SQ FT
- 1,543
- SQ FT Source
- Public Records
- Lot SQ FT
- 6,970.0
- Lot Acres
- 0.16 Acres
- Pool Info
- In Ground, Outdoor Pool
- Kitchen
- Dishwasher, Disposal, Gas Range, Refrigerator, Garbage Disposal, Gas Range/Cooktop
- Cooling
- Central Air
- Disclosures
- None
- Entry Level
- Exterior Details
- Low Maintenance
- Flooring
- Laminate, Tile, Carpet
- Foundation
- Fire Place
- Brick, Living Room
- Heating
- Gravity, Fireplace(s)
- Laundry
- Hookups Only, In Garage
- Main Level
- 3 Bedrooms, 2 Baths, Main Entry
- Possession
- COE
- Architectural Style
- Traditional
- Non-Master Bathroom Includes
- Stall Shower
- Construction Status
- Existing
- Additional Miscellaneous Features
- Low Maintenance
- Location
- Regular
- Roof
- Composition Shingles
- Water and Sewer
- Public
- Fee
- Unavailable
MLS and other Information regarding properties for sale as shown in Theo have been obtained from various sources such as sellers, public records, agents and other third parties. This information may relate to the condition of the property, permitted or unpermitted uses, zoning, square footage, lot size/acreage or other matters affecting value or desirability. Unless otherwise indicated in writing, neither brokers, agents nor Theo have verified, or will verify, such information. If any such information is important to buyer in determining whether to buy, the price to pay or intended use of the property, buyer is urged to conduct their own investigation with qualified professionals, satisfy themselves with respect to that information, and to rely solely on the results of that investigation.
School data provided by GreatSchools. School service boundaries are intended to be used as reference only. To verify enrollment eligibility for a property, contact the school directly.
