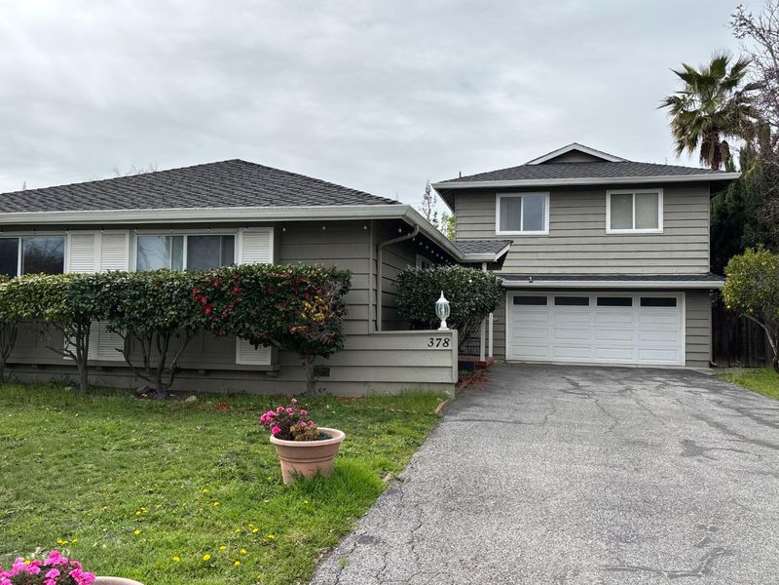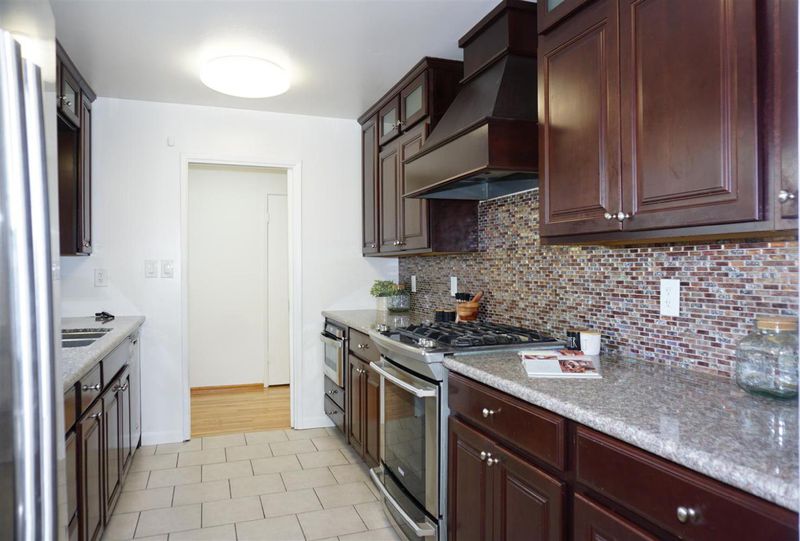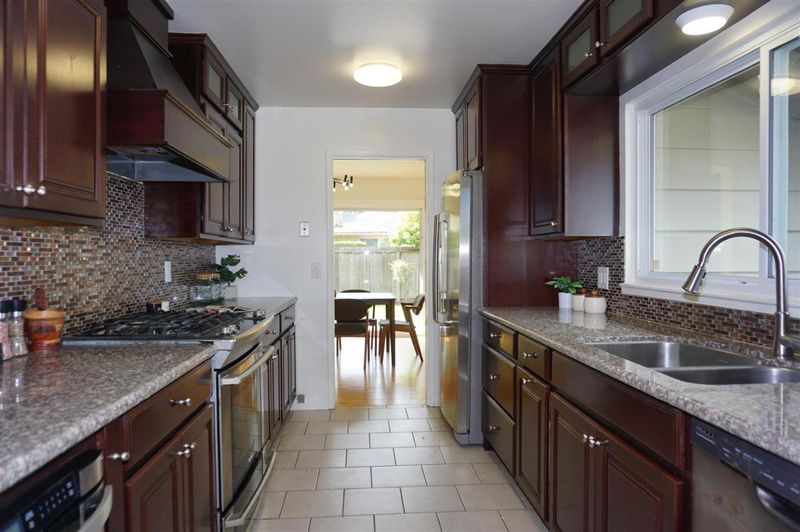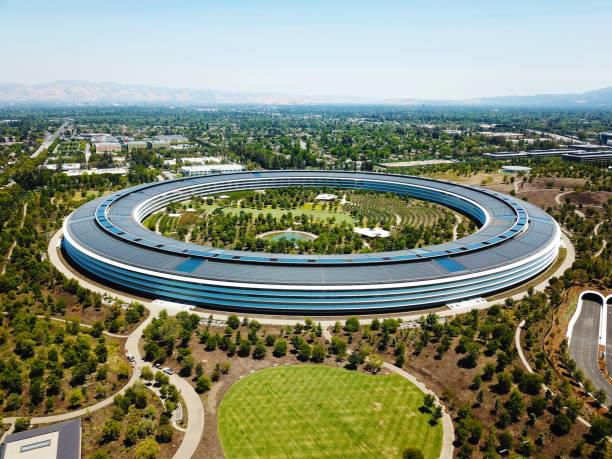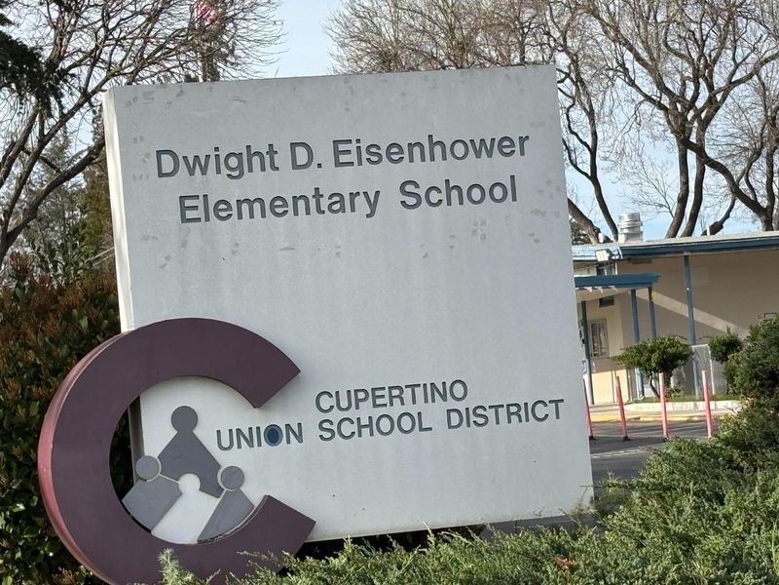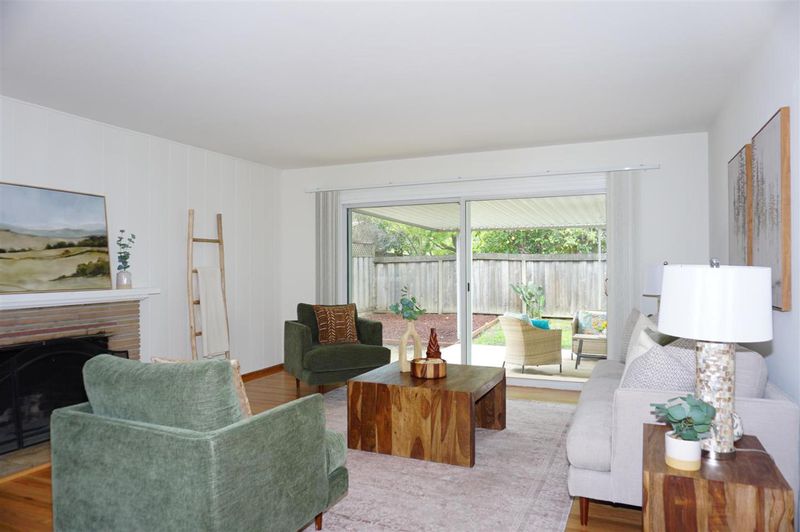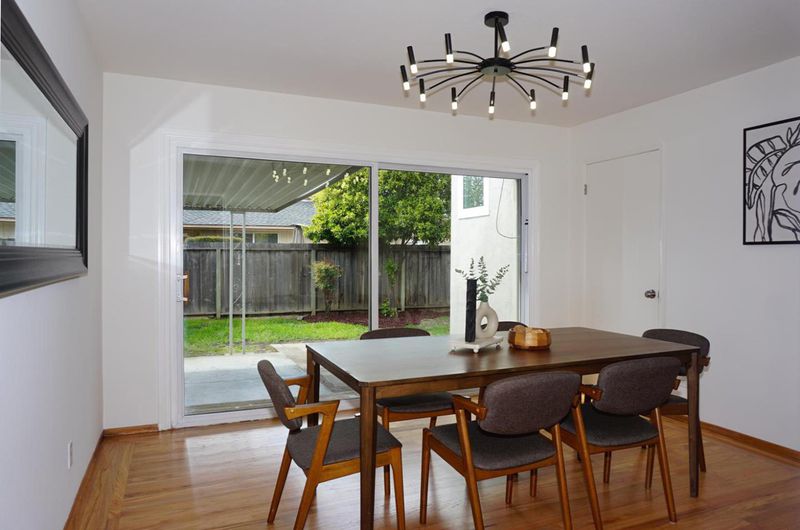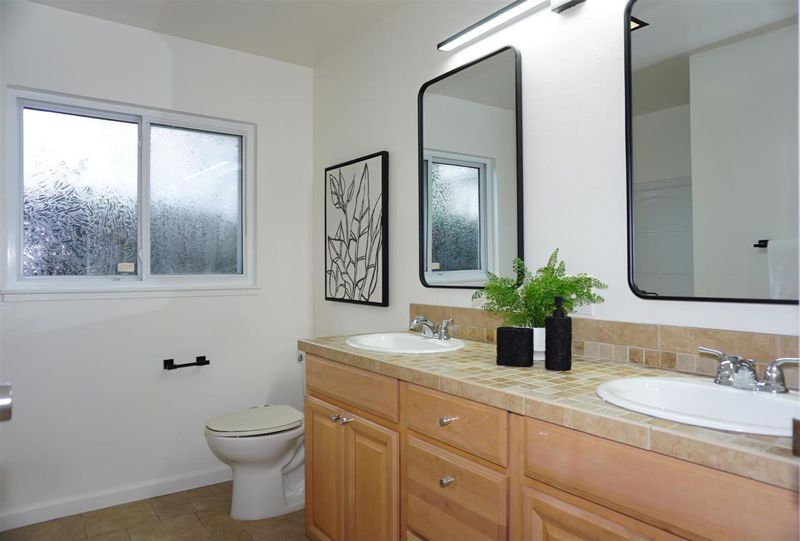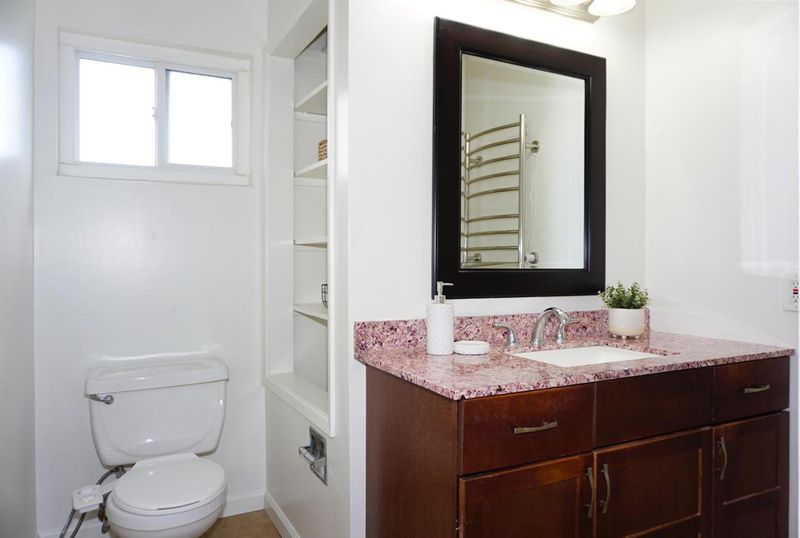
$2,388,000
2,014
SQ FT
$1,186
SQ/FT
378 Dawson Drive
@ Sullivan - 8 - Santa Clara, Santa Clara
- 4 Bed
- 3 Bath
- 6 Park
- 2,014 sqft
- SANTA CLARA
-

Walking Distance to Apple 2 Campus! Spacious 4BR/3BA Westwood Oaks Executive Home (2,014 S.F.) with 2 Master Suites in the Heart of Santa Clara. Second Story Addition has Large Bedroom with Double Closets, Full Bath Plus Living Area. Modern Galley Kitchen with Granite Counters, Stainless Appliances and Sink & Cherry Cabinets. Updated Bathrooms with Modern Features. Versatile 6,996 sf Lot In Quiet Interior Location. Spacious Backyard with Covered Patio. Attached 2 Car Garage with Long Driveway for Multiple Cars or Oversized Vehicle. Worry Free Copper Plumbing. Central Forced Air Gas Heating. Professionally Refinished Oak Hardwood Floors. Energy Saving Dual Pane Windows. Low, Low Santa Clara Utilities. EZ Commute to All Silicon Valley HI Tech Employers. Highly Sought After Cupertino Schools - Eisenhower Elem, Hyde Middle, Cupertino High School.
- Days on Market
- 9 days
- Current Status
- Pending
- Sold Price
- Original Price
- $2,388,000
- List Price
- $2,388,000
- On Market Date
- Mar 31, 2025
- Contract Date
- Apr 9, 2025
- Close Date
- Apr 30, 2025
- Property Type
- Single Family Home
- Area
- 8 - Santa Clara
- Zip Code
- 95051
- MLS ID
- ML81999772
- APN
- 316-13-060
- Year Built
- 1958
- Stories in Building
- 2
- Possession
- COE
- COE
- Apr 30, 2025
- Data Source
- MLSL
- Origin MLS System
- MLSListings, Inc.
Bethel Lutheran School
Private PK-5 Elementary, Religious, Coed
Students: 151 Distance: 0.7mi
Cupertino High School
Public 9-12 Secondary
Students: 2305 Distance: 0.8mi
Dwight D. Eisenhower Elementary School
Public K-5 Elementary
Students: 574 Distance: 0.8mi
Futures Academy - Cupertino
Private 6-12 Coed
Students: 60 Distance: 0.9mi
Laurelwood Elementary School
Public K-5 Elementary
Students: 644 Distance: 0.9mi
Sutter Elementary School
Public K-5 Elementary
Students: 456 Distance: 1.0mi
- Bed
- 4
- Bath
- 3
- Double Sinks, Full on Ground Floor, Shower over Tub - 1, Stall Shower - 2+, Tile
- Parking
- 6
- Attached Garage, On Street, Room for Oversized Vehicle
- SQ FT
- 2,014
- SQ FT Source
- Unavailable
- Lot SQ FT
- 6,996.0
- Lot Acres
- 0.160606 Acres
- Kitchen
- Countertop - Granite, Dishwasher, Exhaust Fan, Garbage Disposal, Oven Range - Gas, Refrigerator
- Cooling
- None
- Dining Room
- Formal Dining Room
- Disclosures
- Lead Base Disclosure, Natural Hazard Disclosure
- Family Room
- No Family Room
- Flooring
- Carpet, Hardwood, Tile
- Foundation
- Concrete Perimeter, Post and Pier
- Fire Place
- Living Room
- Heating
- Central Forced Air - Gas, Other
- Laundry
- In Garage
- Views
- Neighborhood
- Possession
- COE
- Architectural Style
- Ranch
- Fee
- Unavailable
MLS and other Information regarding properties for sale as shown in Theo have been obtained from various sources such as sellers, public records, agents and other third parties. This information may relate to the condition of the property, permitted or unpermitted uses, zoning, square footage, lot size/acreage or other matters affecting value or desirability. Unless otherwise indicated in writing, neither brokers, agents nor Theo have verified, or will verify, such information. If any such information is important to buyer in determining whether to buy, the price to pay or intended use of the property, buyer is urged to conduct their own investigation with qualified professionals, satisfy themselves with respect to that information, and to rely solely on the results of that investigation.
School data provided by GreatSchools. School service boundaries are intended to be used as reference only. To verify enrollment eligibility for a property, contact the school directly.
