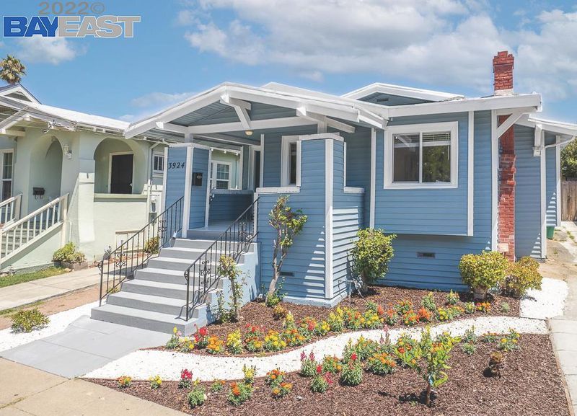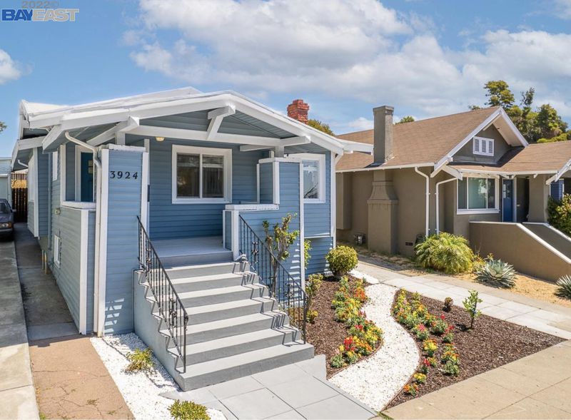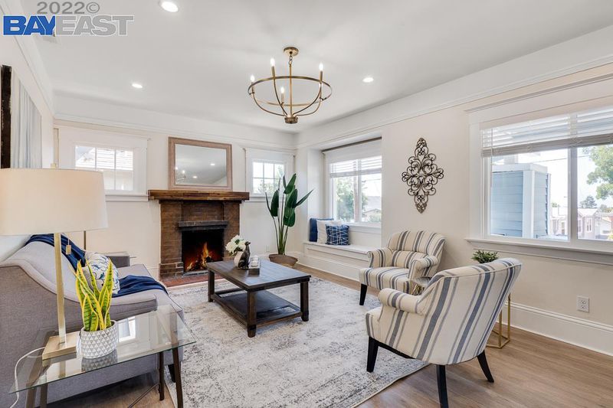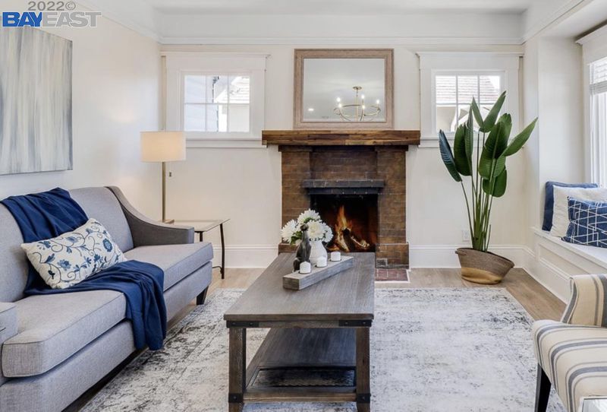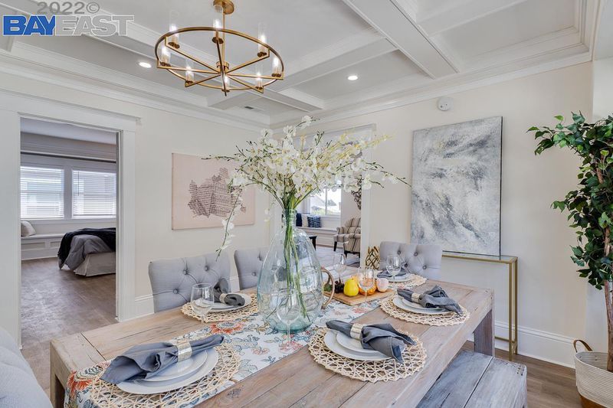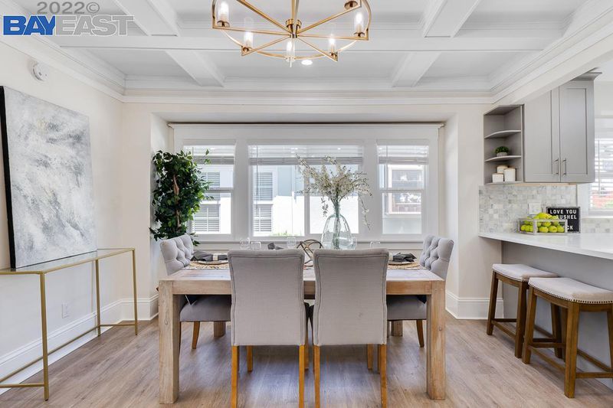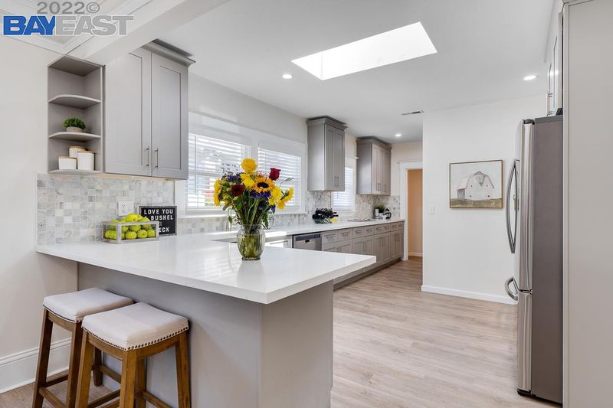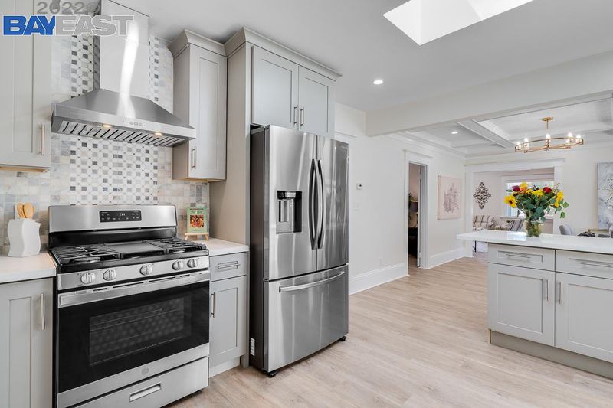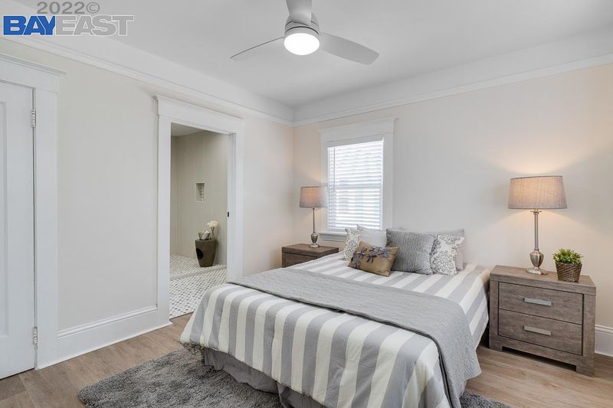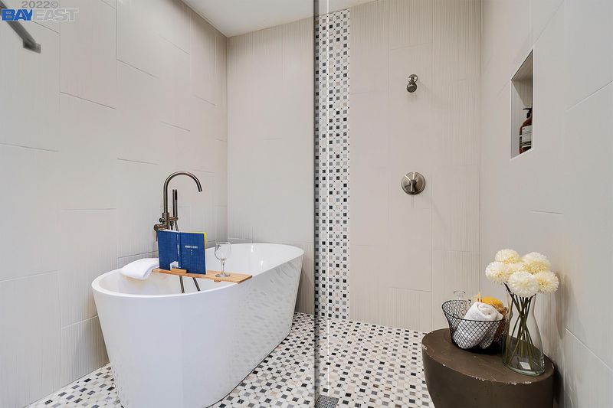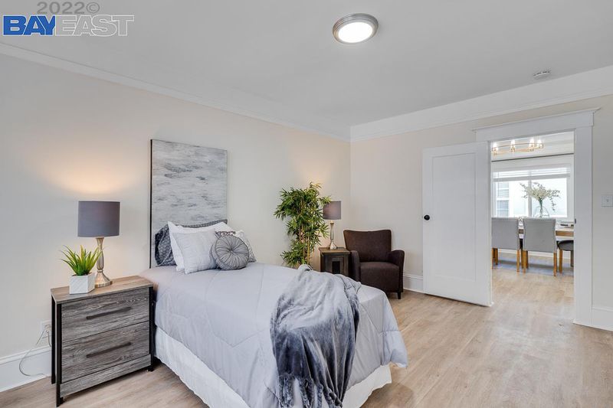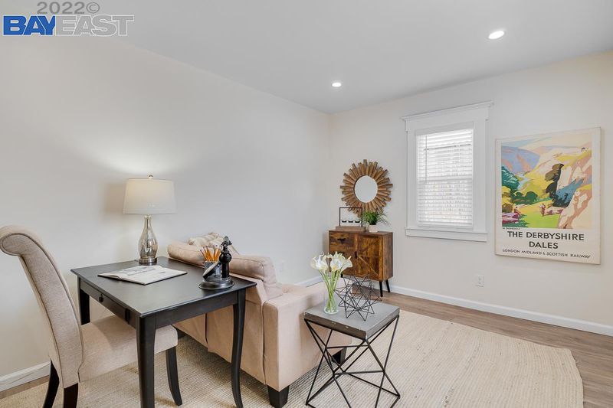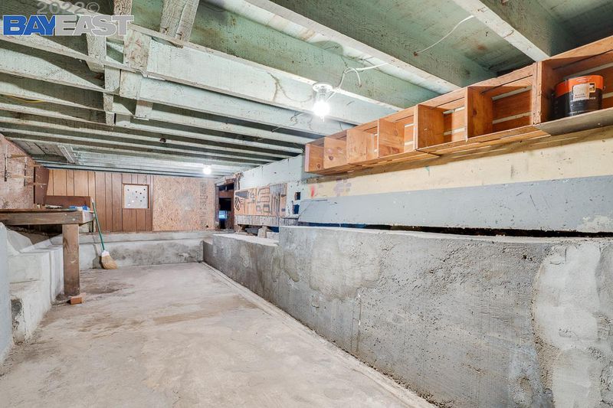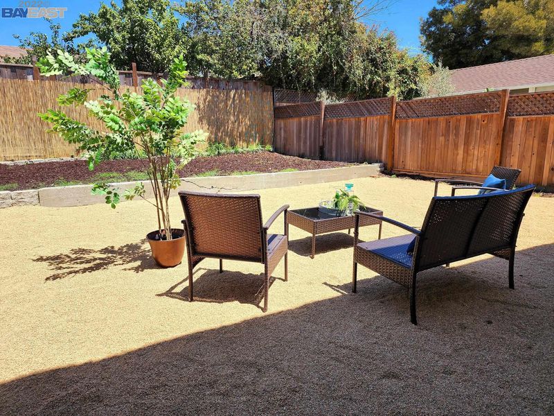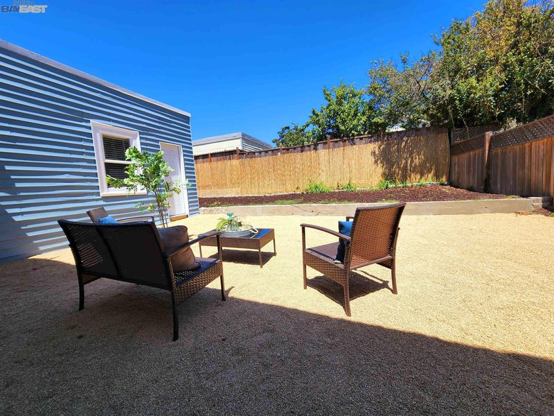 Sold 20.4% Over Asking
Sold 20.4% Over Asking
$950,000
1,299
SQ FT
$731
SQ/FT
3924 Agua Vista St
@ High St. - BOULEVARD PARK, Oakland
- 3 Bed
- 2 Bath
- 0 Park
- 1,299 sqft
- OAKLAND
-

OPEN HOUSE AUGUST 13 & 14, 1 - 3 PM! Welcome to this tastefully remodeled Oakland gem! This home marries the sleek, aesthetically appealing architecture of Oakland’s history with the luxurious warmth of modern updates and appliances throughout. A kitchen skylight pours light from above into the stylish, open concept common space. The primary bedroom features an attached full bath with a brand new, beautifully tiled wet room with freestanding tub and separate shower space. Located on a quiet, peaceful street, yet near restaurants, schools, shopping centers and supermarkets. This home is only minutes away from AC Transit, Bart, 880 Freeway, and HWY 13, making it a commuter’s dream. If you love the architecture of the past, but don’t want to sacrifice the comforts of the present, this is the home for you! *Pictures of primary bathroom are virtually staged. The glass for the wet room has been ordered and will be installed at the seller's expense.
- Current Status
- Sold
- Sold Price
- $950,000
- Over List Price
- 20.4%
- Original Price
- $789,000
- List Price
- $789,000
- On Market Date
- Aug 9, 2022
- Contract Date
- Aug 10, 2022
- Close Date
- Aug 31, 2022
- Property Type
- Detached
- D/N/S
- BOULEVARD PARK
- Zip Code
- 94601
- MLS ID
- 41004682
- APN
- 32-2105-33
- Year Built
- 1924
- Stories in Building
- Unavailable
- Possession
- COE
- COE
- Aug 31, 2022
- Data Source
- MAXEBRDI
- Origin MLS System
- BAY EAST
Learning Without Limits School
Charter K-5 Elementary
Students: 429 Distance: 0.4mi
Global Family School
Public K-5 Elementary
Students: 444 Distance: 0.4mi
Allendale Elementary School
Public K-5 Elementary
Students: 401 Distance: 0.4mi
United For Success Academy
Public 6-8 Middle
Students: 370 Distance: 0.5mi
Life Academy
Public 6-12 Secondary
Students: 463 Distance: 0.5mi
Aspire Eres Academy
Charter K-8
Students: 237 Distance: 0.5mi
- Bed
- 3
- Bath
- 2
- Parking
- 0
- Parking Area
- SQ FT
- 1,299
- SQ FT Source
- Public Records
- Lot SQ FT
- 4,000.0
- Lot Acres
- 0.091827 Acres
- Pool Info
- None
- Kitchen
- Counter - Solid Surface, Dishwasher, Gas Range/Cooktop, Refrigerator, Skylight(s), Updated Kitchen
- Cooling
- None
- Disclosures
- Disclosure Package Avail
- Exterior Details
- Vinyl Siding
- Flooring
- Vinyl
- Foundation
- Partial Basement, Earthquake Braced
- Fire Place
- Brick, Family Room
- Heating
- Forced Air 1 Zone
- Laundry
- Hookups Only
- Main Level
- 3 Bedrooms, 2 Baths, Laundry Facility
- Possession
- COE
- Architectural Style
- Bungalow
- Non-Master Bathroom Includes
- Tile, Updated Baths
- Construction Status
- Existing
- Additional Equipment
- Water Heater Gas
- Lot Description
- Other
- Pool
- None
- Roof
- Composition Shingles
- Solar
- None
- Terms
- Cash, Conventional
- Water and Sewer
- Sewer System - Public, Water - Public
- Yard Description
- Back Yard, Landscape Front
- Fee
- Unavailable
MLS and other Information regarding properties for sale as shown in Theo have been obtained from various sources such as sellers, public records, agents and other third parties. This information may relate to the condition of the property, permitted or unpermitted uses, zoning, square footage, lot size/acreage or other matters affecting value or desirability. Unless otherwise indicated in writing, neither brokers, agents nor Theo have verified, or will verify, such information. If any such information is important to buyer in determining whether to buy, the price to pay or intended use of the property, buyer is urged to conduct their own investigation with qualified professionals, satisfy themselves with respect to that information, and to rely solely on the results of that investigation.
School data provided by GreatSchools. School service boundaries are intended to be used as reference only. To verify enrollment eligibility for a property, contact the school directly.
