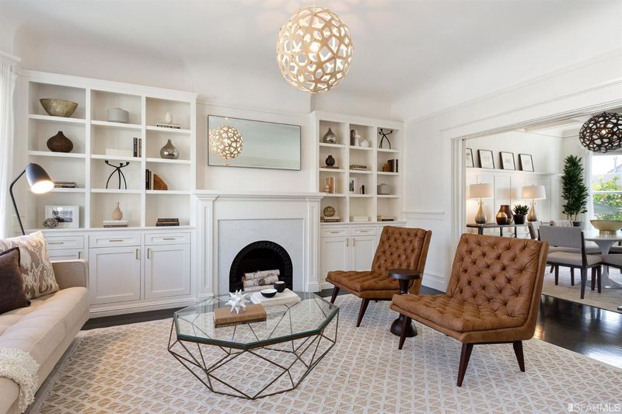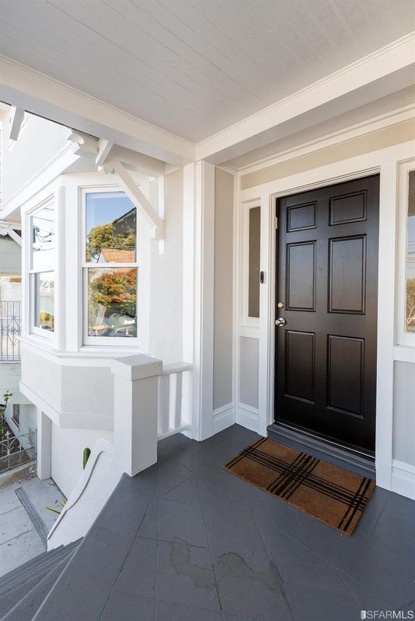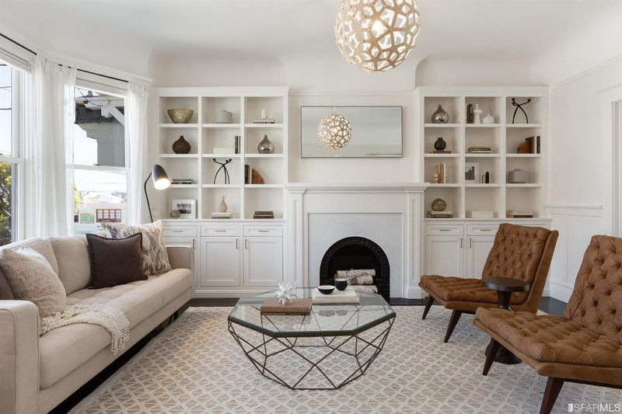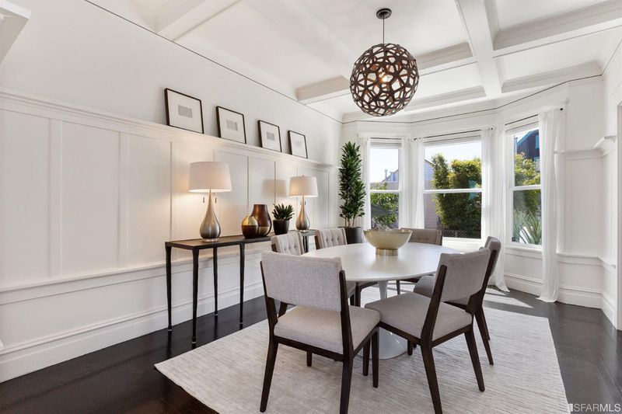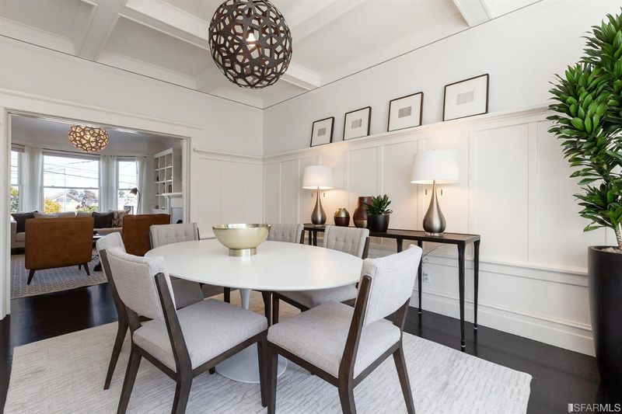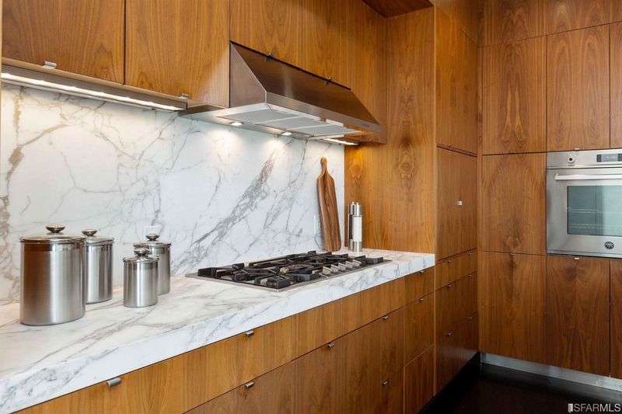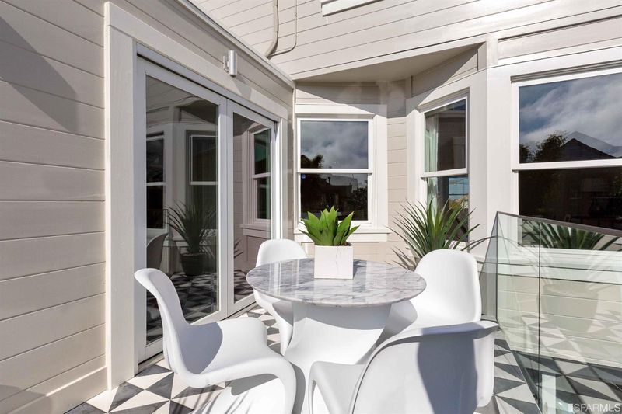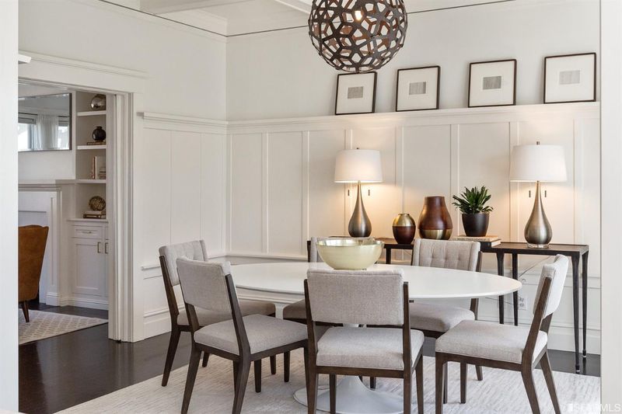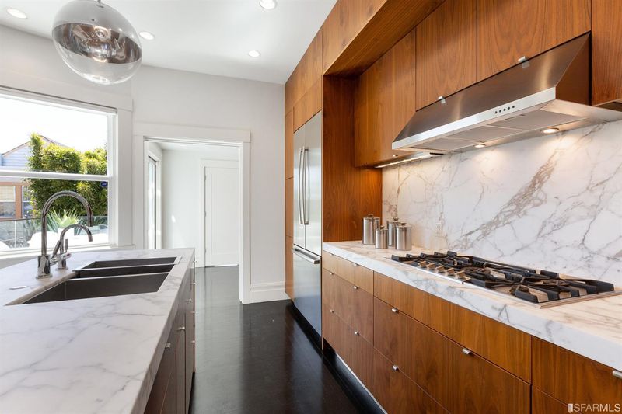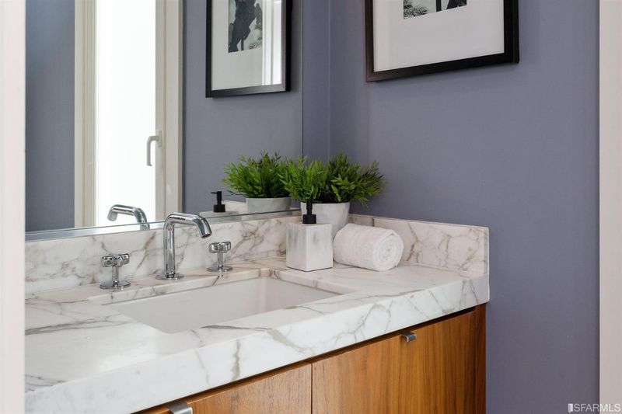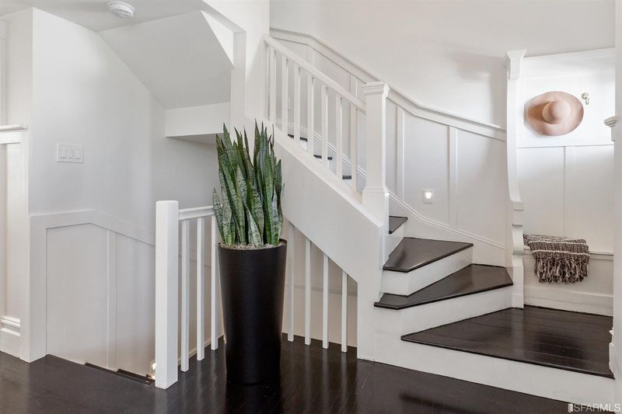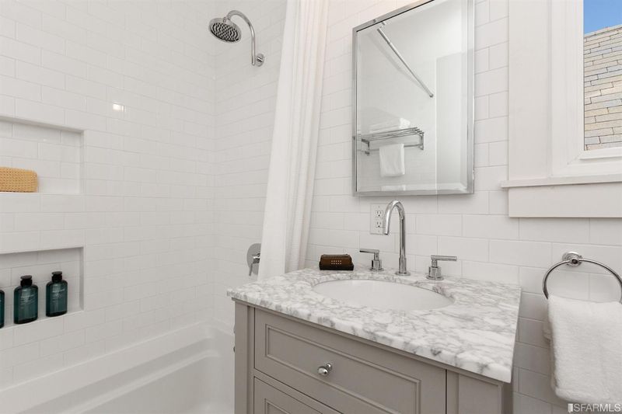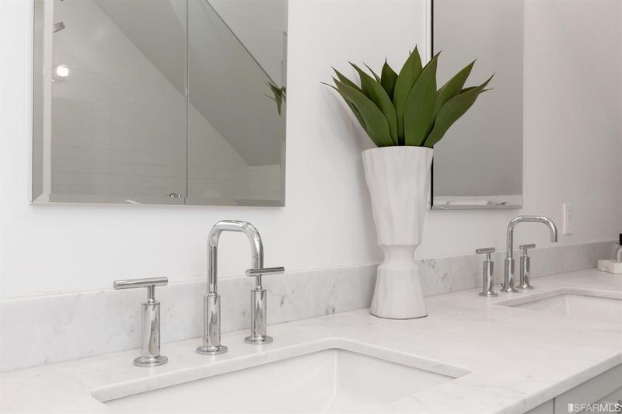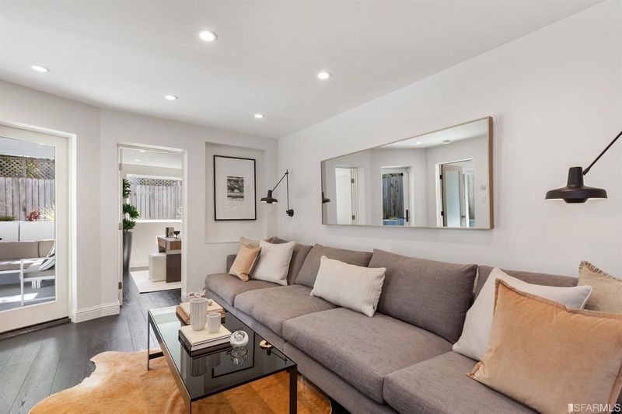 Sold 1.9% Over Asking
Sold 1.9% Over Asking
$2,750,000
2,515
SQ FT
$1,093
SQ/FT
3912 Folsom St
@ Jarboe - 9 - Bernal Heights, San Francisco
- 4 Bed
- 4.5 Bath
- 0 Park
- 2,515 sqft
- San Francisco
-

Perfect house for today's world. 4 beds/4.5 baths, 2 offices/zoom rooms/workout space, mult. outdoor spaces. Exceptional architectural details blend w/ contemporary design. Upper floor ft coveted family layout w/ 3 beds / 2 baths. Main floor ft show stopping kitchen w/ waterfall marble island (seating for 4) opening to spacious dining room, living room, outdoor eating ideal for entertaining. Lower level ft gracious family/media room (w/ wet bar) opening to backyard + 2 full baths, office/zoom room/workout room & en suite bedroom perfect for long term family stays or au pair. All new systems, electrical, structural upgrades, radiant heat, air conditioning. Designed as owners' primary residence w/ top of line Bertazzoni, Gaggenau, Bosch, Miele appliances & Cle, Ann Sacks, Heath tile. 1 car garage. Located 1.5 flat blocks from Cortland Ave's shops/services. Enjoy amazing community as ft in NYTimes w/ neighborhood events, beautiful parks, fantastic views. Close to transport & hwy 101/280.
- Days on Market
- 5 days
- Current Status
- Sold
- Sold Price
- $2,750,000
- Over List Price
- 1.9%
- Original Price
- $2,700,000
- List Price
- $2,700,000
- On Market Date
- Aug 2, 2020
- Contract Date
- Aug 7, 2020
- Close Date
- Sep 3, 2020
- Property Type
- Single-Family Homes
- District
- 9 - Bernal Heights
- Zip Code
- 94110
- MLS ID
- 502954
- APN
- 5703-003
- Year Built
- 1914
- Stories in Building
- Unavailable
- Possession
- Close of Escrow
- COE
- Sep 3, 2020
- Data Source
- SFAR
- Origin MLS System
Revere (Paul) Elementary School
Public K-8 Special Education Program, Elementary, Gifted Talented
Students: 477 Distance: 0.1mi
San Francisco School, The
Private K-8 Alternative, Elementary, Coed
Students: 281 Distance: 0.4mi
Serra (Junipero) Elementary School
Public K-5 Elementary
Students: 286 Distance: 0.4mi
Oakes Children's Center
Private K-8 Special Education, Elementary, Coed
Students: 18 Distance: 0.5mi
St. Anthony Immaculate Conception
Private K-8 Elementary, Religious, Coed
Students: 113 Distance: 0.6mi
Cornerstone Academy-Silver Campus
Private K-5 Combined Elementary And Secondary, Religious, Coed
Students: 698 Distance: 0.7mi
- Bed
- 4
- Bath
- 4.5
- Parking
- 0
- SQ FT
- 2,515
- SQ FT Source
- Per Graphic Artist
- Lot SQ FT
- 1,751.0
- Lot Acres
- 0.04 Acres
- Kitchen
- 220 Volt Wiring, Cooktop Stove, Built-In Oven, Marble Counter, Remodeled
- Cooling
- Radiant, Central Air
- Disclosures
- Disclosure Pkg Avail
- Exterior Details
- Stucco, Wood Siding
- Flooring
- Hardwood, Tile
- Fire Place
- 1, Decorative Only, Living Room
- Heating
- Radiant, Central Air
- Laundry
- Washer/Dryer, In Laundry Room, In Closet
- Upper Level
- 3 Bedrooms, 2 Baths, 1 Master Suite
- Main Level
- .5 Bath/Powder, Living Room, Dining Room, Kitchen
- Views
- City Lights, Water, Bay
- Possession
- Close of Escrow
- Architectural Style
- Contemporary, Traditional
- Special Listing Conditions
- None
- Fee
- $0
MLS and other Information regarding properties for sale as shown in Theo have been obtained from various sources such as sellers, public records, agents and other third parties. This information may relate to the condition of the property, permitted or unpermitted uses, zoning, square footage, lot size/acreage or other matters affecting value or desirability. Unless otherwise indicated in writing, neither brokers, agents nor Theo have verified, or will verify, such information. If any such information is important to buyer in determining whether to buy, the price to pay or intended use of the property, buyer is urged to conduct their own investigation with qualified professionals, satisfy themselves with respect to that information, and to rely solely on the results of that investigation.
School data provided by GreatSchools. School service boundaries are intended to be used as reference only. To verify enrollment eligibility for a property, contact the school directly.
