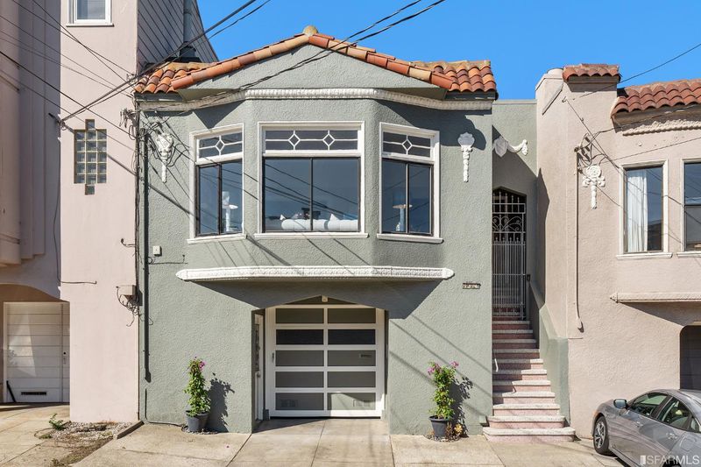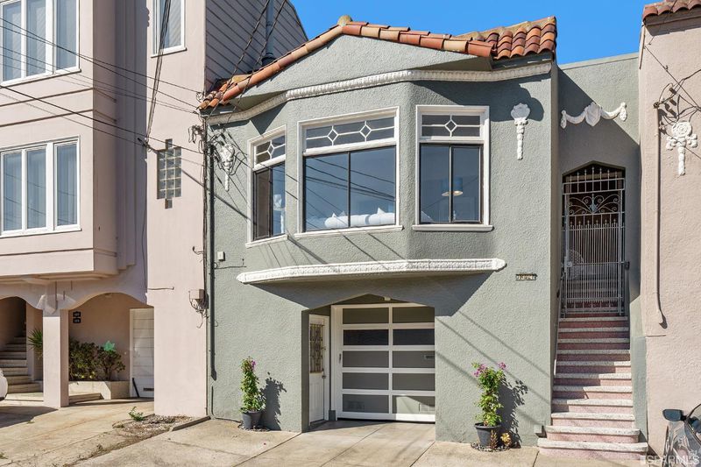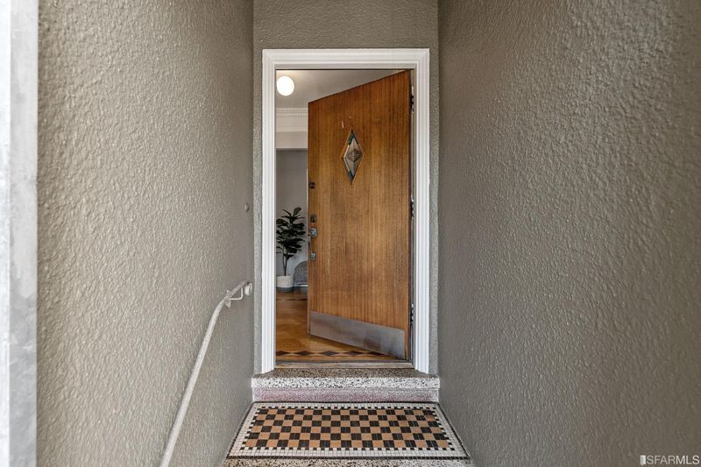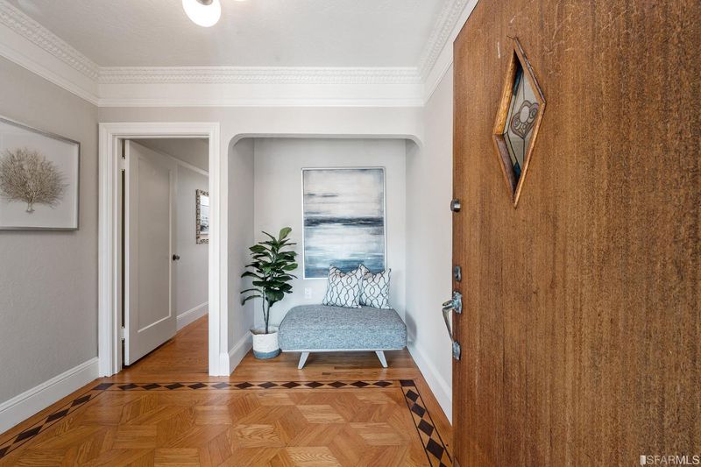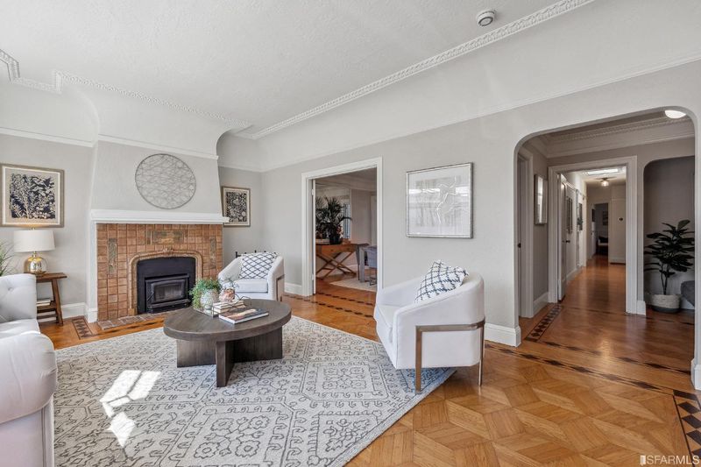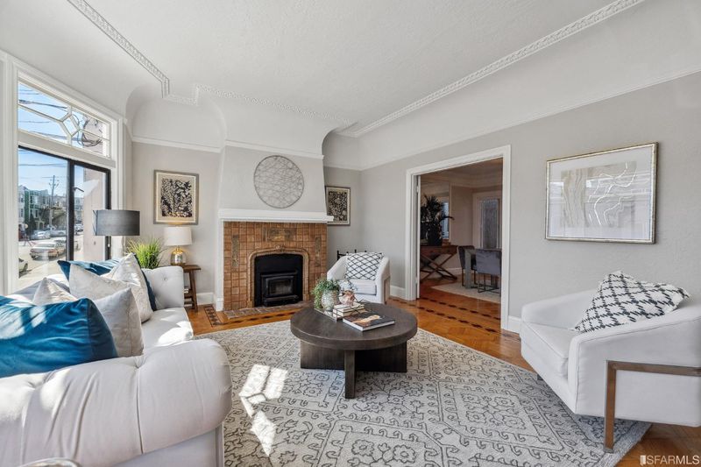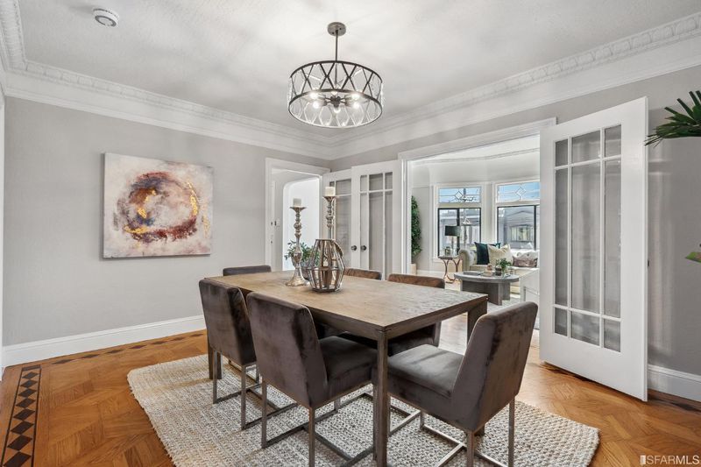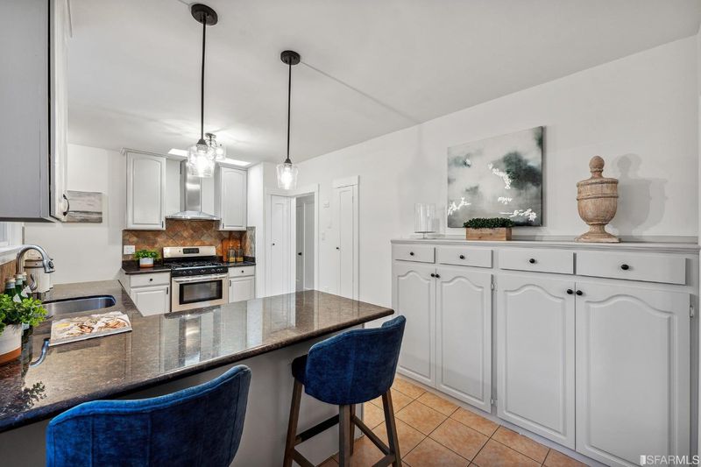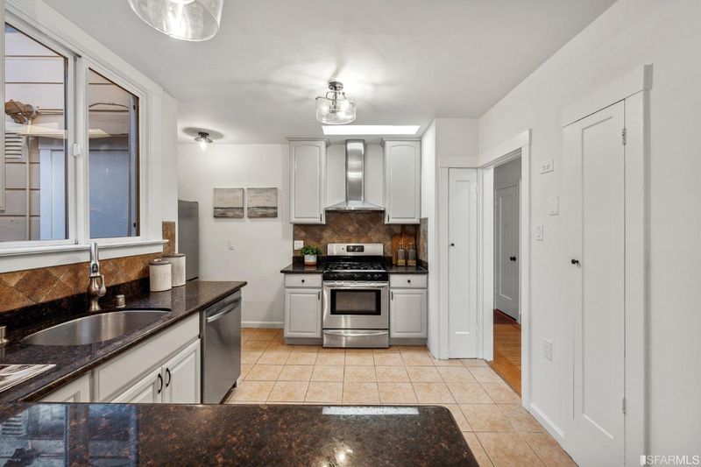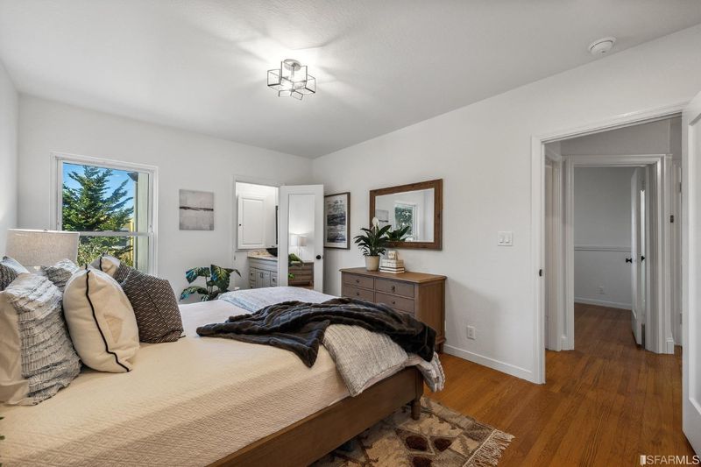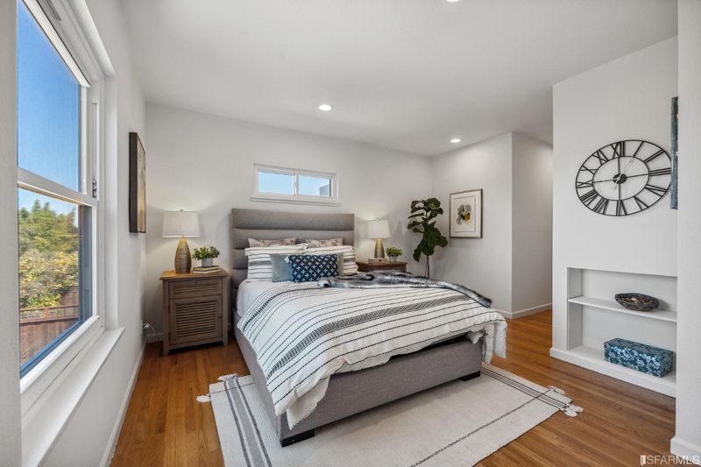 Sold 26.7% Over Asking
Sold 26.7% Over Asking
$2,000,000
2,276
SQ FT
$879
SQ/FT
1371 21st Ave
@ Judah - 2 - Central Sunset, San Francisco
- 4 Bed
- 3.5 Bath
- 1 Park
- 2,276 sqft
- San Francisco
-

Located in the Central Sunset district 1 block from Golden Gate Park, this newly painted, sunny Marina style home with 4BD/3.5BA offers 2 levels of large scale living with rich natural wood finishes, classic architectural details with modern design and colors. A horizontal addition was completed with permits in 1993, adding 1 bd, 1 ba on upper level and 1 bd, 1 ba, 1 kit on lower level, offering almost 2,400 sq ft of generous living space. The upper level features an expansive formal living room with expansive windows, high vaulted ceilings and a traditional cast iron wood stove and a dining room with a built-in wall mirror. The large bright kitchen with Stainless Steel appliances includes a breakfast nook. 1-car garage, a laundry area and ample storage comes with a large driveway for additional parking. Near Trendy Amenities & less than 2 blocks to Golden Gate Park. Excellent location close to Irving and the N Judah Muni line.
- Days on Market
- 34 days
- Current Status
- Sold
- Sold Price
- $2,000,000
- Over List Price
- 26.7%
- Original Price
- $1,579,000
- List Price
- $1,579,000
- On Market Date
- Sep 26, 2022
- Contingent Date
- Oct 7, 2022
- Contract Date
- Oct 30, 2022
- Close Date
- Nov 4, 2022
- Property Type
- Single Family Residence
- District
- 2 - Central Sunset
- Zip Code
- 94122
- MLS ID
- 422697687
- APN
- 1776-009H
- Year Built
- 1931
- Stories in Building
- 2
- Possession
- Close Of Escrow
- COE
- Nov 4, 2022
- Data Source
- SFAR
- Origin MLS System
Jefferson Elementary School
Public K-5 Elementary
Students: 490 Distance: 0.2mi
Woodside International School
Private 9-12 Secondary, Coed
Students: 51 Distance: 0.3mi
Cornerstone Academy-Lawton Campus
Private K-2 Preschool Early Childhood Center, Elementary, Religious, Coed
Students: 17 Distance: 0.4mi
Saint Anne School
Private K-8 Elementary, Religious, Coed
Students: 347 Distance: 0.4mi
Yu (Alice Fong) Elementary School
Public K-8 Elementary
Students: 590 Distance: 0.6mi
Lawton Alternative Elementary School
Public K-8 Elementary
Students: 593 Distance: 0.6mi
- Bed
- 4
- Bath
- 3.5
- Low-Flow Shower(s), Low-Flow Toilet(s), Tub w/Shower Over, Window
- Parking
- 1
- 24'+ Deep Garage, Attached, Garage Door Opener, Garage Facing Front, Interior Access, Private, Uncovered Parking Space
- SQ FT
- 2,276
- SQ FT Source
- Unavailable
- Lot SQ FT
- 2,996.0
- Lot Acres
- 0.0688 Acres
- Kitchen
- Breakfast Area, Granite Counter, Skylight(s)
- Dining Room
- Formal Room
- Flooring
- Laminate, Parquet, Tile, Wood
- Foundation
- Concrete Perimeter
- Fire Place
- Insert, Living Room, Metal, Wood Burning
- Heating
- Central, Fireplace Insert, Wood Stove
- Laundry
- Dryer Included, In Garage, Sink, Washer Included
- Upper Level
- Bedroom(s), Dining Room, Full Bath(s), Kitchen, Living Room, Primary Bedroom, Partial Bath(s), Street Entrance
- Possession
- Close Of Escrow
- Architectural Style
- Marina
- Special Listing Conditions
- Offer As Is
- Fee
- $0
MLS and other Information regarding properties for sale as shown in Theo have been obtained from various sources such as sellers, public records, agents and other third parties. This information may relate to the condition of the property, permitted or unpermitted uses, zoning, square footage, lot size/acreage or other matters affecting value or desirability. Unless otherwise indicated in writing, neither brokers, agents nor Theo have verified, or will verify, such information. If any such information is important to buyer in determining whether to buy, the price to pay or intended use of the property, buyer is urged to conduct their own investigation with qualified professionals, satisfy themselves with respect to that information, and to rely solely on the results of that investigation.
School data provided by GreatSchools. School service boundaries are intended to be used as reference only. To verify enrollment eligibility for a property, contact the school directly.
