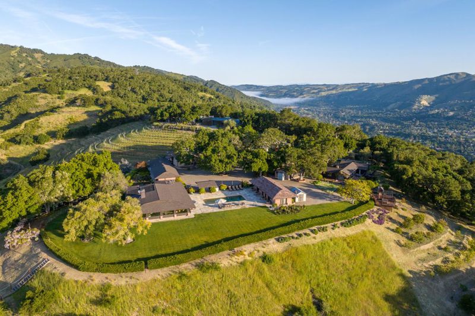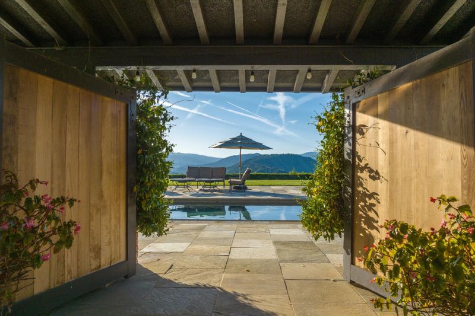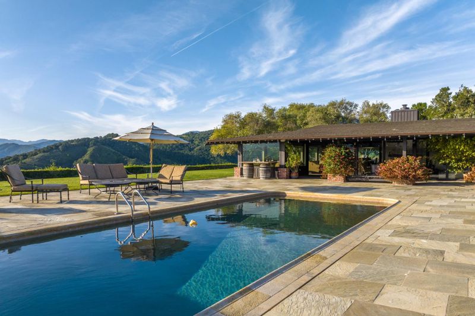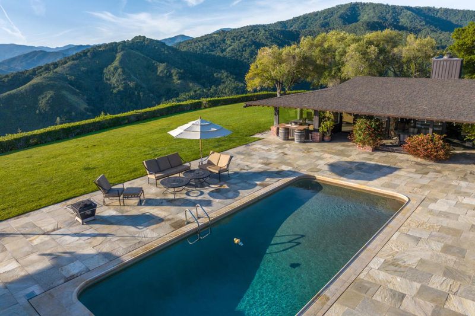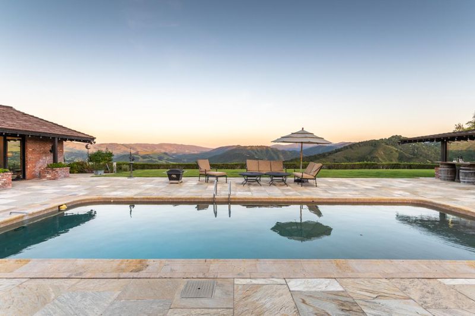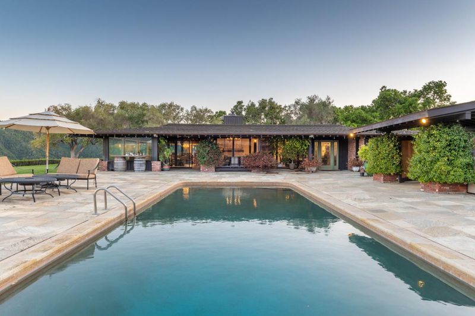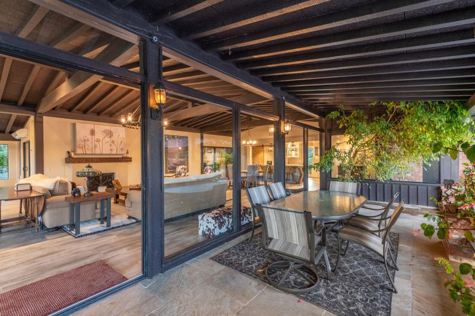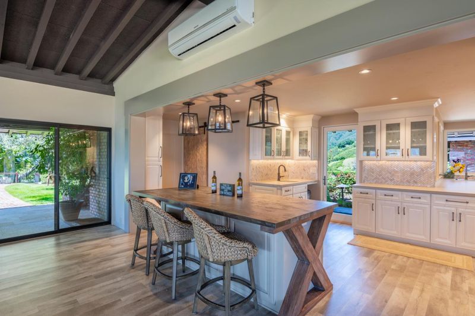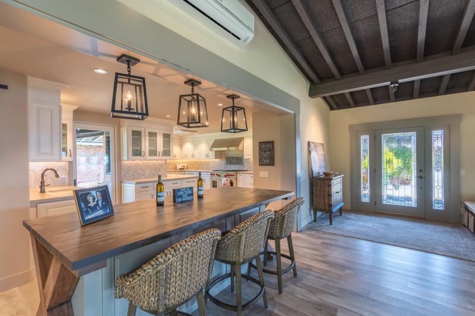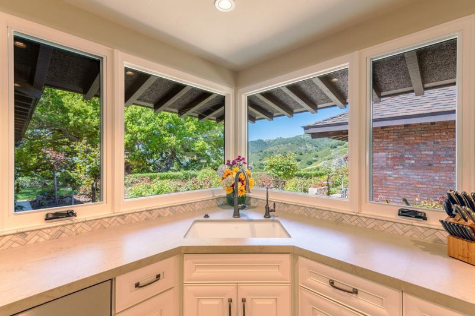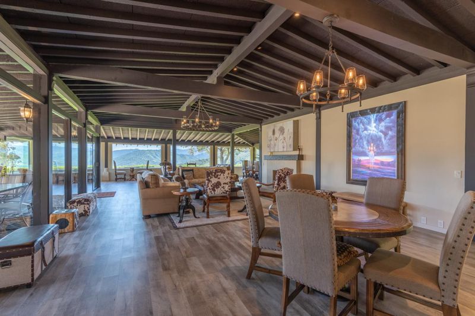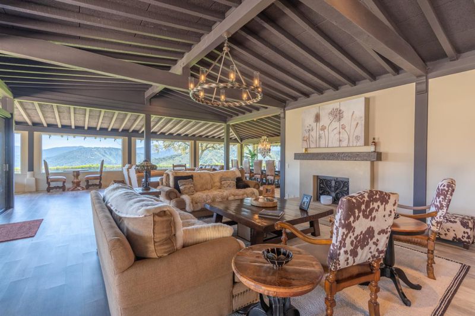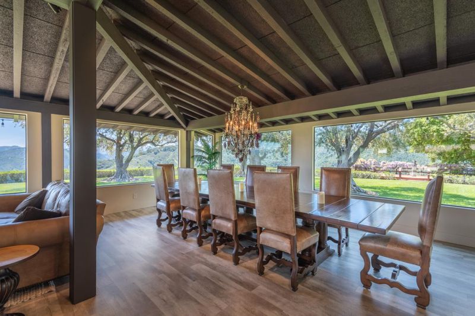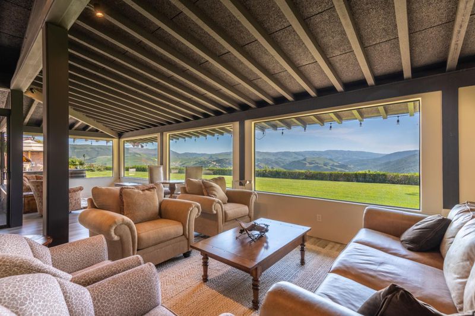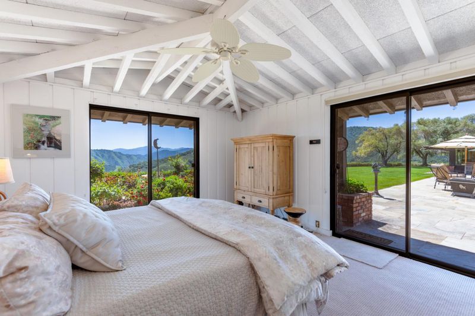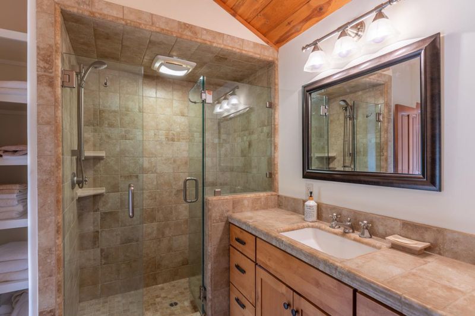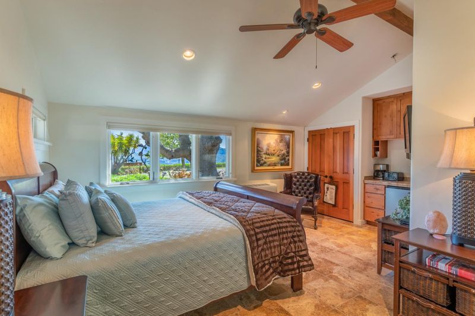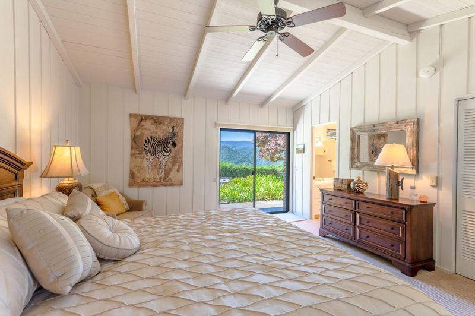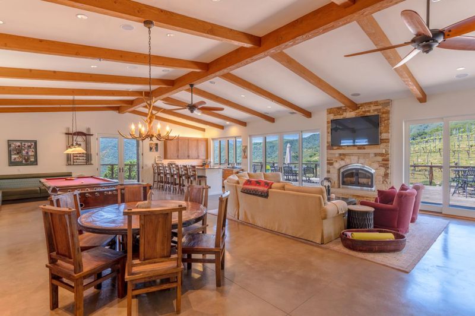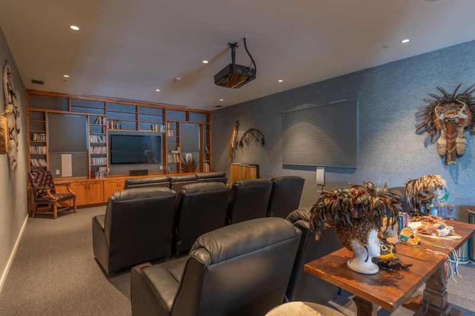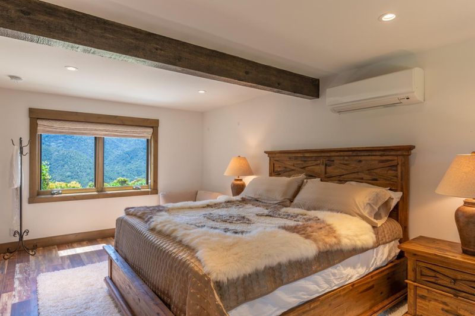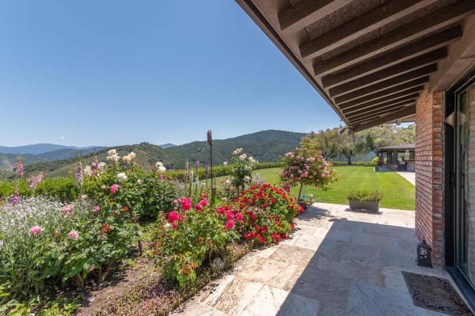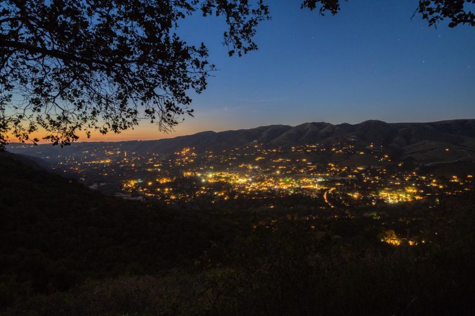 Sold 13.3% Under Asking
Sold 13.3% Under Asking
$6,500,000
9,378
SQ FT
$693
SQ/FT
54 Camino De Travesia
@ Calle de los Ositos - 171 - Carmel Valley Village, Los Tulares, Sleepy Hollow, Carmel Valley
- 10 Bed
- 14 (13/1) Bath
- 0 Park
- 9,378 sqft
- CARMEL VALLEY
-

An extraordinary family compound and private retreat. 2 parcels totaling 57 acres. This AMAZING HILLTOP RETREAT features a collection of private cottages and guest suites surrounded by lawns and entertainment areas. A main family building includes living room, kitchen fireplace and stunning valley views. Cottage suites offer a total of 10 bedroom. 2230 Sq. Ft Entertainment Center includes game room, granite indoor/outdoor wet bar, fireplace, 14 seat HD Theatre with 120" screen, sophisticated AV system with multiple flat screen TV's indoor/outdoor music systems, exercise, and shower room. Enjoy evenings in the hot tub or relax next to the fire pit on the deck overlooking Sauvignon Blanc & Pinot Noir vines as the sun sets behind the mountains to the West. Private Estate offers pool, orchards, gardens, pastures, numerous out buildings, caretakers house and glorious endless valley views. 5 minutes to Carmel Valley Village & all the wonderful amenities it has to offer & 30 minutes to charming Carmel by the Sea...TRULY a magical oasis.
- Days on Market
- 106 days
- Current Status
- Sold
- Sold Price
- $6,500,000
- Under List Price
- 13.3%
- Original Price
- $7,500,000
- List Price
- $7,500,000
- On Market Date
- Jun 6, 2023
- Contract Date
- Sep 20, 2023
- Close Date
- Nov 20, 2023
- Property Type
- Single Family Home
- Area
- 171 - Carmel Valley Village, Los Tulares, Sleepy Hollow
- Zip Code
- 93924
- MLS ID
- ML81930806
- APN
- 189-411-003-000
- Year Built
- 1953
- Stories in Building
- 1
- Possession
- COE
- COE
- Nov 20, 2023
- Data Source
- MLSL
- Origin MLS System
- MLSListings, Inc.
Tularcitos Elementary School
Public K-5 Elementary
Students: 459 Distance: 1.1mi
Washington Elementary School
Public 4-5 Elementary
Students: 198 Distance: 4.7mi
Carmel Valley High School
Public 9-12 Continuation
Students: 14 Distance: 6.9mi
Carmel Adult
Public n/a Adult Education
Students: NA Distance: 6.9mi
All Saints' Day School
Private PK-8 Elementary, Religious, Coed
Students: 174 Distance: 7.1mi
San Benancio Middle School
Public 6-8 Middle
Students: 317 Distance: 7.6mi
- Bed
- 10
- Bath
- 14 (13/1)
- Parking
- 0
- Drive Through
- SQ FT
- 9,378
- SQ FT Source
- Unavailable
- Lot SQ FT
- 2,482,920.0
- Lot Acres
- 57.0 Acres
- Pool Info
- Yes
- Cooling
- Ceiling Fan, Central AC
- Dining Room
- Formal Dining Room
- Disclosures
- Natural Hazard Disclosure
- Family Room
- Kitchen / Family Room Combo
- Flooring
- Carpet, Hardwood, Tile
- Foundation
- Concrete Perimeter
- Fire Place
- Wood Burning
- Heating
- Baseboard, Forced Air
- Possession
- COE
- Architectural Style
- Ranch
- Fee
- Unavailable
MLS and other Information regarding properties for sale as shown in Theo have been obtained from various sources such as sellers, public records, agents and other third parties. This information may relate to the condition of the property, permitted or unpermitted uses, zoning, square footage, lot size/acreage or other matters affecting value or desirability. Unless otherwise indicated in writing, neither brokers, agents nor Theo have verified, or will verify, such information. If any such information is important to buyer in determining whether to buy, the price to pay or intended use of the property, buyer is urged to conduct their own investigation with qualified professionals, satisfy themselves with respect to that information, and to rely solely on the results of that investigation.
School data provided by GreatSchools. School service boundaries are intended to be used as reference only. To verify enrollment eligibility for a property, contact the school directly.
