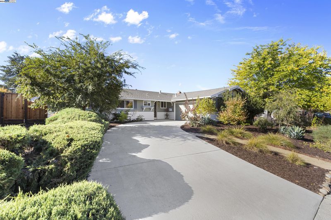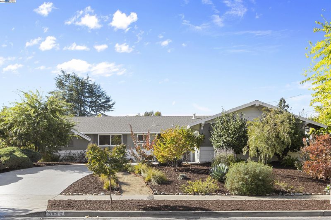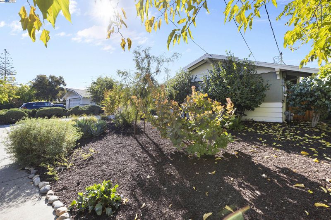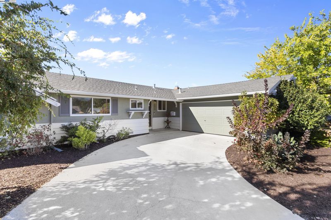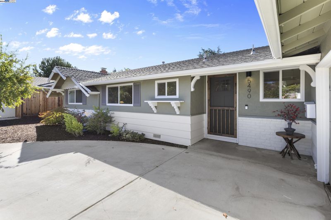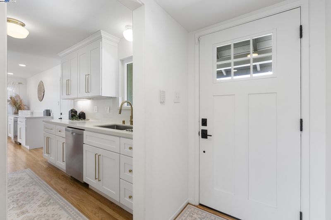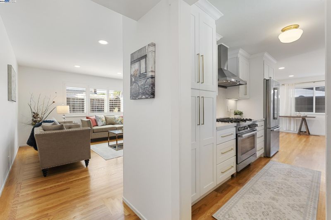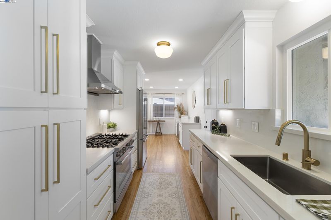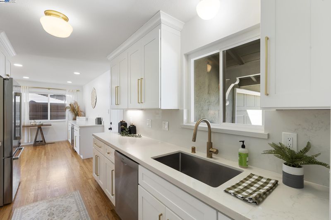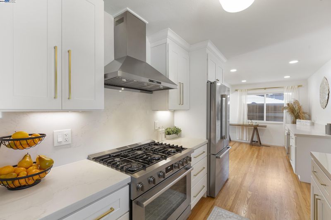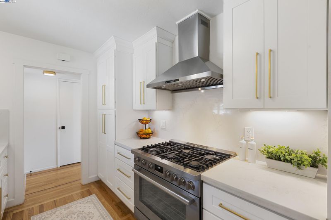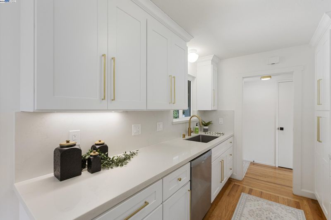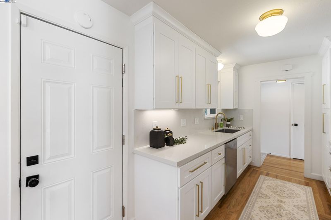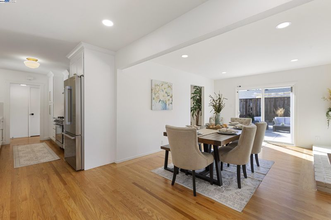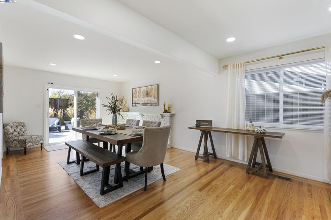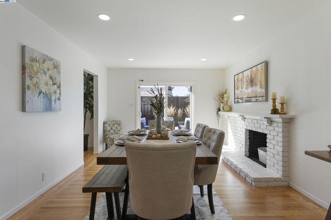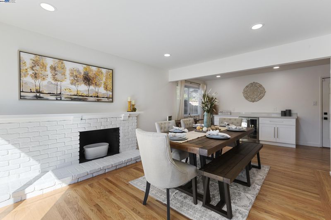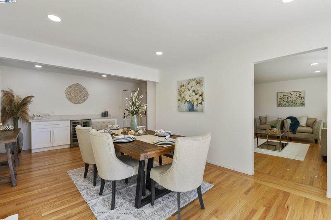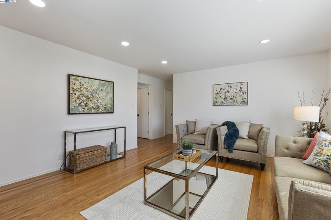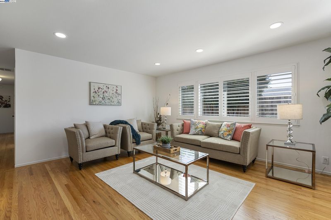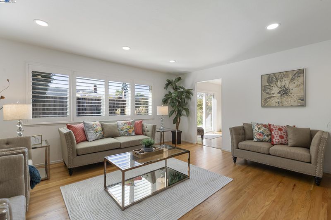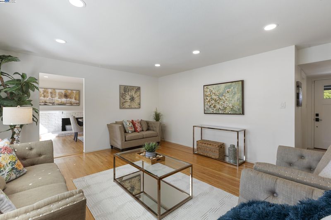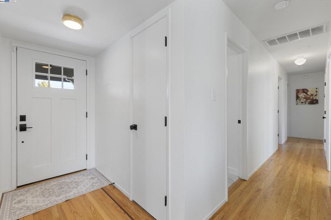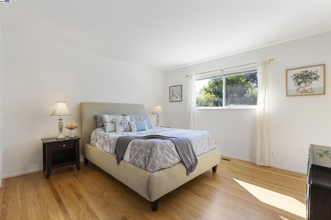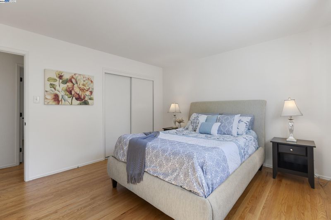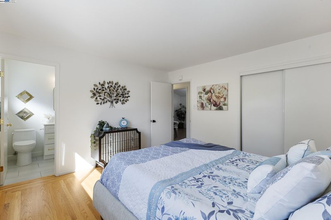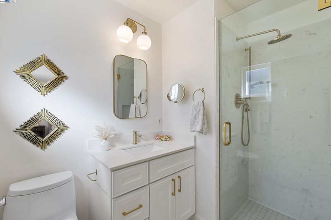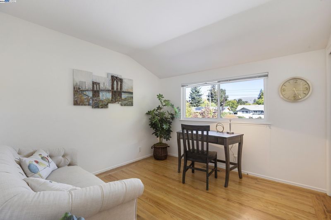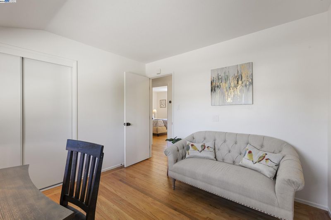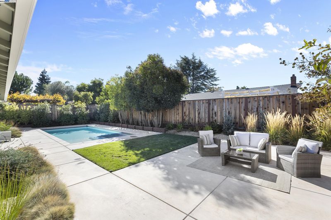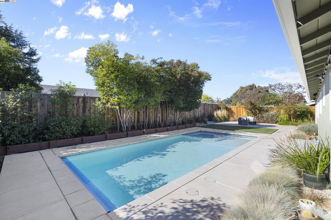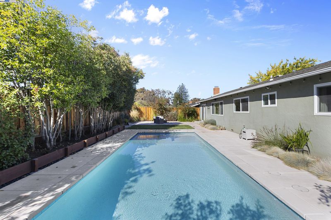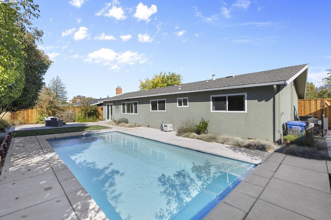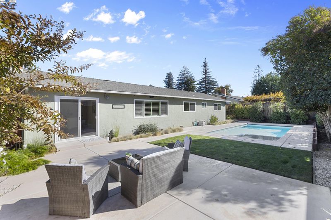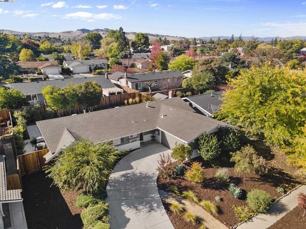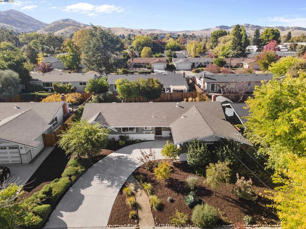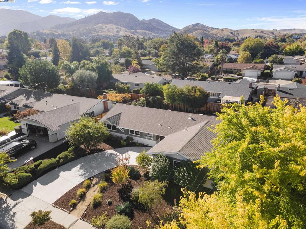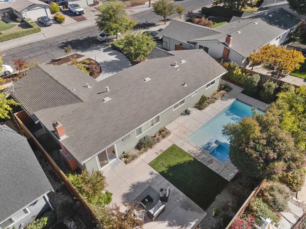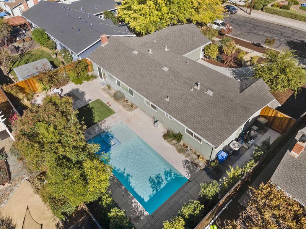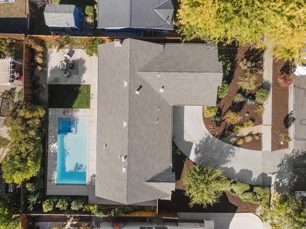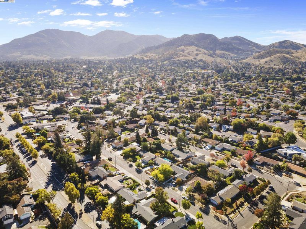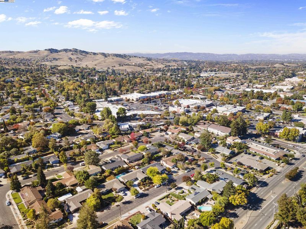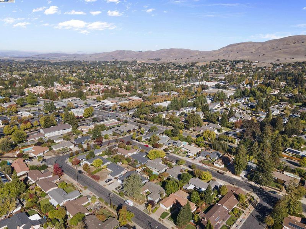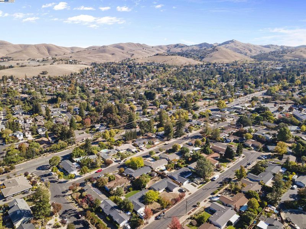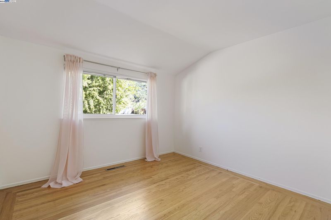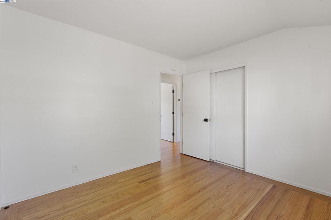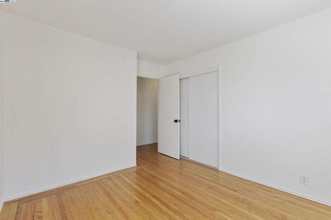
$899,000
1,515
SQ FT
$593
SQ/FT
5490 Wilke Dr
@ Delaware - Holbrook Heights, Concord
- 4 Bed
- 2 Bath
- 2 Park
- 1,515 sqft
- Concord
-

Welcome to this beautiful single-level ranch-style home perfectly situated on the Concord/Clayton border. The curb appeal shines with an extra-long curved driveway and custom drought-tolerant landscaping framed by mature trees. Inside, you’ll find refinished hardwood floors throughout, fresh interior paint, and a layout that flows seamlessly between living spaces. The kitchen features elegant shaker cabinetry, quartz countertops, brass hardware, and sleek stainless-steel appliances including a gas range. Step outside to your private backyard retreat complete with a three-year-old saltwater pool with a pebble-finish bottom, low-maintenance landscaping, new fencing, and a cozy seating area ideal for relaxing or hosting guests. Additional upgrades include a new electrical panel (2025), newer complete HVAC system, and an EV charging setup for modern convenience. Conveniently located within walking distance to shopping centers, restaurants, and parks, this home offers the perfect balance of tranquility and accessibility. Move-in ready and meticulously maintained—this is the one you’ve been waiting for!
- Current Status
- Active - Coming Soon
- Original Price
- $899,000
- List Price
- $899,000
- On Market Date
- Nov 4, 2025
- Property Type
- Detached
- D/N/S
- Holbrook Heights
- Zip Code
- 94521
- MLS ID
- 41116609
- APN
- 1201320049
- Year Built
- 1962
- Stories in Building
- 1
- Possession
- Close Of Escrow, Negotiable
- Data Source
- MAXEBRDI
- Origin MLS System
- BAY EAST
Highlands Elementary School
Public K-5 Elementary
Students: 542 Distance: 0.6mi
Hope Academy For Dyslexics
Private 1-8
Students: 22 Distance: 0.6mi
Pine Hollow Middle School
Public 6-8 Middle
Students: 569 Distance: 0.6mi
Wood-Rose College Preparatory
Private 9-12 Religious, Nonprofit
Students: NA Distance: 0.8mi
Clayton Valley Charter High
Charter 9-12 Secondary
Students: 2196 Distance: 0.8mi
Mt. Diablo Elementary School
Public K-5 Elementary
Students: 798 Distance: 0.9mi
- Bed
- 4
- Bath
- 2
- Parking
- 2
- Attached, Parking Spaces, Garage Faces Side, On Street
- SQ FT
- 1,515
- SQ FT Source
- Assessor Auto-Fill
- Lot SQ FT
- 7,725.0
- Lot Acres
- 0.18 Acres
- Pool Info
- Gas Heat, In Ground, Pool Cover, Pool Sweep, Pool/Spa Combo
- Kitchen
- Dishwasher, Gas Range, Refrigerator, Dryer, Gas Range/Cooktop, Updated Kitchen
- Cooling
- Central Air
- Disclosures
- Disclosure Package Avail
- Entry Level
- Exterior Details
- Back Yard, Garden/Play, Side Yard, Landscape Back
- Flooring
- Hardwood Flrs Throughout
- Foundation
- Fire Place
- Brick
- Heating
- Forced Air, Fireplace(s)
- Laundry
- Dryer, In Garage, Washer
- Main Level
- 4 Bedrooms, 2 Baths, Main Entry
- Possession
- Close Of Escrow, Negotiable
- Architectural Style
- Ranch
- Construction Status
- Existing
- Additional Miscellaneous Features
- Back Yard, Garden/Play, Side Yard, Landscape Back
- Location
- Level
- Roof
- Composition Shingles
- Water and Sewer
- Public
- Fee
- Unavailable
MLS and other Information regarding properties for sale as shown in Theo have been obtained from various sources such as sellers, public records, agents and other third parties. This information may relate to the condition of the property, permitted or unpermitted uses, zoning, square footage, lot size/acreage or other matters affecting value or desirability. Unless otherwise indicated in writing, neither brokers, agents nor Theo have verified, or will verify, such information. If any such information is important to buyer in determining whether to buy, the price to pay or intended use of the property, buyer is urged to conduct their own investigation with qualified professionals, satisfy themselves with respect to that information, and to rely solely on the results of that investigation.
School data provided by GreatSchools. School service boundaries are intended to be used as reference only. To verify enrollment eligibility for a property, contact the school directly.
