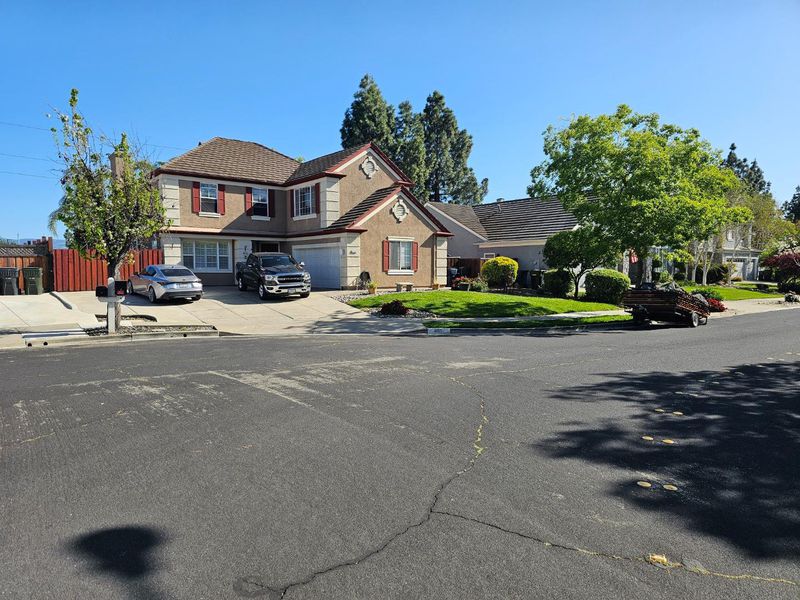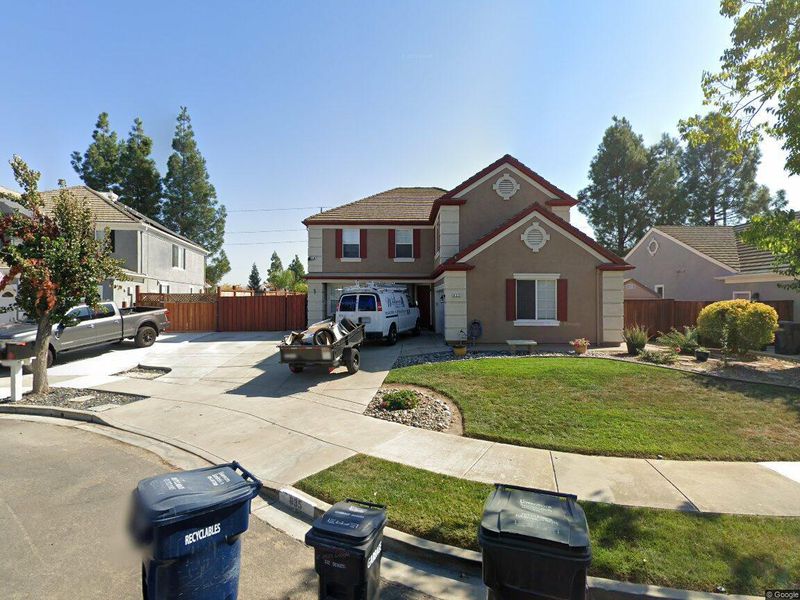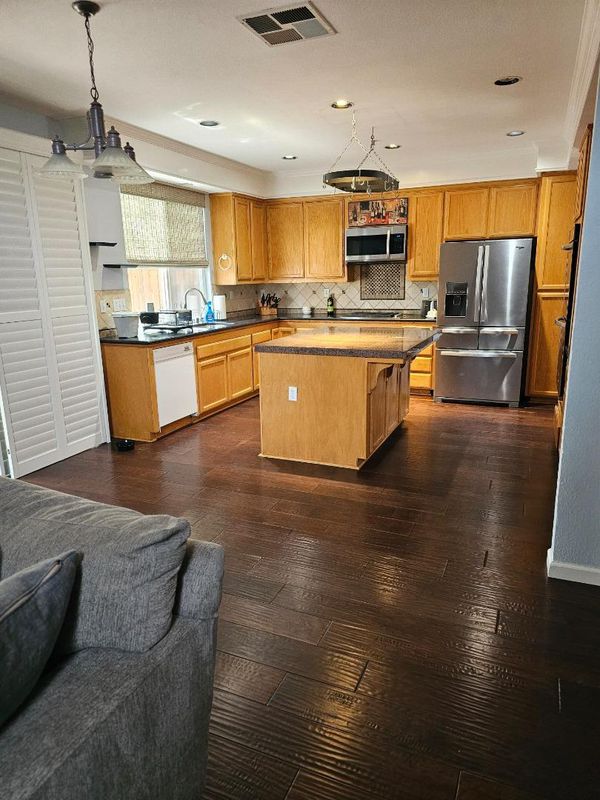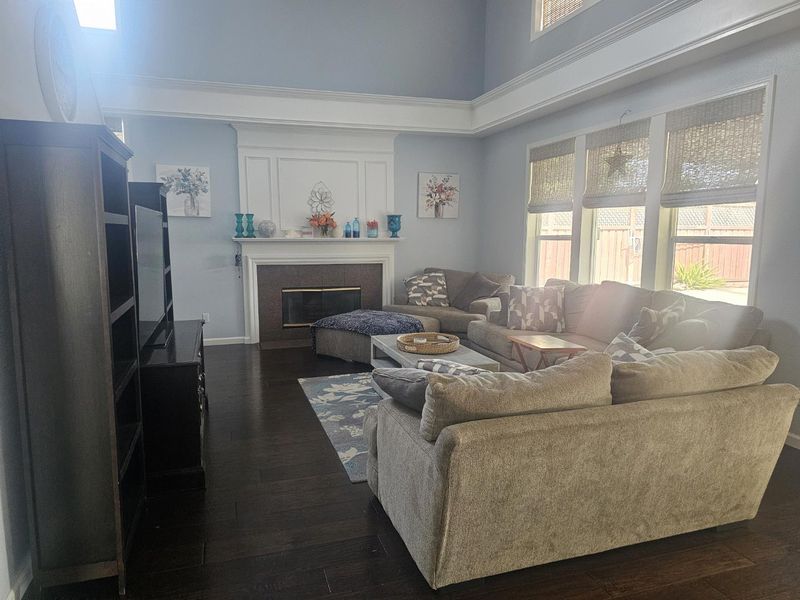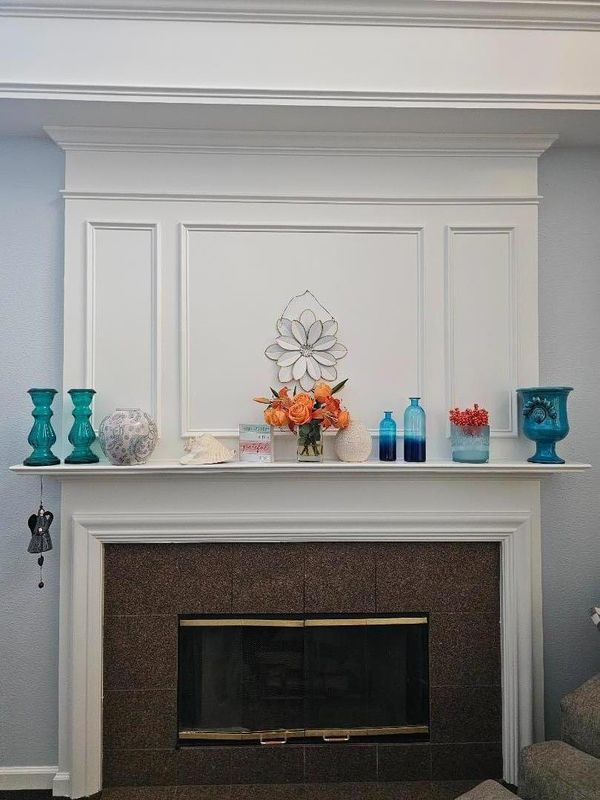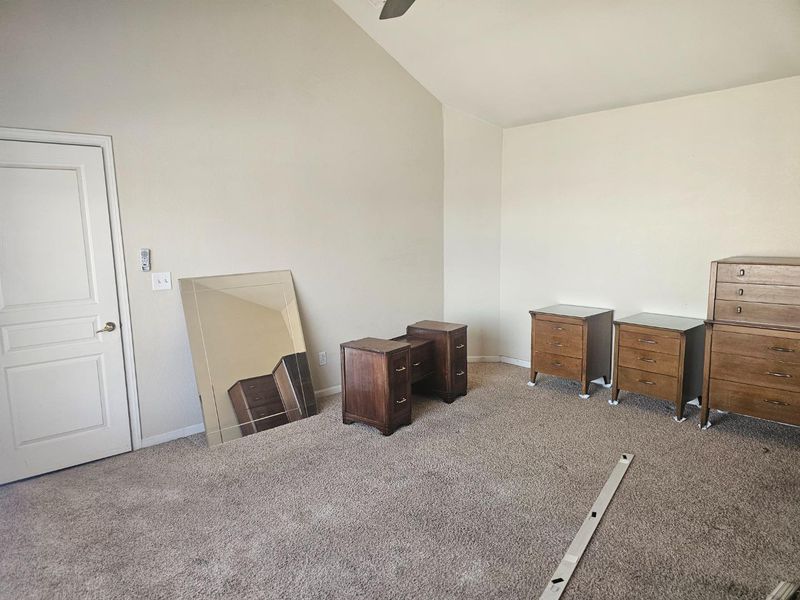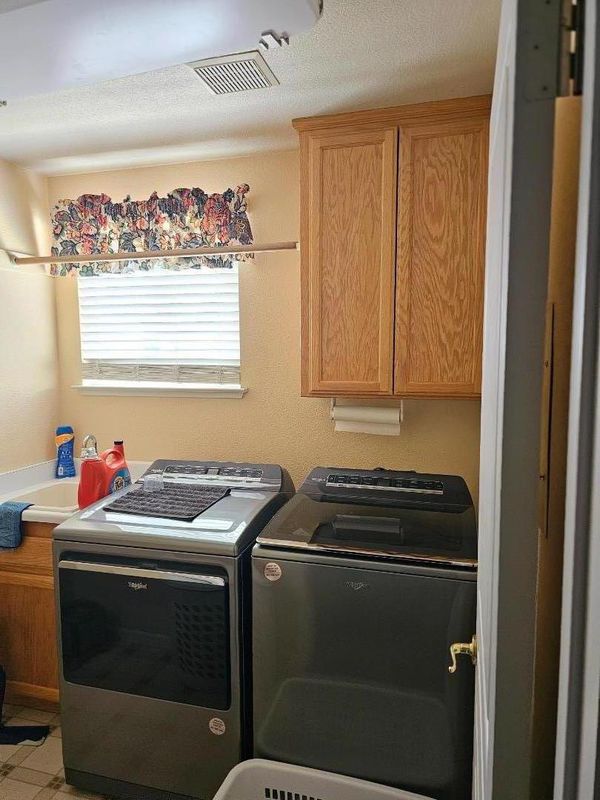
$1,800,000
2,483
SQ FT
$725
SQ/FT
635 Eliot Drive
@ First St - 4000 - Livermore, Livermore
- 4 Bed
- 3 (2/1) Bath
- 2 Park
- 2,483 sqft
- LIVERMORE
-

-
Sat Apr 19, 11:00 am - 3:00 pm
-
Sat Apr 26, 11:00 am - 3:00 pm
-
Sun Apr 27, 11:00 am - 3:00 pm
Executive family home in the ideal Livermore Location. The perfect blend of comfort and convenience in this 2482 sq ft single family home. Features 4 bedrooms and 2 bathrooms, and large bonus room. All 4 bedrooms are carpeted, providing warmth and comfort. Enjoy the Family room, Dining room, laundry room and ½ bath. The large kitchen has quartz countertops and an eat in island. The Living room comforts with vaulted ceilings and fireplace. The custom crown molding, dark cappuccino floors and white plantation shutters add a modern elegance and sophistication in the living areas. The10,000+ sq ft lot, with 2-car garage and long driveway. The gate opens wide for RV/boat parking. The backyard oasis features an in-ground pool with fountains. Ideal for family parties and BBQs and for hosting all your events. The Heating and AC system throughout as well as fire sprinkler system for your safety. The ceiling fans help keep the temperature flowing. 3 storage sheds for storage. Top-rated Livermore Unified School District. This home offers a serene environment while being just minutes away from local amenities such as shopping, and the charming downtown area. This home offers the best of suburban living. Enjoy easy access to shopping centers, parks and restaurants.
- Days on Market
- 3 days
- Current Status
- Active
- Original Price
- $1,800,000
- List Price
- $1,800,000
- On Market Date
- Apr 14, 2025
- Property Type
- Single Family Home
- Area
- 4000 - Livermore
- Zip Code
- 94551
- MLS ID
- ML82002535
- APN
- 9021317
- Year Built
- 1995
- Stories in Building
- 2
- Possession
- Seller Rent Back
- Data Source
- MLSL
- Origin MLS System
- MLSListings, Inc.
Jackson Avenue Elementary School
Public K-5 Elementary
Students: 526 Distance: 0.8mi
Selah Christian School
Private K-12
Students: NA Distance: 0.9mi
East Avenue Middle School
Public 6-8 Middle
Students: 649 Distance: 1.1mi
Vine And Branches Christian Schools
Private 1-12 Coed
Students: 6 Distance: 1.1mi
Celebration Academy
Private 1-12 Alternative, Combined Elementary And Secondary, Religious, Coed
Students: 58 Distance: 1.2mi
Arroyo Seco Elementary School
Public K-5 Elementary
Students: 678 Distance: 1.3mi
- Bed
- 4
- Bath
- 3 (2/1)
- Double Sinks, Half on Ground Floor, Primary - Stall Shower(s), Shower and Tub, Shower over Tub - 1, Tile, Tub in Primary Bedroom
- Parking
- 2
- Attached Garage
- SQ FT
- 2,483
- SQ FT Source
- Unavailable
- Lot SQ FT
- 10,105.0
- Lot Acres
- 0.231979 Acres
- Pool Info
- Pool - In Ground
- Kitchen
- Countertop - Quartz, Countertop - Tile, Dishwasher, Garbage Disposal, Hood Over Range, Microwave, Oven - Double, Oven - Gas, Oven - Self Cleaning, Oven Range - Gas
- Cooling
- Ceiling Fan, Central AC
- Dining Room
- Eat in Kitchen, Formal Dining Room
- Disclosures
- Natural Hazard Disclosure
- Family Room
- Separate Family Room
- Flooring
- Carpet, Hardwood, Tile
- Foundation
- Concrete Slab
- Fire Place
- Wood Burning
- Heating
- Solar and Gas
- Laundry
- Gas Hookup, Inside
- Possession
- Seller Rent Back
- Fee
- Unavailable
MLS and other Information regarding properties for sale as shown in Theo have been obtained from various sources such as sellers, public records, agents and other third parties. This information may relate to the condition of the property, permitted or unpermitted uses, zoning, square footage, lot size/acreage or other matters affecting value or desirability. Unless otherwise indicated in writing, neither brokers, agents nor Theo have verified, or will verify, such information. If any such information is important to buyer in determining whether to buy, the price to pay or intended use of the property, buyer is urged to conduct their own investigation with qualified professionals, satisfy themselves with respect to that information, and to rely solely on the results of that investigation.
School data provided by GreatSchools. School service boundaries are intended to be used as reference only. To verify enrollment eligibility for a property, contact the school directly.
