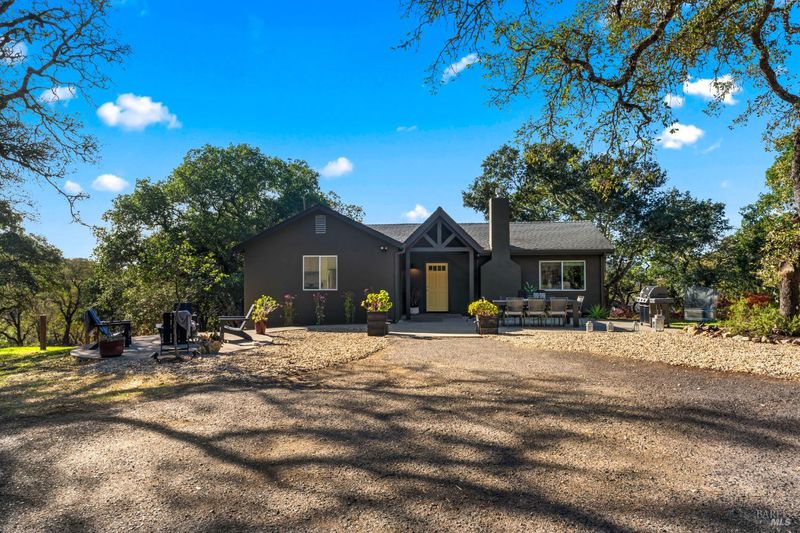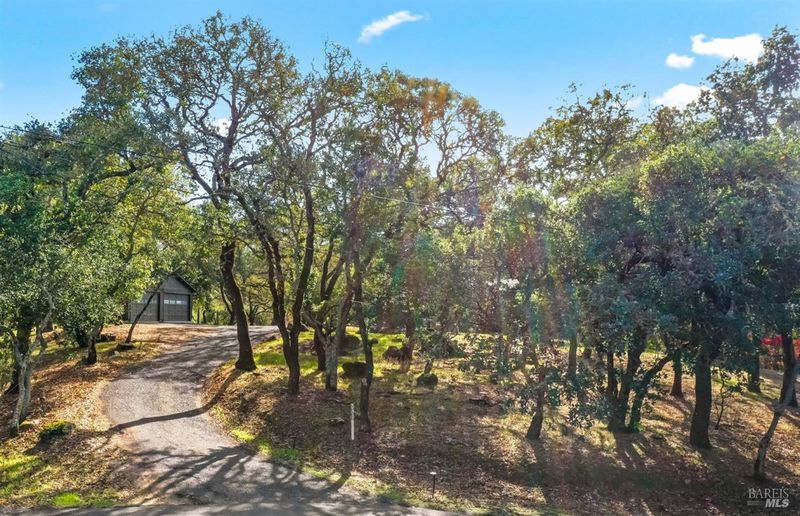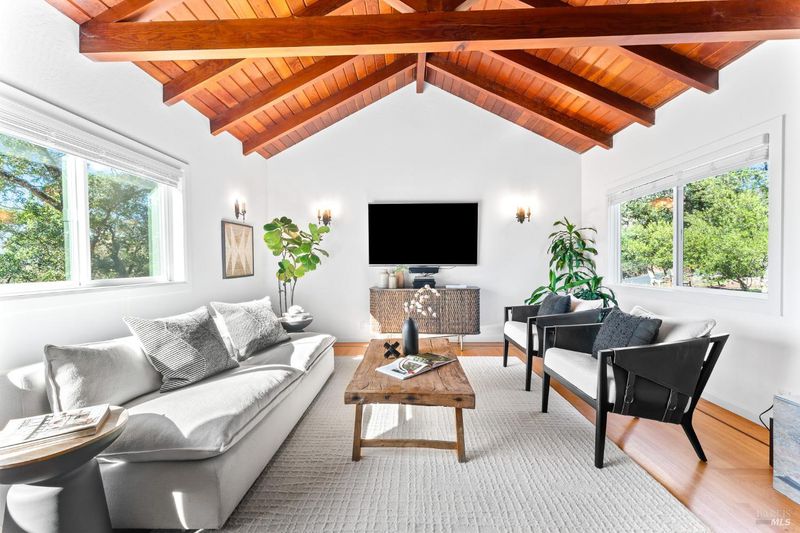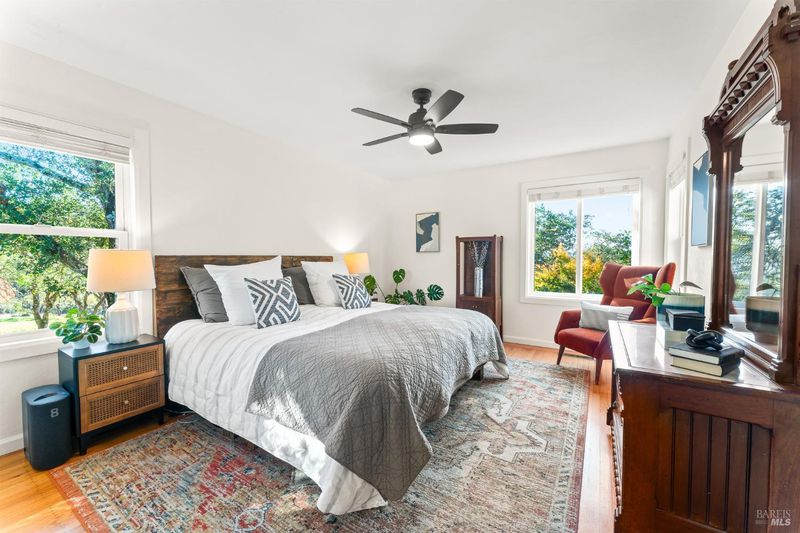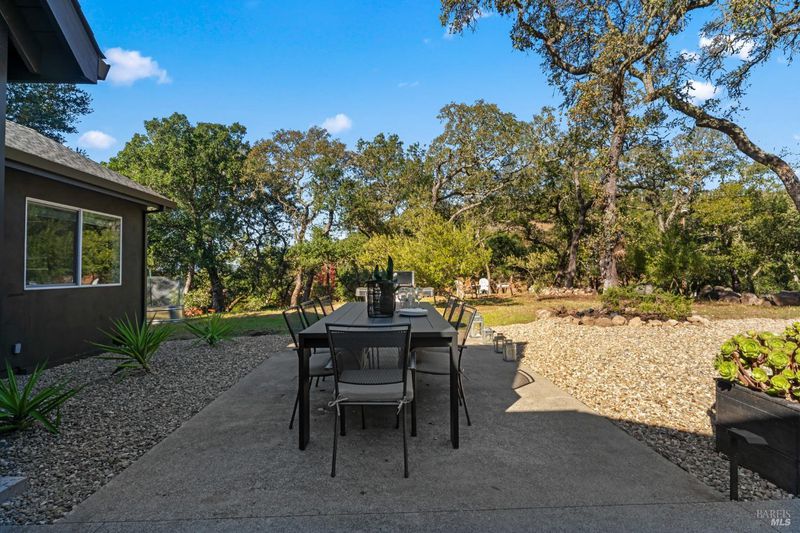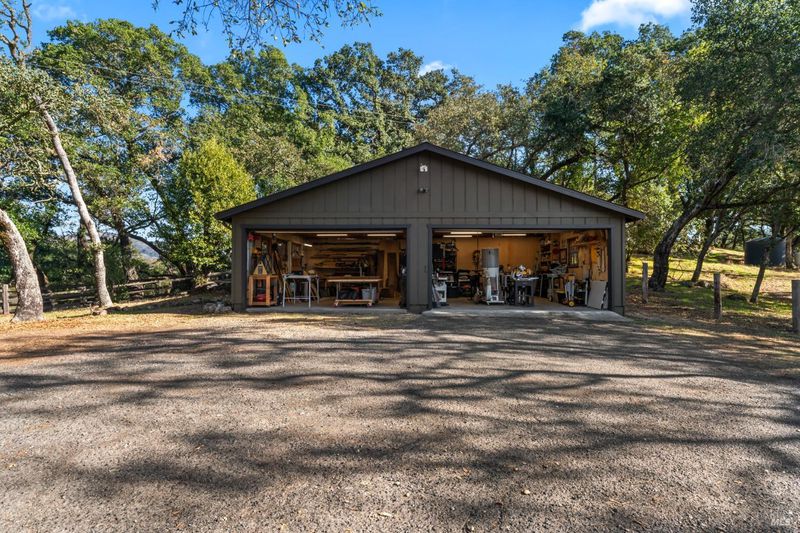 Price Reduced
Price Reduced
$1,499,000
1,239
SQ FT
$1,210
SQ/FT
465 Stonecrest Drive
@ Silverado Trail - Napa
- 2 Bed
- 1 Bath
- 12 Park
- 1,239 sqft
- Napa
-

-
Sun Nov 24, 1:00 pm - 4:00 pm
Welcome to 465 Stonecrest Dr, a very special property located in the heart of Napa, perfectly situated on 4+ breathtaking acres. Surrounded by nature, the home features serene views of the rolling hills and beyond. Nestled in a quiet, secluded location while still being conveniently close to downtown Napa and all that it has to offer; world-renowned wineries, restaurants and outdoor adventure. Imagine mornings sipping coffee on your porch surrounded by the peaceful sounds of nature, afternoons spent tinkering in your 4 car garage/workshop and evenings watching the sunset from your hilltop perch. This rare find combines the charm of a cottage with the opportunity to design and build your own Napa masterpiece.
- Days on Market
- 2 days
- Current Status
- Active
- Original Price
- $1,499,000
- List Price
- $1,499,000
- On Market Date
- Nov 22, 2024
- Property Type
- Single Family Residence
- Area
- Napa
- Zip Code
- 94558
- MLS ID
- 324090152
- APN
- 052-030-004-000
- Year Built
- 1939
- Stories in Building
- Unavailable
- Possession
- Close Of Escrow
- Data Source
- BAREIS
- Origin MLS System
Alta Heights Elementary School
Public K-5 Elementary
Students: 295 Distance: 1.0mi
The Oxbow School
Private 11-12 Coed
Students: 78 Distance: 1.3mi
New Technology High School
Public 9-12 Alternative, Coed
Students: 417 Distance: 1.4mi
Mcpherson Elementary School
Public K-5 Elementary
Students: 428 Distance: 1.4mi
Silverado Middle School
Public 6-8 Middle
Students: 849 Distance: 1.4mi
St. John The Baptist Catholic
Private K-8 Elementary, Religious, Coed
Students: 147 Distance: 1.4mi
- Bed
- 2
- Bath
- 1
- Parking
- 12
- Detached, Garage Door Opener, Garage Facing Front, Workshop in Garage
- SQ FT
- 1,239
- SQ FT Source
- Assessor Auto-Fill
- Lot SQ FT
- 178,561.0
- Lot Acres
- 4.0992 Acres
- Kitchen
- Breakfast Area, Pantry Cabinet, Quartz Counter
- Cooling
- Central
- Dining Room
- Dining/Living Combo
- Living Room
- Open Beam Ceiling
- Flooring
- Tile, Wood
- Foundation
- Concrete Perimeter
- Fire Place
- Gas Log
- Heating
- Central
- Laundry
- Laundry Closet, Stacked Only
- Main Level
- Bedroom(s), Full Bath(s), Kitchen, Living Room, Street Entrance
- Views
- Hills, Mountains
- Possession
- Close Of Escrow
- Basement
- Partial
- Architectural Style
- Cottage
- Fee
- $0
MLS and other Information regarding properties for sale as shown in Theo have been obtained from various sources such as sellers, public records, agents and other third parties. This information may relate to the condition of the property, permitted or unpermitted uses, zoning, square footage, lot size/acreage or other matters affecting value or desirability. Unless otherwise indicated in writing, neither brokers, agents nor Theo have verified, or will verify, such information. If any such information is important to buyer in determining whether to buy, the price to pay or intended use of the property, buyer is urged to conduct their own investigation with qualified professionals, satisfy themselves with respect to that information, and to rely solely on the results of that investigation.
School data provided by GreatSchools. School service boundaries are intended to be used as reference only. To verify enrollment eligibility for a property, contact the school directly.
