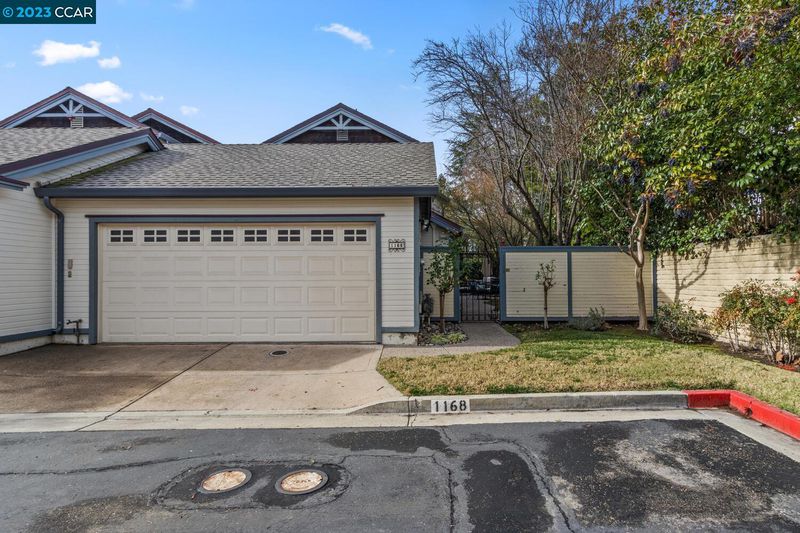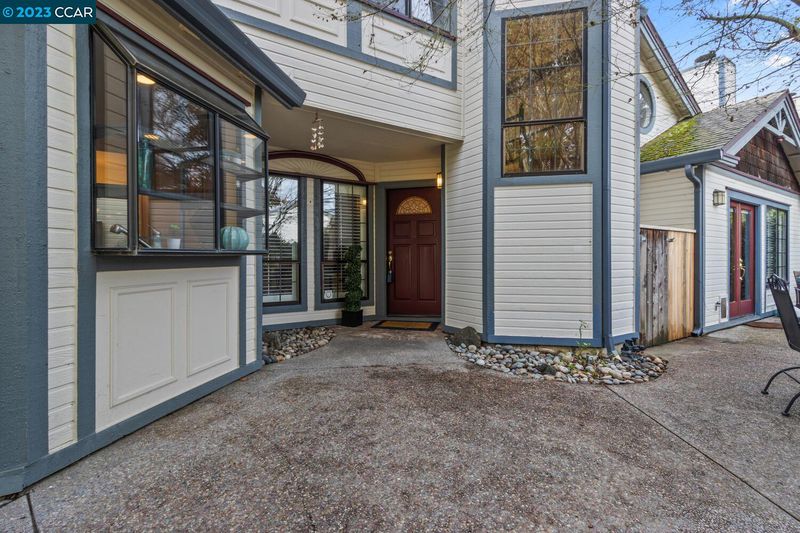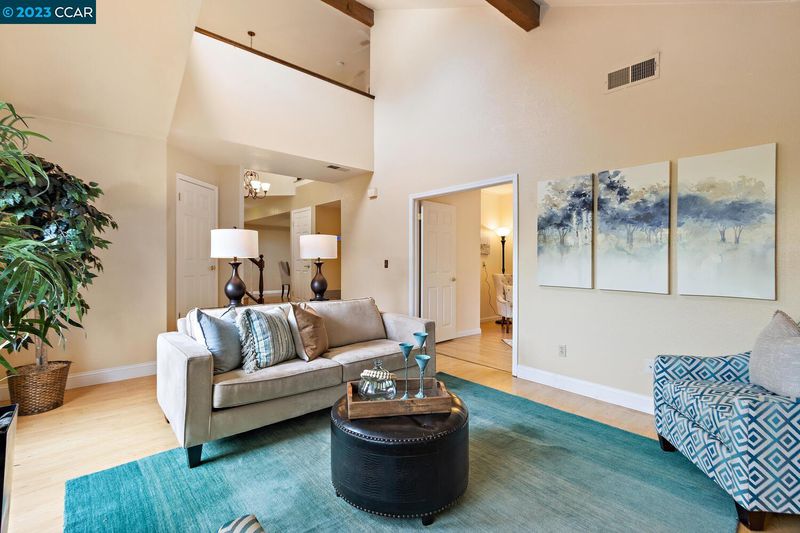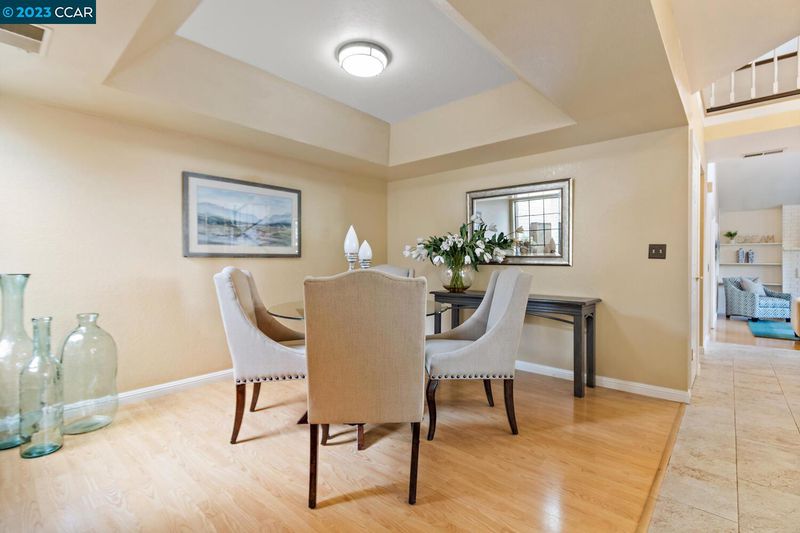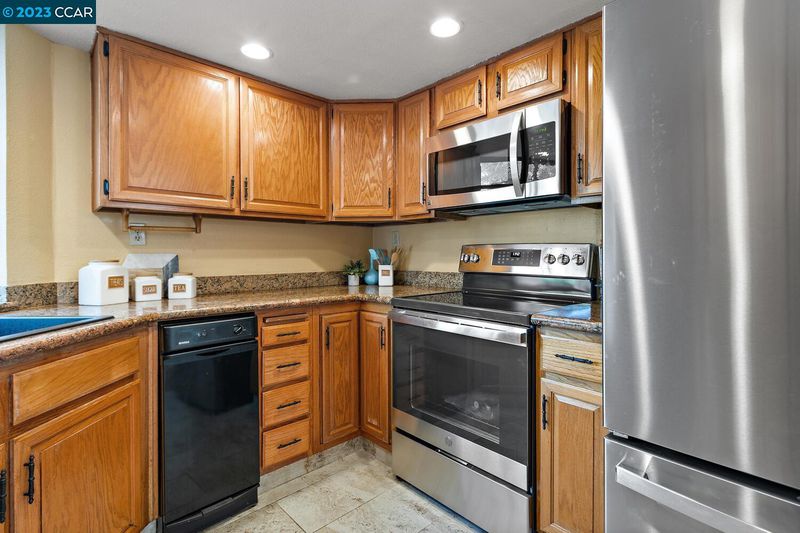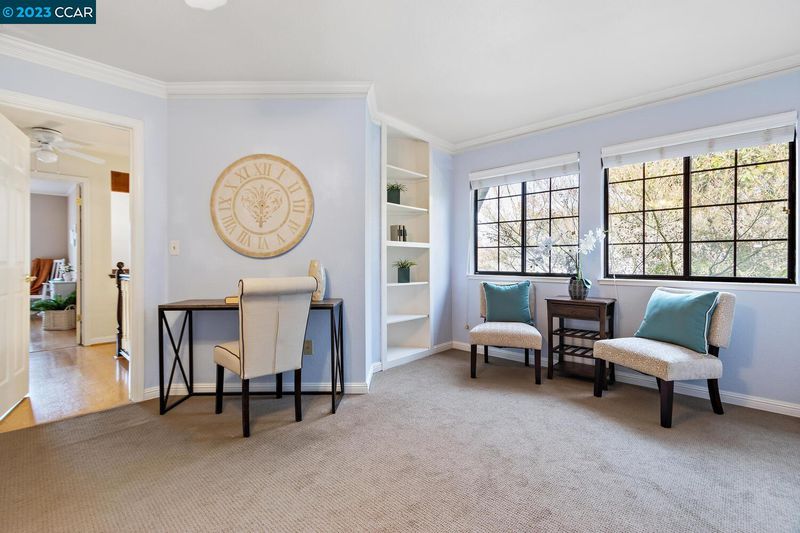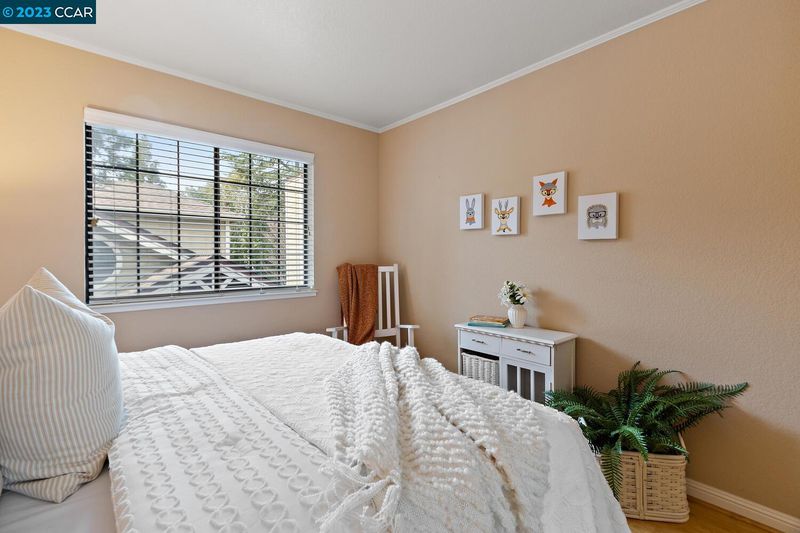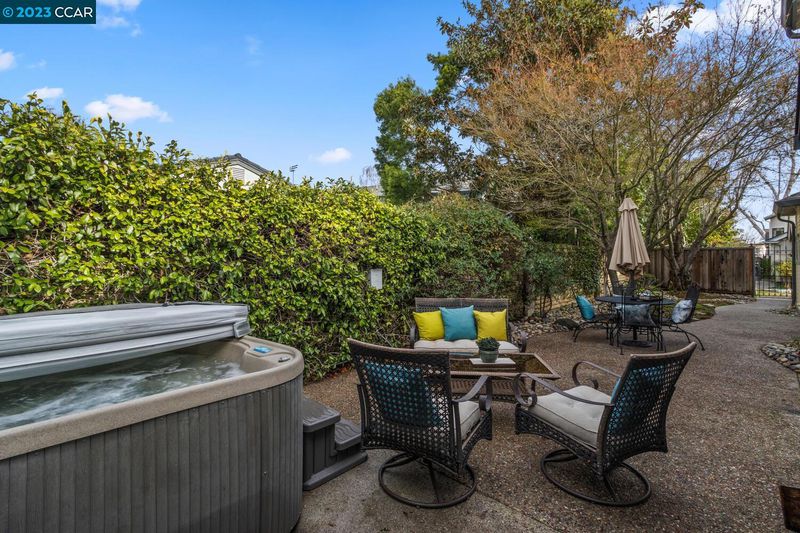 Sold 4.5% Under Asking
Sold 4.5% Under Asking
$1,050,000
1,708
SQ FT
$615
SQ/FT
1168 Tiffany Ln
@ Del Valle Pkwy - TIFFANY LANE, Pleasanton
- 3 Bed
- 2.5 (2/1) Bath
- 2 Park
- 1,708 sqft
- PLEASANTON
-

Location! Location! Location! Minutes from downtown Pleasanton. Come home to this beautiful two story townhome. Relax in the outdoor hot tub with a private serene setting. Closet in third bedroom is opened up and can easily be added. Currently being used as a home office. Kitchen features granite counter with NEW stainless steel refrigerator, stove and dishwasher with an eat in kitchen. Lovely formal dining room. Living room has vaulted ceilings with built in shelving surrounding the fireplace. Large Primary bedroom suite features an extra sitting area and walk in closet. Bathrooms have been beautifully updated. This one is a gem!!
- Current Status
- Sold
- Sold Price
- $1,050,000
- Under List Price
- 4.5%
- Original Price
- $1,150,000
- List Price
- $1,099,999
- On Market Date
- Jan 13, 2023
- Contract Date
- Mar 12, 2023
- Close Date
- Mar 31, 2023
- Property Type
- Townhouse
- D/N/S
- TIFFANY LANE
- Zip Code
- 94566
- MLS ID
- 41017022
- APN
- 946-3370-62
- Year Built
- 1986
- Stories in Building
- Unavailable
- Possession
- COE
- COE
- Mar 31, 2023
- Data Source
- MAXEBRDI
- Origin MLS System
- CONTRA COSTA
Amador Valley High School
Public 9-12 Secondary
Students: 2713 Distance: 0.2mi
The Child Day Schools, Pleasanton
Private PK-5 Coed
Students: 80 Distance: 0.4mi
Alisal Elementary School
Public K-5 Elementary
Students: 644 Distance: 0.4mi
Walnut Grove Elementary School
Public K-5 Elementary
Students: 749 Distance: 0.5mi
Harvest Park Middle School
Public 6-8 Middle
Students: 1223 Distance: 0.6mi
Lighthouse Baptist School
Private K-12 Combined Elementary And Secondary, Religious, Nonprofit
Students: 23 Distance: 0.7mi
- Bed
- 3
- Bath
- 2.5 (2/1)
- Parking
- 2
- Attached Garage, Guest Parking
- SQ FT
- 1,708
- SQ FT Source
- Public Records
- Lot SQ FT
- 3,000.0
- Lot Acres
- 0.068871 Acres
- Pool Info
- Hot Tub, None
- Kitchen
- Counter - Solid Surface, Dishwasher, Garbage Disposal, Microwave, Range/Oven Free Standing, Refrigerator, Trash Compactor
- Cooling
- Central 1 Zone A/C
- Disclosures
- Owner is Lic Real Est Agt, Disclosure Package Avail
- Exterior Details
- Wood Siding
- Flooring
- Laminate, Tile, Carpet
- Foundation
- Slab
- Fire Place
- Brick, Woodburning
- Heating
- Forced Air 1 Zone
- Laundry
- Dryer, In Laundry Room, Washer
- Upper Level
- 2 Bedrooms, 2 Baths
- Main Level
- 0.5 Bath, Laundry Facility, Other, Main Entry
- Views
- None
- Possession
- COE
- Architectural Style
- Contemporary
- Non-Master Bathroom Includes
- Shower Over Tub, Updated Baths
- Construction Status
- Existing
- Additional Equipment
- Dryer, Garage Door Opener, Washer, Water Heater Gas, Carbon Mon Detector, Smoke Detector, All Public Utilities
- Lot Description
- Cul-De-Sac, Level, Regular
- Pool
- Hot Tub, None
- Roof
- Composition Shingles
- Solar
- None
- Terms
- Cash, Conventional
- Unit Features
- End Unit, Levels in Unit - 2
- Water and Sewer
- Sewer System - Public, Water - Public
- Yard Description
- Fenced, Patio Enclosed, Side Yard
- * Fee
- $263
- Name
- ASSOCIA HOA
- Phone
- 925-460-8890
- *Fee includes
- Common Area Maint, Management Fee, Reserves, and Street
MLS and other Information regarding properties for sale as shown in Theo have been obtained from various sources such as sellers, public records, agents and other third parties. This information may relate to the condition of the property, permitted or unpermitted uses, zoning, square footage, lot size/acreage or other matters affecting value or desirability. Unless otherwise indicated in writing, neither brokers, agents nor Theo have verified, or will verify, such information. If any such information is important to buyer in determining whether to buy, the price to pay or intended use of the property, buyer is urged to conduct their own investigation with qualified professionals, satisfy themselves with respect to that information, and to rely solely on the results of that investigation.
School data provided by GreatSchools. School service boundaries are intended to be used as reference only. To verify enrollment eligibility for a property, contact the school directly.
