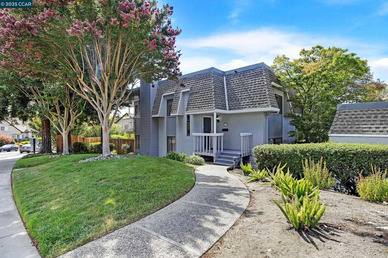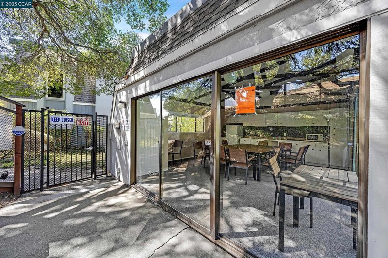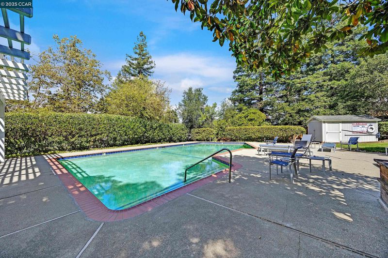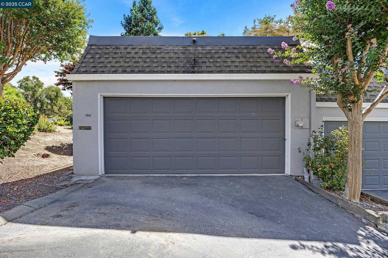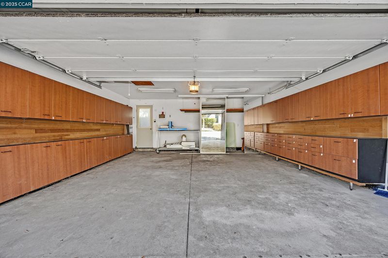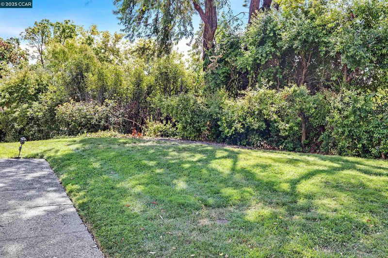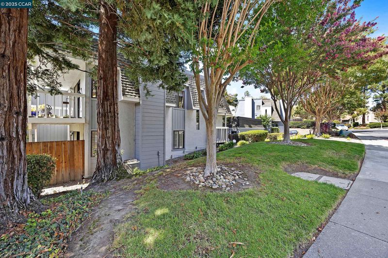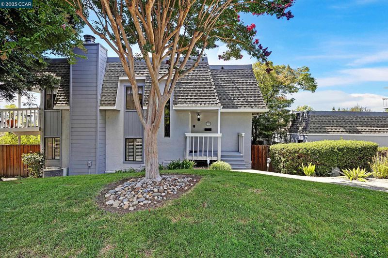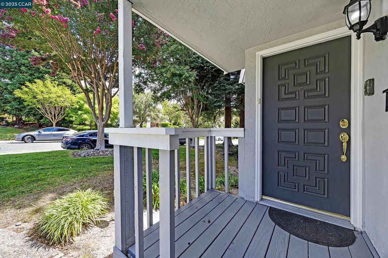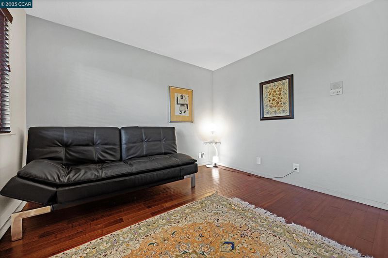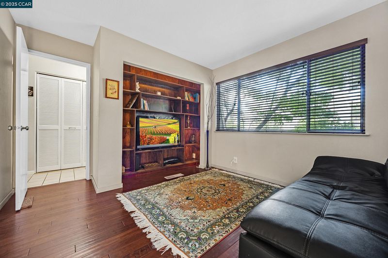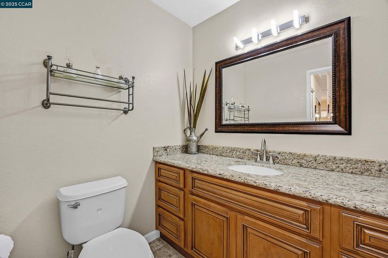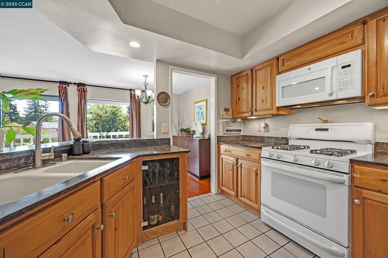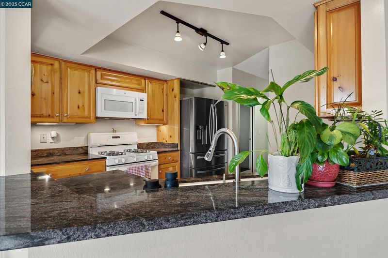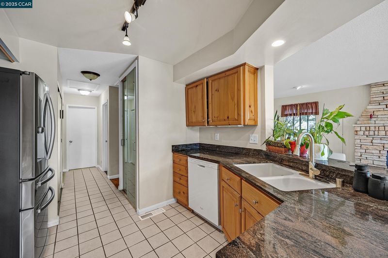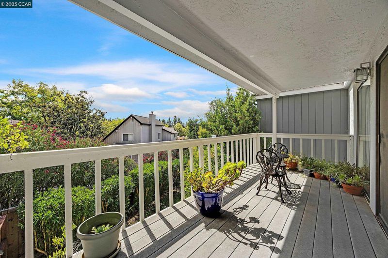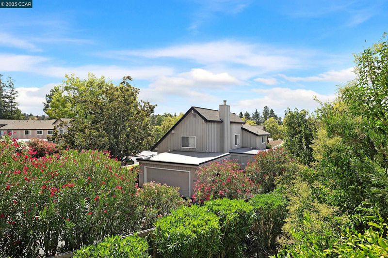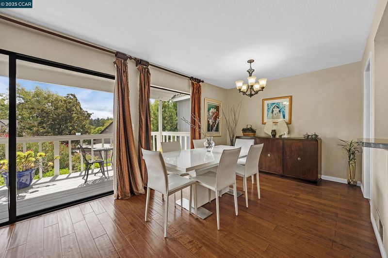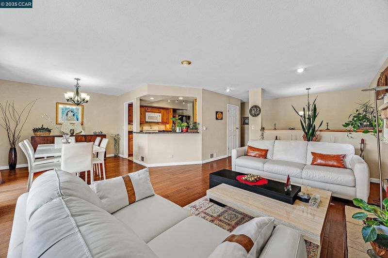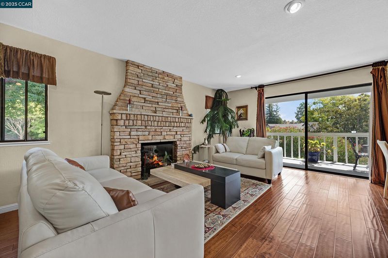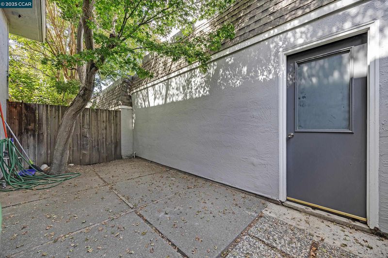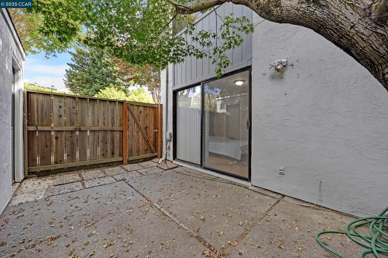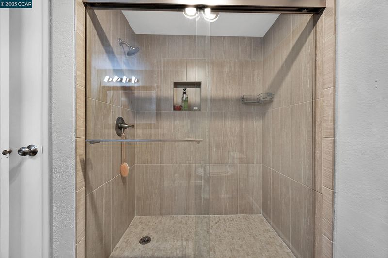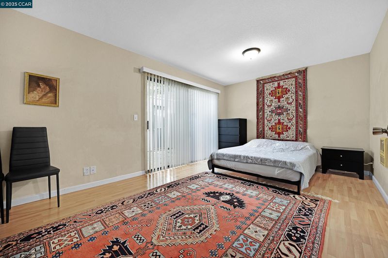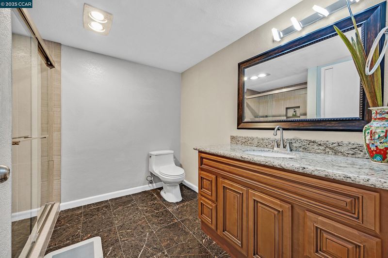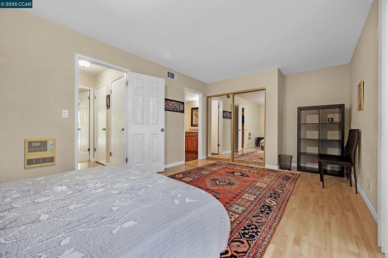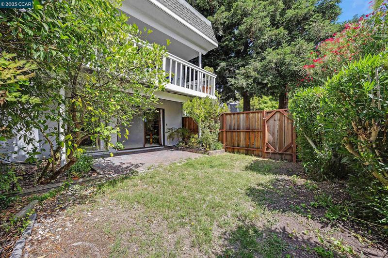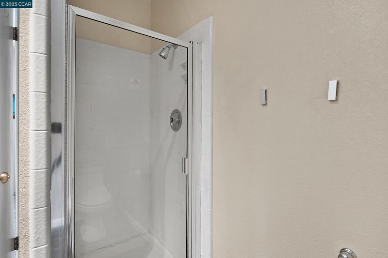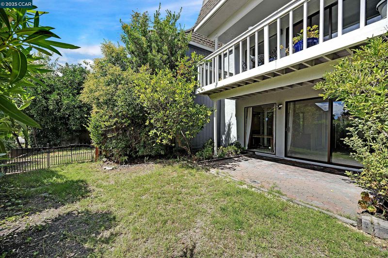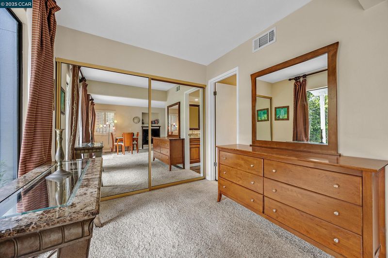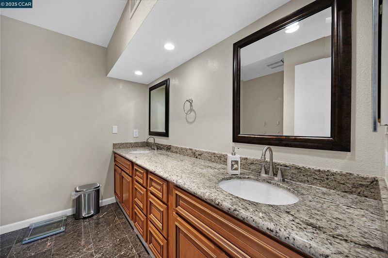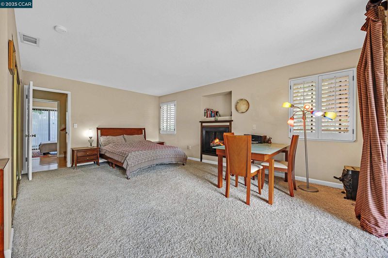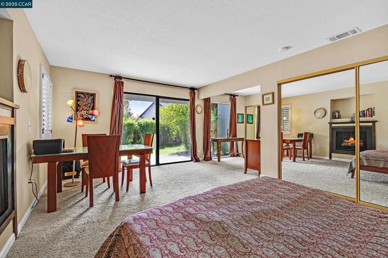
$970,000
1,732
SQ FT
$560
SQ/FT
700 Tampico
@ Montego - San Marco, Walnut Creek
- 3 Bed
- 2.5 (2/1) Bath
- 2 Park
- 1,732 sqft
- Walnut Creek
-

-
Fri Sep 19, 5:30 pm - 7:30 pm
Twilight Open House Invitation We’re opening the doors at 700 Tampico for a special Twilight Open House and would love for you to stop by. It’s a chance to see the home, enjoy some light hors d’oeuvres and refreshments, and catch up with fellow neighbors. Even if you’re not in the market, it’s always fun to see what’s happening in the community (and let’s be honest—snacks taste better when you don’t have to do the dishes). Swing by, say hello, and bring a friend. The more the merrier!
-
Sat Sep 20, 1:00 pm - 4:00 pm
Looking for a new place to call home—or just curious what’s new in the neighborhood? End-unit townhome with 1,732 sq ft of living space 2 primaries downstairs + 1 bedroom upstairs Bright, airy spaces with balcony & small backyard Detached 2-car garage + community pool & greenbelts Come see why this is one of Walnut Creek’s most livable pockets!
-
Sun Sep 21, 1:00 pm - 4:00 pm
Looking for a new place to call home—or just curious what’s new in the neighborhood? End-unit townhome with 1,732 sq ft of living space 2 primaries downstairs + 1 bedroom upstairs Bright, airy spaces with balcony & small backyard Detached 2-car garage + community pool & greenbelts Come see why this is one of Walnut Creek’s most livable pockets!
-
Sat Sep 27, 1:00 pm - 4:00 pm
Looking for a new place to call home—or just curious what’s new in the neighborhood? End-unit townhome with 1,732 sq ft of living space 2 primaries downstairs + 1 bedroom upstairs Bright, airy spaces with balcony & small backyard Detached 2-car garage + community pool & greenbelts Come see why this is one of Walnut Creek’s most livable pockets!
-
Sun Sep 28, 1:00 pm - 4:00 pm
Looking for a new place to call home—or just curious what’s new in the neighborhood? End-unit townhome with 1,732 sq ft of living space 2 primaries downstairs + 1 bedroom upstairs Bright, airy spaces with balcony & small backyard Detached 2-car garage + community pool & greenbelts Come see why this is one of Walnut Creek’s most livable pockets!
Situated in the San Marcos subdivision within Walnut Creek’s sought-after Northgate area, this 1,732 sq ft end-unit townhome is zoned for acclaimed Northgate High School. The unique layout offers two spacious primary bedrooms on the lower level plus one additional bedroom upstairs—ideal for multi-generational living, guest accommodations, or a dedicated home office. Bright, open living spaces connect seamlessly to a private deck/patio, balcony, and small backyard, offering multiple spots to relax or entertain. The kitchen includes a gas range with many updated appliances. A rare detached 2-car garage provides both convenience and extra storage. Designed for a low-maintenance lifestyle, the home offers a functional main level for everyday living and entertaining with easy indoor–outdoor flow. The community includes a pool and greenbelts (per HOA), while Heather Farm Park, the Iron Horse Trail, and downtown Walnut Creek are just minutes away. Commuters will love the quick access to BART and Hwys 680/24, plus everyday convenience to shopping, dining, and renowned medical care including John Muir Hospital. Investors will also appreciate steady rental demand, prime location, and HOA-handled exterior maintenance (per CC&Rs). Please call agent for showing; allow 1-hour notice.
- Current Status
- New
- Original Price
- $970,000
- List Price
- $970,000
- On Market Date
- Sep 15, 2025
- Property Type
- Townhouse
- D/N/S
- San Marco
- Zip Code
- 94598
- MLS ID
- 41111604
- APN
- 1403710203
- Year Built
- 1974
- Stories in Building
- 2
- Possession
- Close Of Escrow
- Data Source
- MAXEBRDI
- Origin MLS System
- CONTRA COSTA
Berean Christian High School
Private 9-12 Secondary, Religious, Coed
Students: 418 Distance: 0.6mi
Contra Costa Midrasha
Private 8-12 Secondary, Religious, Coed
Students: NA Distance: 0.7mi
Indian Valley Elementary School
Public K-5 Elementary
Students: 395 Distance: 0.7mi
Walnut Creek Intermediate School
Public 6-8 Middle
Students: 1049 Distance: 0.7mi
Oro School
Private 7
Students: 7 Distance: 1.0mi
Walnut Heights Elementary School
Public K-5 Elementary
Students: 387 Distance: 1.0mi
- Bed
- 3
- Bath
- 2.5 (2/1)
- Parking
- 2
- Covered, Detached, Garage Door Opener
- SQ FT
- 1,732
- SQ FT Source
- Public Records
- Lot SQ FT
- 1,392.0
- Lot Acres
- 0.03 Acres
- Pool Info
- In Ground, Community
- Kitchen
- Dishwasher, Gas Range, Microwave, Refrigerator, Dryer, Washer, Gas Water Heater, Disposal, Gas Range/Cooktop, Pantry, Updated Kitchen, Wet Bar
- Cooling
- Central Air
- Disclosures
- Rent Control, Disclosure Package Avail
- Entry Level
- 1
- Exterior Details
- Balcony, Back Yard
- Flooring
- Laminate
- Foundation
- Fire Place
- Gas, Living Room, Master Bedroom
- Heating
- Forced Air
- Laundry
- Dryer, Laundry Closet, Washer
- Main Level
- Other
- Possession
- Close Of Escrow
- Architectural Style
- Contemporary
- Construction Status
- Existing
- Additional Miscellaneous Features
- Balcony, Back Yard
- Location
- Rectangular Lot, Back Yard
- Roof
- Flat, Shingle
- Fee
- $535
MLS and other Information regarding properties for sale as shown in Theo have been obtained from various sources such as sellers, public records, agents and other third parties. This information may relate to the condition of the property, permitted or unpermitted uses, zoning, square footage, lot size/acreage or other matters affecting value or desirability. Unless otherwise indicated in writing, neither brokers, agents nor Theo have verified, or will verify, such information. If any such information is important to buyer in determining whether to buy, the price to pay or intended use of the property, buyer is urged to conduct their own investigation with qualified professionals, satisfy themselves with respect to that information, and to rely solely on the results of that investigation.
School data provided by GreatSchools. School service boundaries are intended to be used as reference only. To verify enrollment eligibility for a property, contact the school directly.
