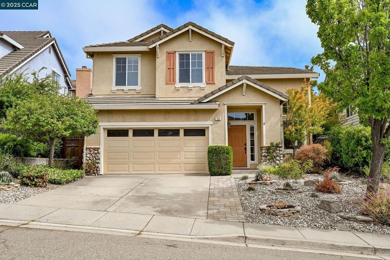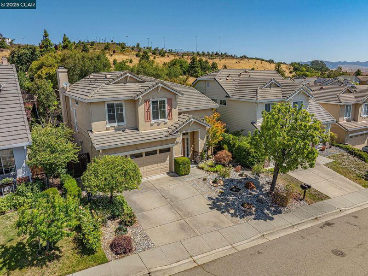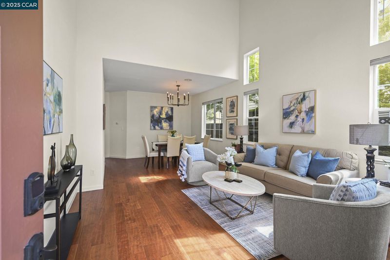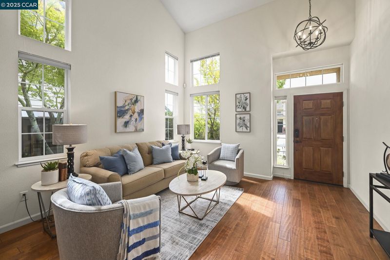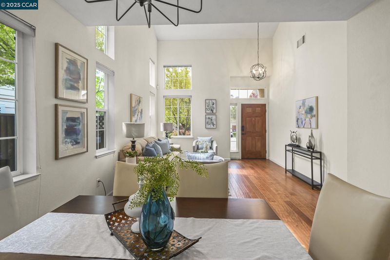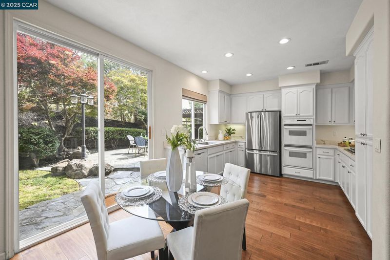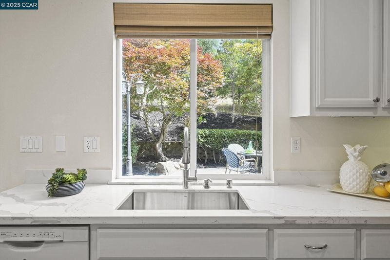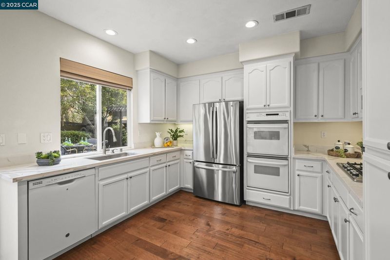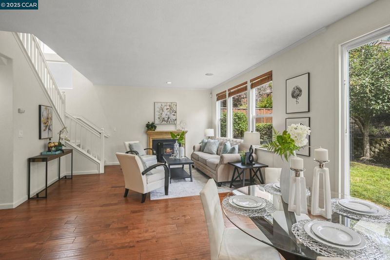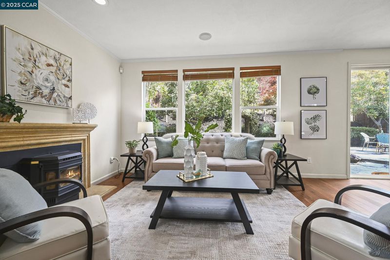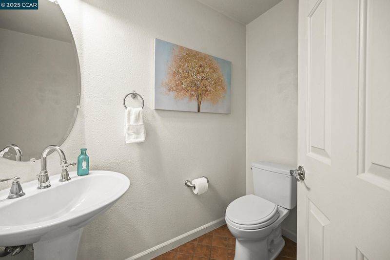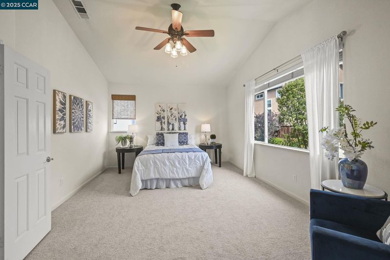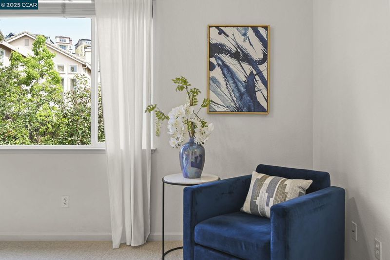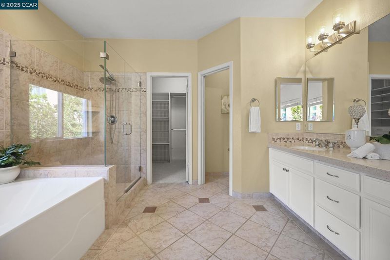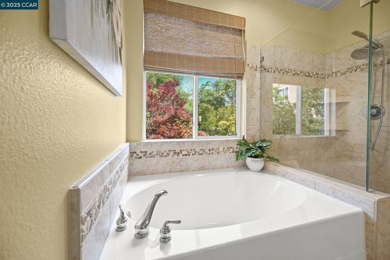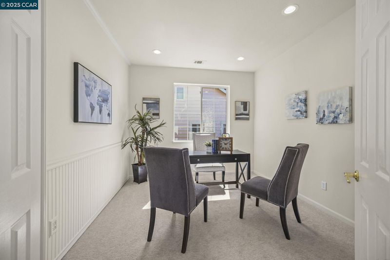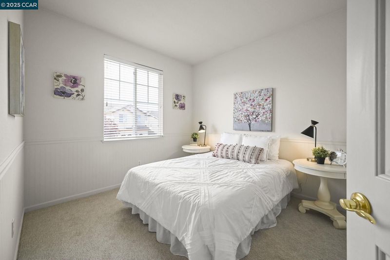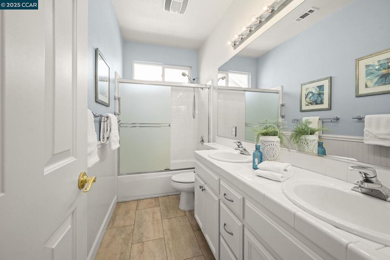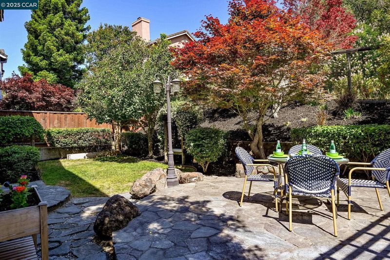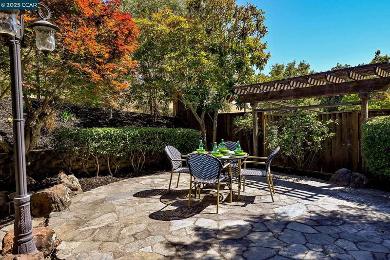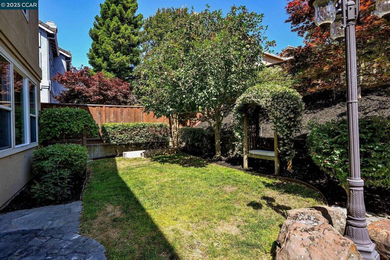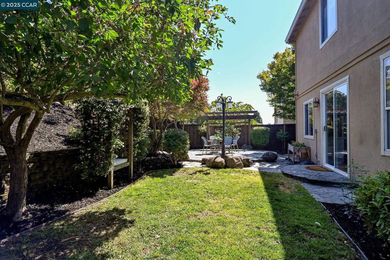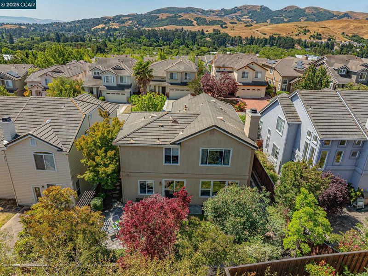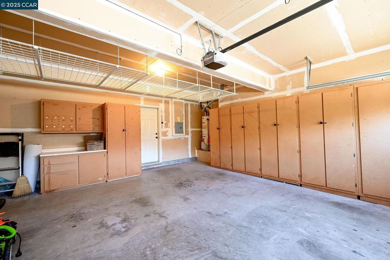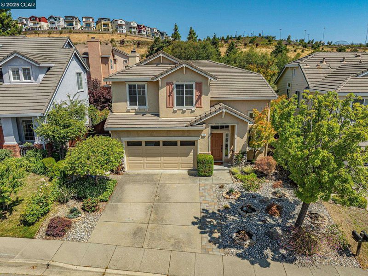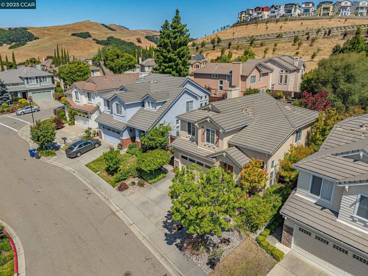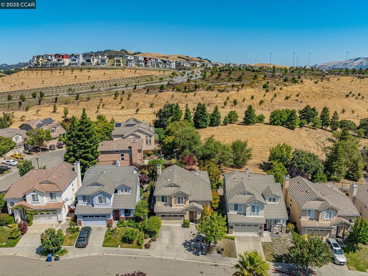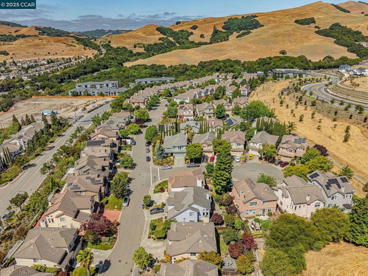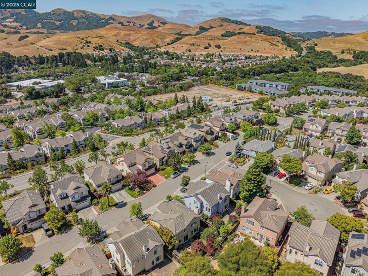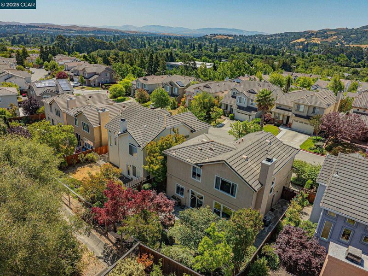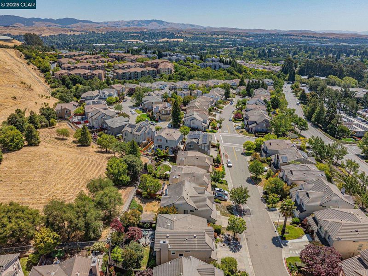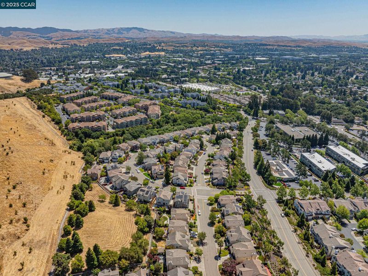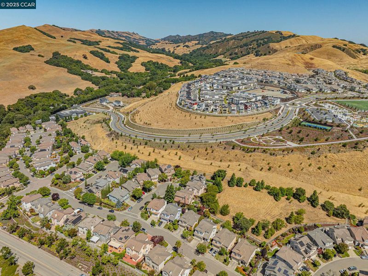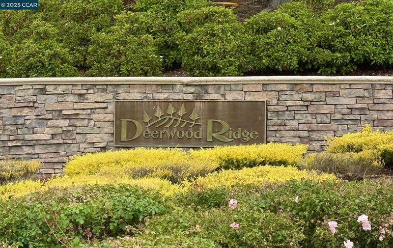
$1,574,000
2,045
SQ FT
$770
SQ/FT
120 Woodcrest Dr
@ Porter Dr - Deerwood Hglnds, San Ramon
- 4 Bed
- 2.5 (2/1) Bath
- 2 Park
- 2,045 sqft
- San Ramon
-

Step into comfort and style in westside San Ramon's sought-after Deerwood community. This 4 bedroom, 2.5 bath home offers over 2,000 square feet of thoughtfully designed living space. You're greeted by soaring ceilings, rich engineered hardwood flooring, and an abundance of natural light flowing through the expansive formal living and dining areas. The bright kitchen has been tastefully updated with brand-new quartz countertops, crisp white cabinetry, and a sleek stainless steel French-door refrigerator. It opens seamlessly to the family room with a cozy pellet stove fireplace insert. Plush new carpeting leads upstairs to the 4 bedrooms including a generous primary suite offering hillside views and a luxurious ensuite featuring a soaking tub, separate shower, dual vanities, and an enormous walk-in closet. Enjoy a beautifully landscaped, drought-tolerant front yard and the private backyard, which backs to open space for extra peace and privacy. Lots of garage storage! Just one mile from I-680, this stunning home offers excellent commuter access while close to award-winning San Ramon Valley schools, neighborhood parks, scenic Las Trampas hiking trails, shopping, Costco, and dining. Don't miss this opportunity in an unbeatable location!
- Current Status
- Active - Coming Soon
- Original Price
- $1,574,000
- List Price
- $1,574,000
- On Market Date
- Jun 30, 2025
- Property Type
- Detached
- D/N/S
- Deerwood Hglnds
- Zip Code
- 94583
- MLS ID
- 41103205
- APN
- 2085210207
- Year Built
- 1997
- Stories in Building
- 2
- Possession
- Negotiable
- Data Source
- MAXEBRDI
- Origin MLS System
- CONTRA COSTA
Hidden Canyon Elementary School
Private K Preschool Early Childhood Center, Elementary, Coed
Students: NA Distance: 0.4mi
Twin Creeks Elementary School
Public K-5 Elementary
Students: 557 Distance: 0.7mi
Bella Vista Elementary
Public K-5
Students: 493 Distance: 0.9mi
Dorris-Eaton School, The
Private PK-8 Elementary, Coed
Students: 300 Distance: 1.1mi
Greenbrook Elementary School
Public K-5 Elementary
Students: 630 Distance: 1.5mi
Bollinger Canyon Elementary School
Public PK-5 Elementary
Students: 518 Distance: 1.6mi
- Bed
- 4
- Bath
- 2.5 (2/1)
- Parking
- 2
- Attached, Garage Door Opener
- SQ FT
- 2,045
- SQ FT Source
- Public Records
- Lot SQ FT
- 4,865.0
- Lot Acres
- 0.11 Acres
- Pool Info
- None
- Kitchen
- Dishwasher, Microwave, Gas Water Heater, Laminate Counters
- Cooling
- Central Air
- Disclosures
- Nat Hazard Disclosure
- Entry Level
- Exterior Details
- Back Yard, Front Yard, Landscape Front, Low Maintenance
- Flooring
- Tile, Vinyl, Carpet, Engineered Wood
- Foundation
- Fire Place
- Family Room
- Heating
- Natural Gas
- Laundry
- Hookups Only
- Upper Level
- 3 Bedrooms, 2 Baths, Loft
- Main Level
- 0.5 Bath, Main Entry
- Views
- Hills
- Possession
- Negotiable
- Architectural Style
- Contemporary
- Non-Master Bathroom Includes
- Shower Over Tub, Tile, Double Vanity, Window
- Construction Status
- Existing
- Additional Miscellaneous Features
- Back Yard, Front Yard, Landscape Front, Low Maintenance
- Location
- Level
- Roof
- Tile
- Fee
- $41
MLS and other Information regarding properties for sale as shown in Theo have been obtained from various sources such as sellers, public records, agents and other third parties. This information may relate to the condition of the property, permitted or unpermitted uses, zoning, square footage, lot size/acreage or other matters affecting value or desirability. Unless otherwise indicated in writing, neither brokers, agents nor Theo have verified, or will verify, such information. If any such information is important to buyer in determining whether to buy, the price to pay or intended use of the property, buyer is urged to conduct their own investigation with qualified professionals, satisfy themselves with respect to that information, and to rely solely on the results of that investigation.
School data provided by GreatSchools. School service boundaries are intended to be used as reference only. To verify enrollment eligibility for a property, contact the school directly.
