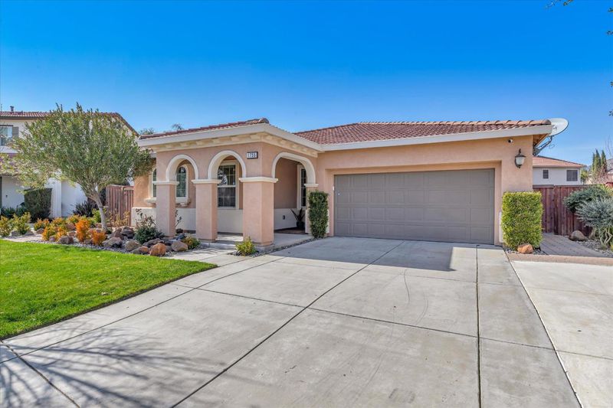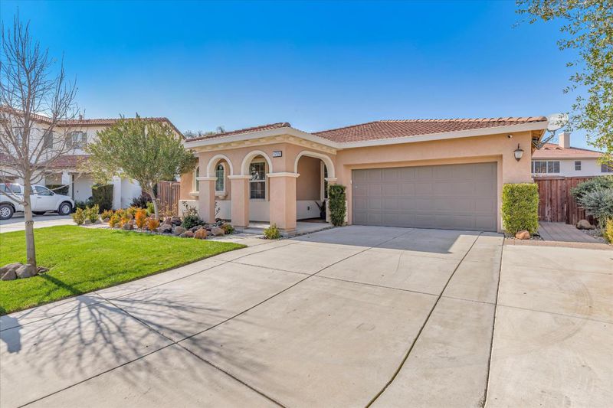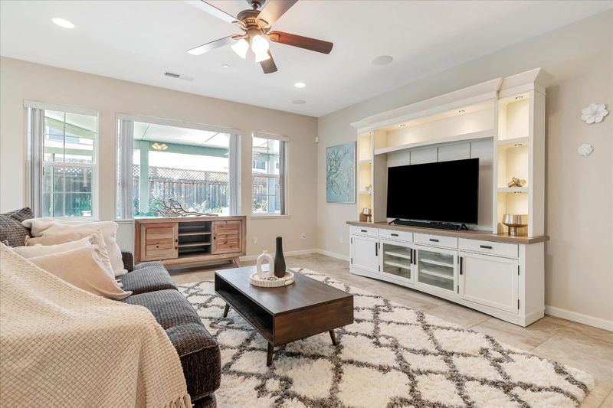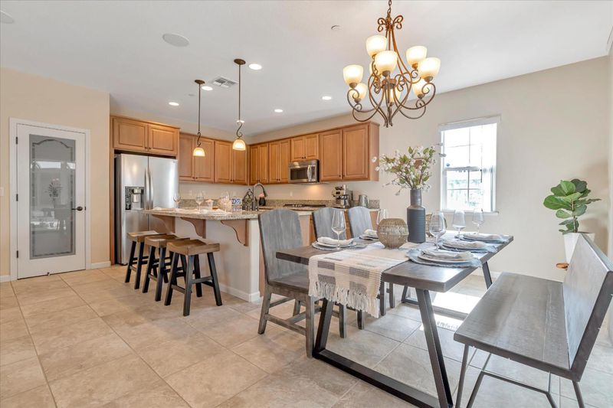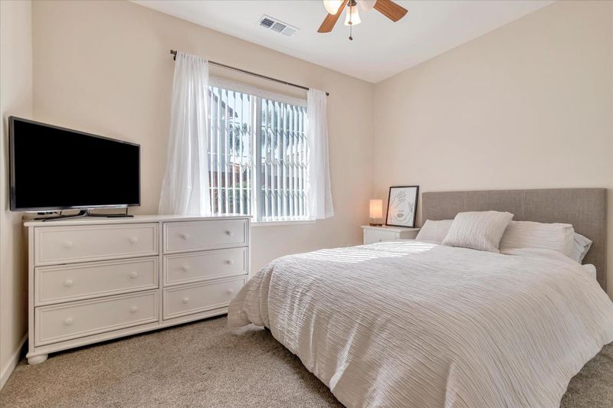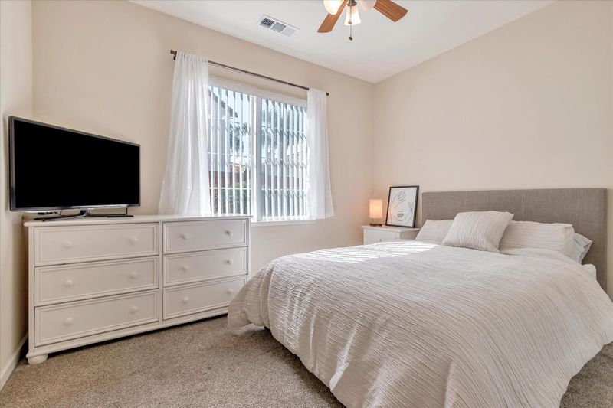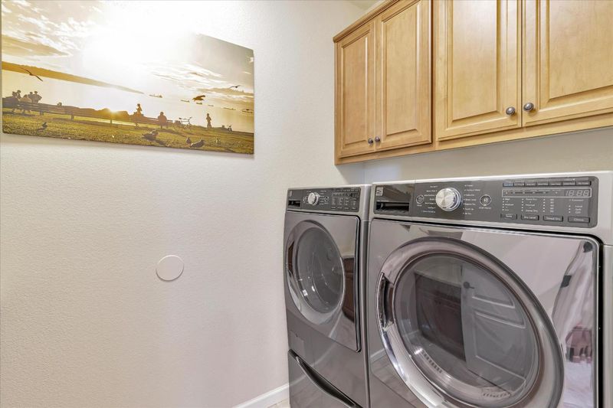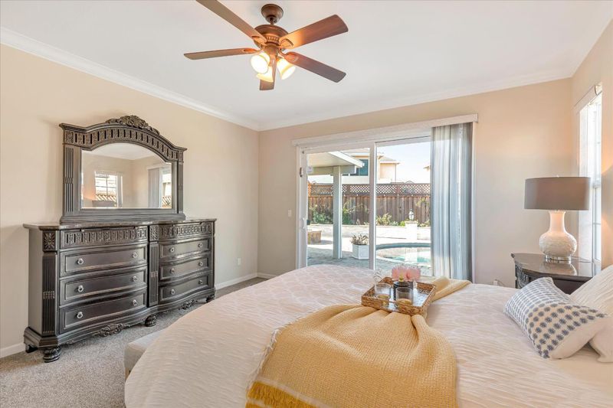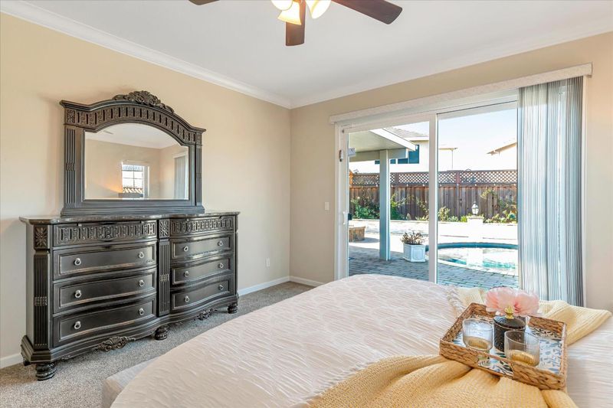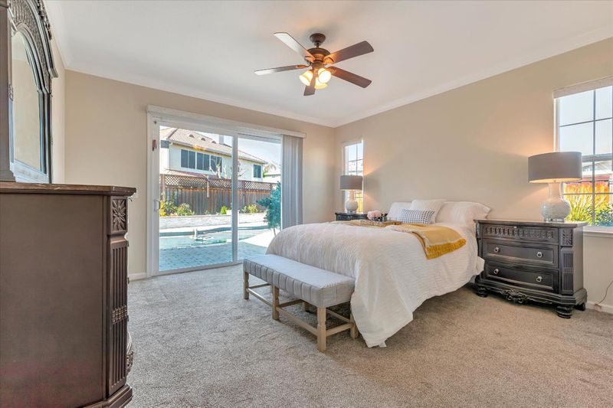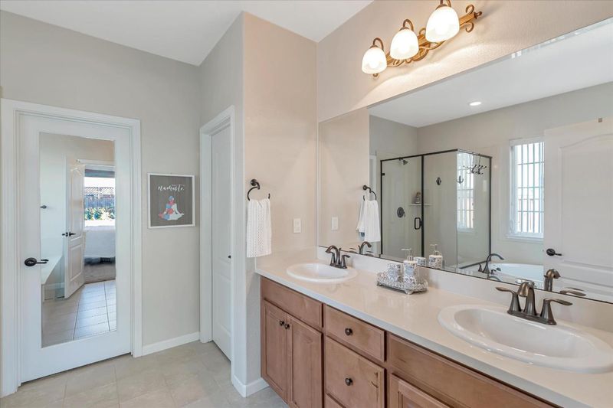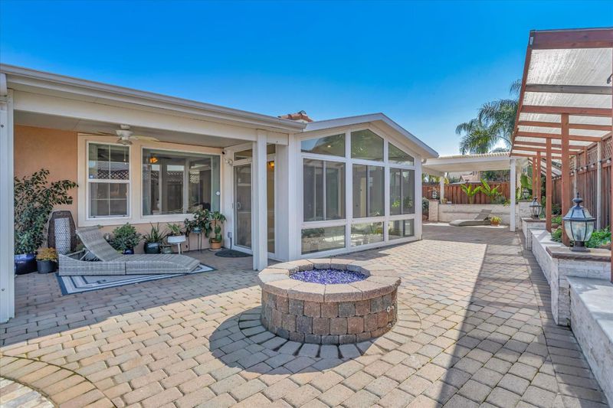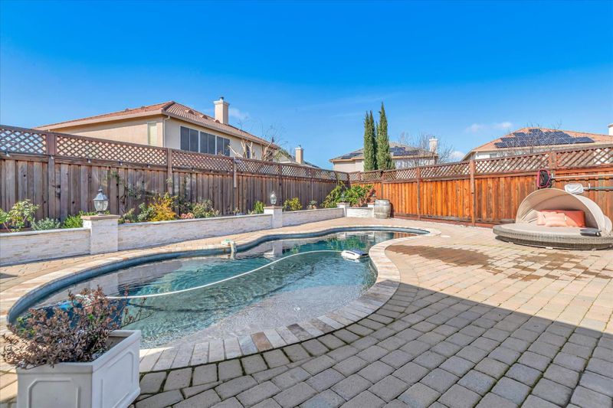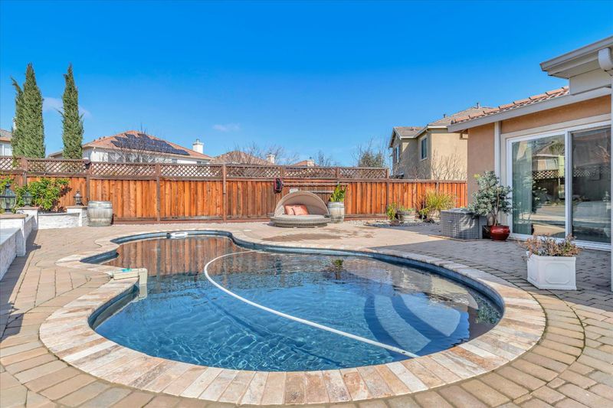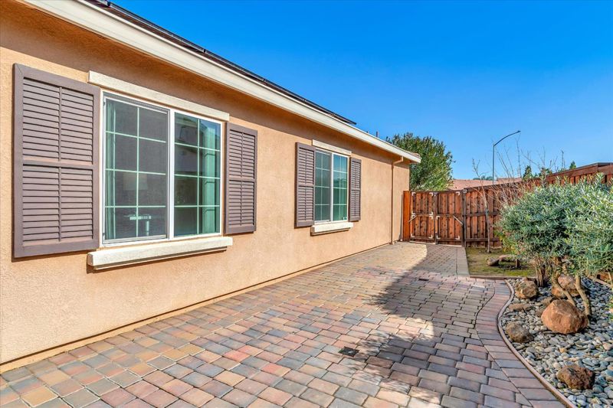
$935,000
2,111
SQ FT
$443
SQ/FT
1755 Hummingbird Way
@ Starflower - 20601 - Tracy, Tracy
- 4 Bed
- 3 (2/1) Bath
- 2 Park
- 2,111 sqft
- TRACY
-

Exquisite rare one-story home with 4 beds/2.5 baths comes upgraded with an owned solar system and sparkling saltwater Gunite pool. Elegant Custom cast iron door opens up to a Happy home that features a gourmet kitchen and shiny granite countertops, stainless steel appliances, a spacious center island with a breakfast bar, and a glass-door pantry. Custom tile flooring in the great room with surround sound system ready. Luxurious master bedroom with tasteful crown molding and patio door with a fantastic view of the garden and pool. The private master bath consists of dual sinks, a stall shower, a tub, a bidet toilet, and a walk-in closet. Enjoy your day in the permitted enclosed sunroom with an electric fireplace. Get lost in the parklike paved backyard with a pergola and covered patio overlooking flower beds, cobblestone patio, natural gas plumbed fire pit, vegetable garden, and fruit trees like pear, pineapple-guava, avocado, tangerine. This Move-in ready home comes with EV car plug-in ready, ceiling fans and a complete Puronics filtered water system throughout. The interior was recently painted with upgraded carpet and pad. The 4th bedroom w/ glass French doors may be used as an office or den. Pending upon buyers' cancellation.
- Days on Market
- 51 days
- Current Status
- Canceled
- Original Price
- $899,000
- List Price
- $935,000
- On Market Date
- Feb 23, 2024
- Property Type
- Single Family Home
- Area
- 20601 - Tracy
- Zip Code
- 95376
- MLS ID
- ML81955240
- APN
- 242-450-04
- Year Built
- 2015
- Stories in Building
- 1
- Possession
- Unavailable
- Data Source
- MLSL
- Origin MLS System
- MLSListings, Inc.
Wanda Hirsch Elementary School
Public PK-5 Elementary, Yr Round
Students: 510 Distance: 0.4mi
New Horizon Academy
Private 1-12 Religious, Coed
Students: NA Distance: 0.6mi
Monticello Elementary School
Public K-4 Elementary
Students: 460 Distance: 0.9mi
George Kelly Elementary School
Public K-8 Elementary, Yr Round
Students: 1013 Distance: 0.9mi
Earle E. Williams Middle School
Public 6-8 Middle
Students: 1039 Distance: 1.1mi
Gladys Poet-Christian Elementary School
Public K-8 Elementary
Students: 521 Distance: 1.1mi
- Bed
- 4
- Bath
- 3 (2/1)
- Primary - Stall Shower(s)
- Parking
- 2
- Attached Garage
- SQ FT
- 2,111
- SQ FT Source
- Unavailable
- Lot SQ FT
- 8,494.2
- Lot Acres
- 0.195 Acres
- Pool Info
- Heated - Solar, Pool - Gunite
- Kitchen
- Cooktop - Gas, Countertop - Granite, Dishwasher, Island with Sink, Microwave, Oven - Built-In, Oven - Gas, Pantry
- Cooling
- Central AC
- Dining Room
- Dining Area in Living Room
- Disclosures
- Natural Hazard Disclosure
- Family Room
- No Family Room
- Flooring
- Carpet, Tile
- Foundation
- Concrete Perimeter and Slab, Concrete Slab
- Heating
- Central Forced Air
- Laundry
- Inside
- Architectural Style
- Contemporary
- Fee
- Unavailable
MLS and other Information regarding properties for sale as shown in Theo have been obtained from various sources such as sellers, public records, agents and other third parties. This information may relate to the condition of the property, permitted or unpermitted uses, zoning, square footage, lot size/acreage or other matters affecting value or desirability. Unless otherwise indicated in writing, neither brokers, agents nor Theo have verified, or will verify, such information. If any such information is important to buyer in determining whether to buy, the price to pay or intended use of the property, buyer is urged to conduct their own investigation with qualified professionals, satisfy themselves with respect to that information, and to rely solely on the results of that investigation.
School data provided by GreatSchools. School service boundaries are intended to be used as reference only. To verify enrollment eligibility for a property, contact the school directly.
