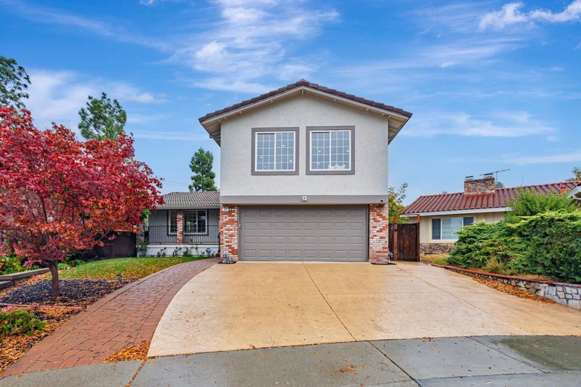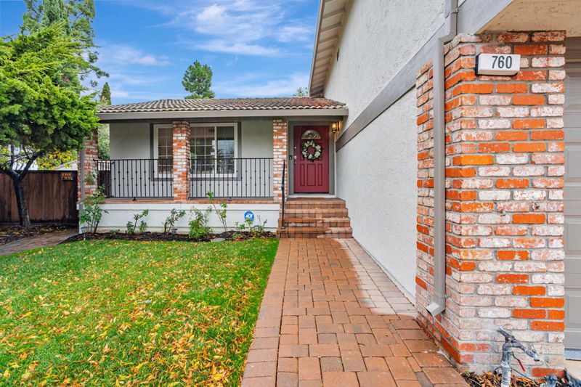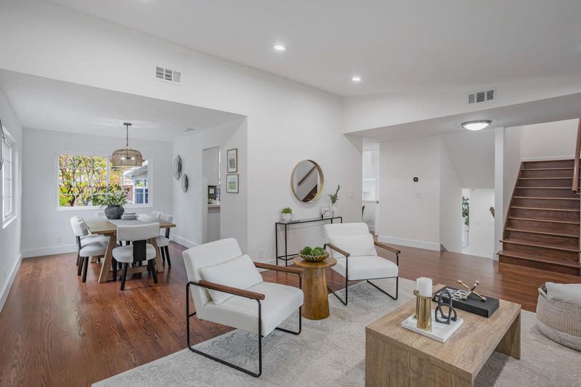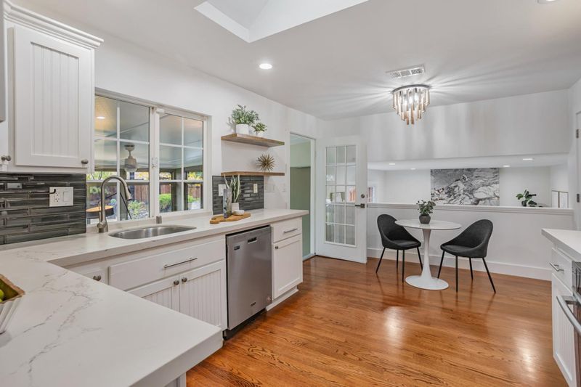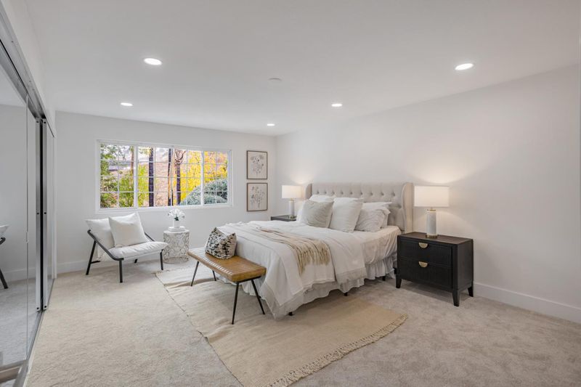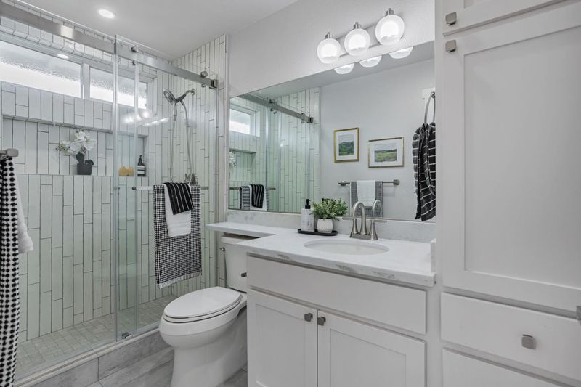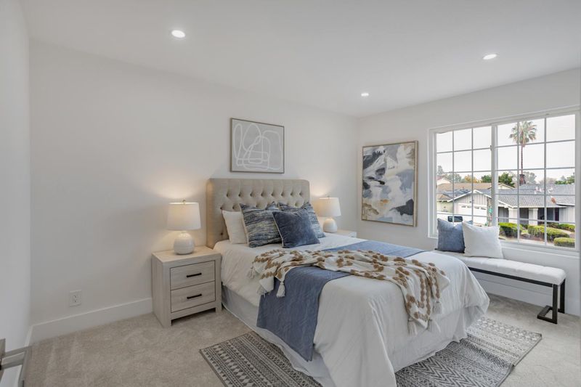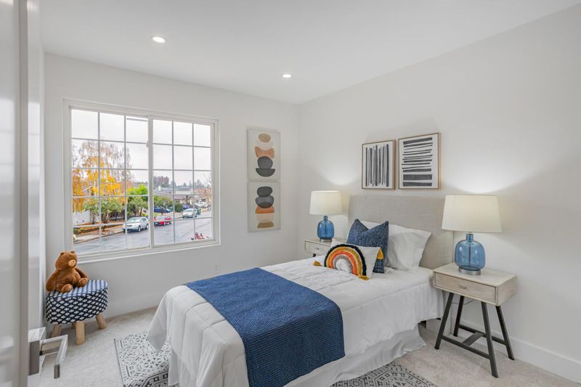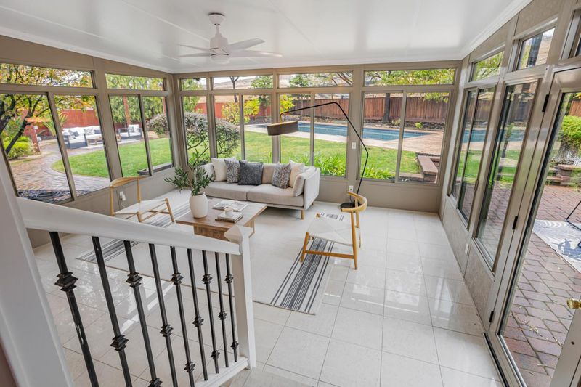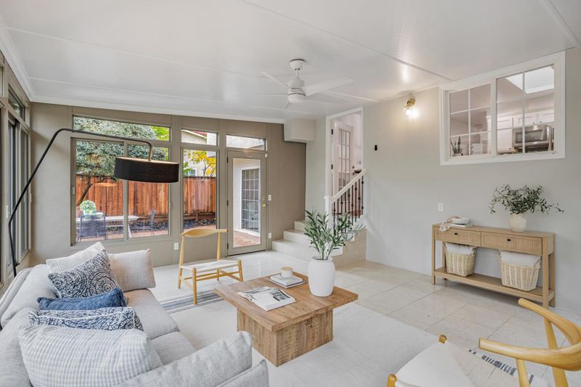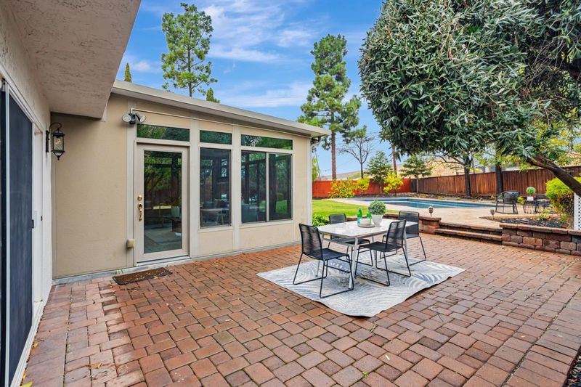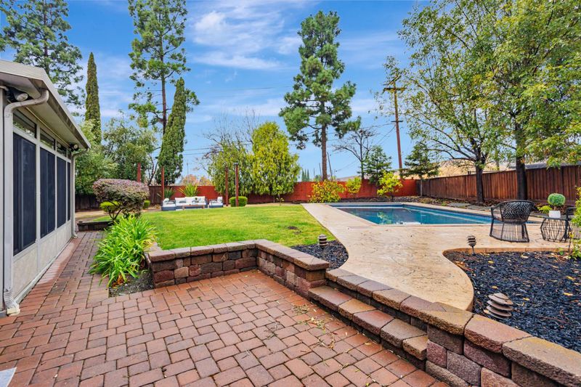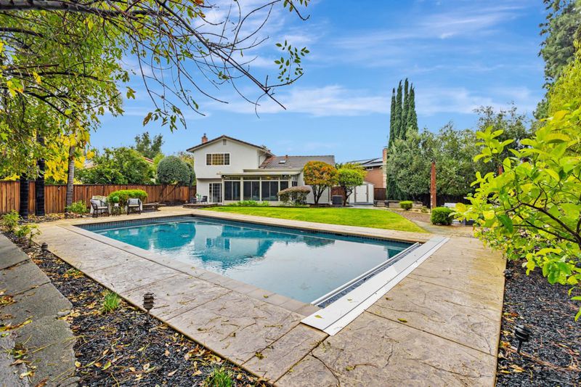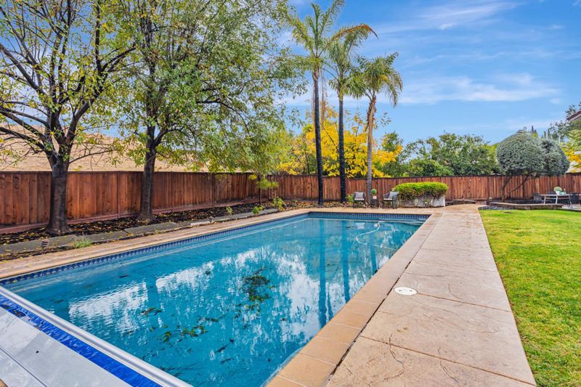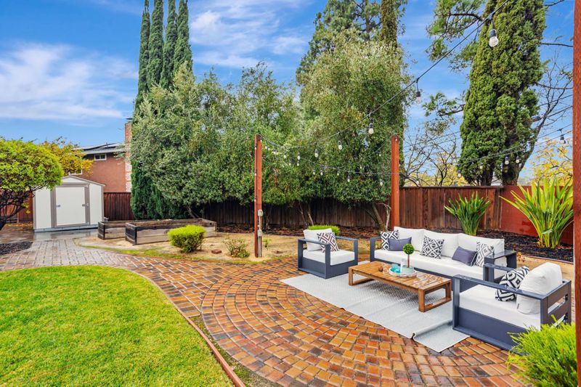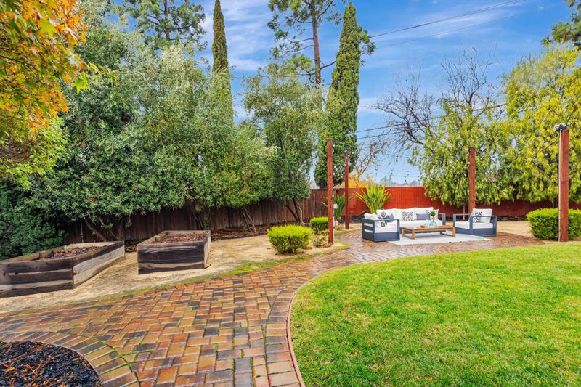
$2,199,000
2,100
SQ FT
$1,047
SQ/FT
760 Navajo Way
@ Navajo and Yucatan - 3700 - Fremont, Fremont
- 4 Bed
- 3 (2/1) Bath
- 2 Park
- 2,100 sqft
- FREMONT
-

This beautifully remodeled 4-bedroom, 2.5-bathroom home offers a perfect blend of modern updates and comfortable living, ideal for families and entertaining. The floor plan features an inviting living room that seamlessly flows into the dining and kitchen areas. The kitchen boasts sleek, contemporary finishes with high-end appliances and ample storage space, perfect for home chefs. The large primary suite is a true retreat, offering a generous walk-in closet and a luxurious en-suite bathroom with modern fixtures. The remaining bedrooms are well-sized and versatile, suitable for a growing family or a home office setup. Step outside to your own private oasis an expansive backyard with a sparkling swimming pool, ideal for relaxing or hosting summer gatherings. The patio offers plenty of space for outdoor dining and lounging, surrounded by lush landscaping that provides both privacy and beauty. Conveniently located, this home offers easy access to major highways 880 and 680, making commuting a breeze. Nearby parks, shopping, and dining options ensure all your daily needs are within reach, while offering a peaceful residential neighborhood. With its combination of style, function, and location, this home is a true gem, move-in ready and waiting for you to enjoy all it has to offer!
- Days on Market
- 9 days
- Current Status
- Pending
- Sold Price
- Original Price
- $2,199,000
- List Price
- $2,199,000
- On Market Date
- Dec 4, 2024
- Contract Date
- Dec 13, 2024
- Close Date
- Jan 9, 2025
- Property Type
- Single Family Home
- Area
- 3700 - Fremont
- Zip Code
- 94539
- MLS ID
- ML81987768
- APN
- 519-1188-014
- Year Built
- 1978
- Stories in Building
- 2
- Possession
- Unavailable
- COE
- Jan 9, 2025
- Data Source
- MLSL
- Origin MLS System
- MLSListings, Inc.
James Leitch Elementary School
Public K-3 Elementary
Students: 857 Distance: 0.3mi
Mills Academy
Private 2-12
Students: NA Distance: 0.5mi
Warm Springs Elementary School
Public 3-6 Elementary
Students: 1054 Distance: 0.6mi
Fred E. Weibel Elementary School
Public K-6 Elementary
Students: 796 Distance: 1.3mi
Joseph Weller Elementary School
Public K-6 Elementary
Students: 454 Distance: 2.3mi
Averroes High School
Private 9-12
Students: 52 Distance: 2.5mi
- Bed
- 4
- Bath
- 3 (2/1)
- Half on Ground Floor, Primary - Stall Shower(s), Tile, Tub
- Parking
- 2
- Attached Garage
- SQ FT
- 2,100
- SQ FT Source
- Unavailable
- Lot SQ FT
- 10,766.0
- Lot Acres
- 0.247153 Acres
- Pool Info
- Pool - Cover, Pool - Heated, Pool - In Ground
- Kitchen
- Countertop - Quartz, Dishwasher, Microwave, Oven Range - Gas, Refrigerator, Skylight
- Cooling
- Central AC
- Dining Room
- Eat in Kitchen, Formal Dining Room
- Disclosures
- NHDS Report
- Family Room
- Separate Family Room
- Foundation
- Concrete Slab, Crawl Space
- Fire Place
- Gas Log
- Heating
- Central Forced Air
- Laundry
- Washer / Dryer
- Fee
- Unavailable
MLS and other Information regarding properties for sale as shown in Theo have been obtained from various sources such as sellers, public records, agents and other third parties. This information may relate to the condition of the property, permitted or unpermitted uses, zoning, square footage, lot size/acreage or other matters affecting value or desirability. Unless otherwise indicated in writing, neither brokers, agents nor Theo have verified, or will verify, such information. If any such information is important to buyer in determining whether to buy, the price to pay or intended use of the property, buyer is urged to conduct their own investigation with qualified professionals, satisfy themselves with respect to that information, and to rely solely on the results of that investigation.
School data provided by GreatSchools. School service boundaries are intended to be used as reference only. To verify enrollment eligibility for a property, contact the school directly.
