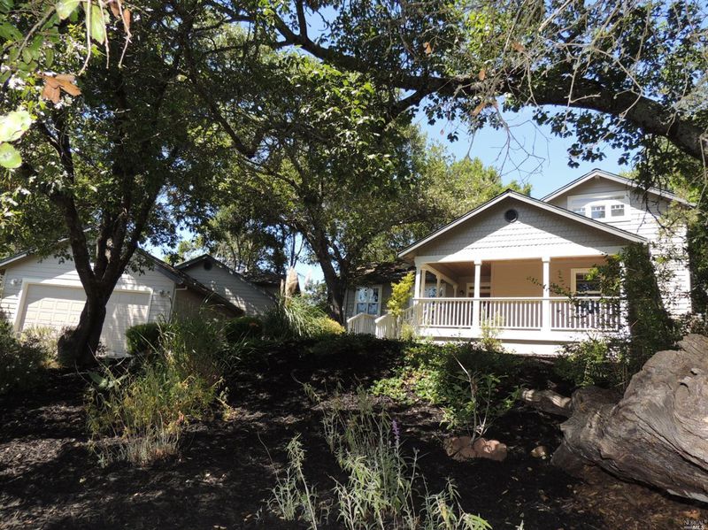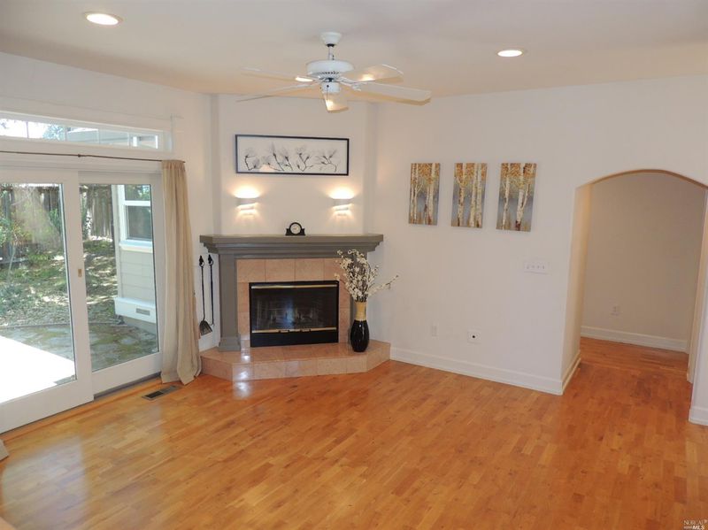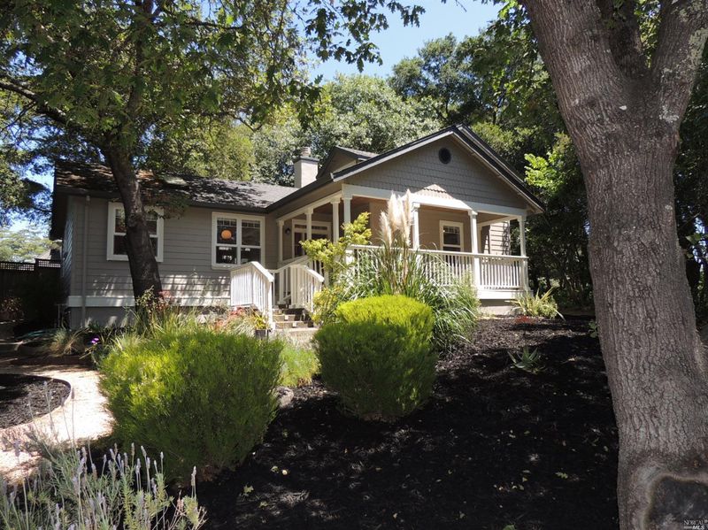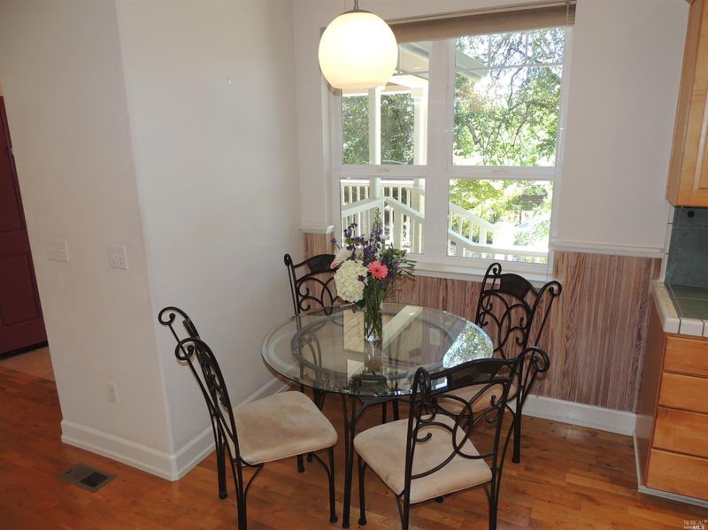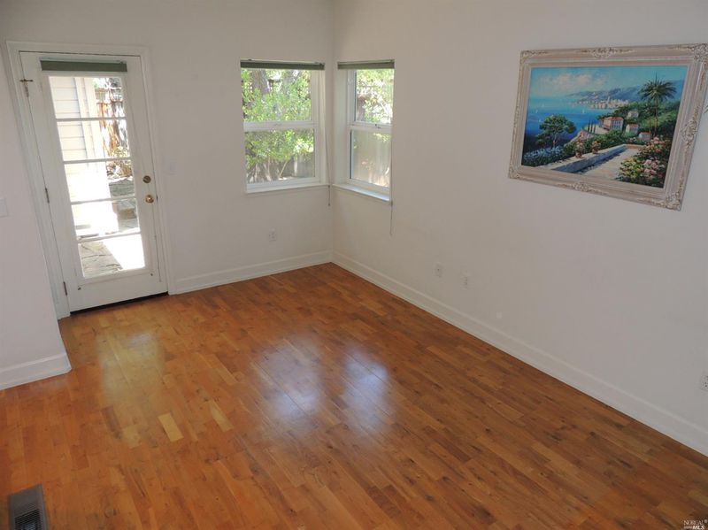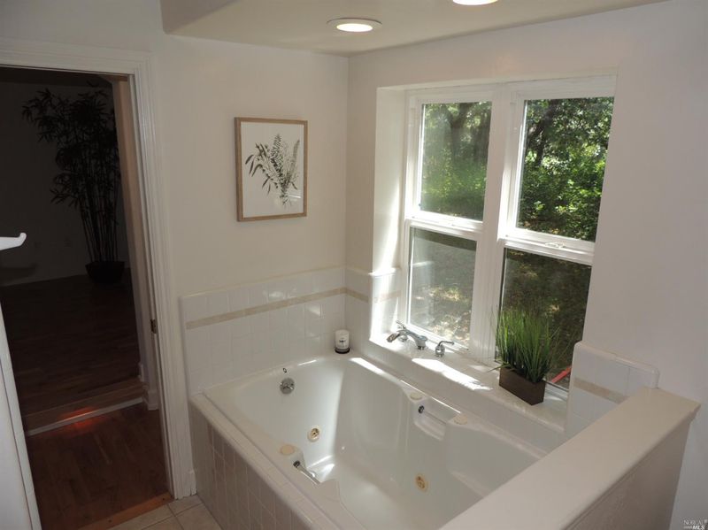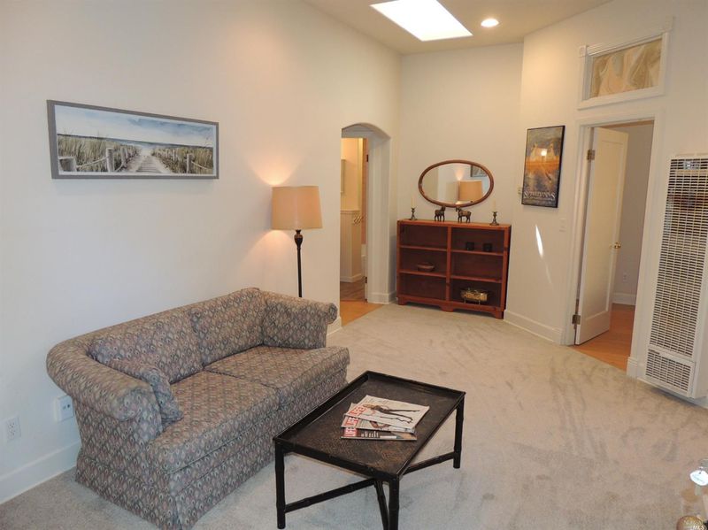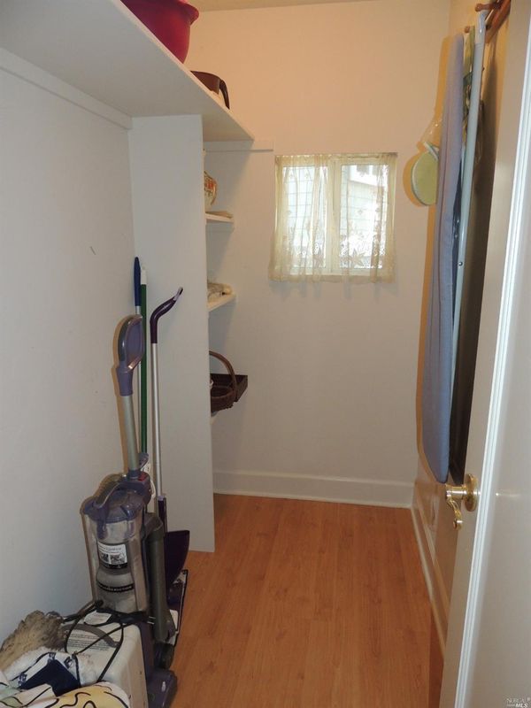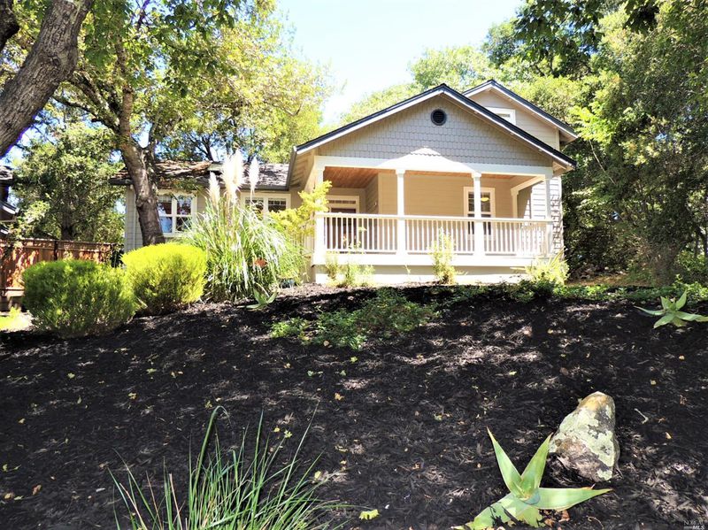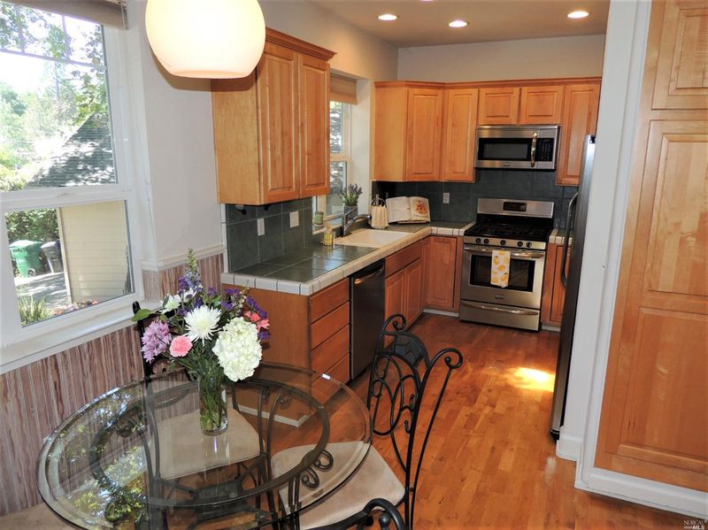 Sold At Asking
Sold At Asking
$1,095,000
1,754
SQ FT
$624
SQ/FT
175-177 Nelson
@ Bodega Ave - Sebastopol
- 3 Bed
- 3 (2/1) Bath
- 4 Park
- 1,754 sqft
- Sebastopol
-

Rarely can Buyers find TWO HOMES so unique and stylish, close to downtown Sebastopol and with end-of-lane privacy! These 2 freshly painted craftsman style homes offer a wrap-around front porch, vaulted ceilings, elegant transom windows and skylights, wood floors, 2 of the 3 first-floor bedrooms include ensuite bathrooms (1 w/ jetted tub)in the main house. Plus there is a huge loft area with vaulted ceilings, 2 ceiling fans and beautiful windows and a half bath. Just think of all the ways you could use this space: Game room, office, play room, home gym, artist studio, you name it! The furnished Granny Unit is perfectly designed for comfort and function with lots of windows to let the sun shine in. 1 large bedroom a walk-in closet and another large closet just across the hall offers great storage. More benefits include a 2-car detached garage, 2 laundry areas, (W/D included) and owned solar: 17 pv panels with total capacity of 2.975 kilowatts. Terrific Income Potential! 1031 Exchange?
- Days on Market
- 90 days
- Current Status
- Sold
- Sold Price
- $1,095,000
- Sold At List Price
- -
- Original Price
- $1,095,000
- List Price
- $1,095,000
- On Market Date
- May 8, 2021
- Contingent Date
- Jul 15, 2021
- Contract Date
- Aug 6, 2021
- Close Date
- Sep 16, 2021
- Property Type
- Single Family Residence
- Area
- Sebastopol
- Zip Code
- 95472
- MLS ID
- 321034185
- APN
- 060-230-063-000
- Year Built
- 1997
- Stories in Building
- Unavailable
- Possession
- Close Of Escrow
- COE
- Sep 16, 2021
- Data Source
- BAREIS
- Origin MLS System
Park Side Elementary School
Public K-4 Elementary
Students: 262 Distance: 0.2mi
Brook Haven Elementary School
Public 5-8 Middle
Students: 201 Distance: 0.3mi
His Kingdom Academy
Private K-8 Religious, Coed
Students: 6 Distance: 0.4mi
Redwood Christian School
Private K-8 Elementary, Religious, Coed
Students: 25 Distance: 0.4mi
Sebastopol Independent Charter School
Charter K-8 Elementary
Students: 293 Distance: 0.5mi
Analy High School
Public 9-12 Secondary
Students: 1125 Distance: 0.6mi
- Bed
- 3
- Bath
- 3 (2/1)
- Closet, Jetted Tub, Shower Stall(s), Tile, Window
- Parking
- 4
- Garage Door Opener, Garage Facing Front, Guest Parking Available
- SQ FT
- 1,754
- SQ FT Source
- Assessor Auto-Fill
- Lot SQ FT
- 11,112.0
- Lot Acres
- 0.2551 Acres
- Kitchen
- Breakfast Area, Tile Counter
- Cooling
- Ceiling Fan(s)
- Dining Room
- Breakfast Nook, Dining Bar
- Flooring
- Carpet, Simulated Wood, Tile, Vinyl, Wood
- Foundation
- Concrete Perimeter
- Fire Place
- Living Room, Raised Hearth
- Heating
- Central, Fireplace(s), Natural Gas, Wall Furnace
- Laundry
- Dryer Included, In Garage, Washer Included
- Upper Level
- Loft, Partial Bath(s)
- Main Level
- Bedroom(s), Dining Room, Full Bath(s), Garage, Kitchen, Living Room, Master Bedroom, Street Entrance
- Possession
- Close Of Escrow
- Architectural Style
- Craftsman
- Fee
- $0
MLS and other Information regarding properties for sale as shown in Theo have been obtained from various sources such as sellers, public records, agents and other third parties. This information may relate to the condition of the property, permitted or unpermitted uses, zoning, square footage, lot size/acreage or other matters affecting value or desirability. Unless otherwise indicated in writing, neither brokers, agents nor Theo have verified, or will verify, such information. If any such information is important to buyer in determining whether to buy, the price to pay or intended use of the property, buyer is urged to conduct their own investigation with qualified professionals, satisfy themselves with respect to that information, and to rely solely on the results of that investigation.
School data provided by GreatSchools. School service boundaries are intended to be used as reference only. To verify enrollment eligibility for a property, contact the school directly.
