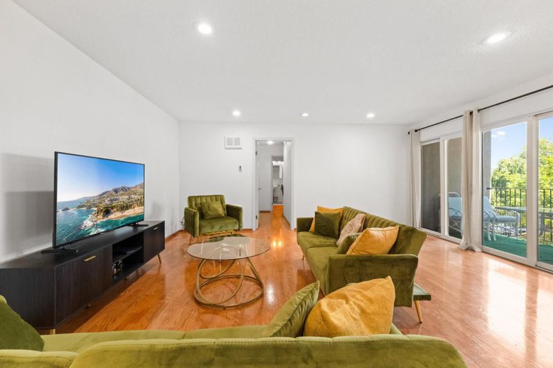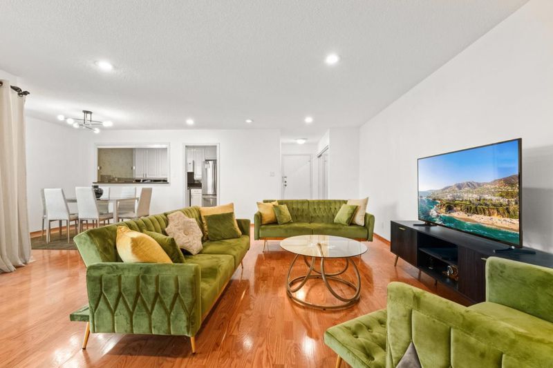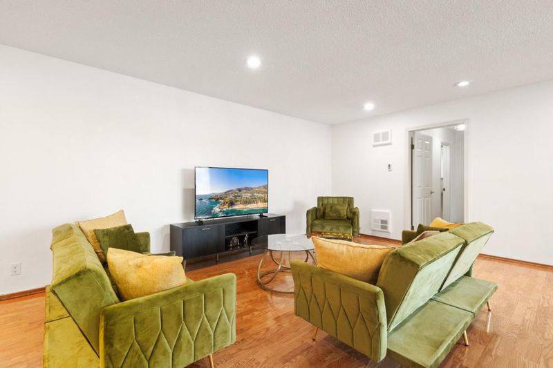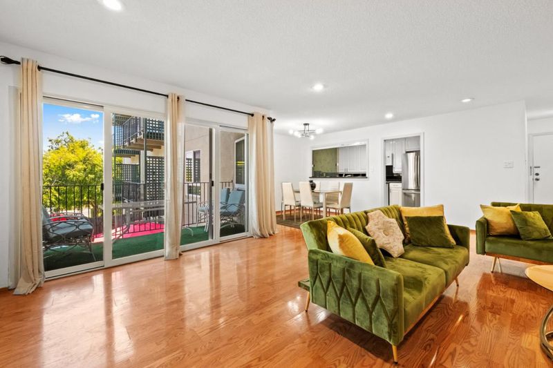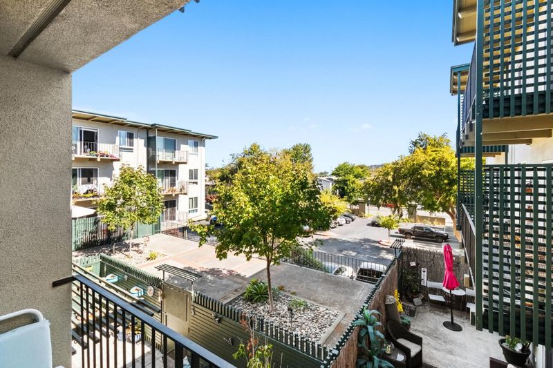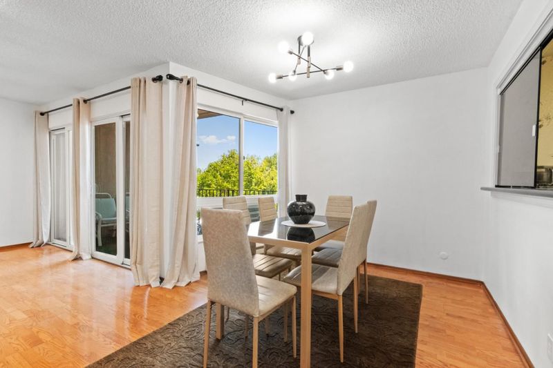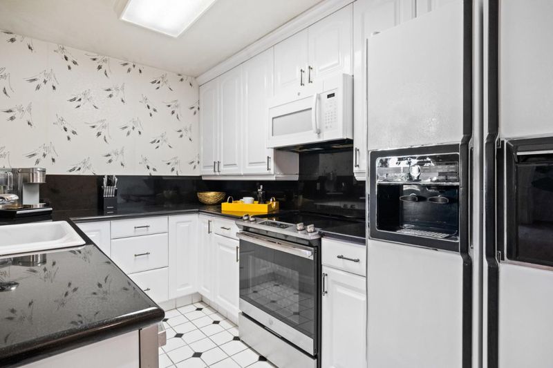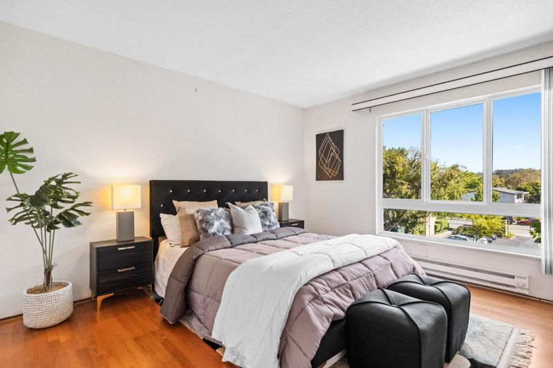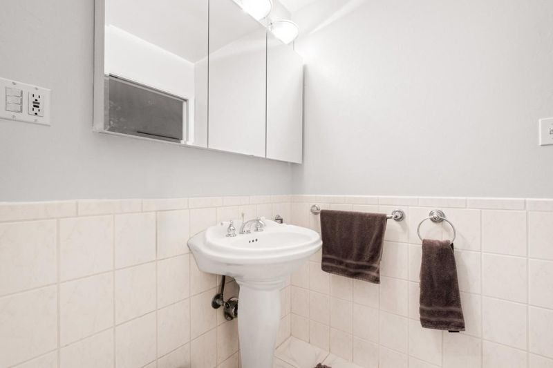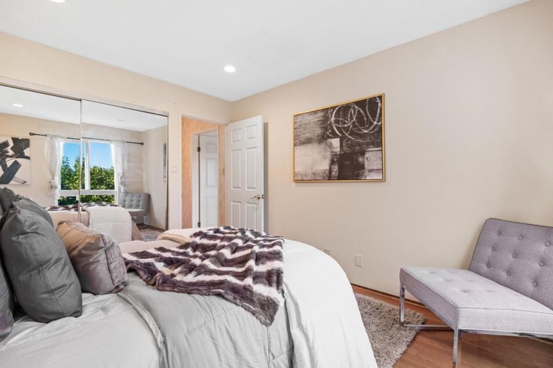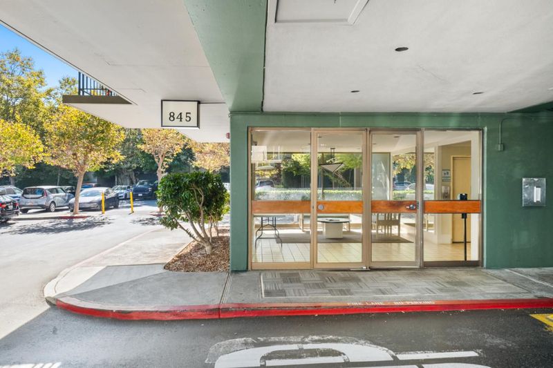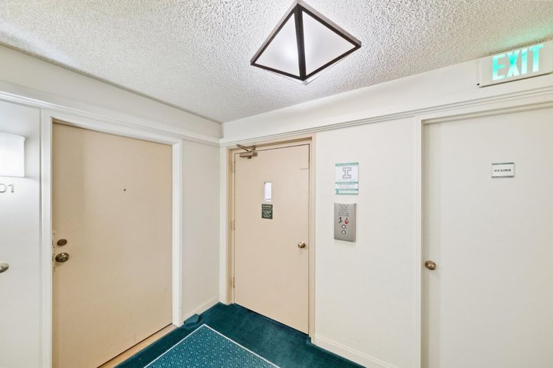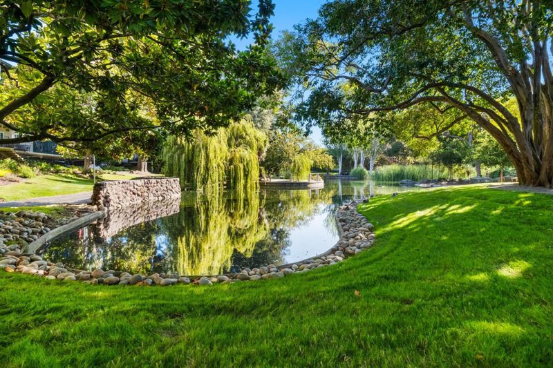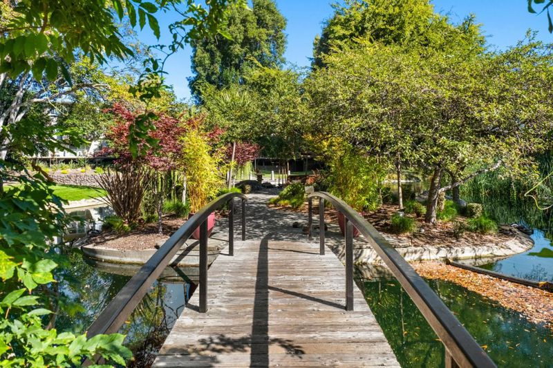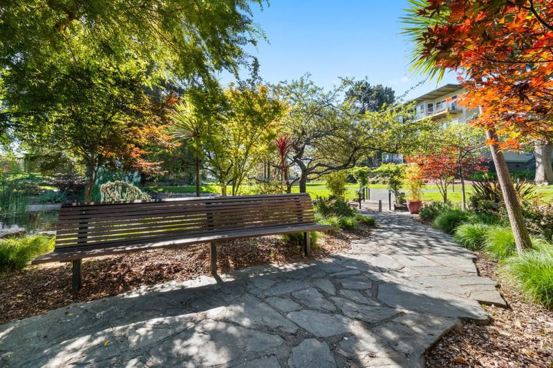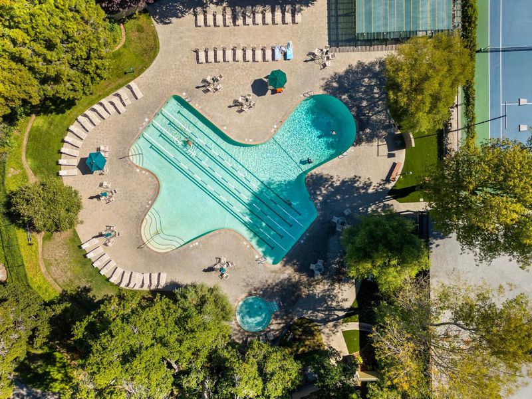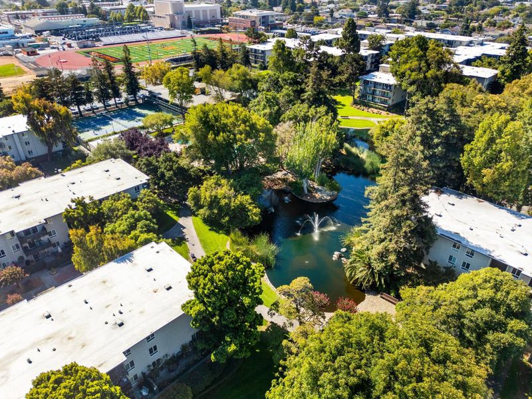
$740,000
1,204
SQ FT
$615
SQ/FT
845 North Humboldt Street, #304
@ Peninsula Ave. - 416 - Bowie Estate Etc., San Mateo
- 2 Bed
- 2 Bath
- 1 Park
- 1,204 sqft
- SAN MATEO
-

-
Sat Jun 7, 2:00 pm - 4:00 pm
New To Market! Come see this great 2 Bedroom! Fabulous resort style amenities.
-
Sun Jun 8, 1:00 pm - 5:00 pm
New To Market! Come see this great 2 Bedroom! Fabulous resort style amenities.
Step into this spacious and stylish two-bedroom, two-bath condo in the heart of Woodlakewhere comfort meets convenience in one of the Peninsulas most desirable communities. The bright, modern kitchen features crisp white cabinetry, sleek black granite countertops, a walk-in pantry, and a curated mix of appliances including a built-in microwave, modern oven, and retro-style refrigerator for a touch of charm. The generous primary suite offers a sunlit retreat with a large window, walk-in closet, and an elegant en-suite with a pedestal sink, tiled finishes, and a glass-enclosed shower. The second bedroom is warm and welcoming, with a spacious layout and abundant natural light, while the adjacent bath invites you to unwind with a deep soaking tub and classic pedestal sink. Designed for both everyday living and easy entertaining, this well-appointed home offers effortless style in a serene setting. Enjoy access to nearby amenities including the Woodlake shopping center, parks, and top commuting routesjust minutes from SFO, Downtown Burlingame, and major tech corridors.
- Days on Market
- 3 days
- Current Status
- Active
- Original Price
- $740,000
- List Price
- $740,000
- On Market Date
- Jun 3, 2025
- Property Type
- Condominium
- Area
- 416 - Bowie Estate Etc.
- Zip Code
- 94401
- MLS ID
- ML82009565
- APN
- 140-270-040
- Year Built
- 1965
- Stories in Building
- 1
- Possession
- Unavailable
- Data Source
- MLSL
- Origin MLS System
- MLSListings, Inc.
San Mateo Adult
Public n/a Adult Education
Students: NA Distance: 0.3mi
Pacific Rim International School
Private K-12
Students: 35 Distance: 0.4mi
San Mateo High School
Public 9-12 Secondary
Students: 1713 Distance: 0.4mi
College Park Elementary School
Public K-5 Magnet, Elementary, Gifted Talented
Students: 452 Distance: 0.4mi
Stanbridge Academy
Private K-12 Special Education, Combined Elementary And Secondary, Coed
Students: 100 Distance: 0.5mi
Washington Elementary School
Public K-5 Elementary
Students: 382 Distance: 0.6mi
- Bed
- 2
- Bath
- 2
- Oversized Tub, Primary - Stall Shower(s), Tile
- Parking
- 1
- Assigned Spaces, Carport
- SQ FT
- 1,204
- SQ FT Source
- Unavailable
- Pool Info
- Community Facility, Pool - Heated
- Kitchen
- Countertop - Granite, Dishwasher, Microwave, Oven - Electric, Oven Range - Electric, Pantry, Refrigerator
- Cooling
- None
- Dining Room
- Breakfast Nook, Dining Area, Formal Dining Room
- Disclosures
- Natural Hazard Disclosure
- Family Room
- No Family Room
- Flooring
- Laminate, Tile
- Foundation
- Pillars / Posts / Piers, Other
- Heating
- Baseboard, Electric, Forced Air
- Laundry
- Community Facility
- * Fee
- $867
- Name
- Woodlake Association
- *Fee includes
- Common Area Electricity, Exterior Painting, Garbage, Insurance - Common Area, Landscaping / Gardening, Maintenance - Common Area, Pool, Spa, or Tennis, Recreation Facility, Roof, and Security Service
MLS and other Information regarding properties for sale as shown in Theo have been obtained from various sources such as sellers, public records, agents and other third parties. This information may relate to the condition of the property, permitted or unpermitted uses, zoning, square footage, lot size/acreage or other matters affecting value or desirability. Unless otherwise indicated in writing, neither brokers, agents nor Theo have verified, or will verify, such information. If any such information is important to buyer in determining whether to buy, the price to pay or intended use of the property, buyer is urged to conduct their own investigation with qualified professionals, satisfy themselves with respect to that information, and to rely solely on the results of that investigation.
School data provided by GreatSchools. School service boundaries are intended to be used as reference only. To verify enrollment eligibility for a property, contact the school directly.
