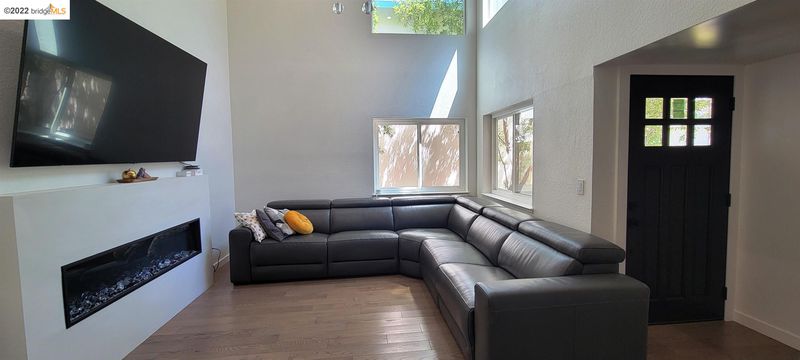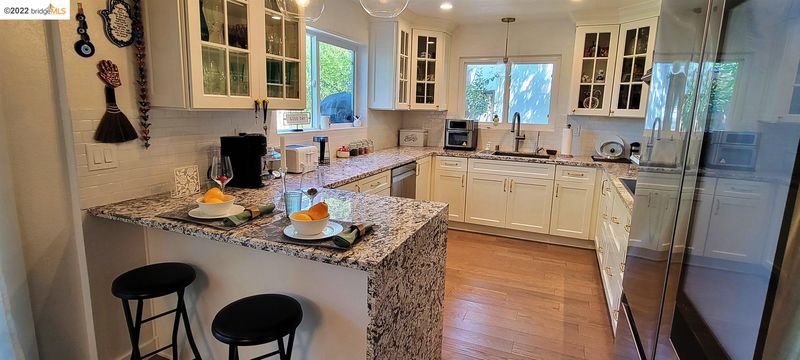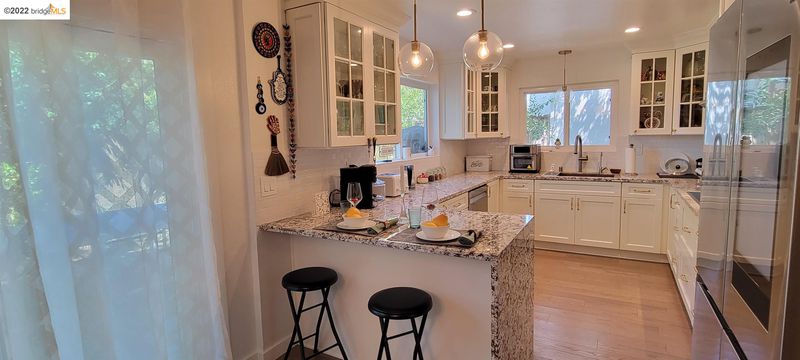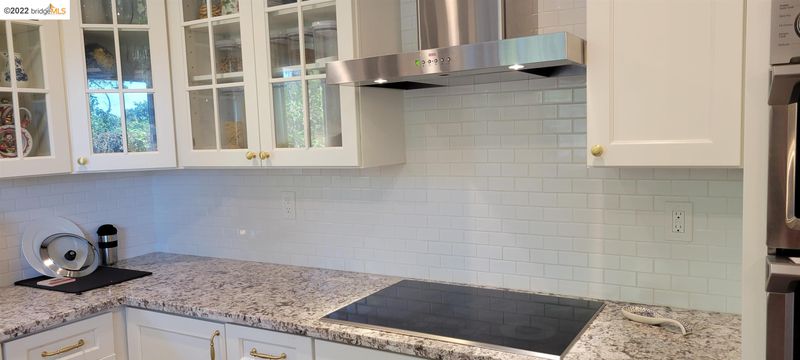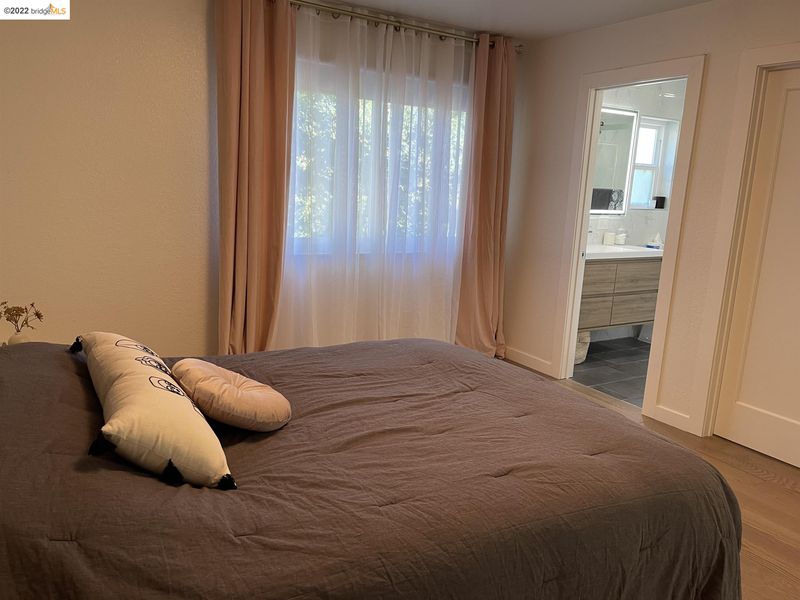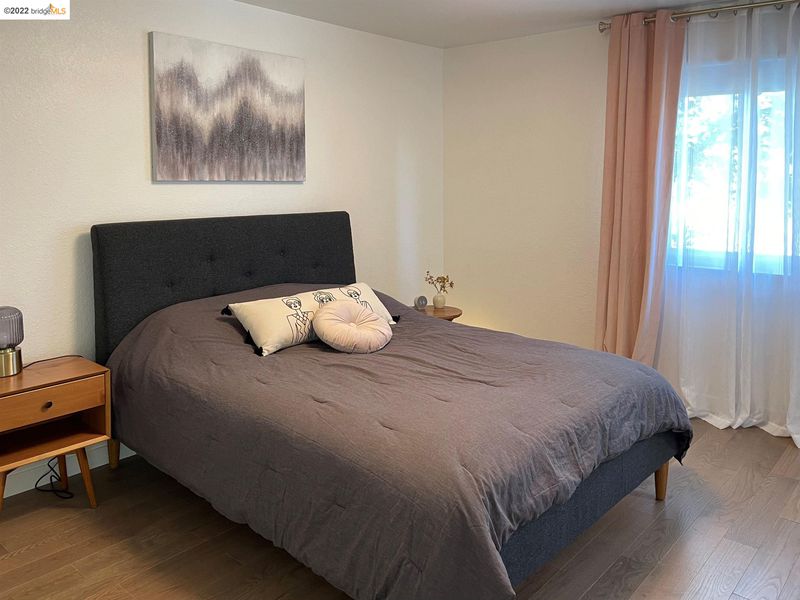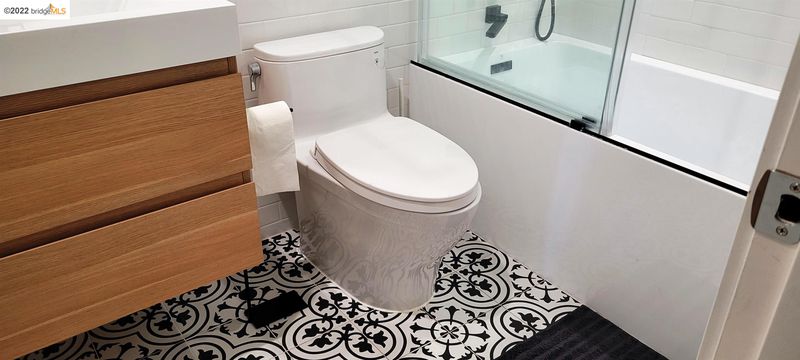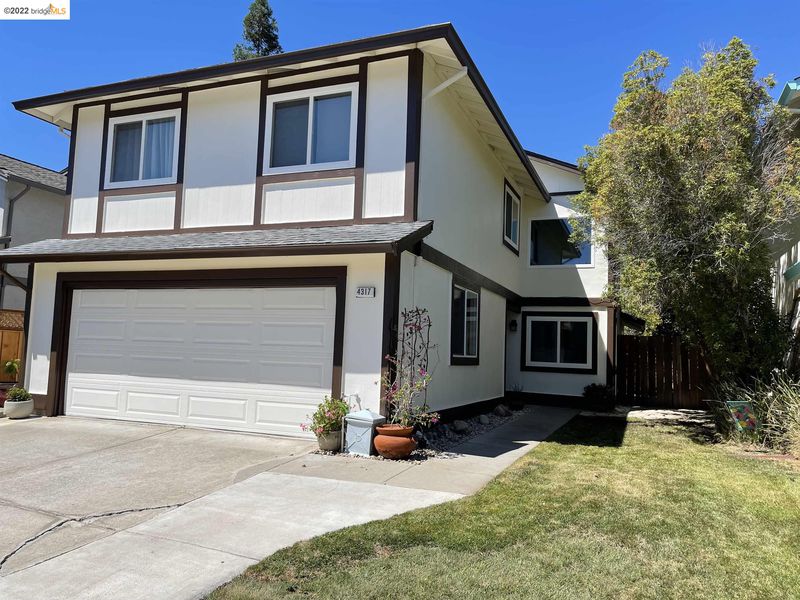 Sold 5.1% Under Asking
Sold 5.1% Under Asking
$1,400,000
1,738
SQ FT
$806
SQ/FT
4317 Krause st
@ Stoneridge Dr. - MOHR PARK, Pleasanton
- 4 Bed
- 2.5 (2/1) Bath
- 2 Park
- 1,738 sqft
- PLEASANTON
-

East facing. Award-winning schools. Completely updated. Welcome to desirable Mohr Park Neighborhood. $195K of upgrades! Home w/ amazing curb appeal built in 1985 &offers 4 bedrs, 2.5 bathrs, 1738 sq ft, 3549 sq ft lot, attached 2 car grge. House is East facing. Award-winning schools. Formal living room w/dramatically high ceiling & sophisticated electric fireplace. Solid wood floor throughout. Modern white updated kitchen w/abundant cabinetry, granite countertop, full backsplashes. Cozy dining area. Truly elegant, updated half bathroom is on the 1st floor. Flowing staircase w/moderated glass railings. Master suite w/adjoining lavishly updated bathrm &large walk-in closet. One bedrm is used as a study. Paid-off solar panels. New generation HVAC system. Central A/C. Recessed lighting. Secluded backyard w/no rear neighbors. Short walk to Iron Horse Trail &Nielsen Park w/children’s playground. Short drive to BART station, easy freeway access. Shopping is few miles away, minutes from Livermore outlets &Wine country of Livermore.
- Current Status
- Sold
- Sold Price
- $1,400,000
- Under List Price
- 5.1%
- Original Price
- $1,549,950
- List Price
- $1,475,888
- On Market Date
- Aug 9, 2022
- Contract Date
- Oct 27, 2022
- Close Date
- Nov 28, 2022
- Property Type
- Detached
- D/N/S
- MOHR PARK
- Zip Code
- 94588
- MLS ID
- 41004685
- APN
- 946 4553 62
- Year Built
- 1985
- Stories in Building
- Unavailable
- Possession
- COE
- COE
- Nov 28, 2022
- Data Source
- MAXEBRDI
- Origin MLS System
- Bridge AOR
Hacienda School
Private 1-8 Montessori, Elementary, Coed
Students: 64 Distance: 0.4mi
Fairlands Elementary School
Public K-5 Elementary
Students: 767 Distance: 0.4mi
Henry P. Mohr Elementary School
Public K-5 Elementary
Students: 683 Distance: 0.7mi
Montessori School of Pleasanton
Private PK-6
Students: 35 Distance: 0.9mi
Harvest Park Middle School
Public 6-8 Middle
Students: 1223 Distance: 1.0mi
Alisal Elementary School
Public K-5 Elementary
Students: 644 Distance: 1.0mi
- Bed
- 4
- Bath
- 2.5 (2/1)
- Parking
- 2
- Attached Garage
- SQ FT
- 1,738
- SQ FT Source
- Public Records
- Lot SQ FT
- 3,549.0
- Lot Acres
- 0.081474 Acres
- Pool Info
- None
- Kitchen
- Breakfast Bar, Counter - Solid Surface, Counter - Stone, Eat In Kitchen, Electric Range/Cooktop, Microwave, Oven Built-in, Updated Kitchen
- Cooling
- Central 1 Zone A/C
- Disclosures
- Nat Hazard Disclosure
- Exterior Details
- Composition Shingles, Dual Pane Windows, Stucco
- Flooring
- Hardwood Floors, Tile
- Fire Place
- Other
- Heating
- Forced Air 1 Zone
- Laundry
- In Garage
- Upper Level
- 4 Bedrooms, 2 Baths
- Main Level
- 0.5 Bath, Laundry Facility, Main Entry
- Possession
- COE
- Architectural Style
- Contemporary
- Construction Status
- Existing
- Additional Equipment
- Garage Door Opener
- Lot Description
- Regular, Secluded, Backyard, Front Yard, Private
- Pool
- None
- Roof
- Composition Shingles
- Solar
- None
- Terms
- Cash, Conventional, FHA
- Water and Sewer
- Sewer System - Public, Water - Public
- Yard Description
- Back Yard, Fenced, Side Yard, Sprinklers Automatic, Back Yard Fence, Private
- * Fee
- $15
- Name
- PLEASANTON VILLAGE HOA
- Phone
- 925 830 4848
- *Fee includes
- Common Area Maint
MLS and other Information regarding properties for sale as shown in Theo have been obtained from various sources such as sellers, public records, agents and other third parties. This information may relate to the condition of the property, permitted or unpermitted uses, zoning, square footage, lot size/acreage or other matters affecting value or desirability. Unless otherwise indicated in writing, neither brokers, agents nor Theo have verified, or will verify, such information. If any such information is important to buyer in determining whether to buy, the price to pay or intended use of the property, buyer is urged to conduct their own investigation with qualified professionals, satisfy themselves with respect to that information, and to rely solely on the results of that investigation.
School data provided by GreatSchools. School service boundaries are intended to be used as reference only. To verify enrollment eligibility for a property, contact the school directly.







