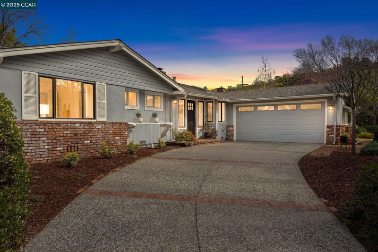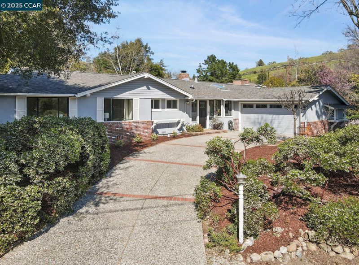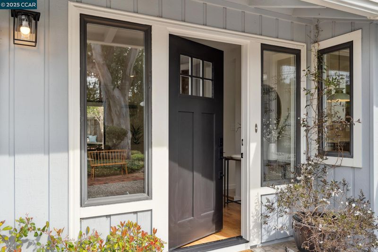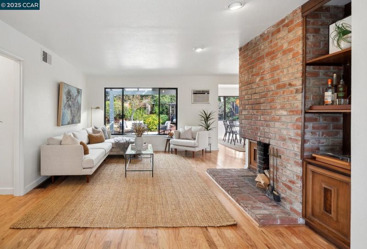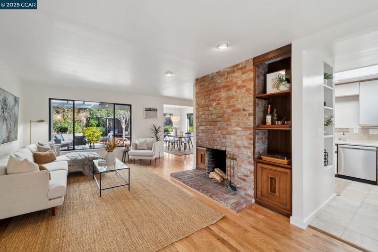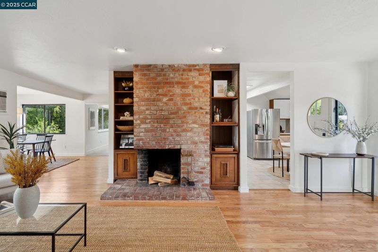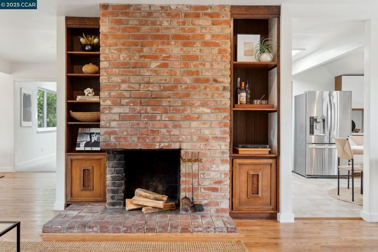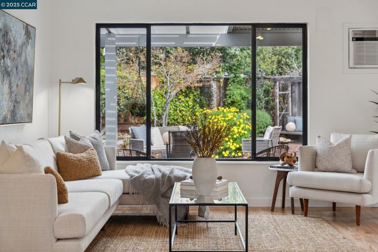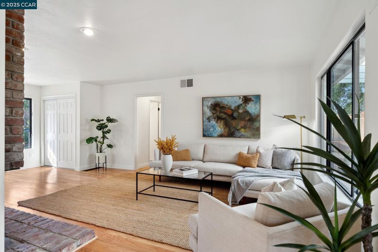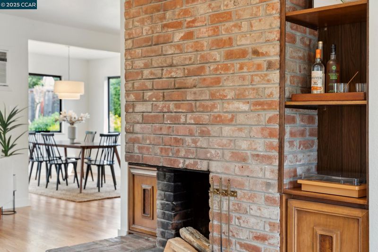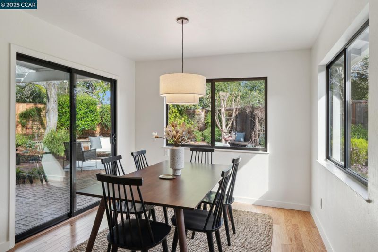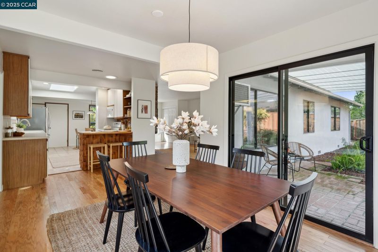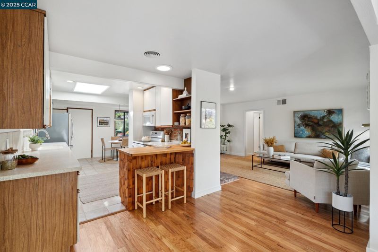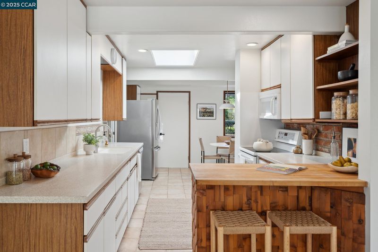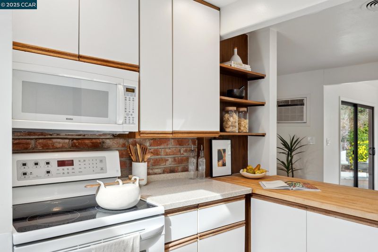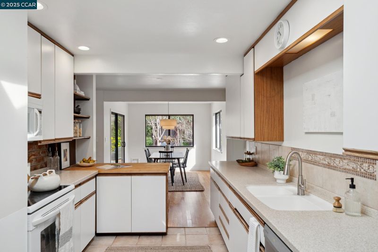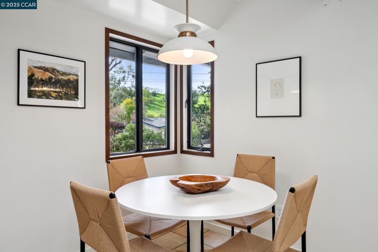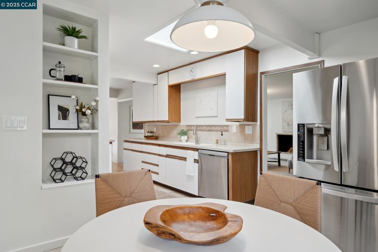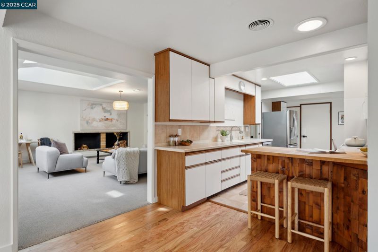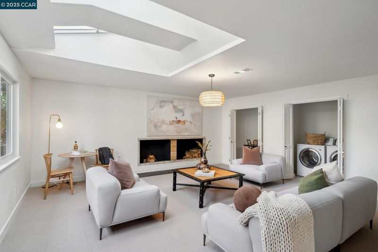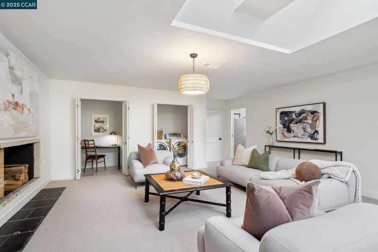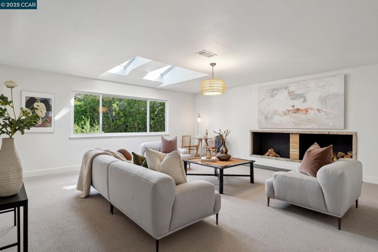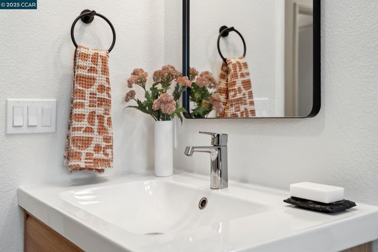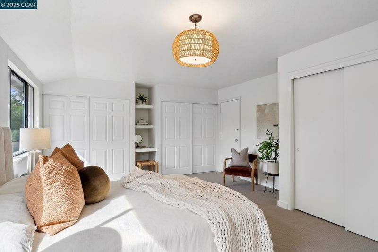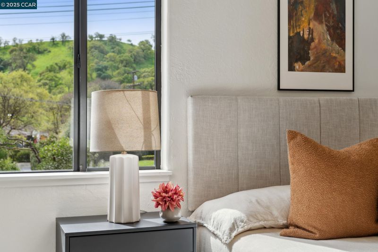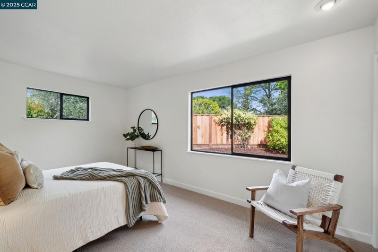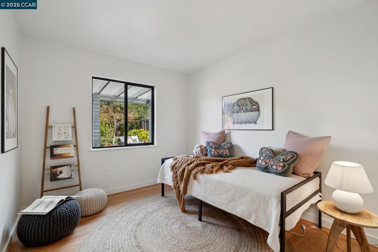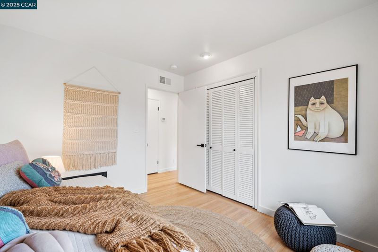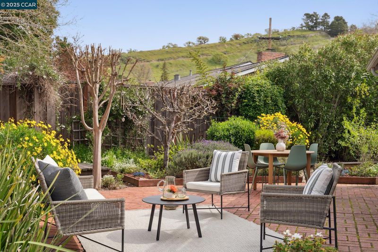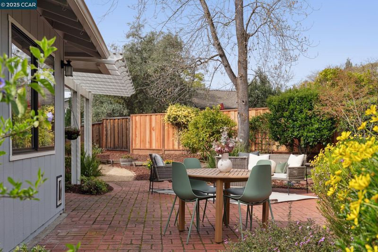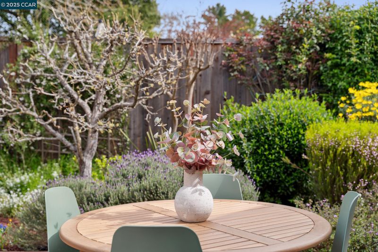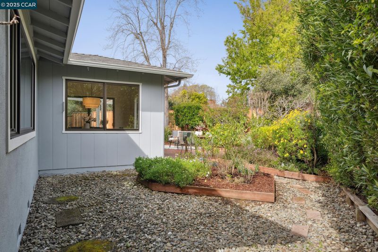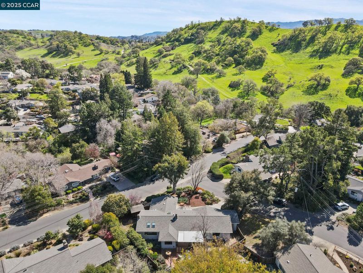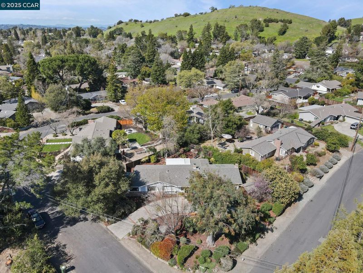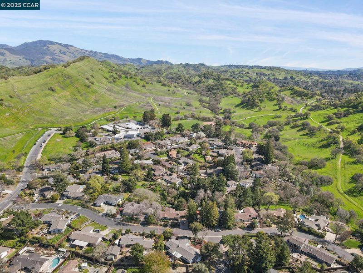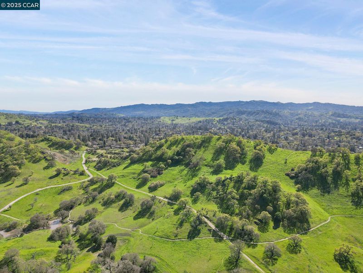
$1,595,000
1,940
SQ FT
$822
SQ/FT
196 Wilkie Drive
@ Marshall Dr - Lakewood, Walnut Creek
- 3 Bed
- 2 Bath
- 2 Park
- 1,940 sqft
- Walnut Creek
-

-
Sun Mar 30, 2:00 pm - 4:00 pm
see you there!
Welcome home to 196 Wilkie Drive, a beautifully updated mid-century gem in Walnut Creek’s desirable Lakewood neighborhood, just a block from the scenic Shell Ridge Open Space trailhead. With $85,000 in recent upgrades, this home features an open floor plan, refinished and new wood flooring, updated bathrooms, fresh interior paint, new lighting, hardware, and baseboards throughout. Enter through the new front door into a warm and inviting living room, where a brick fireplace anchors the space. A spacious bonus room off the kitchen offers endless possibilities, while a large, undeveloped side yard presents exciting expansion potential. The peaceful corner lot is a serene retreat, complete with a lush garden, vibrant blooms, a mature lemon tree, and a partially new perimeter fence. Ideally located off Ygnacio Valley Rd, near the popular Indian Valley Swim Club, and just minutes from downtown Walnut Creek, with easy access to Heather Farms, John Muir Medical Center, BART, and The Ultimate Fieldhouse. An excellent blend of character, style, and convenience!
- Current Status
- Active
- Original Price
- $1,595,000
- List Price
- $1,595,000
- On Market Date
- Mar 17, 2025
- Property Type
- Detached
- D/N/S
- Lakewood
- Zip Code
- 94598
- MLS ID
- 41089783
- APN
- 1792410068
- Year Built
- 1955
- Stories in Building
- 1
- Possession
- COE
- Data Source
- MAXEBRDI
- Origin MLS System
- CONTRA COSTA
Indian Valley Elementary School
Public K-5 Elementary
Students: 395 Distance: 0.2mi
Walnut Heights Elementary School
Public K-5 Elementary
Students: 387 Distance: 0.5mi
Contra Costa Midrasha
Private 8-12 Secondary, Religious, Coed
Students: NA Distance: 0.5mi
Berean Christian High School
Private 9-12 Secondary, Religious, Coed
Students: 418 Distance: 0.9mi
Oro School
Private 7
Students: 7 Distance: 1.2mi
Walnut Creek Intermediate School
Public 6-8 Middle
Students: 1049 Distance: 1.2mi
- Bed
- 3
- Bath
- 2
- Parking
- 2
- Attached, Garage Door Opener
- SQ FT
- 1,940
- SQ FT Source
- Public Records
- Lot SQ FT
- 9,898.0
- Lot Acres
- 0.227 Acres
- Pool Info
- None
- Kitchen
- Dishwasher, Disposal, Free-Standing Range, Refrigerator, Dryer, Washer, Gas Water Heater, Breakfast Nook, Counter - Laminate, Garbage Disposal, Pantry, Range/Oven Free Standing, Skylight(s)
- Cooling
- Wall/Window Unit(s)
- Disclosures
- Nat Hazard Disclosure
- Entry Level
- Exterior Details
- Backyard, Back Yard, Front Yard, Side Yard, Landscape Back, Landscape Front, Low Maintenance
- Flooring
- Tile, Carpet, Wood
- Foundation
- Fire Place
- Brick
- Heating
- Forced Air
- Laundry
- Dryer, Washer
- Main Level
- 2 Bedrooms, 2 Baths, Primary Bedrm Suite - 1, Laundry Facility, Main Entry
- Possession
- COE
- Architectural Style
- Ranch
- Non-Master Bathroom Includes
- Shower Over Tub, Tile, Updated Baths
- Construction Status
- Existing
- Additional Miscellaneous Features
- Backyard, Back Yard, Front Yard, Side Yard, Landscape Back, Landscape Front, Low Maintenance
- Location
- Corner Lot, Front Yard, Landscape Front, Landscape Back
- Roof
- Composition Shingles
- Fee
- Unavailable
MLS and other Information regarding properties for sale as shown in Theo have been obtained from various sources such as sellers, public records, agents and other third parties. This information may relate to the condition of the property, permitted or unpermitted uses, zoning, square footage, lot size/acreage or other matters affecting value or desirability. Unless otherwise indicated in writing, neither brokers, agents nor Theo have verified, or will verify, such information. If any such information is important to buyer in determining whether to buy, the price to pay or intended use of the property, buyer is urged to conduct their own investigation with qualified professionals, satisfy themselves with respect to that information, and to rely solely on the results of that investigation.
School data provided by GreatSchools. School service boundaries are intended to be used as reference only. To verify enrollment eligibility for a property, contact the school directly.
