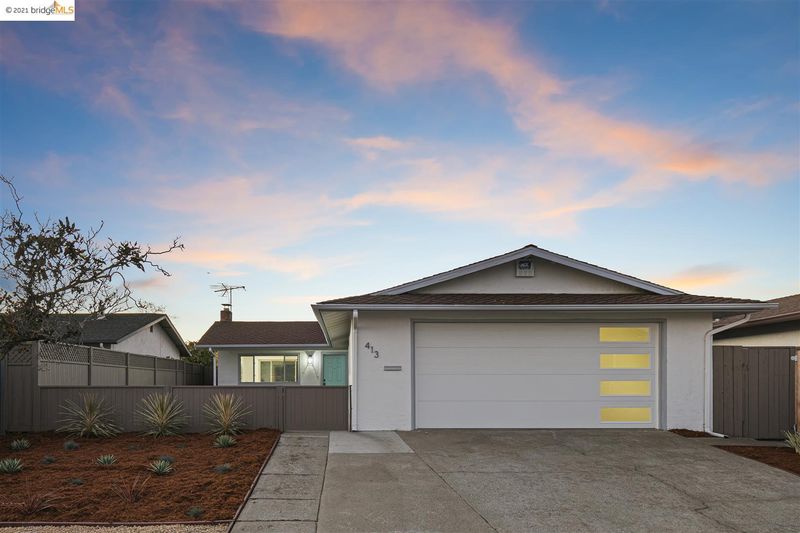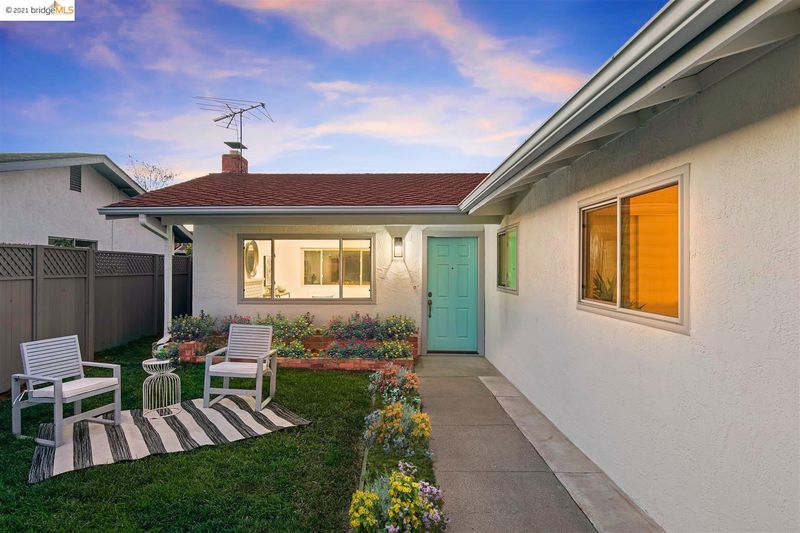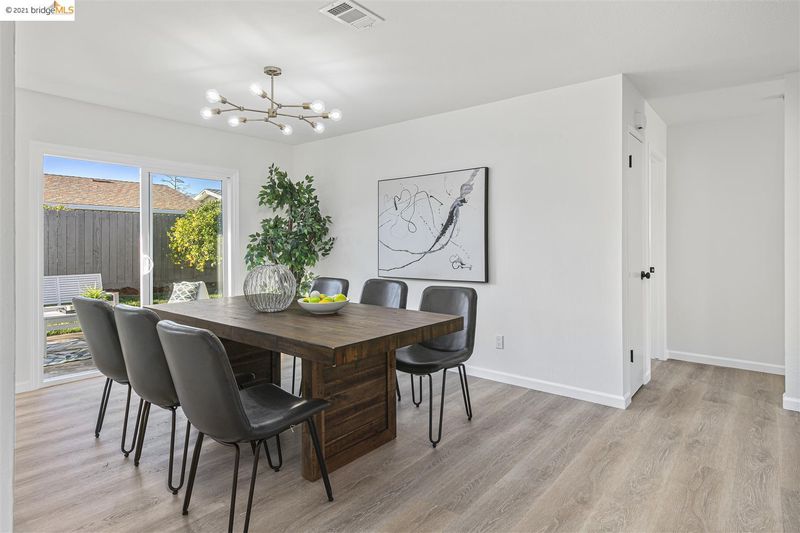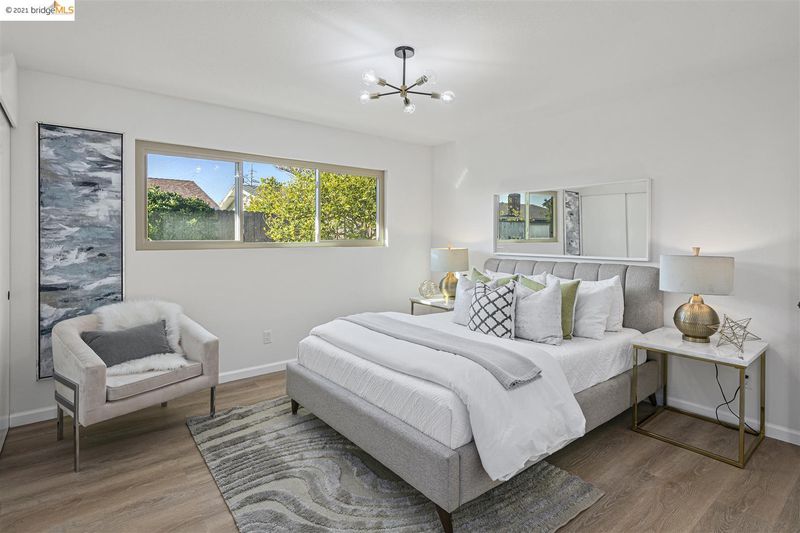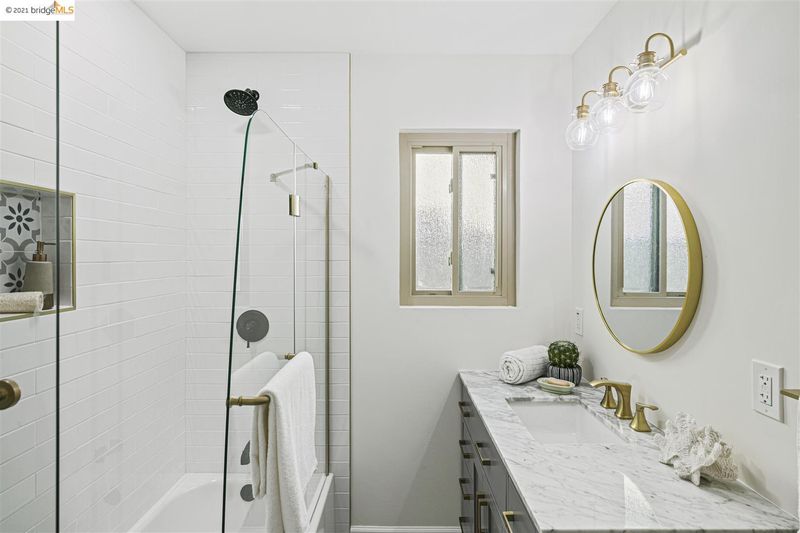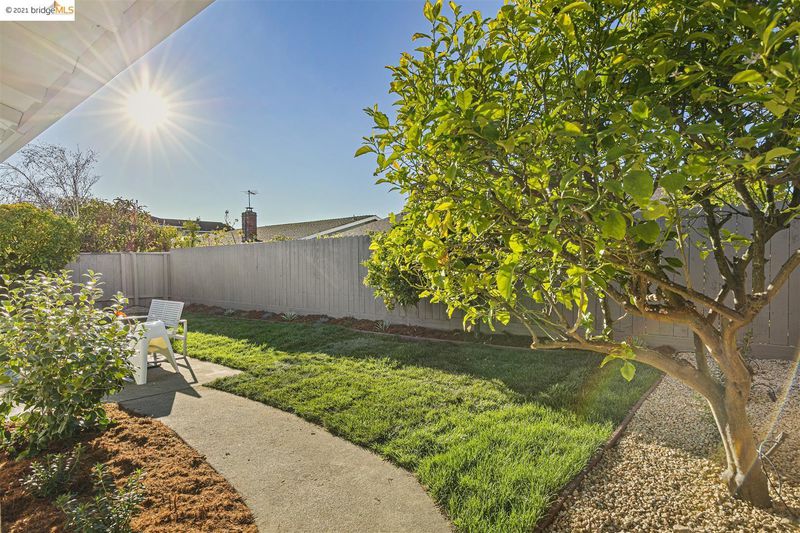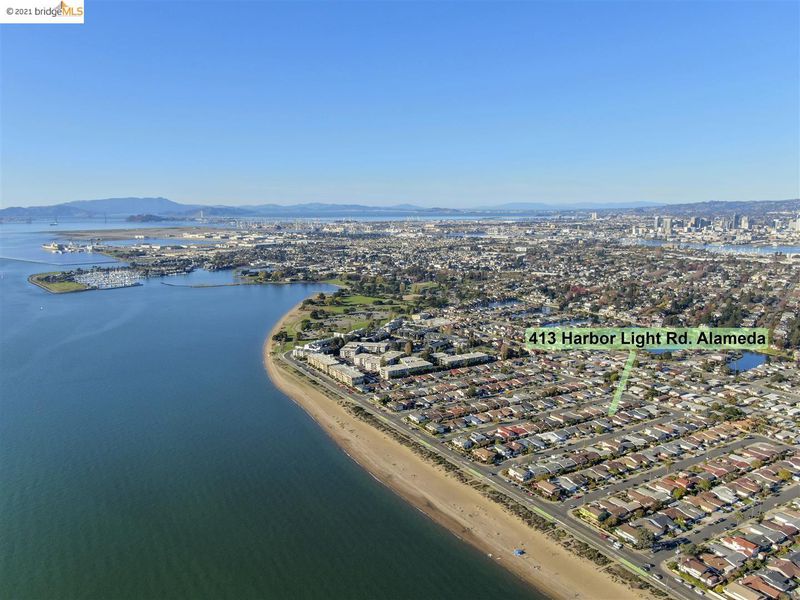 Sold 37.1% Over Asking
Sold 37.1% Over Asking
$1,440,000
1,243
SQ FT
$1,158
SQ/FT
413 Harbor Light Rd
@ Shoreline and HL - ALAMEDA, Alameda
- 3 Bed
- 2 Bath
- 2 Park
- 1,243 sqft
- ALAMEDA
-

Welcome to the cutest home on Harbor Light Road! Updated inside & out, this 3B/2 ranch-style home boasts endless charm & comfort across 1,243 Sq Ft. Gather in the spacious living room for a family night as logs crinkle away in a wood-burning fireplace. Bake holiday treats in the fully updated kitchen w/ new SS LG appliances, herringbone tile backsplash, wood cabinetry in a retro teal. 3 bedrooms each a serene space to start and end each day, or to call your new home office! Both bathrooms are extensively updated & include subway tile shower-tub, quartz vanity, new fixtures. Recessed lighting, hardwood floors, fresh paint, ample natural light throughout. 2-car garage w/ new door. Freshly landscaped 5,000 Sq Ft lot. Located in the heart of Alameda, just mins from South Shore Shopping Center (incl. TJ’s!), parks, schools for all age levels, boardwalk trails, Bird Sanctuary. Downtown Oakland 12 mins away. Easy access to Ferry, Amtrak, BART, Hwy 880.
- Current Status
- Sold
- Sold Price
- $1,440,000
- Over List Price
- 37.1%
- Original Price
- $1,050,000
- List Price
- $1,050,000
- On Market Date
- Nov 24, 2021
- Contract Date
- Dec 2, 2021
- Close Date
- Dec 23, 2021
- Property Type
- Detached
- D/N/S
- ALAMEDA
- Zip Code
- 94501
- MLS ID
- 40974930
- APN
- 74-1265-69
- Year Built
- 1964
- Stories in Building
- Unavailable
- Possession
- COE
- COE
- Dec 23, 2021
- Data Source
- MAXEBRDI
- Origin MLS System
- Bridge AOR
Donald D. Lum Elementary School
Public 4-5 Elementary
Students: 30 Distance: 0.2mi
Will C. Wood Middle School
Public 6-8 Middle
Students: 595 Distance: 0.2mi
Will C. Wood Middle School
Public 6-8 Middle
Students: 575 Distance: 0.2mi
Donald D. Lum Elementary School
Public K-5 Elementary
Students: 468 Distance: 0.4mi
Franklin Elementary School
Public K-5 Elementary
Students: 316 Distance: 0.5mi
Franklin Elementary School
Public K-5 Elementary
Students: 335 Distance: 0.5mi
- Bed
- 3
- Bath
- 2
- Parking
- 2
- Attached Garage
- SQ FT
- 1,243
- SQ FT Source
- Public Records
- Lot SQ FT
- 5,000.0
- Lot Acres
- 0.114784 Acres
- Pool Info
- None
- Kitchen
- Counter - Stone, Dishwasher, Gas Range/Cooktop, Refrigerator, Updated Kitchen
- Cooling
- None
- Disclosures
- Other - Call/See Agent
- Exterior Details
- Stucco
- Flooring
- Vinyl
- Foundation
- Slab
- Fire Place
- Brick, Woodburning
- Heating
- Central
- Laundry
- Hookups Only
- Main Level
- Main Entry
- Possession
- COE
- Architectural Style
- Ranch
- Construction Status
- Existing
- Additional Equipment
- Garage Door Opener
- Lot Description
- Landscape Back, Landscape Front
- Pool
- None
- Roof
- Composition Shingles
- Solar
- None
- Terms
- Cash, Conventional, FHA
- Water and Sewer
- Sewer System - Public
- Yard Description
- Landscape Back, Landscape Front
- Fee
- Unavailable
MLS and other Information regarding properties for sale as shown in Theo have been obtained from various sources such as sellers, public records, agents and other third parties. This information may relate to the condition of the property, permitted or unpermitted uses, zoning, square footage, lot size/acreage or other matters affecting value or desirability. Unless otherwise indicated in writing, neither brokers, agents nor Theo have verified, or will verify, such information. If any such information is important to buyer in determining whether to buy, the price to pay or intended use of the property, buyer is urged to conduct their own investigation with qualified professionals, satisfy themselves with respect to that information, and to rely solely on the results of that investigation.
School data provided by GreatSchools. School service boundaries are intended to be used as reference only. To verify enrollment eligibility for a property, contact the school directly.
