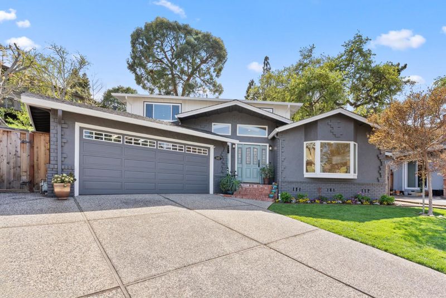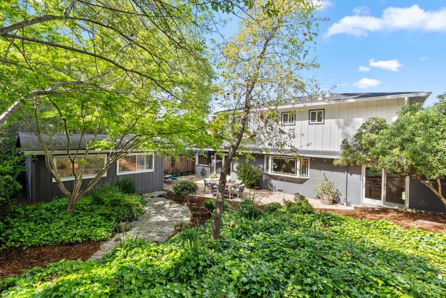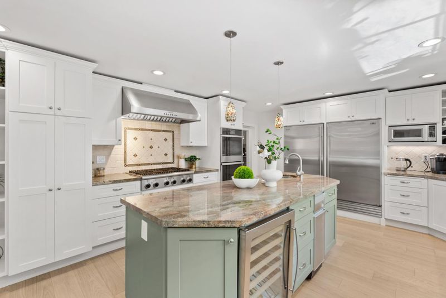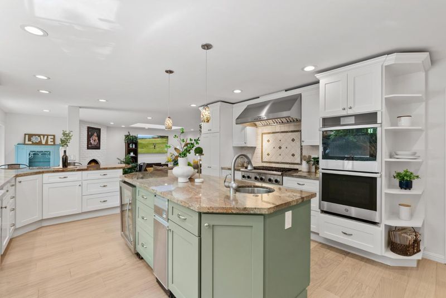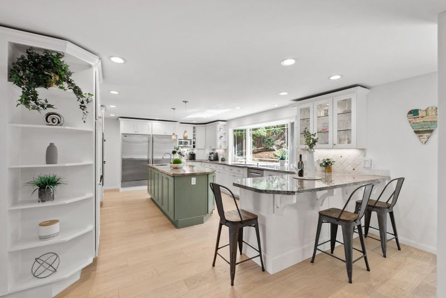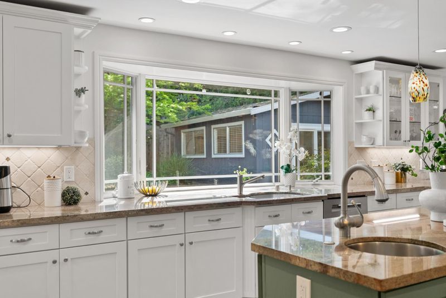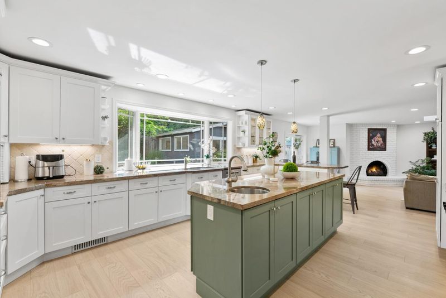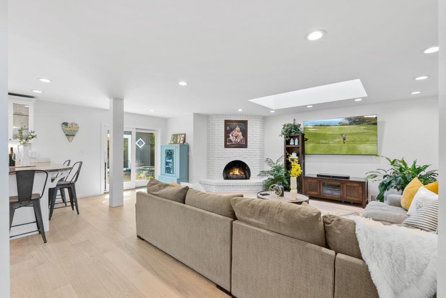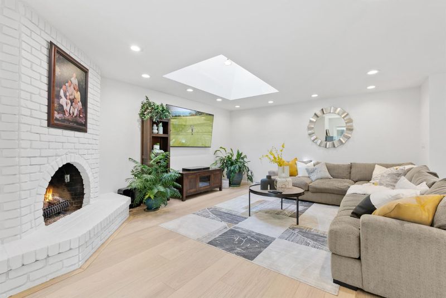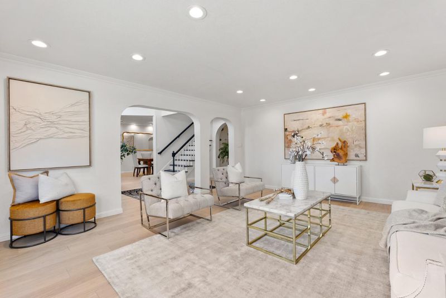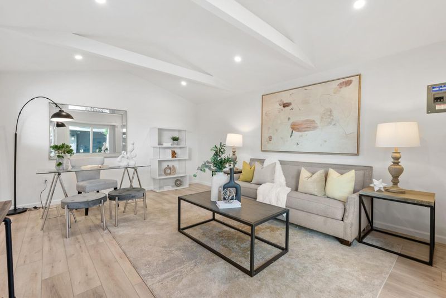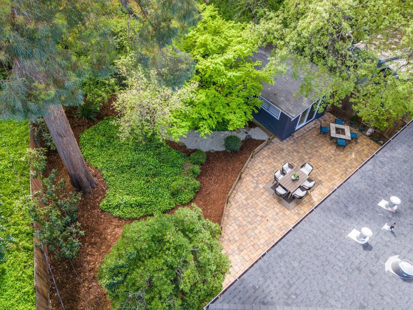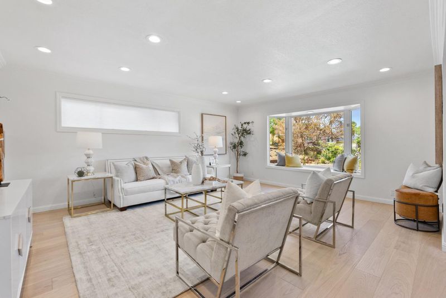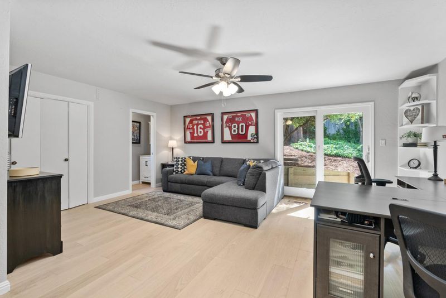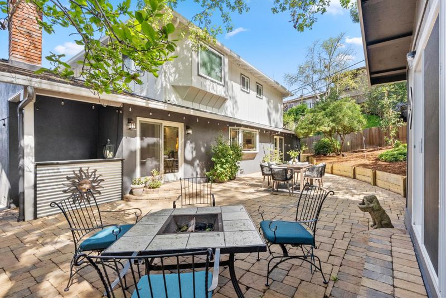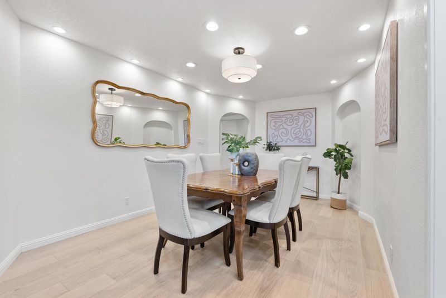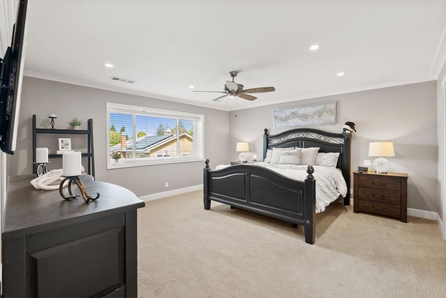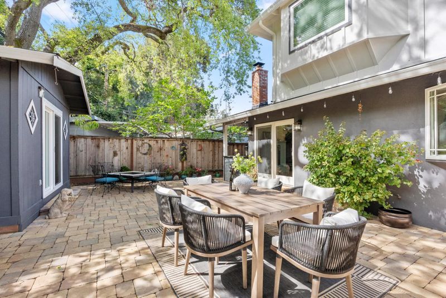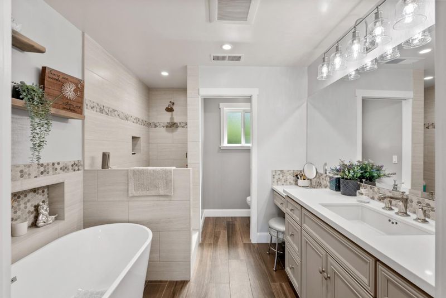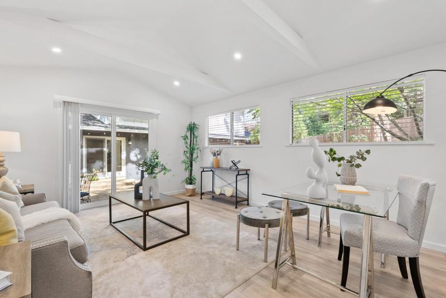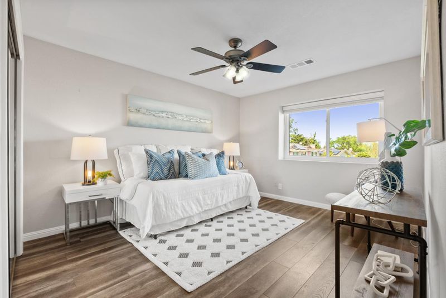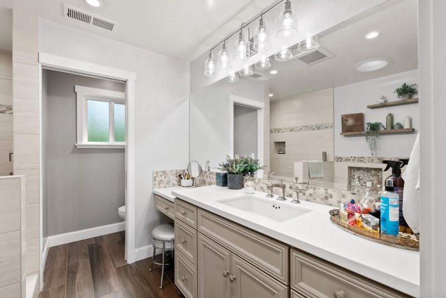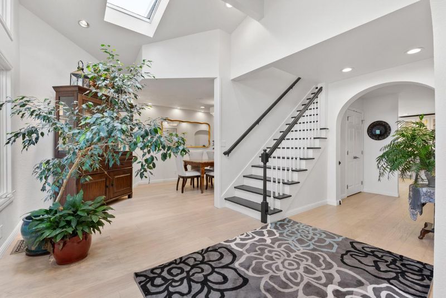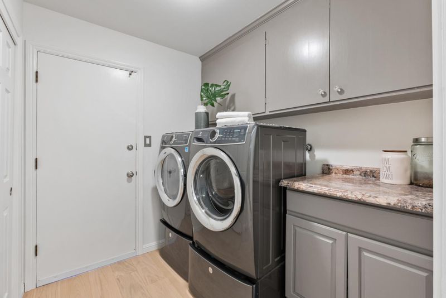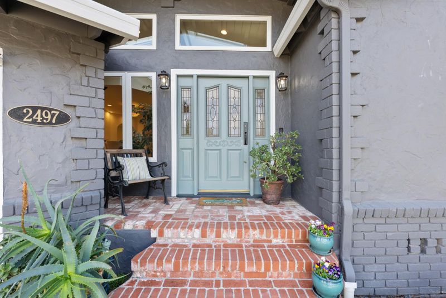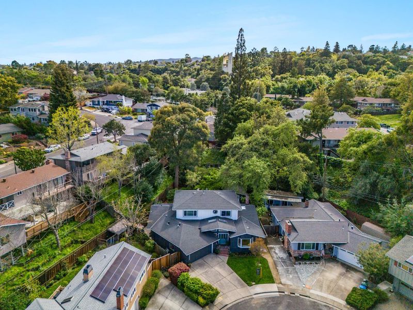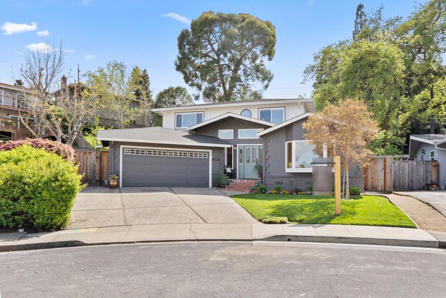
$2,990,910
2,560
SQ FT
$1,168
SQ/FT
2497 Edith Avenue
@ Chesterton - 335 - Farm Hills Estates Etc., Redwood City
- 5 Bed
- 4 (3/1) Bath
- 2 Park
- 2,560 sqft
- REDWOOD CITY
-

Welcome to 2497 Edith Avenue, a luxurious home on a quiet cul-de-sac offering privacy and convenience. Set on a 7,836sf lot, this residence features 5 beds, 3.5 baths, and numerous upgrades. The chef-inspired kitchen boasts high-end appliances, granite countertops, and a large central island. The open-concept design seamlessly connects the kitchen to the family room, perfect for entertaining. The expansive primary suite offers two walk-in closets and a spa-like bathroom with a soaking tub and separate shower. Outdoors, the private, professionally landscaped backyard is ideal for outdoor living and relaxation, framed by mature trees and an expansive patio area. A recently renovated 248sf artist studio or potential ADU provides vaulted ceilings, natural light, and new wood flooring, offering flexibility for a variety of uses. Additional features include a finished 2-car garage! Located just minutes from vibrant downtown Redwood City and Silicon Valley, this home offers the perfect balance of tranquility and accessibility. With top-rated schools, parks, dining, and shopping nearby, it ensures both convenience and lifestyle. Whether entertaining or enjoying peaceful surroundings, this home truly offers everything you need for modern living.
- Days on Market
- 11 days
- Current Status
- Pending
- Sold Price
- Original Price
- $2,990,910
- List Price
- $2,990,910
- On Market Date
- Apr 5, 2025
- Contract Date
- Apr 16, 2025
- Close Date
- Jun 6, 2025
- Property Type
- Single Family Home
- Area
- 335 - Farm Hills Estates Etc.
- Zip Code
- 94061
- MLS ID
- ML82001217
- APN
- 057-342-110
- Year Built
- 1963
- Stories in Building
- 1
- Possession
- Unavailable
- COE
- Jun 6, 2025
- Data Source
- MLSL
- Origin MLS System
- MLSListings, Inc.
Roosevelt Elementary School
Public K-8 Special Education Program, Elementary, Yr Round
Students: 555 Distance: 0.2mi
Woodside Hills Christian Academy
Private PK-12 Combined Elementary And Secondary, Religious, Nonprofit
Students: 105 Distance: 0.3mi
Emerald Hills Academy
Private 1-12
Students: NA Distance: 0.5mi
Roy Cloud Elementary School
Public K-8 Elementary
Students: 811 Distance: 0.6mi
John F. Kennedy Middle School
Public 5-8 Middle
Students: 667 Distance: 0.6mi
Sequoia Preschool & Kindergarten
Private K Religious, Nonprofit
Students: NA Distance: 0.6mi
- Bed
- 5
- Bath
- 4 (3/1)
- Double Sinks, Full on Ground Floor, Half on Ground Floor, Primary - Oversized Tub, Stall Shower
- Parking
- 2
- Attached Garage, Gate / Door Opener
- SQ FT
- 2,560
- SQ FT Source
- Unavailable
- Lot SQ FT
- 7,836.0
- Lot Acres
- 0.17989 Acres
- Pool Info
- None
- Kitchen
- Cooktop - Gas, Countertop - Stone, Dishwasher, Freezer, Island, Oven - Built-In, Refrigerator, Wine Refrigerator
- Cooling
- None
- Dining Room
- Formal Dining Room
- Disclosures
- NHDS Report
- Family Room
- Separate Family Room
- Flooring
- Carpet, Tile, Wood
- Foundation
- Concrete Perimeter and Slab
- Fire Place
- Family Room
- Heating
- Central Forced Air - Gas
- Laundry
- In Utility Room
- Views
- Garden / Greenbelt, Greenbelt, Neighborhood, Other
- Fee
- Unavailable
MLS and other Information regarding properties for sale as shown in Theo have been obtained from various sources such as sellers, public records, agents and other third parties. This information may relate to the condition of the property, permitted or unpermitted uses, zoning, square footage, lot size/acreage or other matters affecting value or desirability. Unless otherwise indicated in writing, neither brokers, agents nor Theo have verified, or will verify, such information. If any such information is important to buyer in determining whether to buy, the price to pay or intended use of the property, buyer is urged to conduct their own investigation with qualified professionals, satisfy themselves with respect to that information, and to rely solely on the results of that investigation.
School data provided by GreatSchools. School service boundaries are intended to be used as reference only. To verify enrollment eligibility for a property, contact the school directly.
