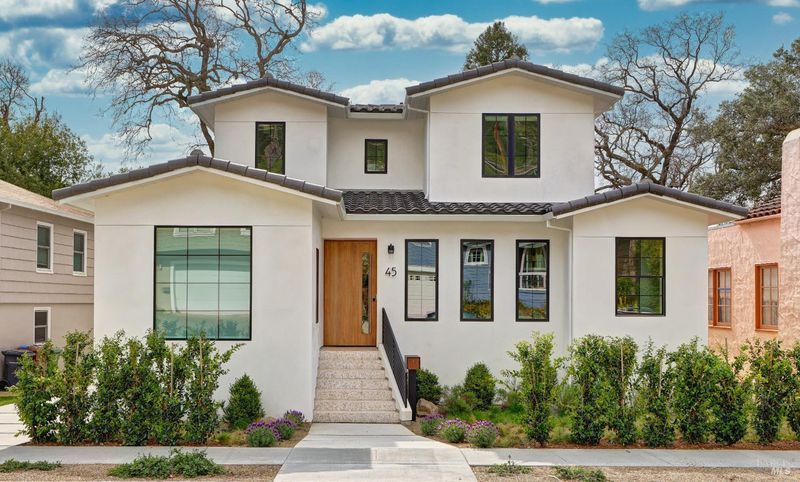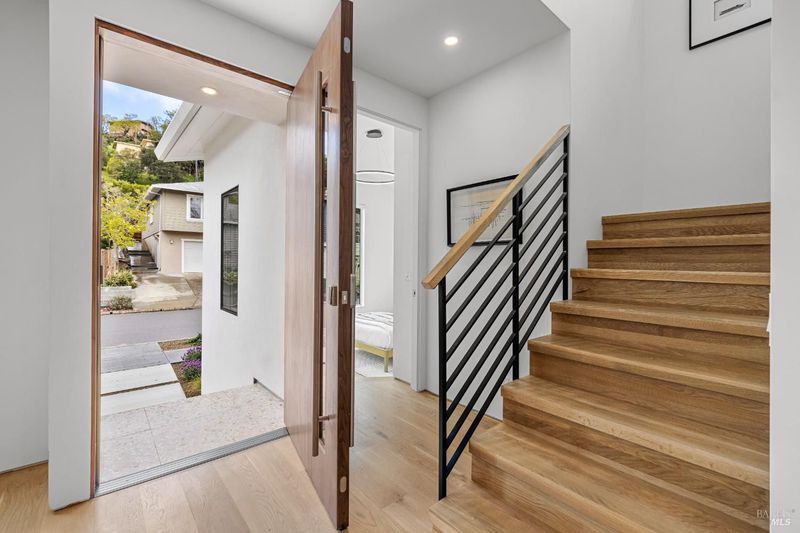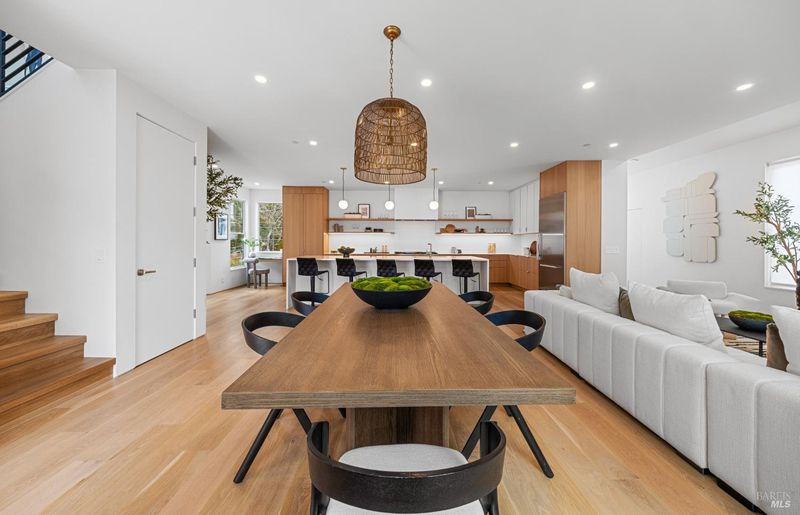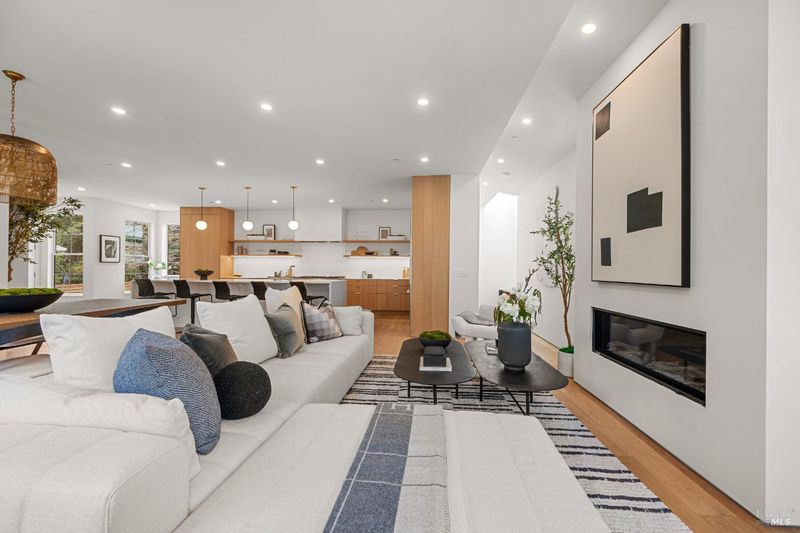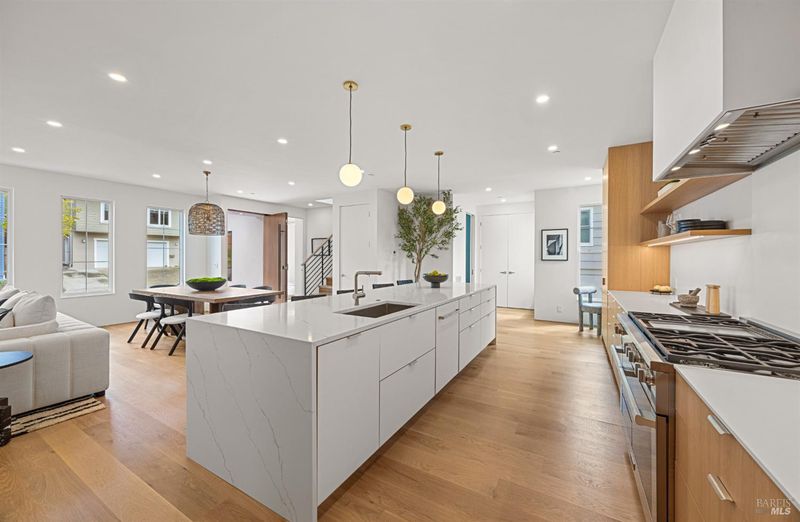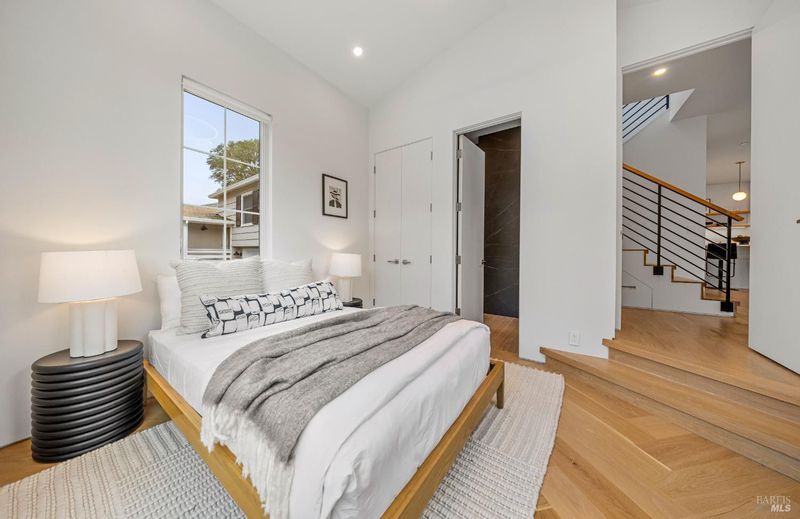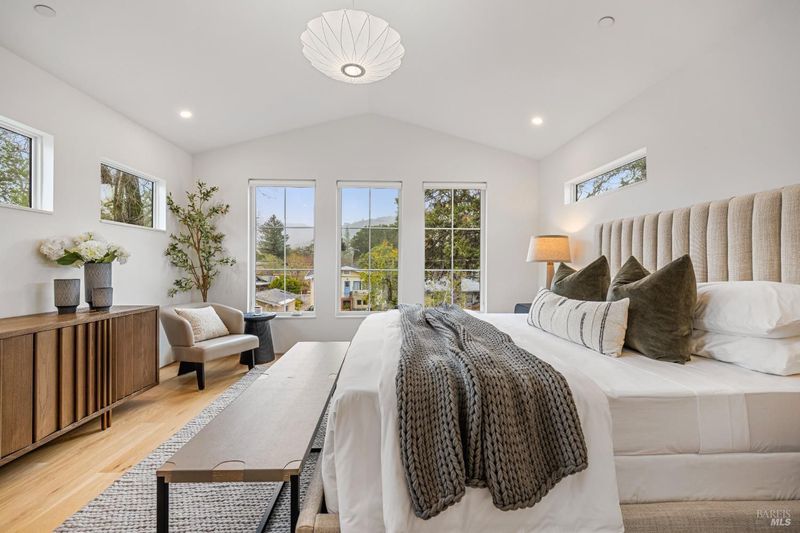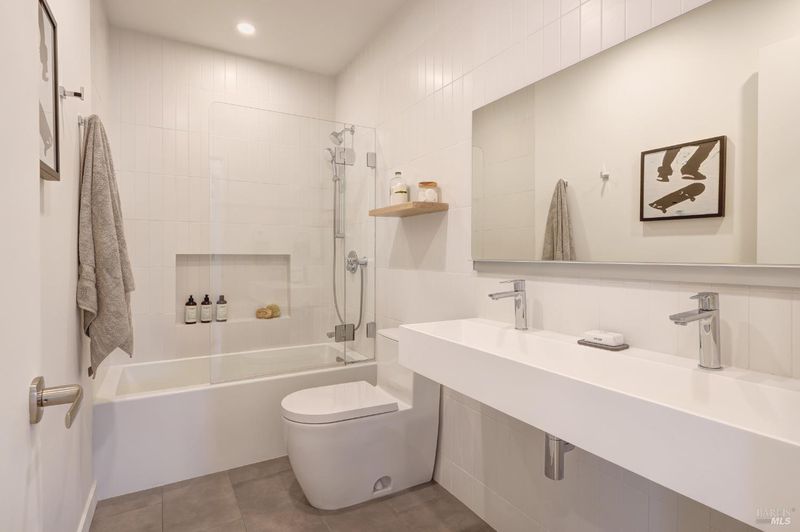
$2,495,000
2,089
SQ FT
$1,194
SQ/FT
45 Brookside Drive
@ Broadmoor Avenue - San Anselmo
- 4 Bed
- 3 Bath
- 6 Park
- 2,089 sqft
- San Anselmo
-

Straight out of Elle Decor. No expense spared in the recently completed renovation of this outstanding Montecito Modern inspired residence. Every buyer check off here including huge open great room; ideal for entertaining and hosting large events. Extensive use of Oak flooring, chic lighting, custom wallcoverings and beautifully designed doors and windows. True chef's kitchen with high end appliances and grand scale island. Great floor plan with three bedrooms, including the primary suite on the upper level and fourth on the main level, offering flex use for secondary family room, au pair or visiting in laws. Lovely level grounds offer opportunity for al fresco dining or level lawn games. Located on one of San Anselmo's most desirable streets and surrounded by charming, distinctive Califoria architecture in the coveted flats of San Anselmo.
- Days on Market
- 50 days
- Current Status
- Active
- Original Price
- $2,595,000
- List Price
- $2,495,000
- On Market Date
- Mar 19, 2025
- Property Type
- Single Family Residence
- Area
- San Anselmo
- Zip Code
- 94960
- MLS ID
- 325021222
- APN
- 005-181-15
- Year Built
- 1935
- Stories in Building
- Unavailable
- Possession
- Close Of Escrow
- Data Source
- BAREIS
- Origin MLS System
Brookside Elementary School
Public K-5 Elementary
Students: 361 Distance: 0.2mi
Sir Francis Drake High School
Public 9-12 Secondary
Students: 1301 Distance: 0.3mi
Oak Hill School
Private K-12
Students: 38 Distance: 0.7mi
Oak Hill School
Private K-12 Special Education, Combined Elementary And Secondary, Nonprofit
Students: 35 Distance: 0.7mi
Irene M. Hunt School Of Marin (Formerly Marin Academic Center) / Sunny Hills Services
Private K-11
Students: 39 Distance: 0.7mi
Wade Thomas Elementary School
Public K-5 Elementary
Students: 370 Distance: 1.2mi
- Bed
- 4
- Bath
- 3
- Double Sinks, Low-Flow Toilet(s), Radiant Heat, Shower Stall(s), Soaking Tub
- Parking
- 6
- Attached, Garage Door Opener, Garage Facing Side, Interior Access, Side-by-Side
- SQ FT
- 2,089
- SQ FT Source
- Not Verified
- Lot SQ FT
- 4,796.0
- Lot Acres
- 0.1101 Acres
- Kitchen
- Breakfast Area, Island, Island w/Sink, Kitchen/Family Combo, Pantry Cabinet, Quartz Counter, Synthetic Counter
- Cooling
- MultiZone
- Dining Room
- Dining/Family Combo, Dining/Living Combo
- Family Room
- Cathedral/Vaulted, Great Room
- Living Room
- Great Room
- Flooring
- Tile, Wood
- Fire Place
- Family Room, Gas Piped, Gas Starter, Living Room
- Heating
- Central, Electric, Fireplace(s), MultiZone, Radiant Floor
- Laundry
- Ground Floor, Inside Area, Laundry Closet
- Upper Level
- Bedroom(s), Full Bath(s), Primary Bedroom
- Main Level
- Bedroom(s), Dining Room, Family Room, Full Bath(s), Kitchen, Living Room, Street Entrance
- Possession
- Close Of Escrow
- Architectural Style
- Contemporary, Mediterranean
- Fee
- $0
MLS and other Information regarding properties for sale as shown in Theo have been obtained from various sources such as sellers, public records, agents and other third parties. This information may relate to the condition of the property, permitted or unpermitted uses, zoning, square footage, lot size/acreage or other matters affecting value or desirability. Unless otherwise indicated in writing, neither brokers, agents nor Theo have verified, or will verify, such information. If any such information is important to buyer in determining whether to buy, the price to pay or intended use of the property, buyer is urged to conduct their own investigation with qualified professionals, satisfy themselves with respect to that information, and to rely solely on the results of that investigation.
School data provided by GreatSchools. School service boundaries are intended to be used as reference only. To verify enrollment eligibility for a property, contact the school directly.
