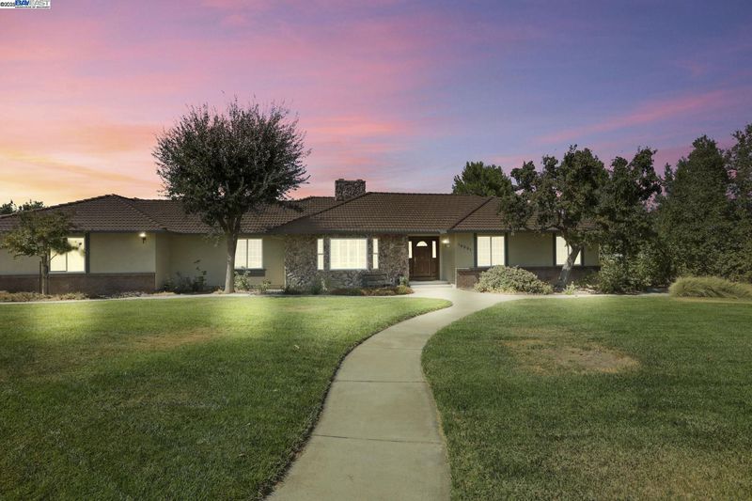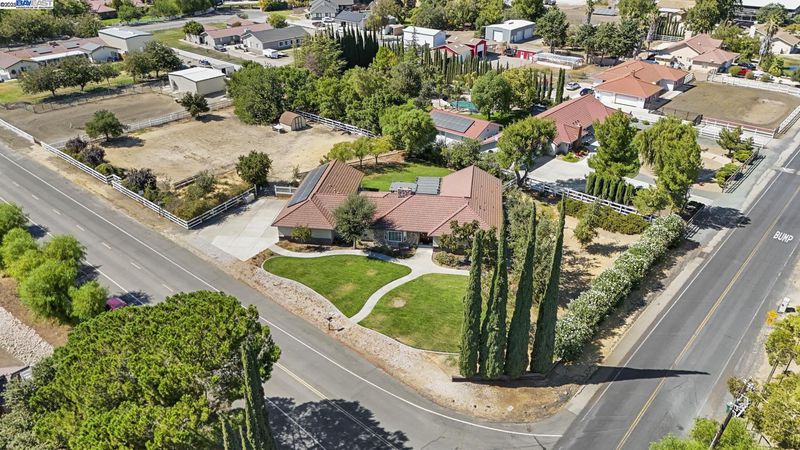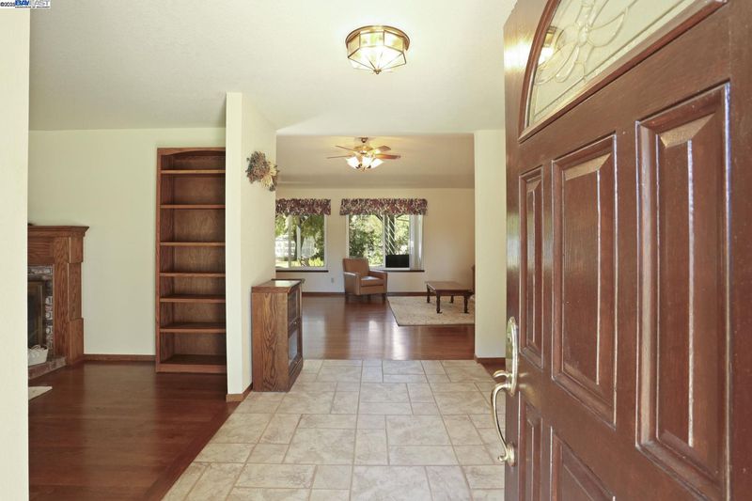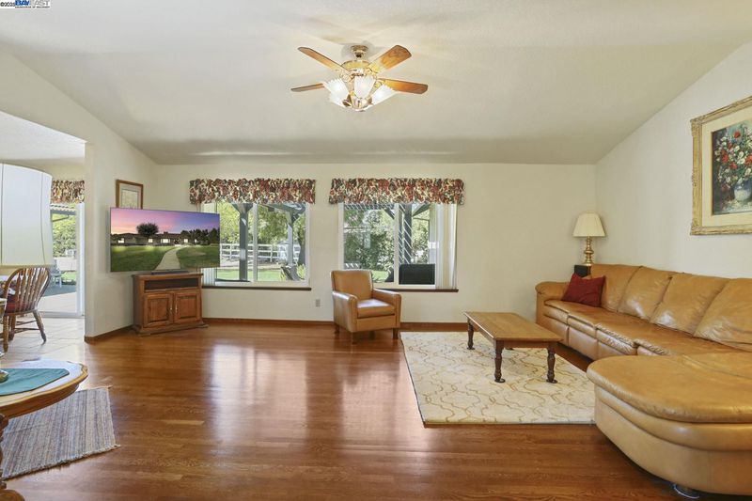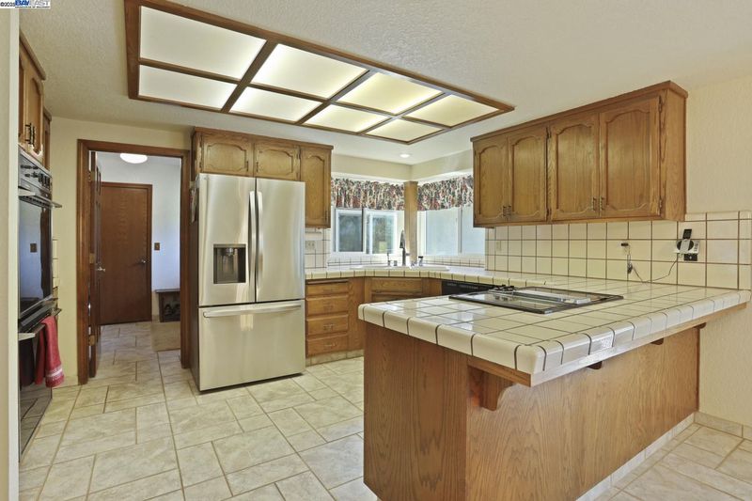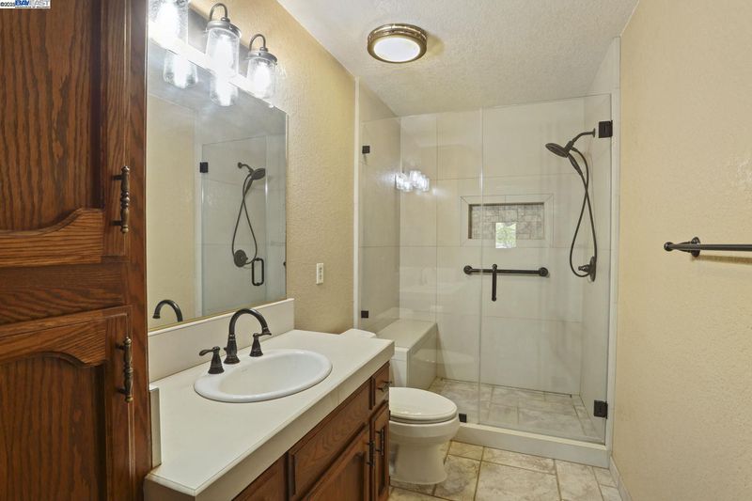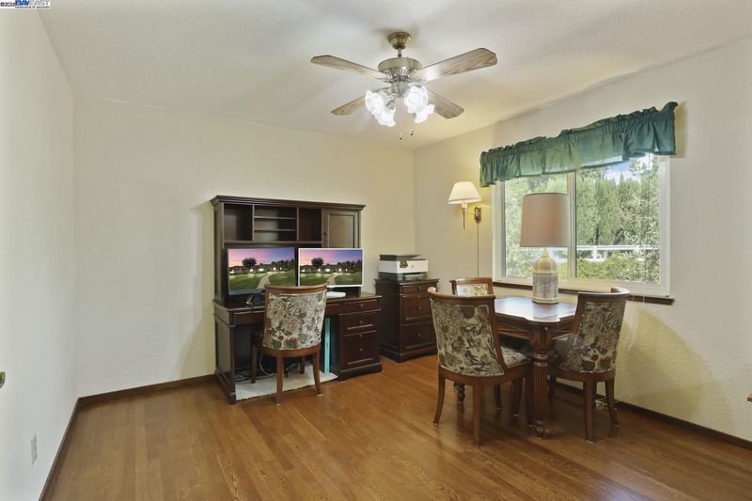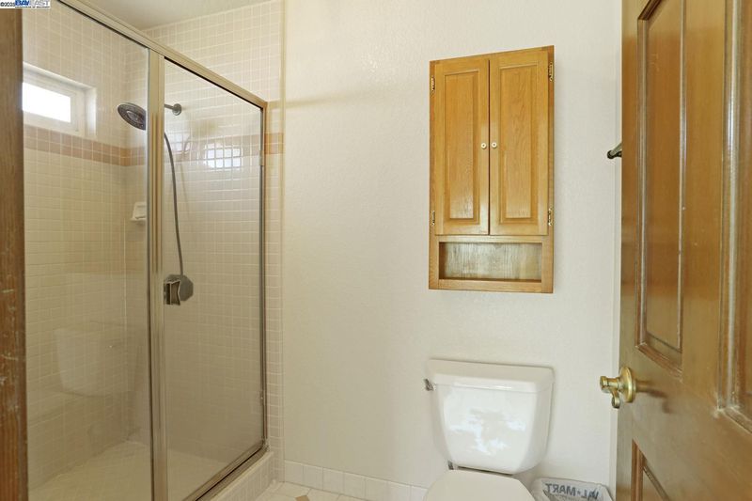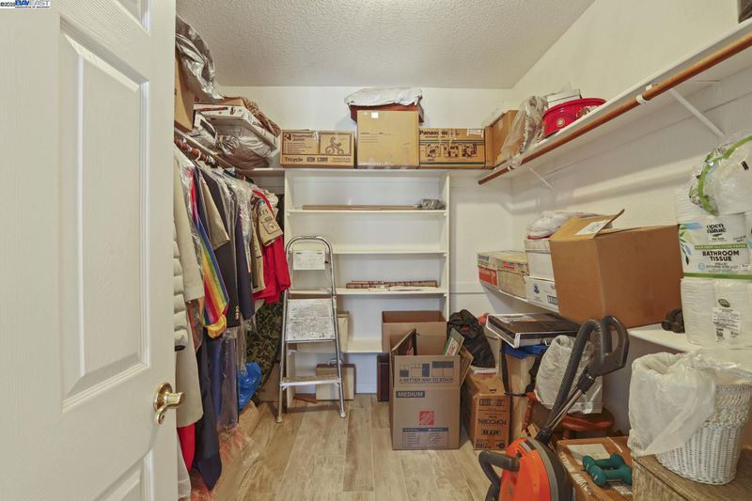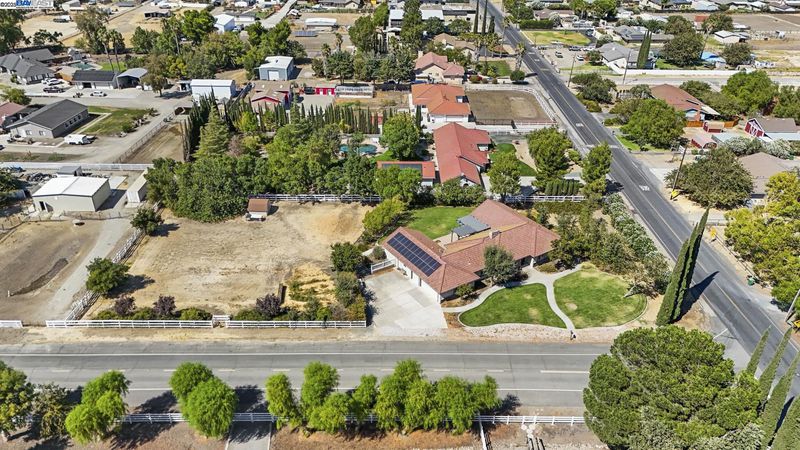
$1,375,000
3,346
SQ FT
$411
SQ/FT
16551 Los Positas Way
@ Hansen - Los Ranchos Est, Tracy
- 5 Bed
- 4 Bath
- 3 Park
- 3,346 sqft
- Tracy
-

Welcome to Los Ranchos Estates! This beautifully maintained 5-bedroom, 4-bath, 3,346 sq ft ranch-style home sits on a full acre and offers exceptional space, comfort, and versatility. The property includes a 1-bedroom, 1-bath ADU with a full kitchen, porcelain tile flooring, walk-in closet, and a private entrance — perfect for multigenerational living or rental income. Enjoy cost-saving owned solar, EV charger, and 3 HVAC systems for year-round efficiency. Inside, you’ll find gorgeous hardwood floors, soaring ceilings, dual-pane Milgard windows, new water softener, and new central vacuum system. The spacious 3-car garage features a durable polyaspartic floor coating, while the newer fencing enhances privacy and security. Step outside to a flourishing garden, automatic sprinklers, irrigation lines throughout, chicken coop, and wide-open space with room to roam. Located just off Mountain House Pkwy, this home offers quick access to freeways, shopping, and everyday conveniences — yet still feels tucked away in a peaceful, tight-knit neighborhood. Close to Lammersville K-8 and Mountain House High School. Enjoy holiday parades, horseback riders, and a true sense of community — a rare lifestyle that’s hard to find and easy to fall in love with.
- Current Status
- New
- Original Price
- $1,375,000
- List Price
- $1,375,000
- On Market Date
- Sep 2, 2025
- Property Type
- Detached
- D/N/S
- Los Ranchos Est
- Zip Code
- 95304
- MLS ID
- 41109966
- APN
- 209380040000
- Year Built
- 1988
- Stories in Building
- 1
- Possession
- Close Of Escrow
- Data Source
- MAXEBRDI
- Origin MLS System
- BAY EAST
Lammersville Elementary School
Public K-8 Elementary
Students: 196 Distance: 0.2mi
Mountain House High School
Public 9-12 Coed
Students: 1348 Distance: 2.0mi
Golden State Academy
Private K-12
Students: 7 Distance: 2.2mi
Wicklund Elementary School
Public K-8 Elementary
Students: 753 Distance: 2.3mi
John C. Kimball High School
Public 9-12
Students: 1506 Distance: 2.4mi
Hansen Elementary
Public K-8
Students: 651 Distance: 2.4mi
- Bed
- 5
- Bath
- 4
- Parking
- 3
- Attached, RV/Boat Parking, Electric Vehicle Charging Station(s), Garage Door Opener
- SQ FT
- 3,346
- SQ FT Source
- Public Records
- Lot SQ FT
- 43,560.0
- Lot Acres
- 1.0 Acres
- Pool Info
- None
- Kitchen
- Dishwasher, Double Oven, Electric Range, Microwave, Water Filter System, Breakfast Bar, Electric Range/Cooktop, Disposal, Wet Bar
- Cooling
- Central Air, Multi Units
- Disclosures
- Nat Hazard Disclosure
- Entry Level
- Exterior Details
- Garden, Back Yard, Front Yard, Sprinklers Automatic, Sprinklers Front, Landscape Back, Landscape Front
- Flooring
- Hardwood, Tile
- Foundation
- Fire Place
- Family Room, Living Room, Gas Piped
- Heating
- Zoned
- Laundry
- 220 Volt Outlet, Laundry Room, Cabinets, Sink
- Main Level
- 5 Bedrooms, 4 Baths
- Possession
- Close Of Escrow
- Basement
- Crawl Space
- Architectural Style
- Ranch
- Construction Status
- Existing
- Additional Miscellaneous Features
- Garden, Back Yard, Front Yard, Sprinklers Automatic, Sprinklers Front, Landscape Back, Landscape Front
- Location
- Corner Lot, Horses Possible, Back Yard, Front Yard, Landscaped, Sprinklers In Rear
- Roof
- Tile
- Water and Sewer
- Shared Well
- Fee
- Unavailable
MLS and other Information regarding properties for sale as shown in Theo have been obtained from various sources such as sellers, public records, agents and other third parties. This information may relate to the condition of the property, permitted or unpermitted uses, zoning, square footage, lot size/acreage or other matters affecting value or desirability. Unless otherwise indicated in writing, neither brokers, agents nor Theo have verified, or will verify, such information. If any such information is important to buyer in determining whether to buy, the price to pay or intended use of the property, buyer is urged to conduct their own investigation with qualified professionals, satisfy themselves with respect to that information, and to rely solely on the results of that investigation.
School data provided by GreatSchools. School service boundaries are intended to be used as reference only. To verify enrollment eligibility for a property, contact the school directly.
