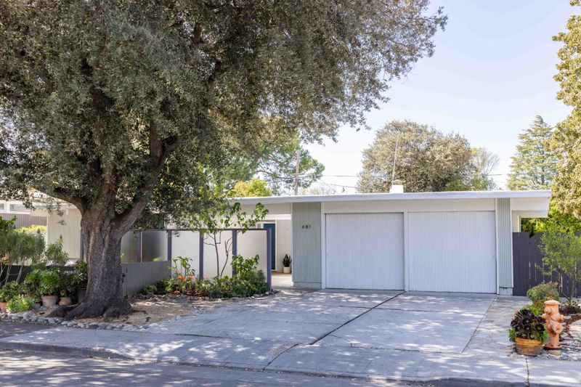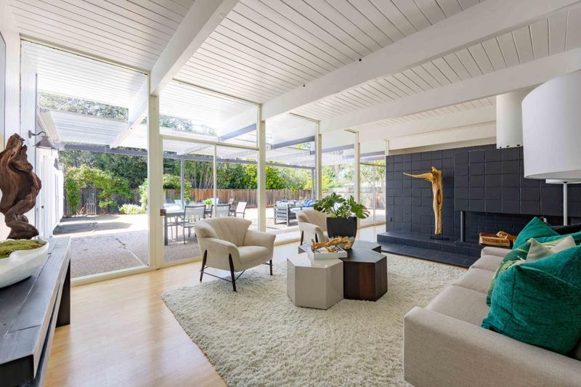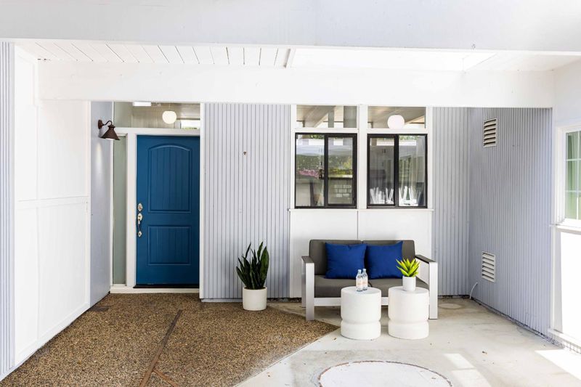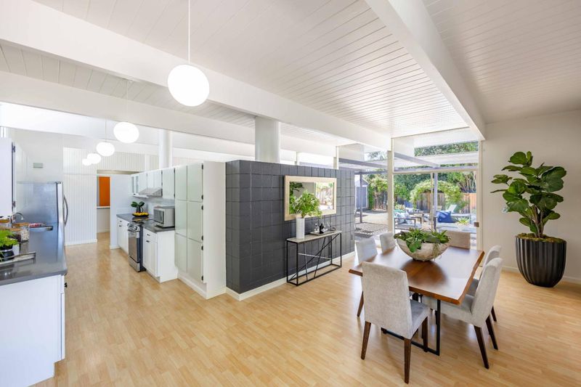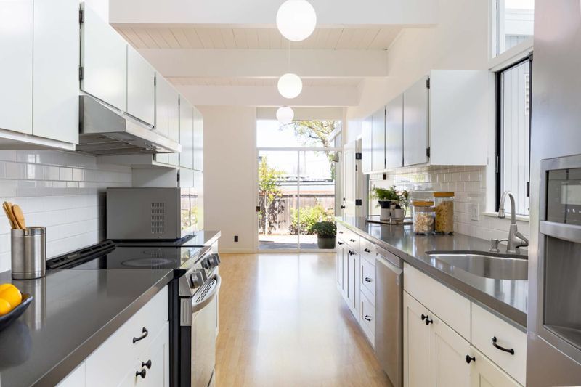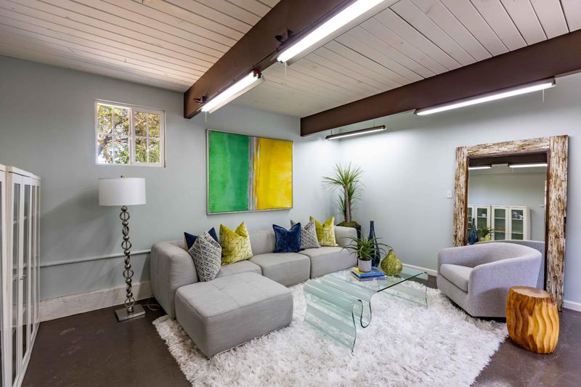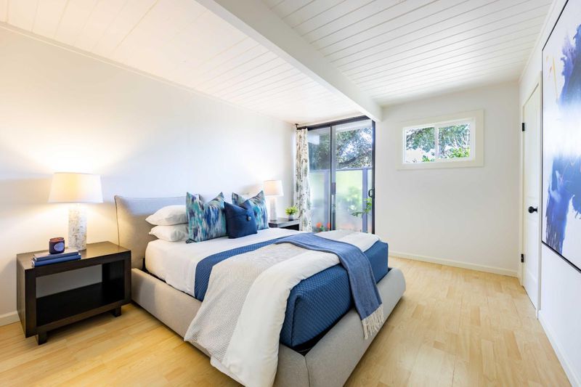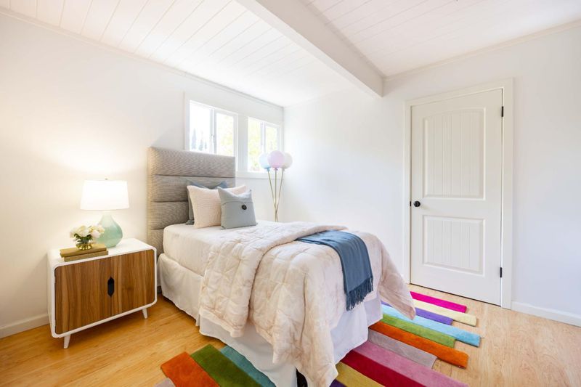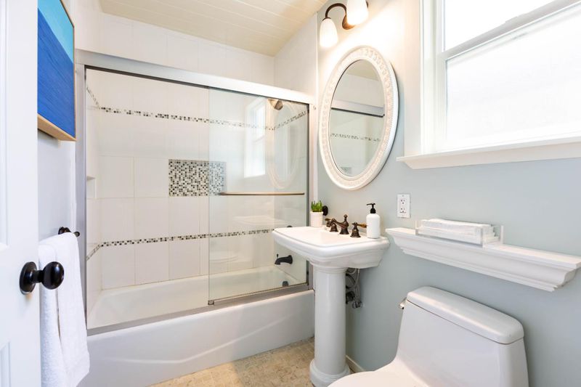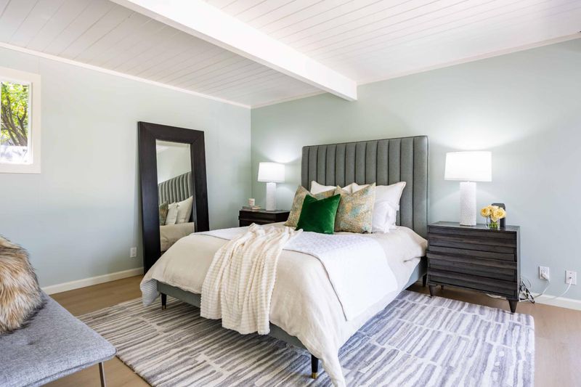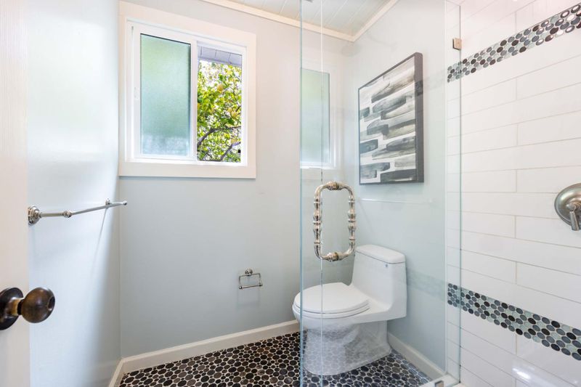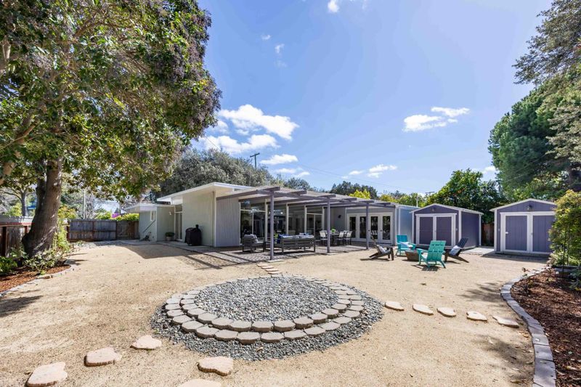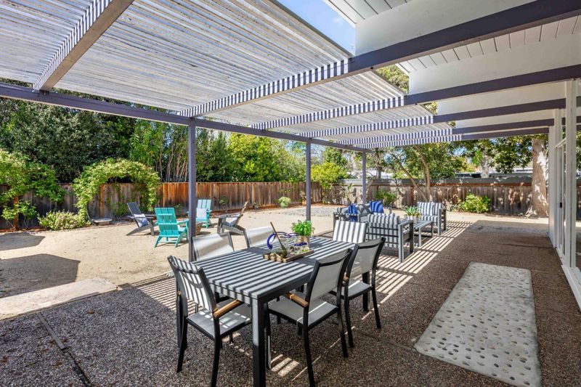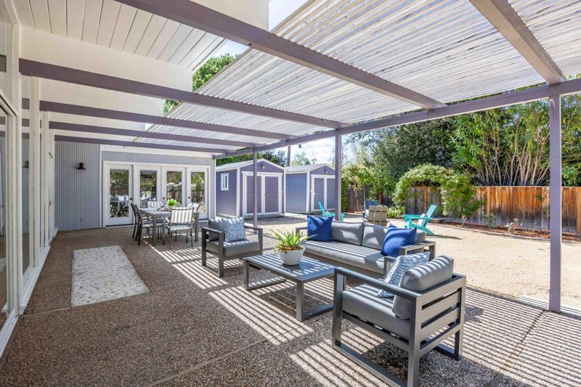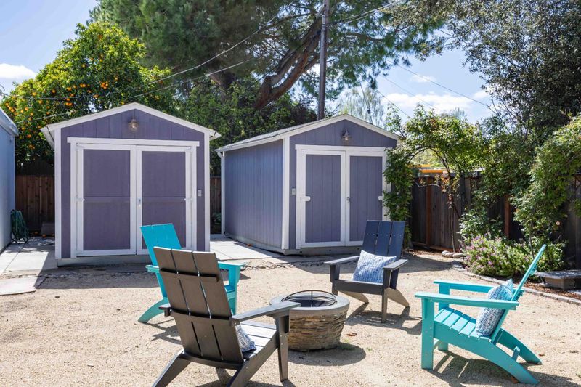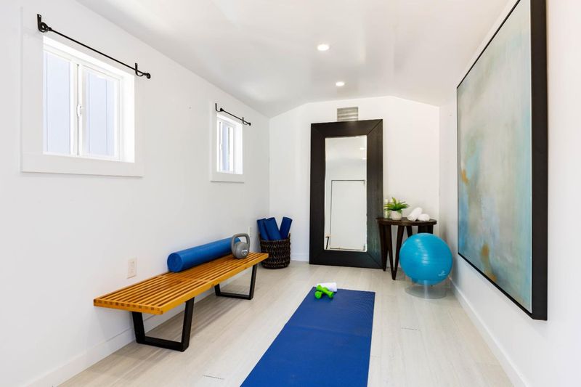 Sold 24.6% Over Asking
Sold 24.6% Over Asking
$3,100,000
1,765
SQ FT
$1,756
SQ/FT
481 San Antonio Road
@ Ferne Avenue - 233 - South Palo Alto, Palo Alto
- 4 Bed
- 2 Bath
- 2 Park
- 1,765 sqft
- PALO ALTO
-

Nestled on an expansive corner lot spanning nearly ¼-acre, this updated, 4-bedroom Eichler home harmoniously marries mid-century design with contemporary amenities. Discover the quintessential hallmarks of Eichler design throughout more than 1,700 sf of living space radiant-heated floors, beamed and paneled ceilings, and an abundance of windows and glass doors. Glide through the open floorplan complete with a fireplace in the living room, a well-appointed kitchen and comfortable bedrooms. The generous backyard beckons for relaxation and entertainment, complemented by two finished sheds ideal for a home office, gym, and more. Situated within walking distance of Mitchell Park and the Cubberley Community Center, a short drive from the vibrant shops and restaurants of The Village at San Antonio Center, and within easy reach of Highway 101, this home also provides access to esteemed schools including Fairmeadow Elementary, JLS Middle, and Gunn High (buyer to verify eligibility).
- Days on Market
- 8 days
- Current Status
- Sold
- Sold Price
- $3,100,000
- Over List Price
- 24.6%
- Original Price
- $2,488,000
- List Price
- $2,488,000
- On Market Date
- Apr 3, 2024
- Contract Date
- Apr 11, 2024
- Close Date
- May 2, 2024
- Property Type
- Single Family Home
- Area
- 233 - South Palo Alto
- Zip Code
- 94306
- MLS ID
- ML81959877
- APN
- 147-15-037
- Year Built
- 1956
- Stories in Building
- 1
- Possession
- Unavailable
- COE
- May 2, 2024
- Data Source
- MLSL
- Origin MLS System
- MLSListings, Inc.
Athena Academy
Private 1-8 Coed
Students: 70 Distance: 0.0mi
Gideon Hausner Jewish Day School
Private K-8 Elementary, Nonprofit
Students: 333 Distance: 0.1mi
Greendell School
Public K-5 Elementary
Students: 110 Distance: 0.3mi
Imagination School
Private K-8 Coed
Students: 40 Distance: 0.3mi
Palo Alto Preparatory School
Private 8-12 Secondary, Coed
Students: 60 Distance: 0.4mi
Independent Study Program School
Public K-8
Students: 7 Distance: 0.5mi
- Bed
- 4
- Bath
- 2
- Full on Ground Floor, Granite, Primary - Stall Shower(s), Shower over Tub - 1, Stall Shower, Tile
- Parking
- 2
- No Garage, On Street
- SQ FT
- 1,765
- SQ FT Source
- Unavailable
- Lot SQ FT
- 10,260.0
- Lot Acres
- 0.235537 Acres
- Kitchen
- 220 Volt Outlet, Countertop - Quartz, Dishwasher, Garbage Disposal, Hood Over Range, Ice Maker, Oven - Self Cleaning, Oven Range - Electric, Refrigerator
- Cooling
- None
- Dining Room
- Dining Area in Living Room
- Disclosures
- NHDS Report
- Family Room
- Other
- Flooring
- Concrete, Laminate, Tile, Other
- Foundation
- Concrete Slab
- Fire Place
- Living Room, Wood Burning
- Heating
- Fireplace, Gas, Radiant Floors
- Laundry
- Dryer, Electricity Hookup (220V), Inside, Washer
- Views
- Neighborhood
- Architectural Style
- Eichler
- Fee
- Unavailable
MLS and other Information regarding properties for sale as shown in Theo have been obtained from various sources such as sellers, public records, agents and other third parties. This information may relate to the condition of the property, permitted or unpermitted uses, zoning, square footage, lot size/acreage or other matters affecting value or desirability. Unless otherwise indicated in writing, neither brokers, agents nor Theo have verified, or will verify, such information. If any such information is important to buyer in determining whether to buy, the price to pay or intended use of the property, buyer is urged to conduct their own investigation with qualified professionals, satisfy themselves with respect to that information, and to rely solely on the results of that investigation.
School data provided by GreatSchools. School service boundaries are intended to be used as reference only. To verify enrollment eligibility for a property, contact the school directly.
