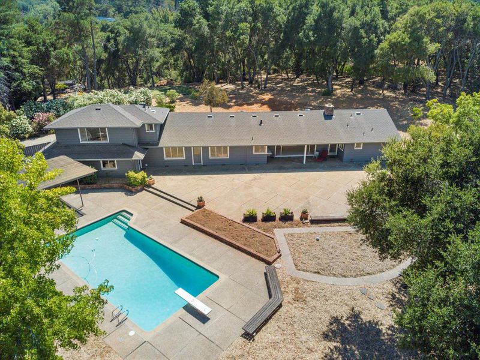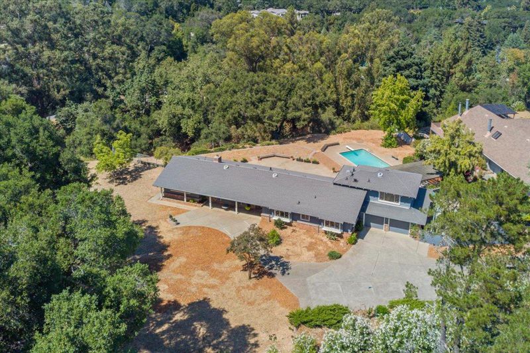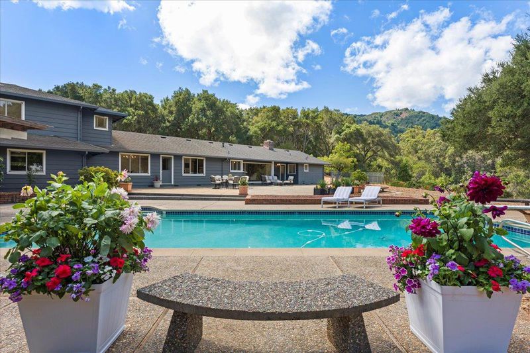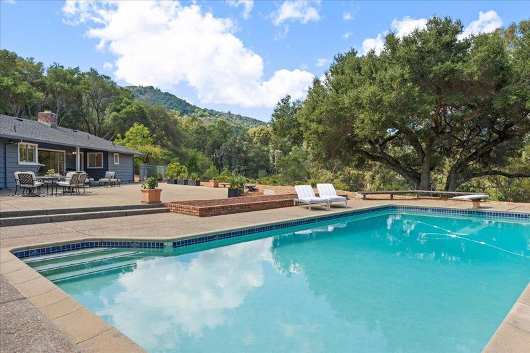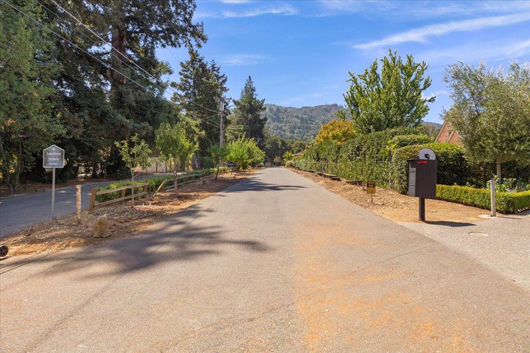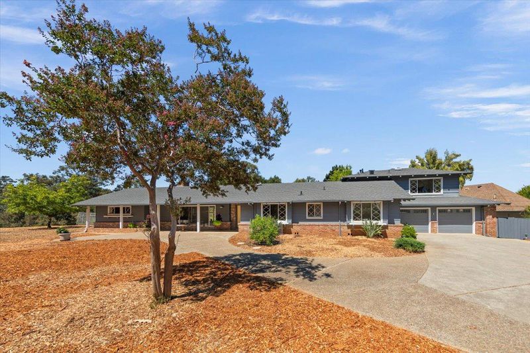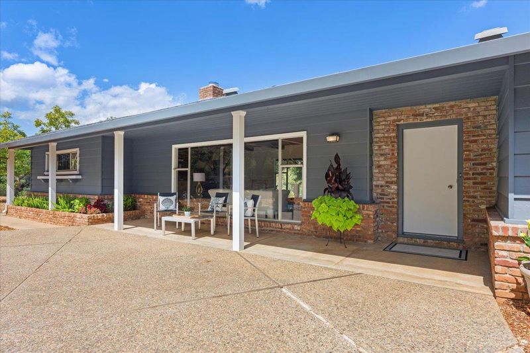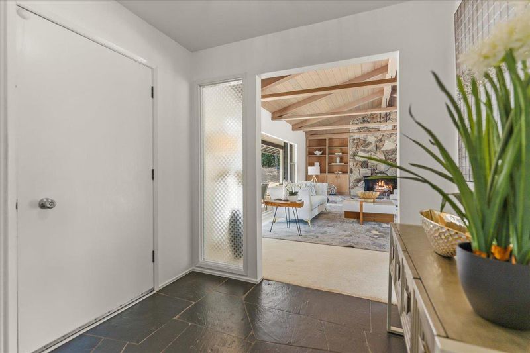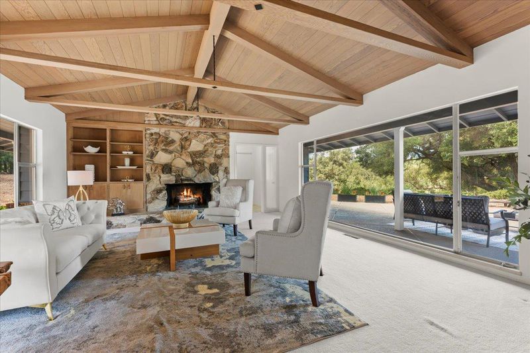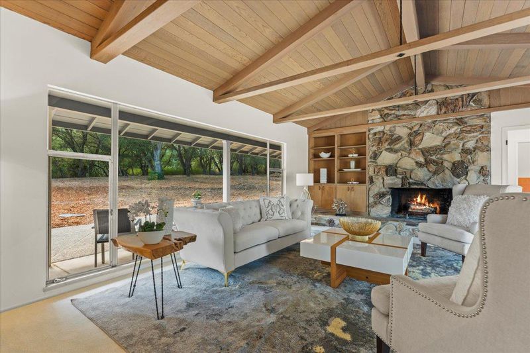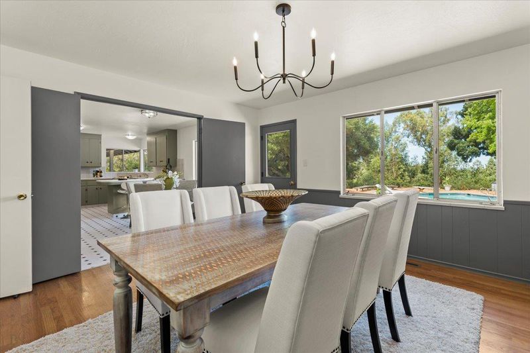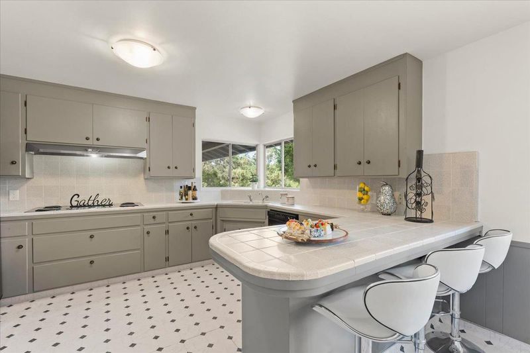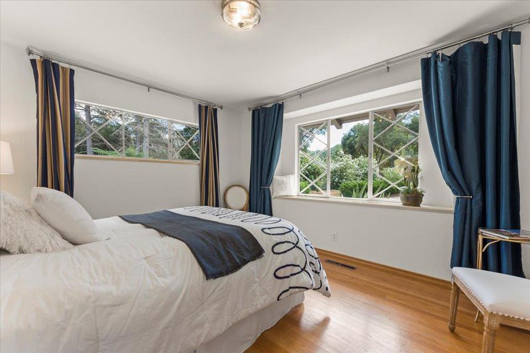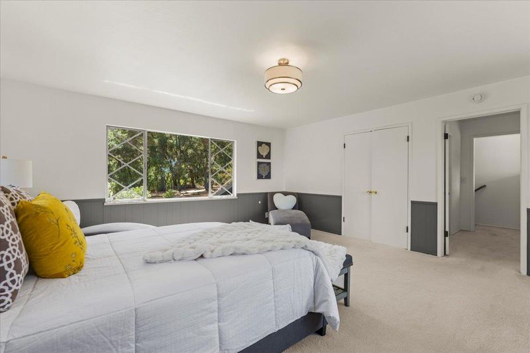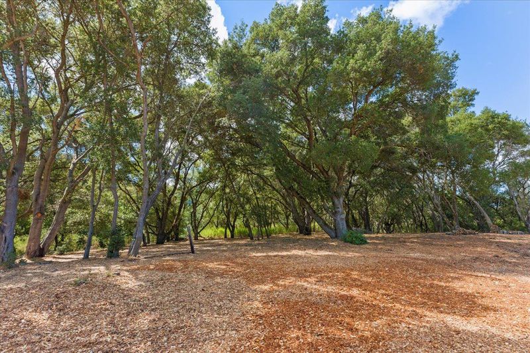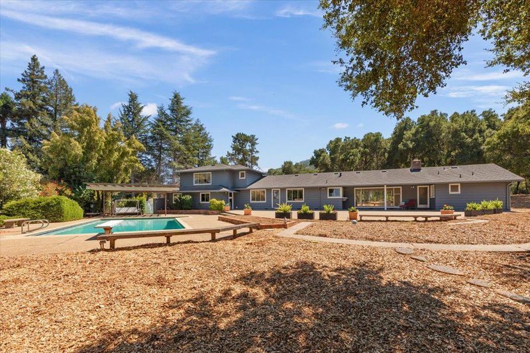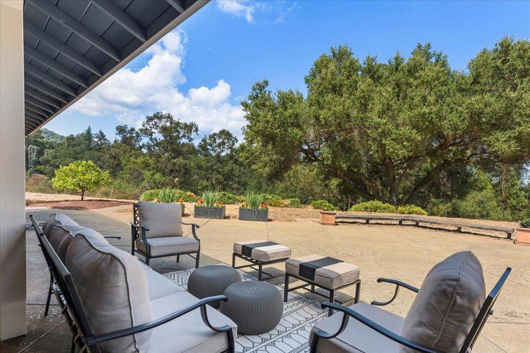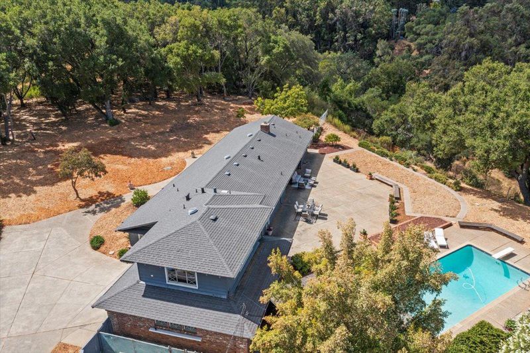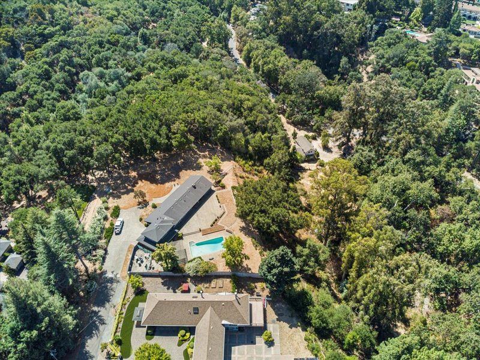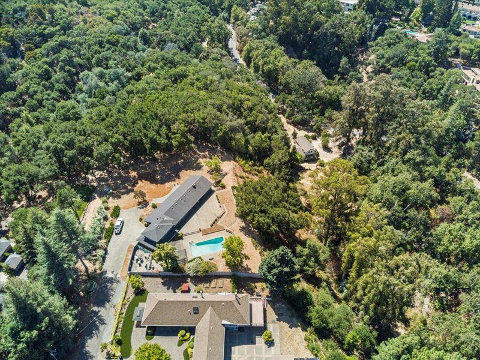
$4,498,000
2,571
SQ FT
$1,750
SQ/FT
19660 Bainter Way
@ Bainter and Austin - 17 - Saratoga, Los Gatos
- 4 Bed
- 3 Bath
- 5 Park
- 2,571 sqft
- LOS GATOS
-

-
Wed Sep 10, 9:30 am - 12:30 pm
Beautiful Property in a great Neighborhood. Saratoga Schools: Elementary and Middle - High School Saratoga or Los Gatos. Don't Miss this one!
Discover serene & private living in this highly sought-after neighborhood in Los Gatos. This 4 bedroom, 3 bath home boasts 1 master suite, 2 additional bedrooms, 3 full bathrooms, spacious living room with high ceilings, dining room and a large kitchen all conveniently located on the main level. There is an additional Master Suite with a full bathroom on the second level, which can be used for guests or as an office. The exterior provides an abundance of outdoor entertaining space with a large backyard with a swimming pool, and views of the Saratoga Hills and Oak Trees. Amazing opportunity to live in a beautiful area of Los Gatos/Saratoga. The expansive lot is mostly flat. New owner can update existing home or build his dream home in this incredible lot in a beautiful neighborhood with Stately homes. There are about 15 different fruit trees in the property: apples, avocados, peaches, etc. This home is minutes to Hwy 9 and downtown Los Gatos and downtown Saratoga. High Schools: Saratoga or Los Gatos, Elementary and Middle schools are Saratoga Schools! Serenity and Peace awaits you in this one of a kind property!
- Days on Market
- 1 day
- Current Status
- Active
- Original Price
- $4,498,000
- List Price
- $4,498,000
- On Market Date
- Sep 9, 2025
- Property Type
- Single Family Home
- Area
- 17 - Saratoga
- Zip Code
- 95030
- MLS ID
- ML82019731
- APN
- 510-25-030
- Year Built
- 1960
- Stories in Building
- 2
- Possession
- COE
- Data Source
- MLSL
- Origin MLS System
- MLSListings, Inc.
Saratoga Elementary School
Public K-5 Elementary
Students: 330 Distance: 1.4mi
Redwood Middle School
Public 6-8 Middle
Students: 761 Distance: 1.9mi
Daves Avenue Elementary School
Public K-5 Elementary
Students: 491 Distance: 1.9mi
Sacred Heart School
Private K-8 Elementary, Religious, Coed
Students: 265 Distance: 1.9mi
Marshall Lane Elementary School
Charter K-5 Elementary
Students: 541 Distance: 1.9mi
Foothill Elementary School
Public K-5 Elementary
Students: 330 Distance: 2.0mi
- Bed
- 4
- Bath
- 3
- Double Sinks, Full on Ground Floor, Primary - Stall Shower(s), Shower and Tub, Stall Shower, Tub in Primary Bedroom, Tubs - 2+
- Parking
- 5
- Attached Garage, Parking Area
- SQ FT
- 2,571
- SQ FT Source
- Unavailable
- Lot SQ FT
- 62,480.0
- Lot Acres
- 1.434343 Acres
- Pool Info
- Yes
- Kitchen
- Cooktop - Electric, Oven - Electric, Pantry, Refrigerator
- Cooling
- None
- Dining Room
- Breakfast Room, Formal Dining Room
- Disclosures
- NHDS Report
- Family Room
- Kitchen / Family Room Combo
- Foundation
- Other
- Fire Place
- Wood Burning
- Heating
- Central Forced Air, Fireplace
- Laundry
- Washer / Dryer
- Views
- Forest / Woods, Hills
- Possession
- COE
- Architectural Style
- Ranch
- Fee
- Unavailable
MLS and other Information regarding properties for sale as shown in Theo have been obtained from various sources such as sellers, public records, agents and other third parties. This information may relate to the condition of the property, permitted or unpermitted uses, zoning, square footage, lot size/acreage or other matters affecting value or desirability. Unless otherwise indicated in writing, neither brokers, agents nor Theo have verified, or will verify, such information. If any such information is important to buyer in determining whether to buy, the price to pay or intended use of the property, buyer is urged to conduct their own investigation with qualified professionals, satisfy themselves with respect to that information, and to rely solely on the results of that investigation.
School data provided by GreatSchools. School service boundaries are intended to be used as reference only. To verify enrollment eligibility for a property, contact the school directly.
