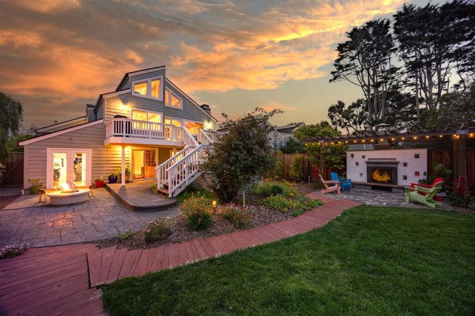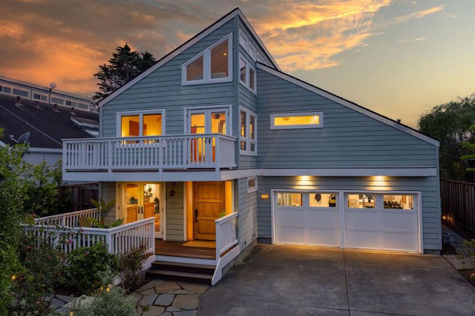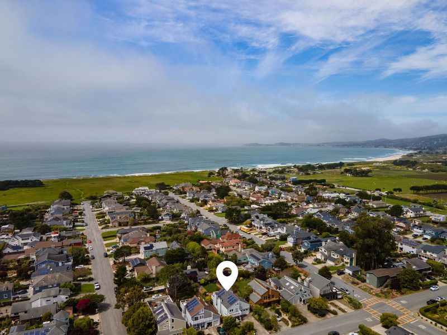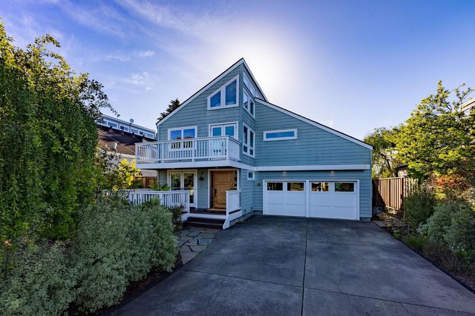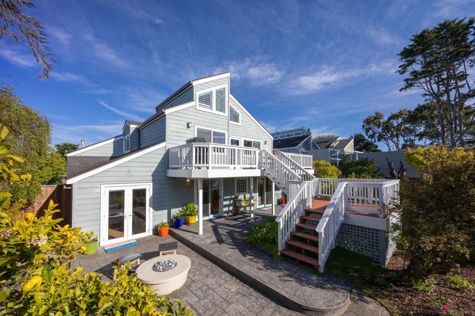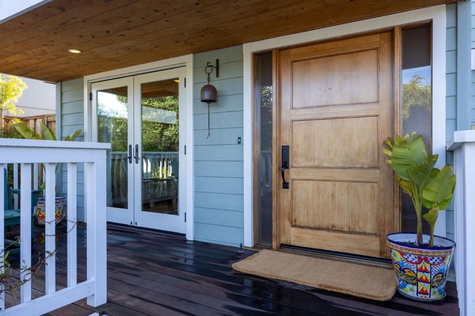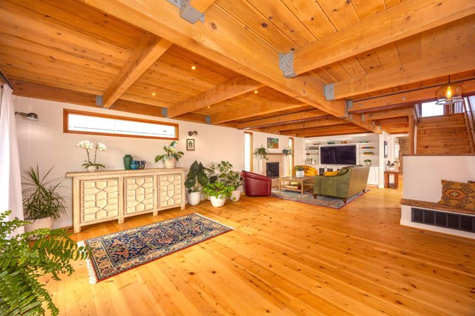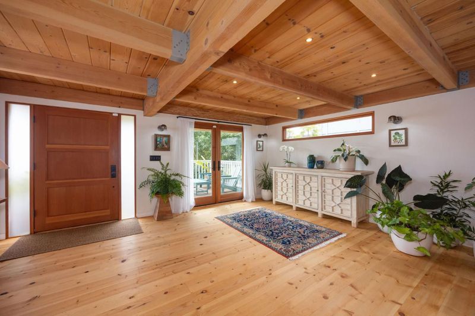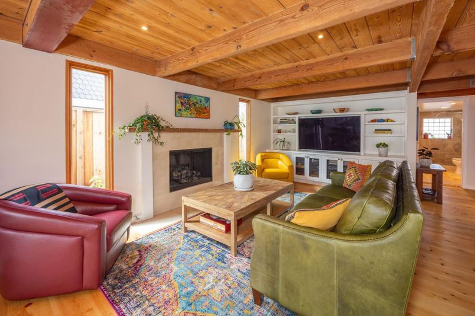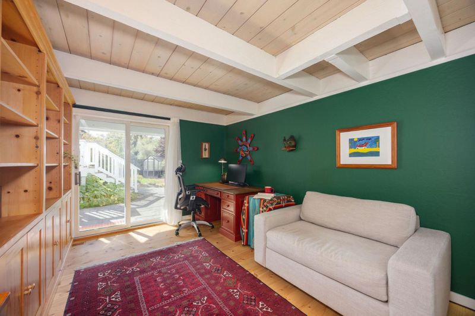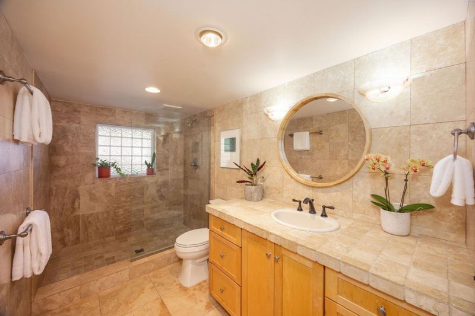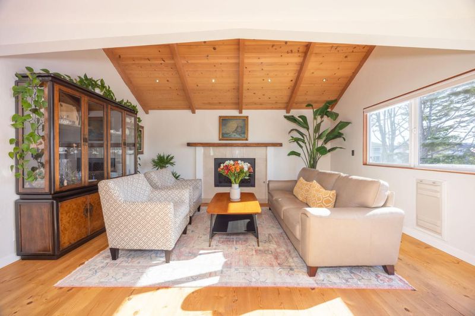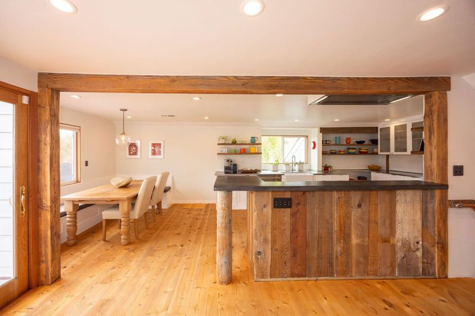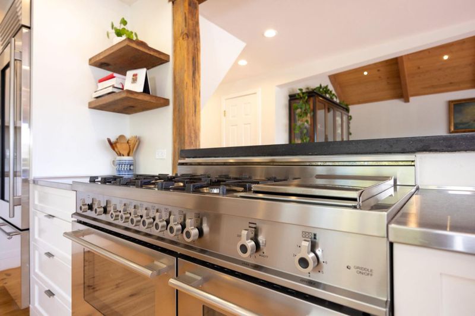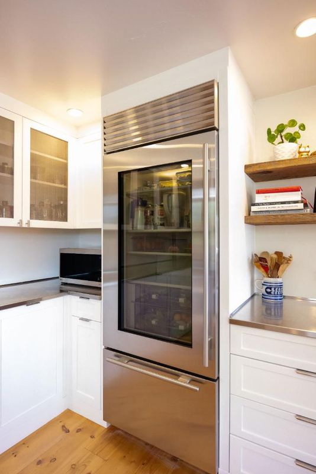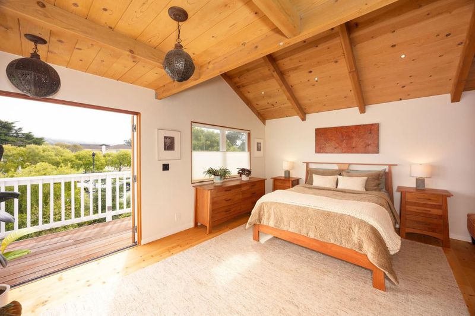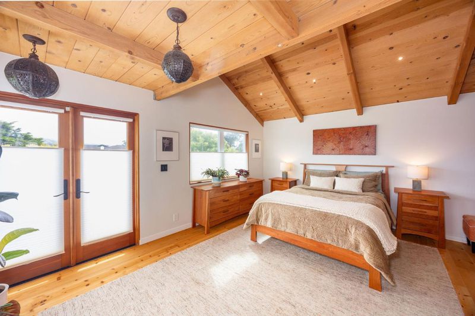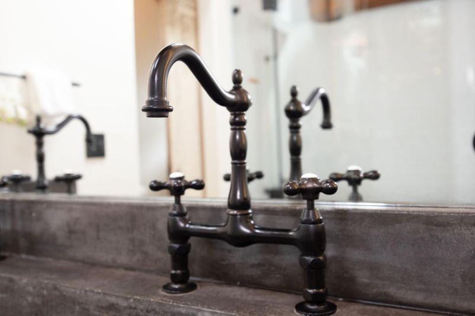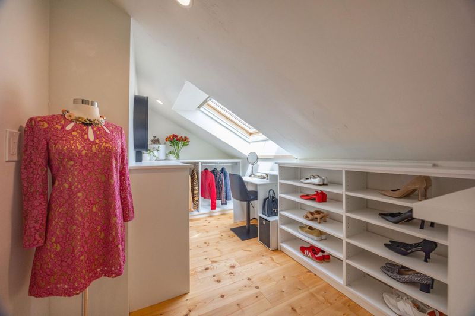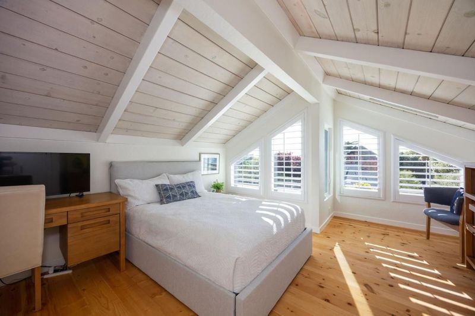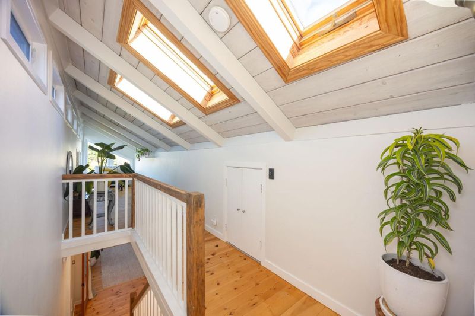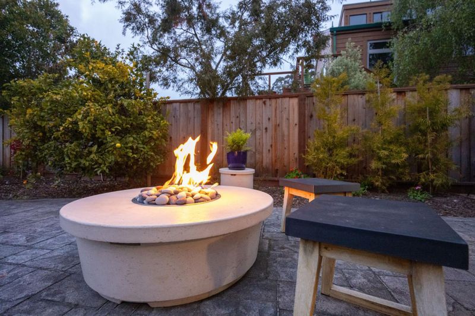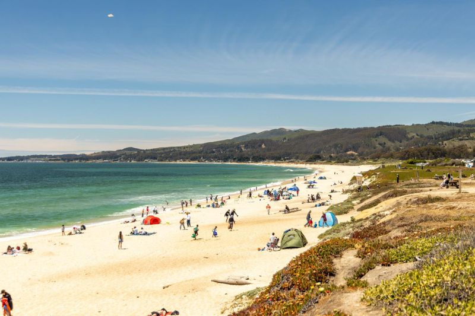
$2,395,000
2,810
SQ FT
$852
SQ/FT
628 Alsace Loraine Avenue
@ Valdez Ave - 607 - Alsace Lorraine, Half Moon Bay
- 4 Bed
- 3 Bath
- 2 Park
- 2,810 sqft
- HALF MOON BAY
-

Welcome to coastal living in the sought-after Alsace Lorraine neighborhood. This industrial/boutique-style home greets with lush landscaping, bluestone pavers, and a private front porch. Inside, the spacious great room features exposed pine beam ceilings, built-in bookcases, and welcoming fireplace, perfect for cozy gatherings. Two full-size bedrooms and a full bath complete the first floor. Upstairs, a soaring pine-clad living room with second fireplace flows into the modern chef's kitchen, where high-end appliances, stainless-steel countertops, and custom cabinetry set the stage for effortless entertaining. Choose from banquet seating, bar stools at the peninsula, or dine al fresco on the spacious deck. The primary suite impresses with antique barn doors, a chandelier-lit bath, and extensive custom closets. The 3rd floor loft offers a sunlit gallery and a newly permitted 4th bedroom with an ocean view. Step onto the deck overlooking a private backyard retreat with an outdoor fireplace, greenhouse, and fruit trees, including lemon, pear, apple, and mandarin. An artist studio/workshop sits off the attached two-car garage. Owned solar. Just a short walk to the beach and Main Street, with easy access to Hwy 1 & 92. A rare find in one of Half Moon Bay's most desirable communities!
- Days on Market
- 6 days
- Current Status
- Active
- Original Price
- $2,395,000
- List Price
- $2,395,000
- On Market Date
- Apr 14, 2025
- Property Type
- Single Family Home
- Area
- 607 - Alsace Lorraine
- Zip Code
- 94019
- MLS ID
- ML82002457
- APN
- 056-113-080
- Year Built
- 1980
- Stories in Building
- 3
- Possession
- Unavailable
- Data Source
- MLSL
- Origin MLS System
- MLSListings, Inc.
Alvin S. Hatch Elementary School
Public K-5 Elementary
Students: 567 Distance: 0.2mi
La Costa Adult
Public n/a Adult Education
Students: NA Distance: 0.2mi
Pilarcitos Alternative High (Continuation) School
Public 9-12 Continuation
Students: 42 Distance: 0.2mi
Manuel F. Cunha Intermediate School
Public 6-8 Middle, Coed
Students: 765 Distance: 0.4mi
Sea Crest School
Private K-8 Elementary, Coed
Students: 230 Distance: 0.7mi
Half Moon Bay High School
Public 9-12 Secondary, Coed
Students: 1001 Distance: 1.0mi
- Bed
- 4
- Bath
- 3
- Double Sinks, Dual Flush Toilet, Full on Ground Floor, Oversized Tub, Primary - Oversized Tub, Showers over Tubs - 2+, Skylight, Stall Shower, Tile, Updated Bath
- Parking
- 2
- Attached Garage
- SQ FT
- 2,810
- SQ FT Source
- Unavailable
- Lot SQ FT
- 7,505.0
- Lot Acres
- 0.172291 Acres
- Kitchen
- 220 Volt Outlet, Countertop - Concrete, Countertop - Other, Dishwasher, Garbage Disposal, Hood Over Range, Ice Maker, Microwave, Oven Range - Gas, Pantry, Refrigerator
- Cooling
- None
- Dining Room
- Breakfast Bar, Dining Area, Dining Bar, Eat in Kitchen
- Disclosures
- Natural Hazard Disclosure
- Family Room
- Kitchen / Family Room Combo
- Flooring
- Wood
- Foundation
- Concrete Perimeter, Post and Pier
- Fire Place
- Family Room, Living Room, Outside
- Heating
- Forced Air
- Laundry
- Dryer, In Garage, In Utility Room, Tub / Sink, Washer
- Views
- Mountains, Neighborhood, Park
- Fee
- Unavailable
MLS and other Information regarding properties for sale as shown in Theo have been obtained from various sources such as sellers, public records, agents and other third parties. This information may relate to the condition of the property, permitted or unpermitted uses, zoning, square footage, lot size/acreage or other matters affecting value or desirability. Unless otherwise indicated in writing, neither brokers, agents nor Theo have verified, or will verify, such information. If any such information is important to buyer in determining whether to buy, the price to pay or intended use of the property, buyer is urged to conduct their own investigation with qualified professionals, satisfy themselves with respect to that information, and to rely solely on the results of that investigation.
School data provided by GreatSchools. School service boundaries are intended to be used as reference only. To verify enrollment eligibility for a property, contact the school directly.
