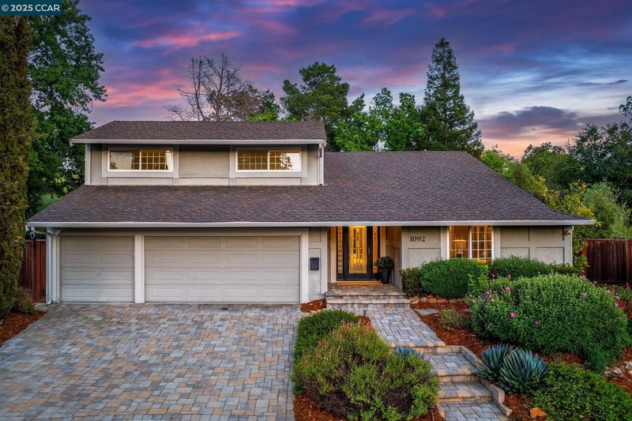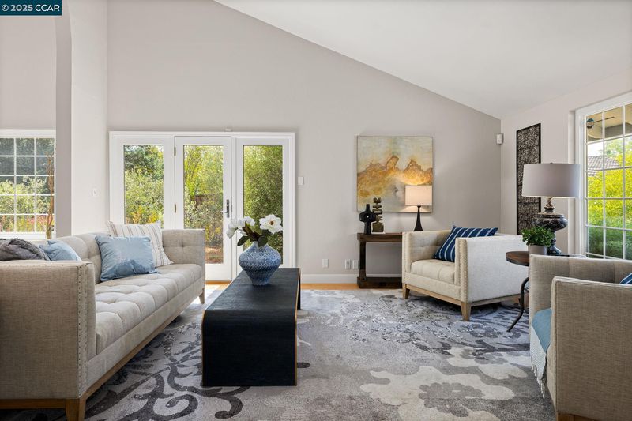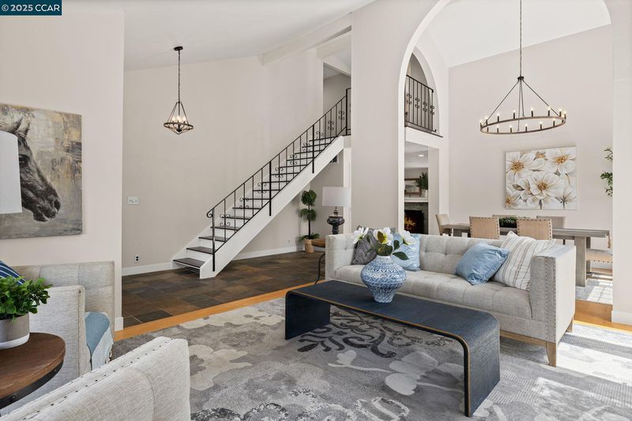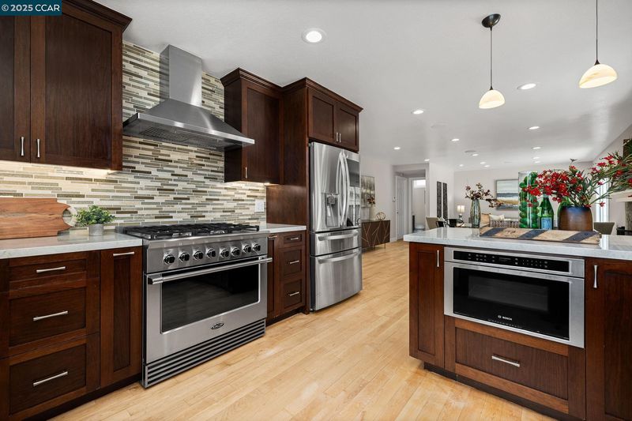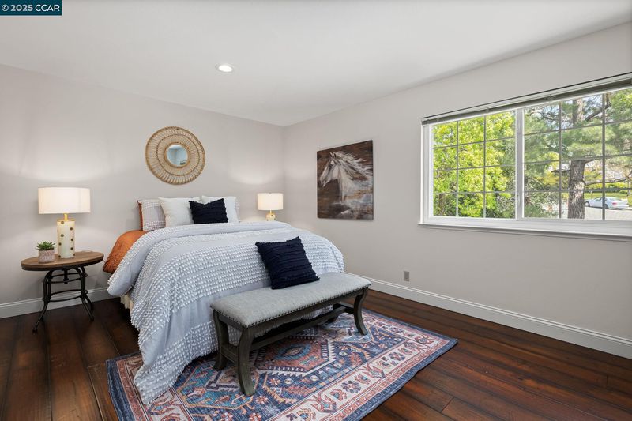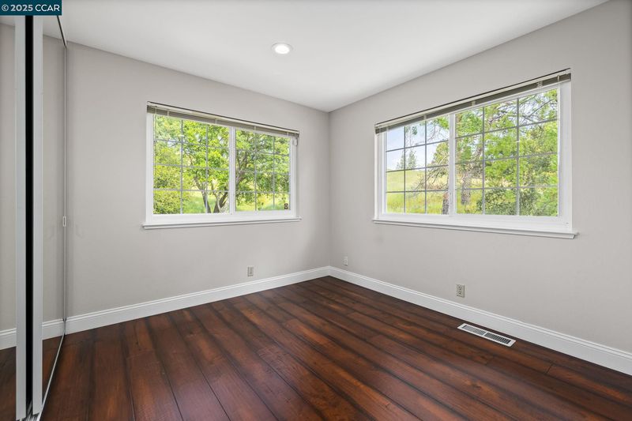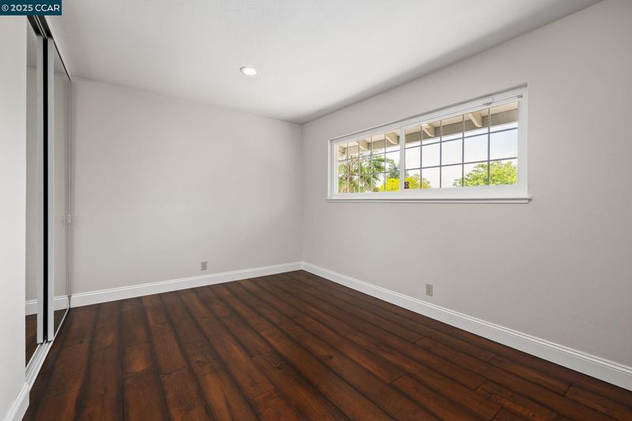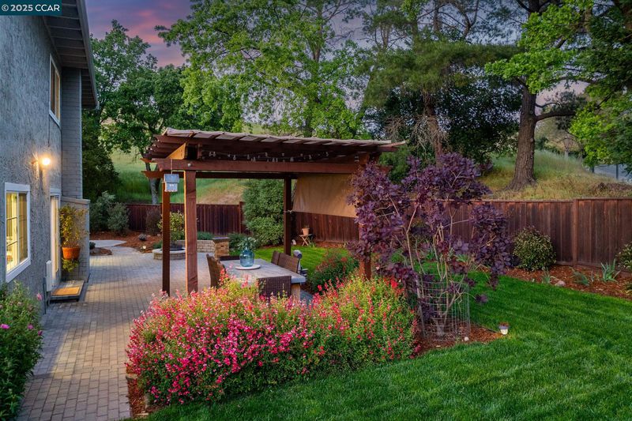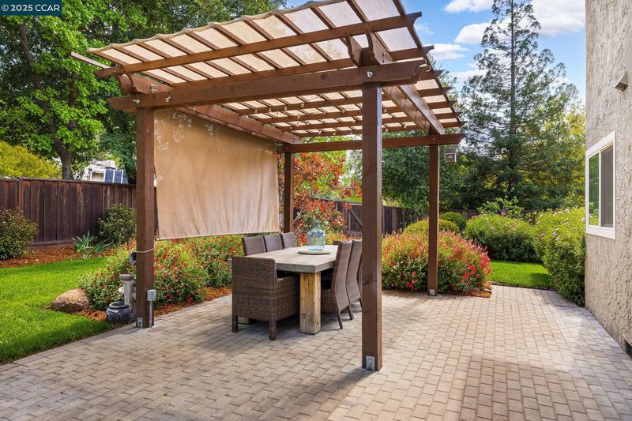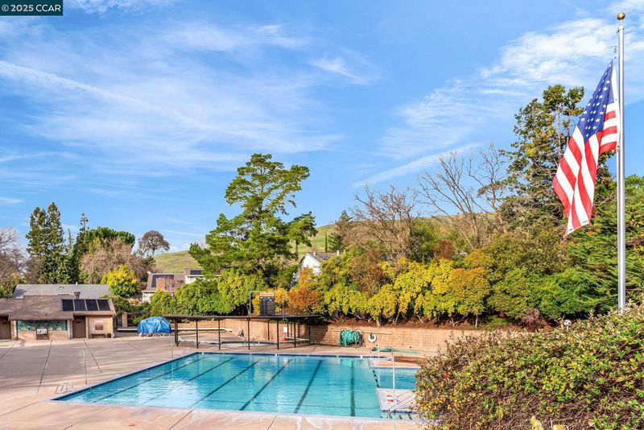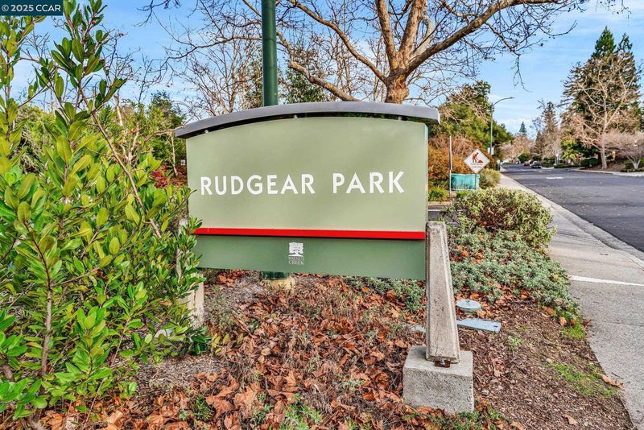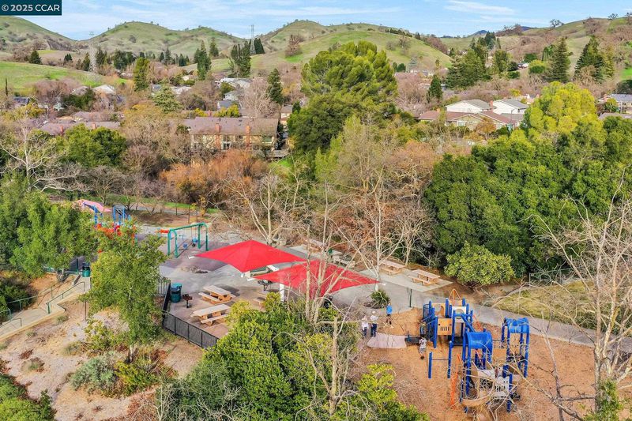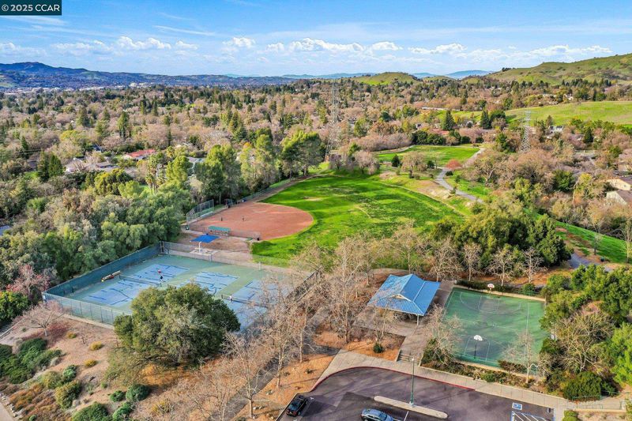
$1,850,000
2,284
SQ FT
$810
SQ/FT
1092 Hillendale Ct
@ Palmer Rd - Rudgear Estates, Walnut Creek
- 4 Bed
- 2.5 (2/1) Bath
- 3 Park
- 2,284 sqft
- Walnut Creek
-

-
Sat Apr 19, 1:00 pm - 4:00 pm
Set at the end of a quiet court & backing to open hillside with no rear neighbors, this beautifully updated 4-bedroom, 2.5-bath home pairs timeless style with modern comfort in Rudgear Estates. A vaulted entry welcomes you with airy natural light & wood floors that flow throughout. Formal living & dining room open to side yard—perfect for entertaining—while the great room offers effortless flow between remodeled kitchen, casual dining, family room & powder room. The kitchen is elevated by custom cabinetry, quartz counters, high-end appliances including a 6-burner gas range, all complemented by built-in Sonos sound system & smart lighting. Upstairs, spacious primary suite features custom closet system & spa-like bath with dual sinks, designer tile & luxe finishes. 3 more bedrooms share an elegant bath. Private backyard retreat with a pergola-covered patio, vibrant landscaping, flagstone paths & manicured lawn—an ideal setting for morning coffee or evening gatherings.
-
Sun Apr 20, 1:00 pm - 4:00 pm
Set at the end of a quiet court & backing to open hillside with no rear neighbors, this beautifully updated 4-bedroom, 2.5-bath home pairs timeless style with modern comfort in Rudgear Estates. A vaulted entry welcomes you with airy natural light & wood floors that flow throughout. Formal living & dining room open to side yard—perfect for entertaining—while the great room offers effortless flow between remodeled kitchen, casual dining, family room & powder room. The kitchen is elevated by custom cabinetry, quartz counters, high-end appliances including a 6-burner gas range, all complemented by built-in Sonos sound system & smart lighting. Upstairs, spacious primary suite features custom closet system & spa-like bath with dual sinks, designer tile & luxe finishes. 3 more bedrooms share an elegant bath. Private backyard retreat with a pergola-covered patio, vibrant landscaping, flagstone paths & manicured lawn—an ideal setting for morning coffee or evening gatherings.
-
Tue Apr 22, 10:00 am - 12:00 pm
Set at the end of a quiet court & backing to open hillside with no rear neighbors, this beautifully updated 4-bedroom, 2.5-bath home pairs timeless style with modern comfort in Rudgear Estates. A vaulted entry welcomes you with airy natural light & wood floors that flow throughout. Formal living & dining room open to side yard—perfect for entertaining—while the great room offers effortless flow between remodeled kitchen, casual dining, family room & powder room. The kitchen is elevated by custom cabinetry, quartz counters, high-end appliances including a 6-burner gas range, all complemented by built-in Sonos sound system & smart lighting. Upstairs, spacious primary suite features custom closet system & spa-like bath with dual sinks, designer tile & luxe finishes. 3 more bedrooms share an elegant bath. Private backyard retreat with a pergola-covered patio, vibrant landscaping, flagstone paths & manicured lawn—an ideal setting for morning coffee or evening gatherings.
Set at the end of a quiet court & backing to open hillside with no rear neighbors, this beautifully updated 4-bedroom, 2.5-bath home pairs timeless style with modern comfort in Rudgear Estates. A vaulted entry welcomes you with airy natural light & wood floors that flow throughout. Formal living & dining room open to side yard—perfect for entertaining—while the great room offers effortless flow between remodeled kitchen, casual dining, family room & powder room. The kitchen is elevated by custom cabinetry, quartz counters, high-end appliances including a 6-burner gas range, all complemented by built-in Sonos sound system & smart lighting. Upstairs, spacious primary suite features custom closet system & spa-like bath with dual sinks, designer tile & luxe finishes. 3 more bedrooms share an elegant bath. Private backyard retreat with a pergola-covered patio, vibrant landscaping, flagstone paths & manicured lawn—an ideal setting for morning coffee or evening gatherings. Additional highlights include a direct gate to Rudgear Rd, Andersen doors, dual-pane windows, newer roof, paver driveway & 3-car garage. Walkable to Rudgear pool & park with tennis & pickleball courts. Minutes from top-rated schools including Murwood & Las Lomas, downtown Walnut Creek, BART & major commuter routes.
- Current Status
- New
- Original Price
- $1,850,000
- List Price
- $1,850,000
- On Market Date
- Apr 17, 2025
- Property Type
- Detached
- D/N/S
- Rudgear Estates
- Zip Code
- 94596
- MLS ID
- 41093764
- APN
- 1822020168
- Year Built
- 1973
- Stories in Building
- 2
- Possession
- COE
- Data Source
- MAXEBRDI
- Origin MLS System
- CONTRA COSTA
Singing Stones School
Private PK-4
Students: 63 Distance: 0.5mi
Alamo Elementary School
Public K-5 Elementary
Students: 359 Distance: 0.9mi
Murwood Elementary School
Public K-5 Elementary
Students: 366 Distance: 1.1mi
Walnut Heights Elementary School
Public K-5 Elementary
Students: 387 Distance: 1.1mi
Indian Valley Elementary School
Public K-5 Elementary
Students: 395 Distance: 1.5mi
Central County Special Education Programs School
Public K-12 Special Education
Students: 25 Distance: 1.6mi
- Bed
- 4
- Bath
- 2.5 (2/1)
- Parking
- 3
- Attached, Int Access From Garage, Side Yard Access
- SQ FT
- 2,284
- SQ FT Source
- Public Records
- Lot SQ FT
- 8,800.0
- Lot Acres
- 0.2 Acres
- Pool Info
- In Ground, Community
- Kitchen
- Dishwasher, Disposal, Gas Range, Microwave, Free-Standing Range, Gas Water Heater, Breakfast Bar, Breakfast Nook, Counter - Stone, Eat In Kitchen, Garbage Disposal, Gas Range/Cooktop, Range/Oven Free Standing, Updated Kitchen
- Cooling
- Zoned
- Disclosures
- None
- Entry Level
- Exterior Details
- Back Yard, Front Yard, Garden/Play, Side Yard
- Flooring
- Tile, Wood, Engineered Wood
- Foundation
- Fire Place
- Family Room
- Heating
- Zoned
- Laundry
- In Garage
- Upper Level
- 4 Bedrooms, 2 Baths
- Main Level
- 0.5 Bath, Laundry Facility, Main Entry
- Views
- Hills
- Possession
- COE
- Basement
- Crawl Space
- Architectural Style
- Contemporary
- Non-Master Bathroom Includes
- Shower Over Tub, Solid Surface, Tile, Updated Baths
- Construction Status
- Existing
- Additional Miscellaneous Features
- Back Yard, Front Yard, Garden/Play, Side Yard
- Location
- Court, Premium Lot
- Pets
- Yes, Number Limit
- Roof
- Composition Shingles
- Water and Sewer
- Public
- Fee
- $699
MLS and other Information regarding properties for sale as shown in Theo have been obtained from various sources such as sellers, public records, agents and other third parties. This information may relate to the condition of the property, permitted or unpermitted uses, zoning, square footage, lot size/acreage or other matters affecting value or desirability. Unless otherwise indicated in writing, neither brokers, agents nor Theo have verified, or will verify, such information. If any such information is important to buyer in determining whether to buy, the price to pay or intended use of the property, buyer is urged to conduct their own investigation with qualified professionals, satisfy themselves with respect to that information, and to rely solely on the results of that investigation.
School data provided by GreatSchools. School service boundaries are intended to be used as reference only. To verify enrollment eligibility for a property, contact the school directly.
