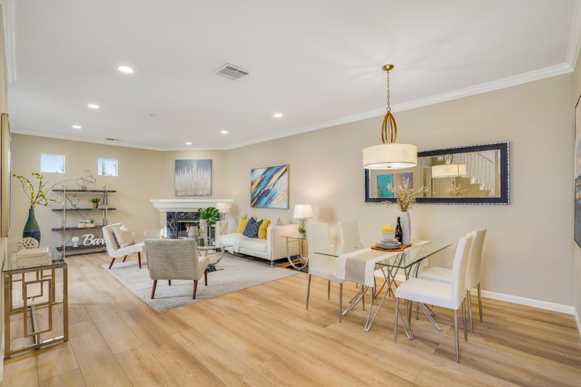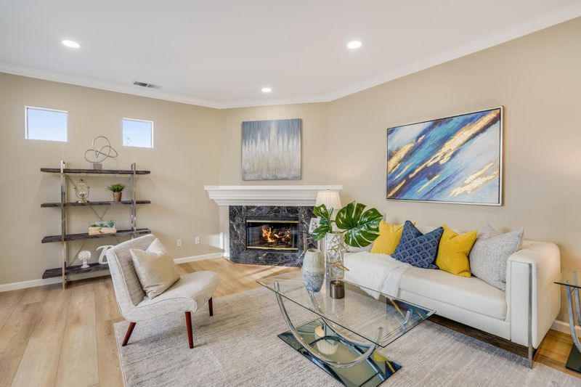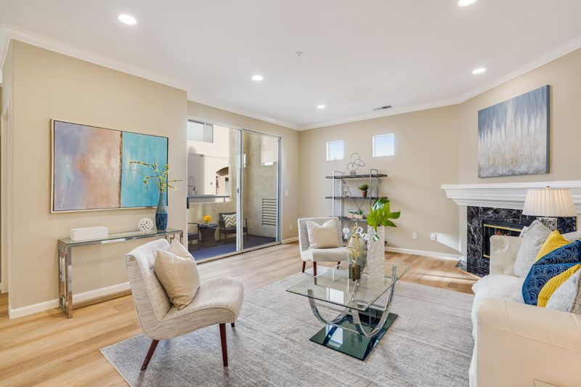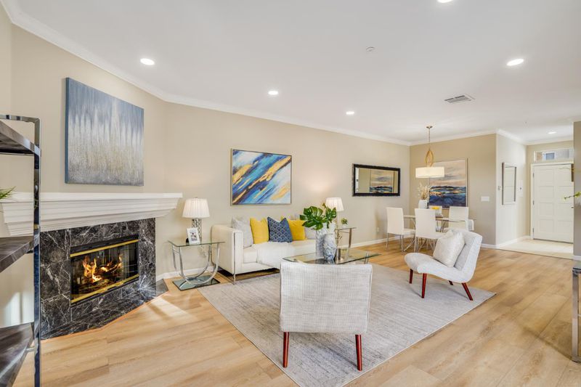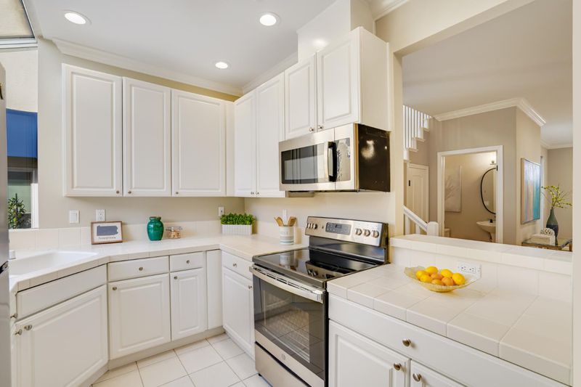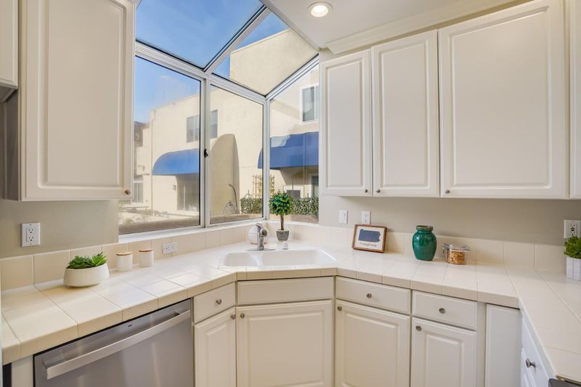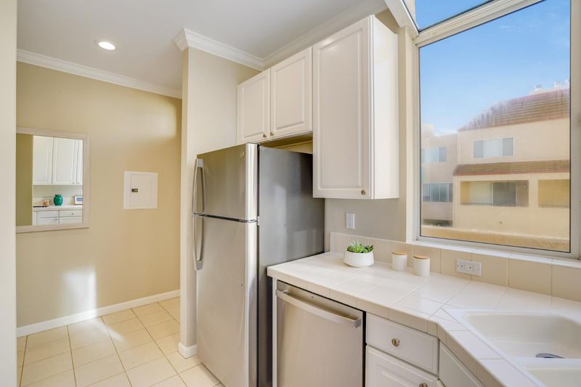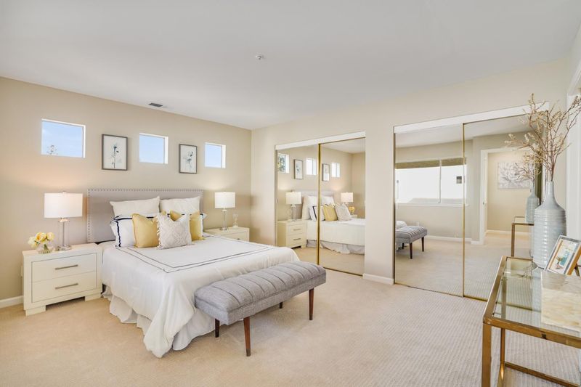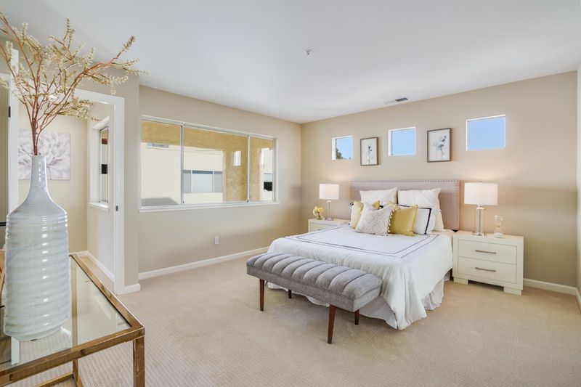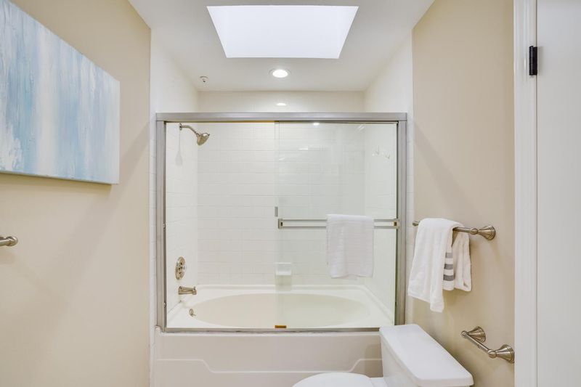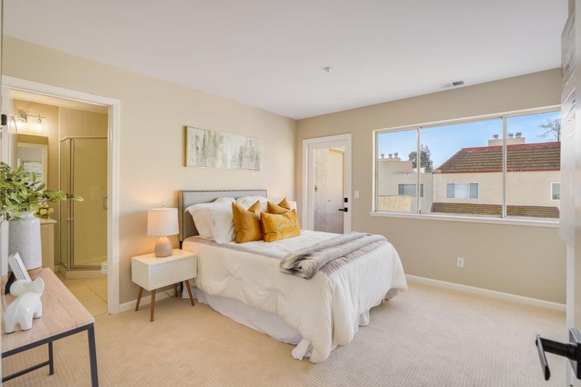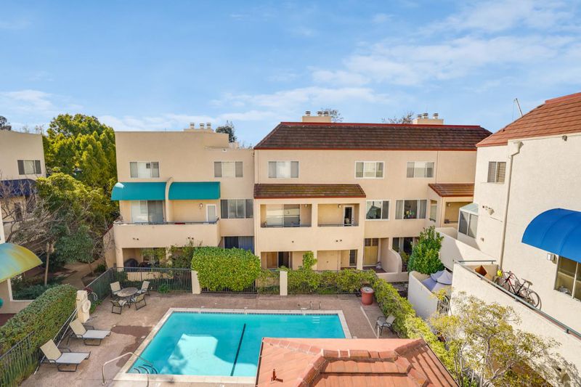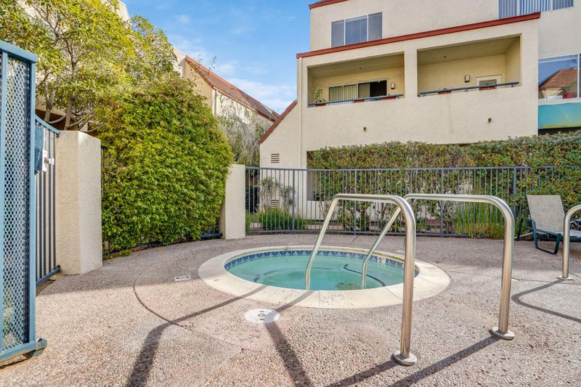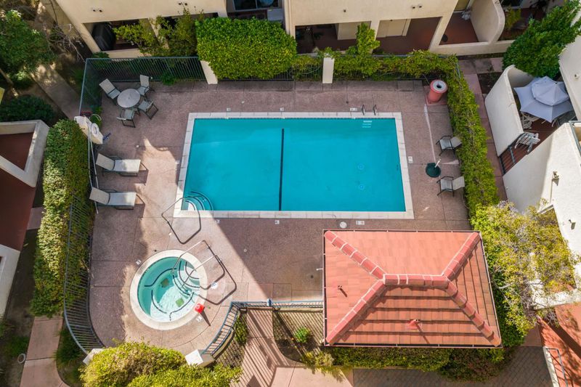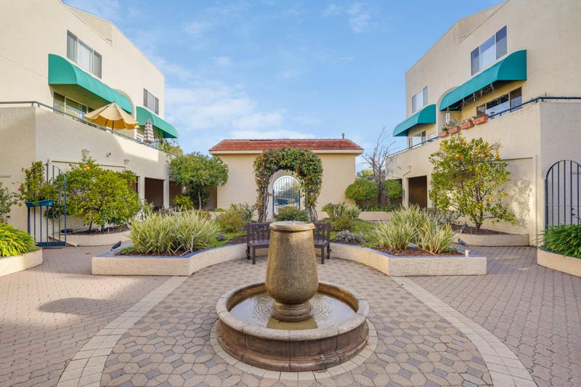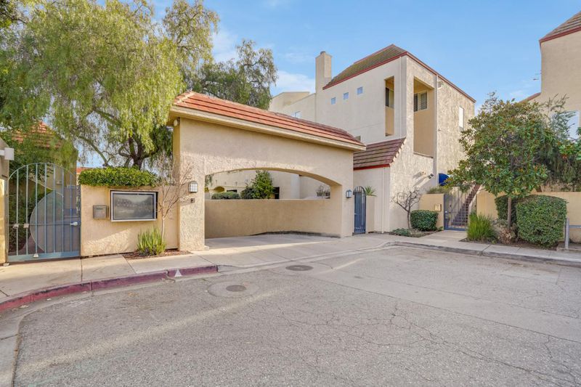 Sold 18.6% Over Asking
Sold 18.6% Over Asking
$1,480,000
1,290
SQ FT
$1,147
SQ/FT
2583 Park Boulevard, #W200
@ Grant Avenue - 236 - College, Palo Alto
- 2 Bed
- 3 (2/1) Bath
- 1 Park
- 1,290 sqft
- PALO ALTO
-

Inviting & conveniently located near California Ave., this comfortable condo offers 2 bedroom suites plus a 1/2 bath in 1,290 sq. ft. Light & bright, the unit features new paint & flooring throughout. The combined living & dining room features new recessed lighting, designer chandelier, fireplace & sliding doors leading out to a nice size balcony. The kitchen has all new stainless-steel appliances, plentiful storage & window overlooking the community pool & spa. Upstairs the primary suite has double closets, dual vanities & soaking tub. The second suite has direct access to a 2nd balcony. Parking space & storage unit, both in the secured underground garage, accompany the unit. Only 2 blocks to wonderful dining & shopping along California Ave. & the Caltrain station for easy commuting. Students attend high-performing Escondido Elementary, Greene Middle & Palo Alto High. This condo is the complete package & ready for new owners to enjoy the epitome of Palo Alto living!
- Days on Market
- 7 days
- Current Status
- Sold
- Sold Price
- $1,480,000
- Over List Price
- 18.6%
- Original Price
- $1,248,000
- List Price
- $1,248,000
- On Market Date
- Jan 26, 2022
- Contract Date
- Feb 2, 2022
- Close Date
- Mar 7, 2022
- Property Type
- Condominium
- Area
- 236 - College
- Zip Code
- 94306
- MLS ID
- ML81875775
- APN
- 124-37-132
- Year Built
- 1993
- Stories in Building
- 2
- Possession
- COE
- COE
- Mar 7, 2022
- Data Source
- MLSL
- Origin MLS System
- MLSListings
Casa Dei Bambini School
Private K-1
Students: 93 Distance: 0.4mi
Living Wisdom School Of Palo Alto
Private PK-12 Religious, Nonprofit
Students: 90 Distance: 0.4mi
El Carmelo Elementary School
Public K-5 Elementary
Students: 360 Distance: 0.6mi
Keys School
Private K-8 Elementary, Coed
Students: 324 Distance: 0.8mi
Keys Family Day School
Private K-4
Students: 177 Distance: 0.8mi
Bear Hollow School
Private K-12
Students: NA Distance: 0.8mi
- Bed
- 2
- Bath
- 3 (2/1)
- Double Sinks, Half on Ground Floor, Master - Oversized Tub, Shower and Tub, Stall Shower, Tile
- Parking
- 1
- Assigned Spaces, Covered Parking, Electric Gate, Enclosed, Parking Restrictions, Underground Parking
- SQ FT
- 1,290
- SQ FT Source
- Unavailable
- Pool Info
- Community Facility, Pool - Fenced, Pool - In Ground
- Kitchen
- Countertop - Tile, Dishwasher, Exhaust Fan, Garbage Disposal, Microwave, Oven Range - Electric, Refrigerator
- Cooling
- Central AC
- Dining Room
- Dining Area in Living Room
- Disclosures
- NHDS Report
- Family Room
- No Family Room
- Flooring
- Carpet, Tile, Vinyl / Linoleum
- Foundation
- Concrete Slab
- Fire Place
- Living Room, Wood Burning
- Heating
- Central Forced Air, Fireplace
- Laundry
- Dryer, Inside, Upper Floor, Washer
- Views
- Neighborhood
- Possession
- COE
- Architectural Style
- Contemporary
- * Fee
- $738
- Name
- Palo Alto Central East Residential
- Phone
- 408-871-9500
- *Fee includes
- Common Area Electricity, Exterior Painting, Fencing, Garbage, Hot Water, Insurance - Common Area, Insurance - Earthquake, Insurance - Hazard, Insurance - Liability, Insurance - Structure, Landscaping / Gardening, Maintenance - Common Area, Pool, Spa, or Tennis, Reserves, Roof, Sewer, and Water
MLS and other Information regarding properties for sale as shown in Theo have been obtained from various sources such as sellers, public records, agents and other third parties. This information may relate to the condition of the property, permitted or unpermitted uses, zoning, square footage, lot size/acreage or other matters affecting value or desirability. Unless otherwise indicated in writing, neither brokers, agents nor Theo have verified, or will verify, such information. If any such information is important to buyer in determining whether to buy, the price to pay or intended use of the property, buyer is urged to conduct their own investigation with qualified professionals, satisfy themselves with respect to that information, and to rely solely on the results of that investigation.
School data provided by GreatSchools. School service boundaries are intended to be used as reference only. To verify enrollment eligibility for a property, contact the school directly.
