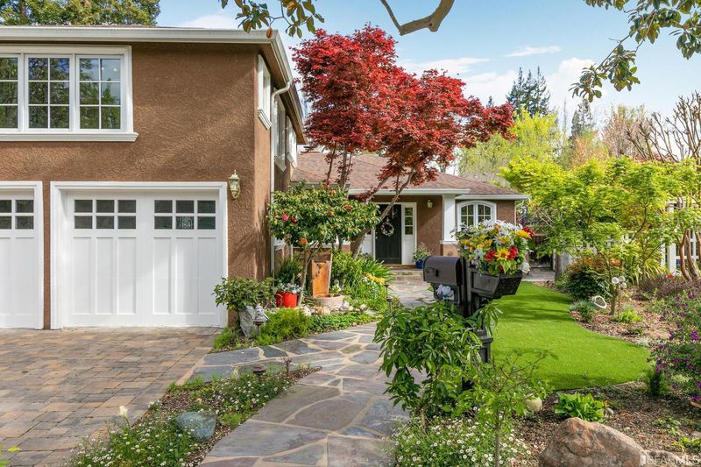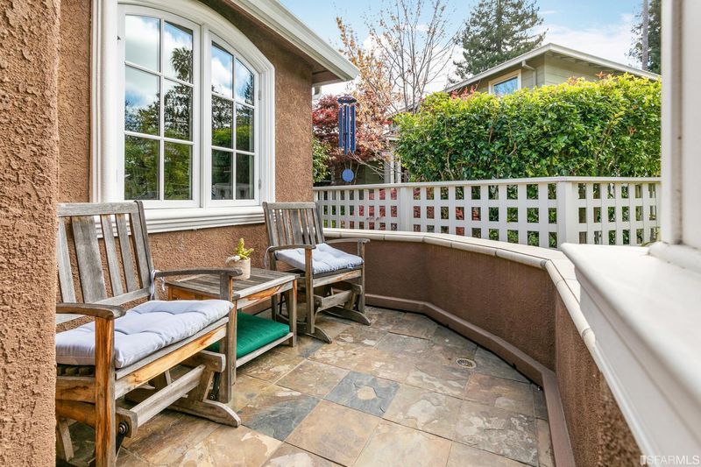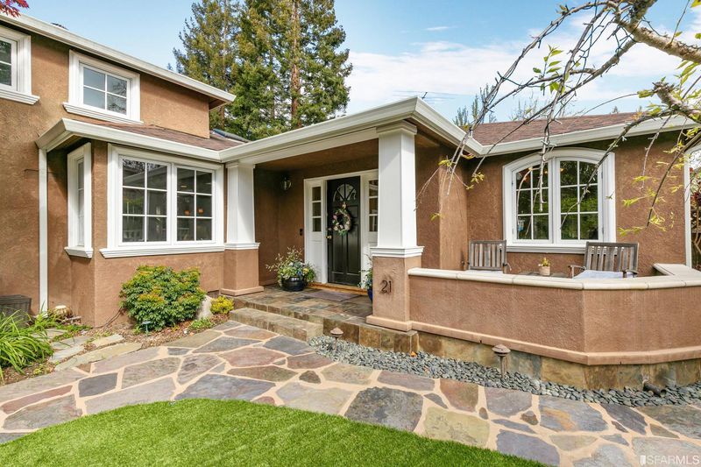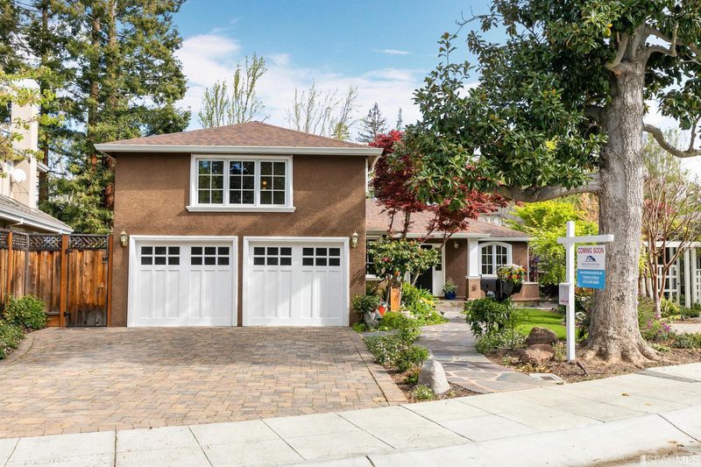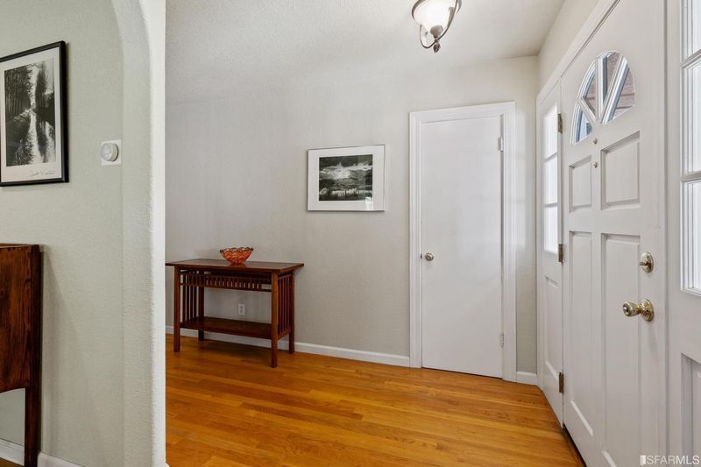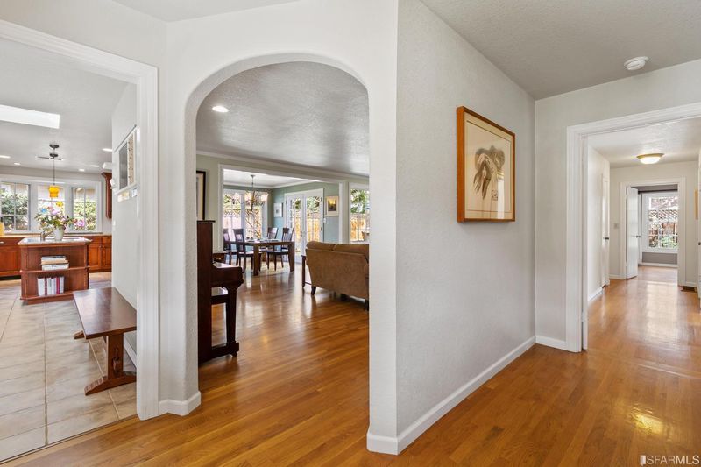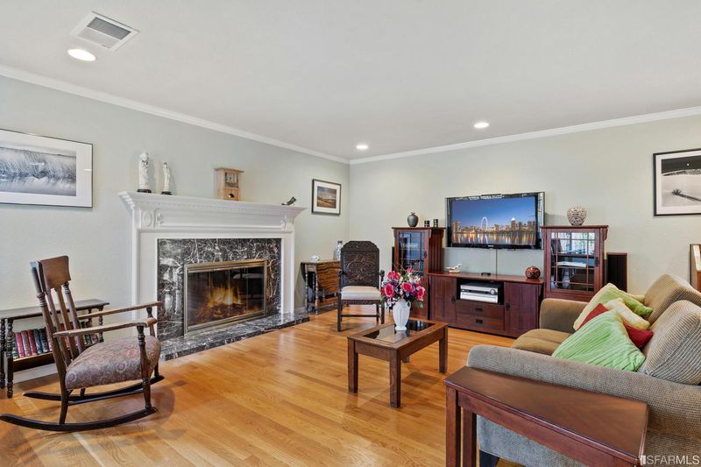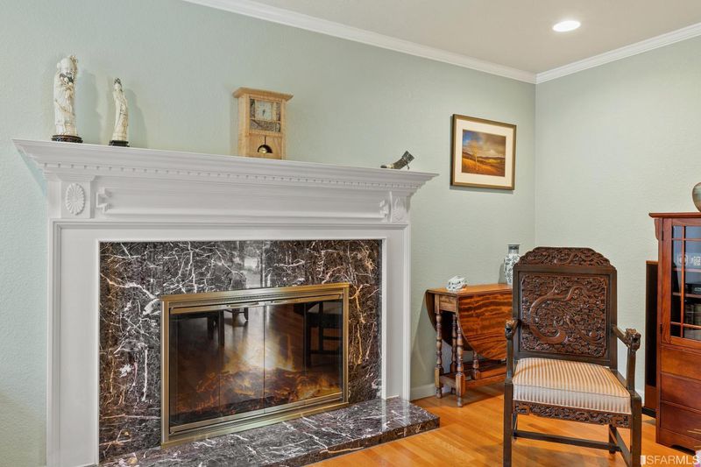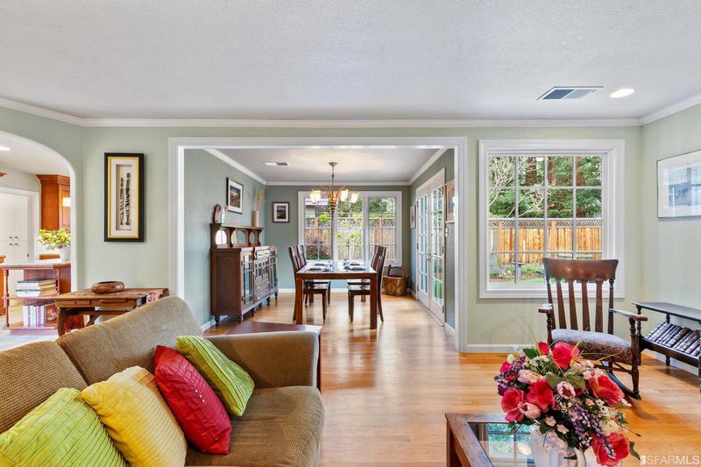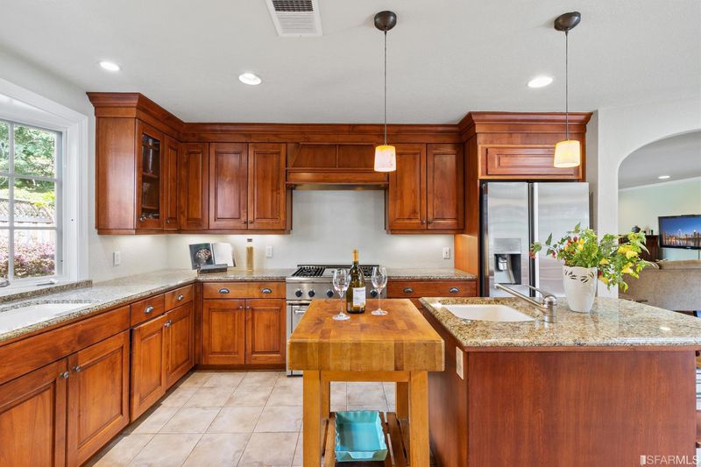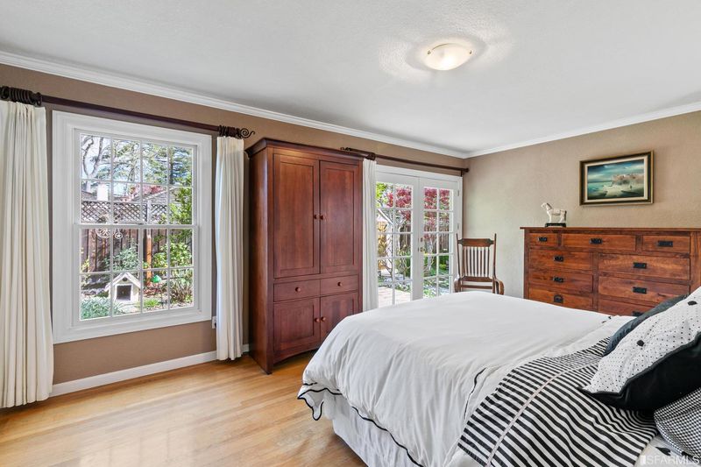 Sold 3.5% Under Asking
Sold 3.5% Under Asking
$4,100,000
2,600
SQ FT
$1,577
SQ/FT
21 Somerset Pl
@ Lincoln - 20 - Palo Alto, Palo Alto
- 4 Bed
- 3.5 Bath
- 0 Park
- 2,600 sqft
- Palo Alto
-

$200,000 Price Adjustment!!!21 Somerset Pl, Palo Alto is in Crescent Park, in a quiet cul-de-sac, in one of Santa Clara County's most coveted neighborhoods. This thoughtfully remodeled 2-story charmer is surrounded by tree-lined sidewalks and well-manicured gardens. At 2,600 sqft on a 7,993 sqft lot, the home has 4Bd, 3.5ba. The inviting flagstone walkway leads through a spectacular array of mature trees, green lawn, colorful flowers and unique plants to a lovely front porch area. The gracious living room boasts a custom fireplace, crown molding, and an adjoining dining room. Two French doors open to a backyard oasis. Enjoy the allure of single-level living with two generously sized bedrooms, a den and 2.5 remodeled bathrooms downstairs. Or, take the banistered stairs to an open landing, spacious master bedroom, and full bath. From the foyer, one can also enter into the kitchen where natural light streams through a bay window and skylight. An enclosed laundry room and attached garage
- Days on Market
- 68 days
- Current Status
- Sold
- Sold Price
- $4,100,000
- Under List Price
- 3.5%
- Original Price
- $4,450,000
- List Price
- $4,250,000
- On Market Date
- Apr 3, 2020
- Contract Date
- Jun 10, 2020
- Close Date
- Jul 29, 2020
- Property Type
- Single-Family Homes
- District
- 20 - Palo Alto
- Zip Code
- 94301
- MLS ID
- 496709
- APN
- 003-27-065
- Year Built
- 2000
- Stories in Building
- Unavailable
- Possession
- Close of Escrow
- COE
- Jul 29, 2020
- Data Source
- SFAR
- Origin MLS System
St. Elizabeth Seton
Private K-8 Elementary, Religious, Coed
Students: 274 Distance: 0.1mi
Tru
Private K-6 Coed
Students: 24 Distance: 0.4mi
Addison Elementary School
Public K-5 Elementary
Students: 402 Distance: 0.4mi
Walter Hays Elementary School
Public K-5 Elementary
Students: 371 Distance: 0.6mi
Duveneck Elementary School
Public K-5 Elementary
Students: 374 Distance: 0.6mi
Castilleja School
Private 6-12 Combined Elementary And Secondary, All Female
Students: 430 Distance: 0.8mi
- Bed
- 4
- Bath
- 3.5
- Tile, Shower and Tub, Marble, Stall Shower, Tub in Master Bdrm, Remodeled
- Parking
- 0
- SQ FT
- 2,600
- SQ FT Source
- Per Owner
- Lot SQ FT
- 7,996.0
- Lot Acres
- 0.18 Acres
- Kitchen
- Gas Range, Hood Over Range, Refrigerator, Dishwasher, Microwave, Garbage Disposal, Granite Counter, Island, Breakfast Area, Skylight(s), Remodeled
- Cooling
- Central Heating, Gas
- Dining Room
- Dining Area
- Disclosures
- Disclosure Pkg Avail, Prelim Title Report, Env Hazards Report, Roof Inspection
- Exterior Details
- Stucco
- Family Room
- Skylight(s)
- Flooring
- Hardwood, Tile
- Foundation
- Concrete
- Fire Place
- 1, Wood Burning, Family Room
- Heating
- Central Heating, Gas
- Laundry
- Washer/Dryer, In Laundry Room
- Upper Level
- 2 Bedrooms, 2 Baths, 1 Master Suite, Loft
- Main Level
- 2 Bedrooms, 1.5 Baths, 1 Master Suite, Living Room, Dining Room, Family Room, Kitchen
- Possession
- Close of Escrow
- Architectural Style
- Traditional
- Special Listing Conditions
- None
- Fee
- $0
MLS and other Information regarding properties for sale as shown in Theo have been obtained from various sources such as sellers, public records, agents and other third parties. This information may relate to the condition of the property, permitted or unpermitted uses, zoning, square footage, lot size/acreage or other matters affecting value or desirability. Unless otherwise indicated in writing, neither brokers, agents nor Theo have verified, or will verify, such information. If any such information is important to buyer in determining whether to buy, the price to pay or intended use of the property, buyer is urged to conduct their own investigation with qualified professionals, satisfy themselves with respect to that information, and to rely solely on the results of that investigation.
School data provided by GreatSchools. School service boundaries are intended to be used as reference only. To verify enrollment eligibility for a property, contact the school directly.

