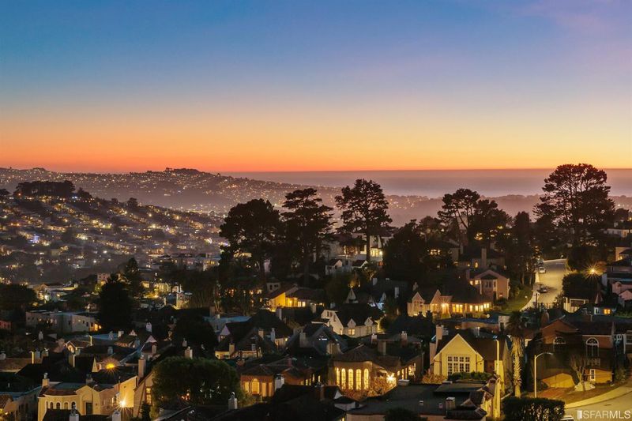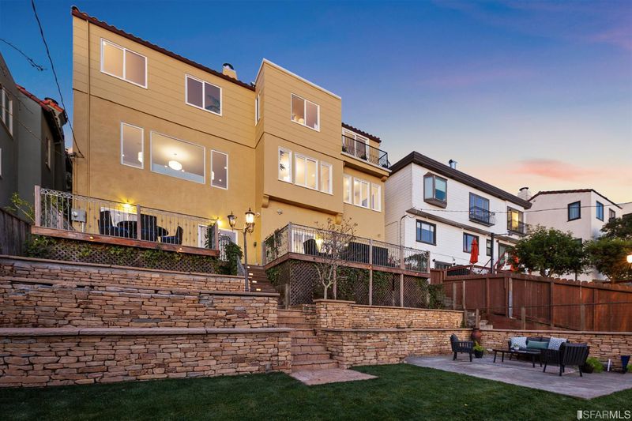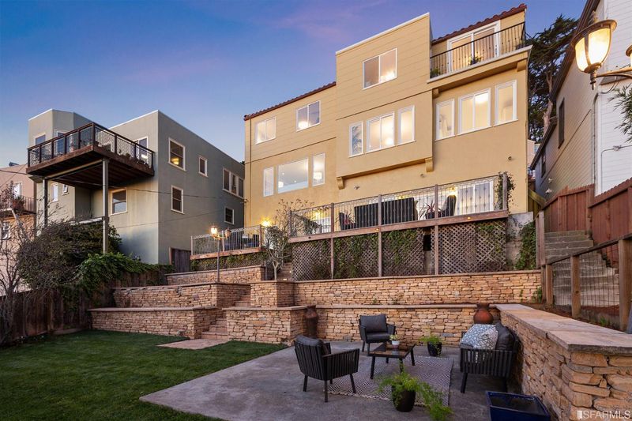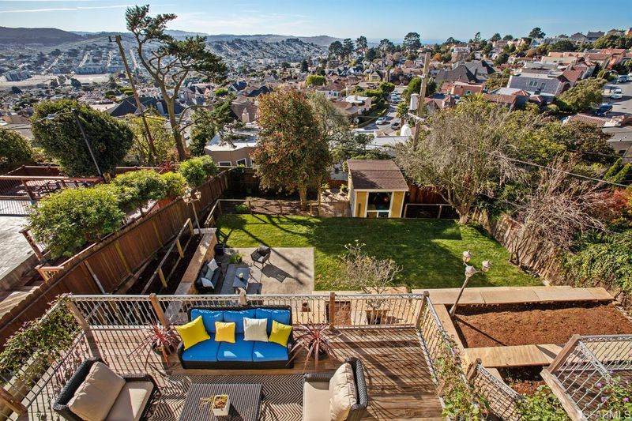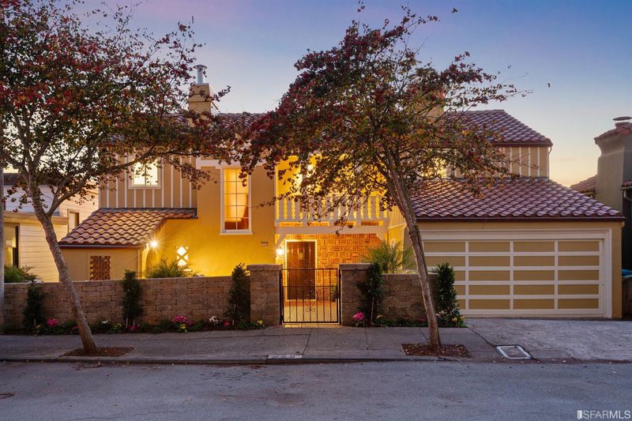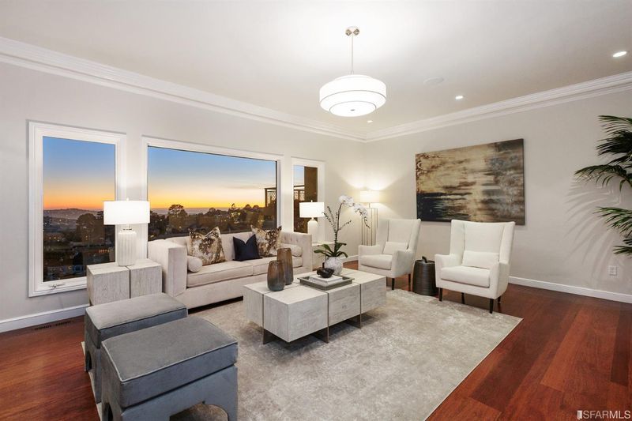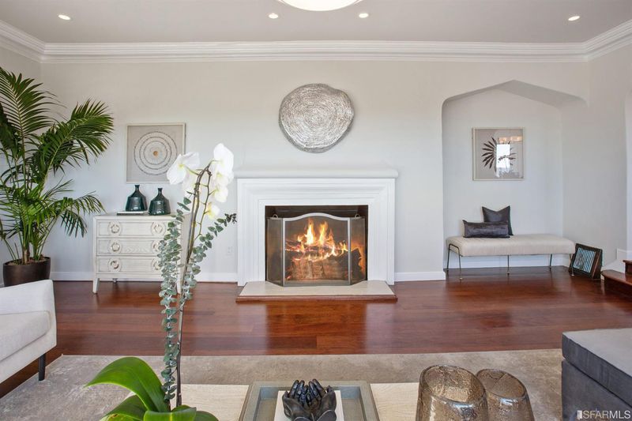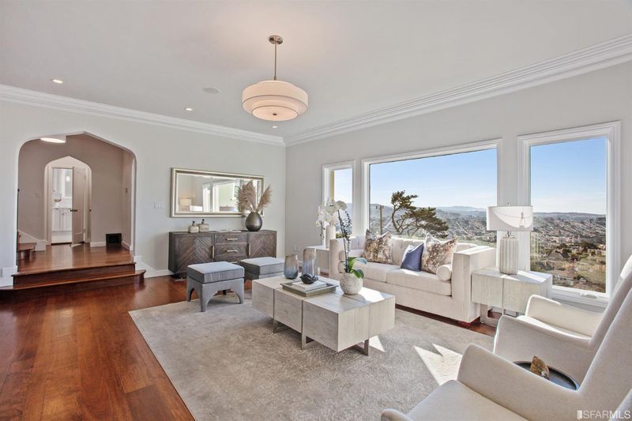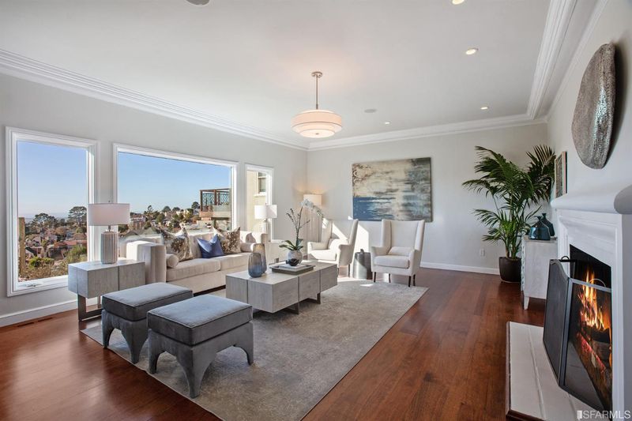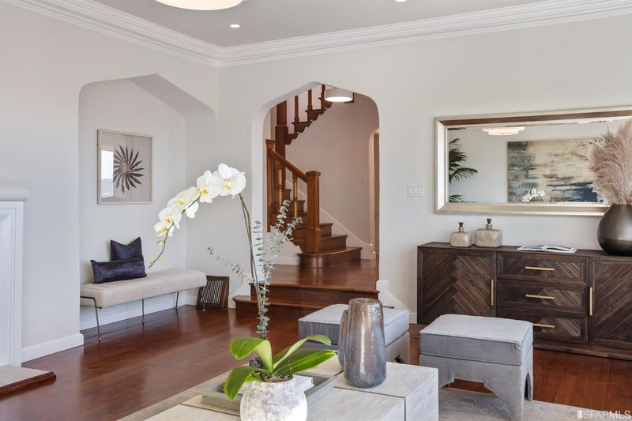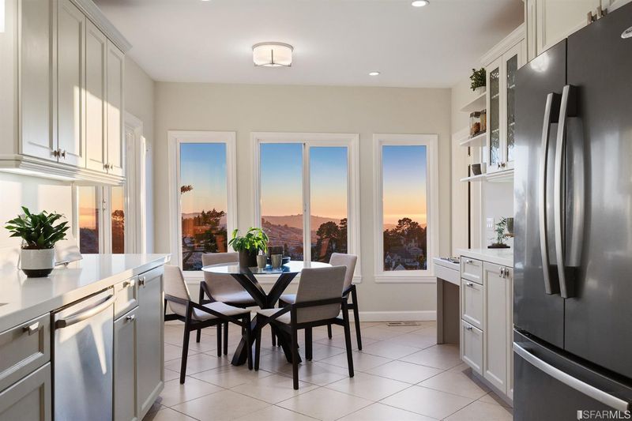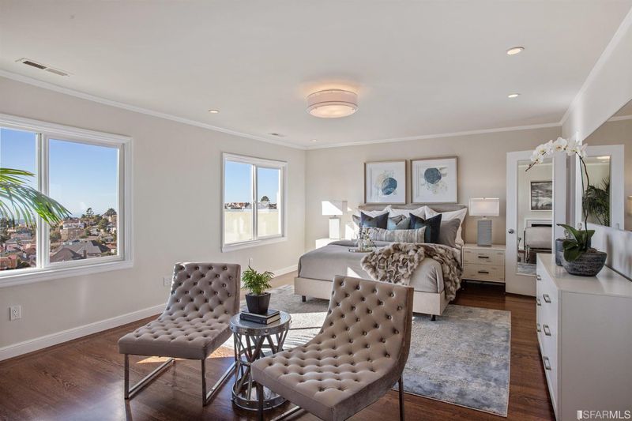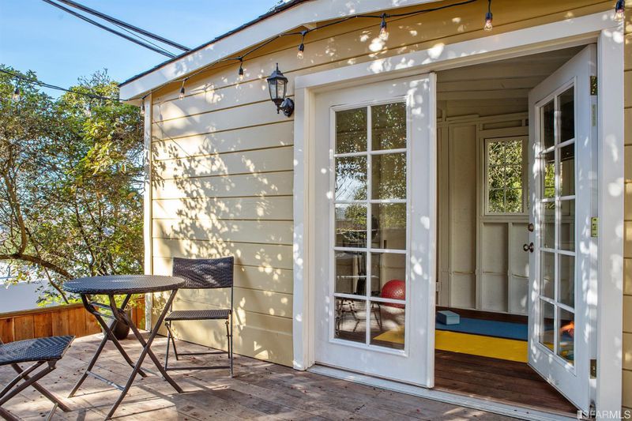 Sold 2.6% Over Asking
Sold 2.6% Over Asking
$2,970,000
3,786
SQ FT
$784
SQ/FT
629 Los Palmos Dr
@ Hazelwood Ave - 4 - Westwood Highlands, San Francisco
- 5 Bed
- 3.5 Bath
- 2 Park
- 3,786 sqft
- San Francisco
-

Spectacular Ocean view Spanish Med w/a yard large enough for a sports court! Situated on 3 levels, this expansive home embraces the best of indoor-outdoor living, w/multiple decks, patios and balconies! The main level features a dramatic sunken LR w/spectacular Ocean & hillside views, frplc & gorgeous hdwd floors. Spacious FDR w/ more views! Updated kitchen w/SS appliances, quartz countertops, powder room and breakfast area. Spacious Upper-level w/3 bdrms, 2 full ba, and luxe primary ste with views, frplc, dressing room & remodeled full bath. Lower level offers the ideal space for gathering w/huge family rm w/direct access to the spacious deck, yard and bonus cottage ideal as an office or yoga studio! This level also includes 2 add'l bdrms, full ba, laundry rm & storage! 2 car garage + off-street prkg! Conveniently located near a variety of award winning public/private schools, West Portal's shops & restaurants, Trader Joes, Whole Foods and easy access to Glen Park BART, 101 & 280!
- Days on Market
- 33 days
- Current Status
- Sold
- Sold Price
- $2,970,000
- Over List Price
- 2.6%
- Original Price
- $2,895,000
- List Price
- $2,895,000
- On Market Date
- Jan 11, 2021
- Contingent Date
- Jan 31, 2021
- Contract Date
- Feb 13, 2021
- Close Date
- Mar 1, 2021
- Property Type
- Single Family Residence
- District
- 4 - Westwood Highlands
- Zip Code
- 94127
- MLS ID
- 511333
- APN
- 3054042
- Year Built
- 1933
- Stories in Building
- 3
- Possession
- Close Of Escrow
- COE
- Mar 1, 2021
- Data Source
- SFAR
- Origin MLS System
Miraloma Elementary School
Public K-5 Elementary
Students: 391 Distance: 0.4mi
Archbishop Riordan High School
Private 9-12 Secondary, Religious, All Male
Students: 680 Distance: 0.5mi
Sunnyside Elementary School
Public K-5 Elementary, Coed
Students: 383 Distance: 0.5mi
St. Brendan Elementary School
Private K-8 Elementary, Religious, Coed
Students: 311 Distance: 0.6mi
St. Finn Barr
Private K-8 Elementary, Religious, Coed
Students: 235 Distance: 0.6mi
Oaks Christian Academy
Private 3-12
Students: NA Distance: 0.6mi
- Bed
- 5
- Bath
- 3.5
- Granite, Shower Stall(s), Tile, Tub w/Shower Over
- Parking
- 2
- Attached, Garage Door Opener
- SQ FT
- 3,786
- SQ FT Source
- Unavailable
- Lot SQ FT
- 6,599.0
- Lot Acres
- 0.1515 Acres
- Kitchen
- Breakfast Area
- Dining Room
- Formal Room
- Family Room
- Deck Attached, View
- Living Room
- Sunken, View
- Flooring
- Tile, Wood
- Foundation
- Concrete
- Fire Place
- Living Room, Master Bedroom, Wood Burning
- Heating
- Central, Gas
- Laundry
- Inside Room
- Upper Level
- Bedroom(s), Full Bath(s), Master Bedroom
- Main Level
- Dining Room, Kitchen, Living Room, Partial Bath(s)
- Views
- City Lights, Hills, Mountains, Ocean, Panoramic, Woods
- Possession
- Close Of Escrow
- Special Listing Conditions
- None
- Fee
- $0
MLS and other Information regarding properties for sale as shown in Theo have been obtained from various sources such as sellers, public records, agents and other third parties. This information may relate to the condition of the property, permitted or unpermitted uses, zoning, square footage, lot size/acreage or other matters affecting value or desirability. Unless otherwise indicated in writing, neither brokers, agents nor Theo have verified, or will verify, such information. If any such information is important to buyer in determining whether to buy, the price to pay or intended use of the property, buyer is urged to conduct their own investigation with qualified professionals, satisfy themselves with respect to that information, and to rely solely on the results of that investigation.
School data provided by GreatSchools. School service boundaries are intended to be used as reference only. To verify enrollment eligibility for a property, contact the school directly.
