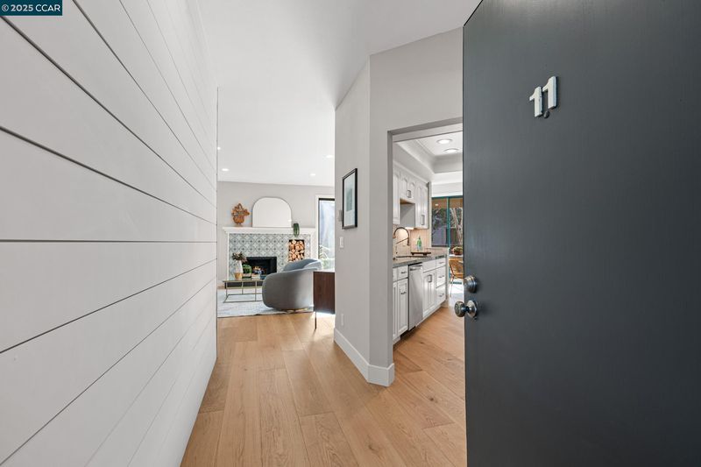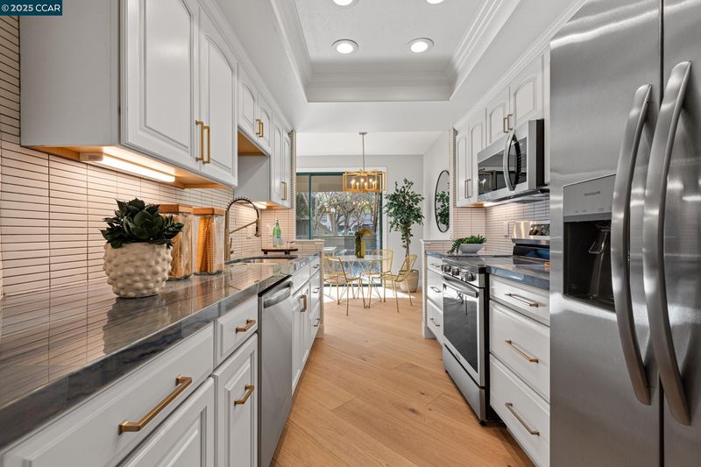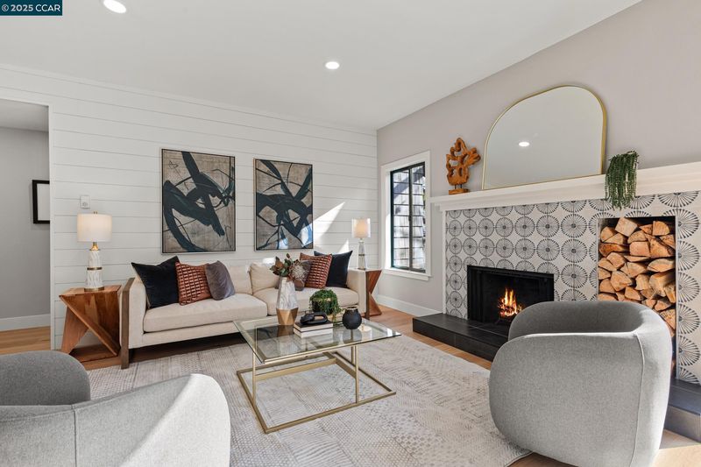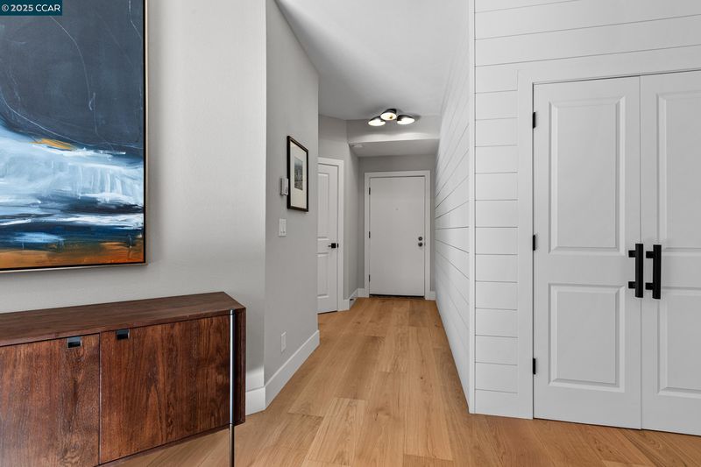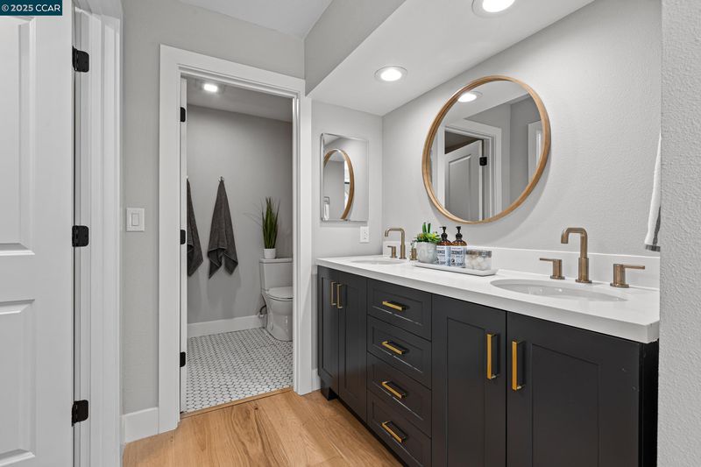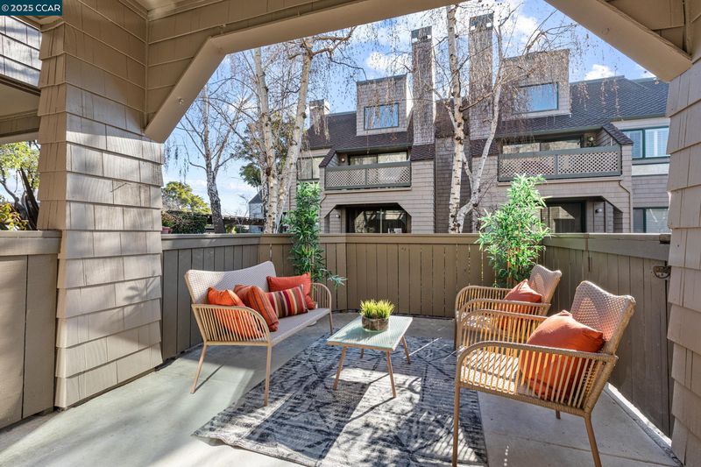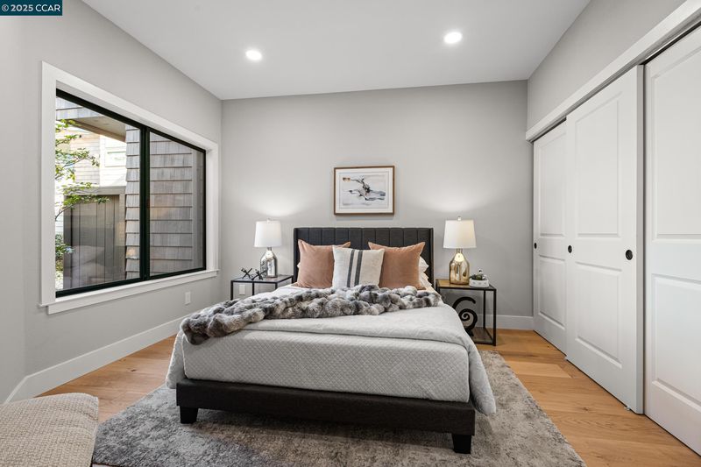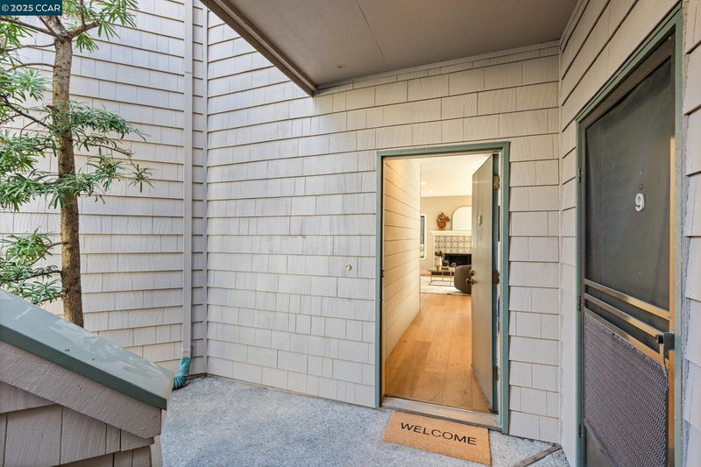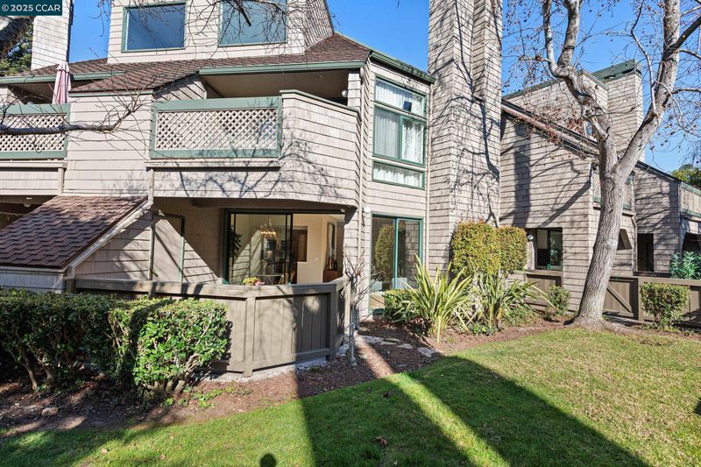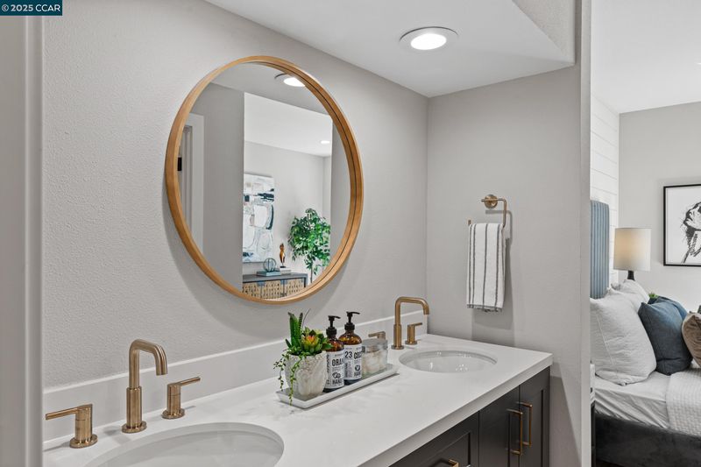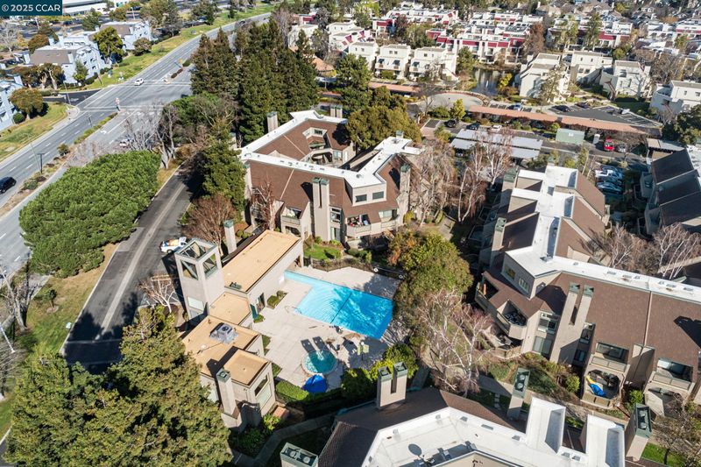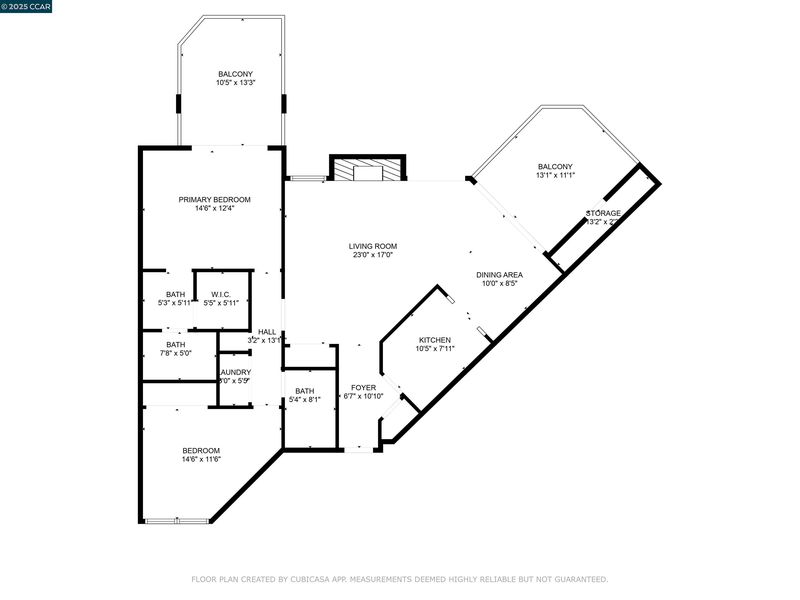
$999,950
1,240
SQ FT
$806
SQ/FT
11 Cove Lane
@ Shorebird - Redwood City
- 2 Bed
- 2 Bath
- 0 Park
- 1,240 sqft
- Redwood City
-

-
Sat Feb 8, 1:00 pm - 4:00 pm
RARELY AVAILABLE! Stunning first-level corner condo ni Pelican Cove that overlooks hte pool and has been beautifully renovated with European Oak hardwood floors, updated wall, ceiling texture, and custom wood trim. Painted ni stunning neutral colors, ti features a stylish kitchen with modern elit walls and backsplash, new stainless-steel appliances, white cabinets, slab granite counters, and matte brass hardware for a classic, up-to-datefeel. Enjoynewcustomdoors,closetorganizers, LEDrecessed lighting,anddesigner lightingfixtures. Both bathrooms are refreshed with new vanities, fixtures, and amazing tile floors. Large sliding doors, windows bring ni tons of natural light, making this 2-bed, 2-bath home perfect for entertaining. Cozy up by the updated wood-burning fireplace or relax on one of two large patios, which are ideal for BBQs and sunbathing. The primary suite boasts a walk-in closet, dual-sink vanity, and stately accent wal. Additional perks: a spacious laundry closet, linen storage, and htre ex
-
Sun Feb 9, 1:00 pm - 4:00 pm
RARELY AVAILABLE! Stunning first-level corner condo ni Pelican Cove that overlooks hte pool and has been beautifully renovated with European Oak hardwood floors, updated wall, ceiling texture, and custom wood trim. Painted ni stunning neutral colors, ti features a stylish kitchen with modern elit walls and backsplash, new stainless-steel appliances, white cabinets, slab granite counters, and matte brass hardware for a classic, up-to-datefeel. Enjoynewcustomdoors,closetorganizers, LEDrecessed lighting,anddesigner lightingfixtures. Both bathrooms are refreshed with new vanities, fixtures, and amazing tile floors. Large sliding doors, windows bring ni tons of natural light, making this 2-bed, 2-bath home perfect for entertaining. Cozy up by the updated wood-burning fireplace or relax on one of two large patios, which are ideal for BBQs and sunbathing. The primary suite boasts a walk-in closet, dual-sink vanity, and stately accent wal. Additional perks: a spacious laundry closet, linen storage, and htre ex
RARELY AVAILABLE! Stunning first-level corner condo in Pelican Cove that overlooks the pool and has been beautifully renovated with European Oak hardwood floors, updated wall & ceiling texture, and custom wood trim. Painted in stunning neutral colors, it features a stylish kitchen with modern tile walls and backsplash, new stainless-steel appliances, white cabinets, slab granite counters, and matte brass hardware for a classic, up-to-date feel. Enjoy new custom doors, closet organizers, LED recessed lighting, and designer lighting fixtures. Both bathrooms are refreshed with new vanities, fixtures, and amazing tile floors. Large sliding doors & windows bring in tons of natural light, making this 2-bed, 2-bath home perfect for entertaining. Cozy up by the updated wood-burning fireplace or relax on one of two large patios, which are ideal for BBQs and sunbathing. The primary suite boasts a walk-in closet, dual-sink vanity, and stately accent wall. Additional perks: a spacious laundry closet, linen storage, and three extra closets! DON’T MISS out on Pelican Cove’s resort-style amenities—two pools, a hot tub, a clubhouse, boat docks & more! Redwood Shores offers an active lifestyle, access to nature, and a prime location near Silicon Valley tech hubs for an easy commute.
- Current Status
- Active
- Original Price
- $999,950
- List Price
- $999,950
- On Market Date
- Jan 26, 2025
- Property Type
- Condominium
- D/N/S
- Redwood City
- Zip Code
- 94065
- MLS ID
- 41083731
- APN
- 111680310
- Year Built
- 1983
- Stories in Building
- 1
- Possession
- COE
- Data Source
- MAXEBRDI
- Origin MLS System
- CONTRA COSTA
San Mateo County Rop School
Public 11-12
Students: NA Distance: 0.6mi
San Mateo County Special Education School
Public K-12 Special Education
Students: 136 Distance: 0.6mi
Hanlin Academy
Private K-8 Elementary, Middle, Coed
Students: 60 Distance: 0.9mi
Compass High School
Private 9-10
Students: 6 Distance: 1.0mi
Nesbit Elementary School
Public K-8 Elementary
Students: 670 Distance: 1.1mi
Redwood Shores Elementary School
Public K-5
Students: 486 Distance: 1.2mi
- Bed
- 2
- Bath
- 2
- Parking
- 0
- Carport
- SQ FT
- 1,240
- SQ FT Source
- Public Records
- Lot SQ FT
- 401,895.0
- Lot Acres
- 9.23 Acres
- Pool Info
- Gunite, Community
- Kitchen
- Dishwasher, Electric Range, Disposal, Plumbed For Ice Maker, Microwave, Free-Standing Range, Refrigerator, 220 Volt Outlet, Counter - Stone, Electric Range/Cooktop, Garbage Disposal, Ice Maker Hookup, Range/Oven Free Standing, Updated Kitchen
- Cooling
- None
- Disclosures
- Probate/Independent Adm
- Entry Level
- 1
- Exterior Details
- Unit Faces Common Area
- Flooring
- Hardwood, Tile
- Foundation
- Fire Place
- Living Room, Raised Hearth, Wood Burning
- Heating
- Individual Rm Controls
- Laundry
- 220 Volt Outlet, Hookups Only, In Unit
- Main Level
- 2 Bedrooms, 2 Baths, Primary Bedrm Suite - 1, No Steps to Entry, Main Entry
- Possession
- COE
- Architectural Style
- Contemporary
- Construction Status
- Existing
- Additional Miscellaneous Features
- Unit Faces Common Area
- Location
- Corner Lot
- Roof
- Composition Shingles
- Fee
- $831
MLS and other Information regarding properties for sale as shown in Theo have been obtained from various sources such as sellers, public records, agents and other third parties. This information may relate to the condition of the property, permitted or unpermitted uses, zoning, square footage, lot size/acreage or other matters affecting value or desirability. Unless otherwise indicated in writing, neither brokers, agents nor Theo have verified, or will verify, such information. If any such information is important to buyer in determining whether to buy, the price to pay or intended use of the property, buyer is urged to conduct their own investigation with qualified professionals, satisfy themselves with respect to that information, and to rely solely on the results of that investigation.
School data provided by GreatSchools. School service boundaries are intended to be used as reference only. To verify enrollment eligibility for a property, contact the school directly.
