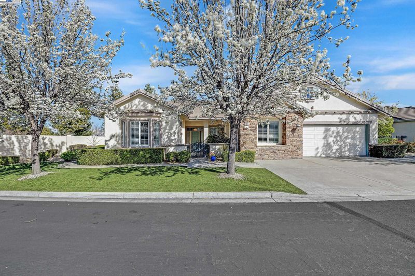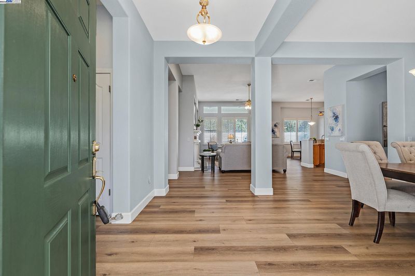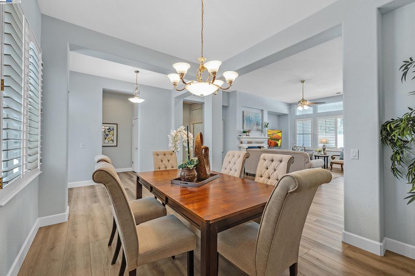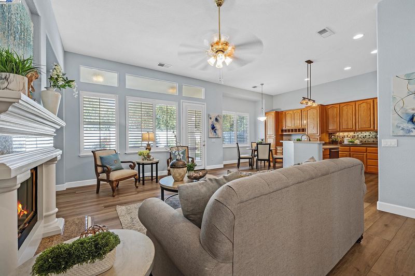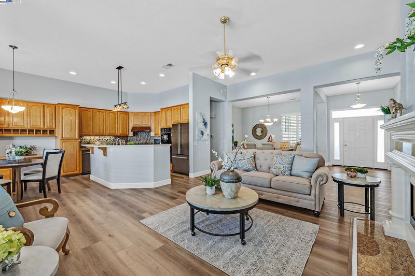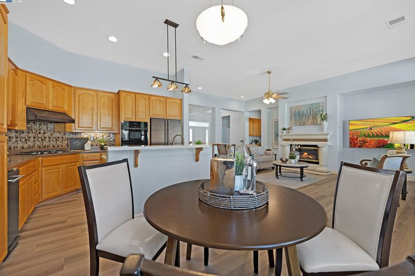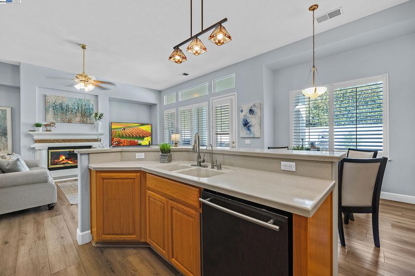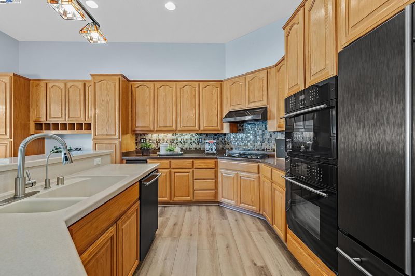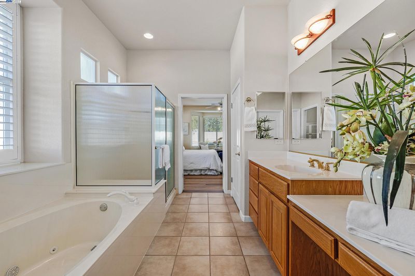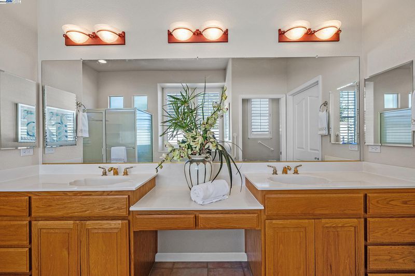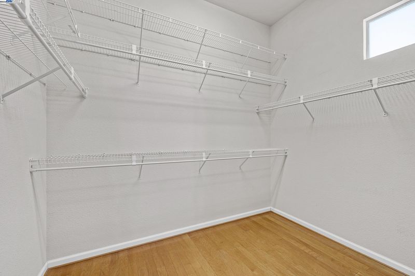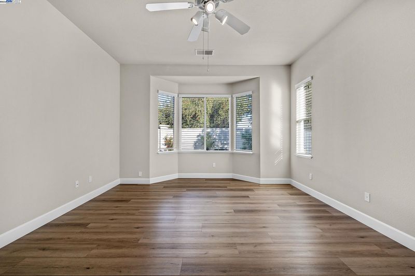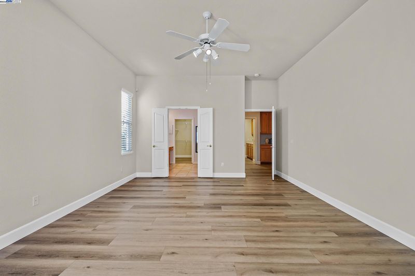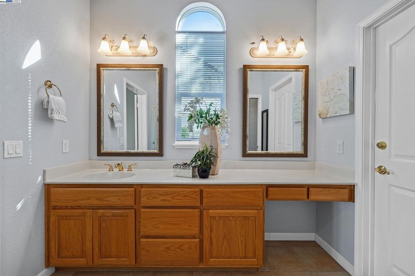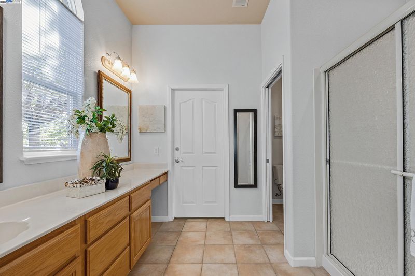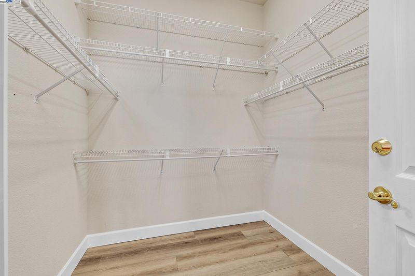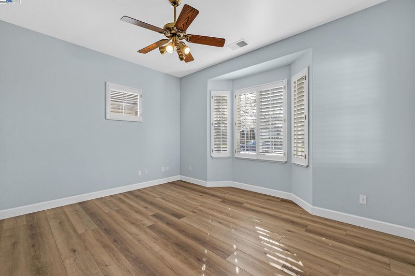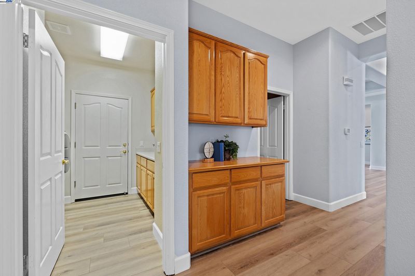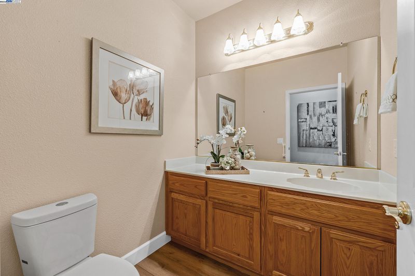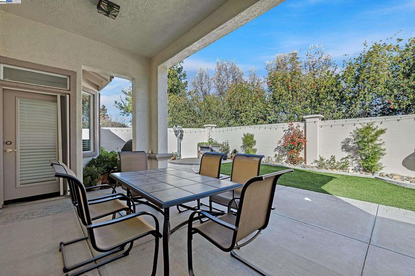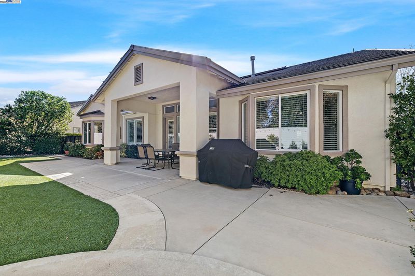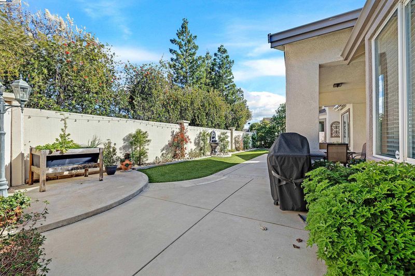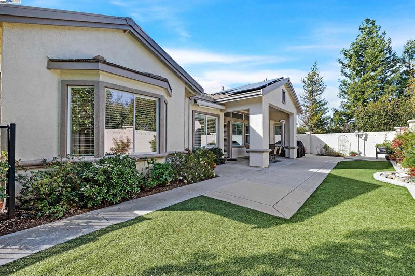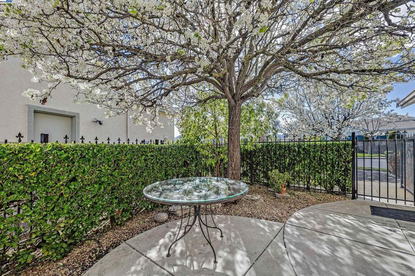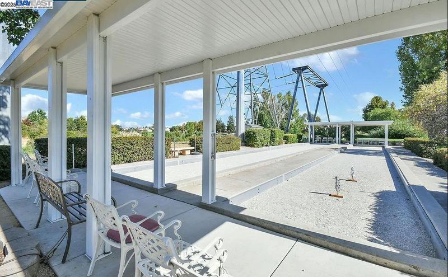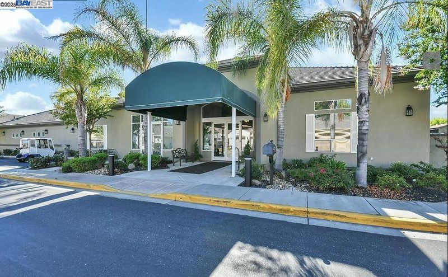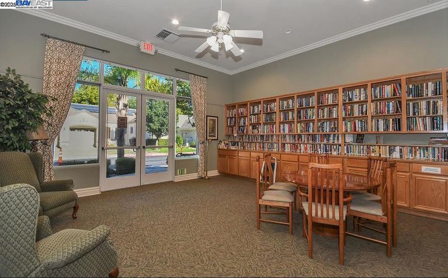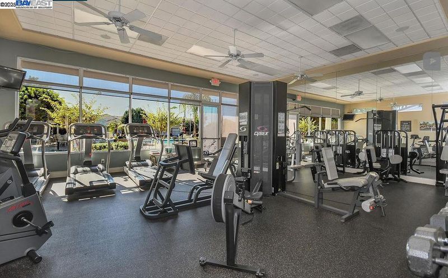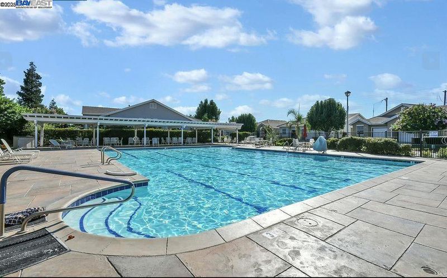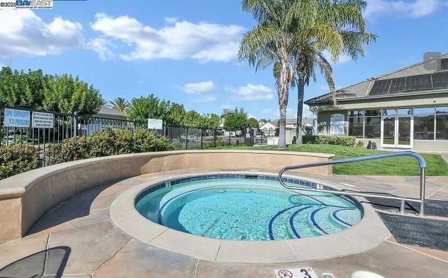 Sold At Asking
Sold At Asking
$800,000
2,430
SQ FT
$329
SQ/FT
304 Gladstone Dr
@ Benoni Ln - Summerset 2, Brentwood
- 3 Bed
- 2.5 (2/1) Bath
- 3 Park
- 2,430 sqft
- Brentwood
-

OPEN HOUSE 3/29 1-4. **Experience elegance and comfort in this ideally located, private and level entry home within Summerset's guard gated community. The extra large lot boasts beautiful gardens divided into three seperate patios all around the home for sensational views out of every window. With only one neighbor and enclosed backyard, the exclusivity of privacy is afforded in this home. The open and light filled floor plan features two spacious primary suites with walk-in closets, a versatile den/office or third bedroom, formal dining and a combined great room kitchen living area for comfortable casual living. The chef’s kitchen includes stone countertops, a breakfast bar and nook, and a gas cook top. Three bay windows open up the key living spaces and allow light to stream in. The two-car garage with additional space for a golf cart, plus workshop or storage room, is fully air conditioned and heated. There are air and water filtration systems as well as owned solar panels for minimal electricity bills. Other key amenities include: plantation shutters, retractable sunshade on SE dinette window, all appliances, patio set, BBQ, 80" TV, and deep freezer in garage included. Live your best life in this exquisite Summerset home!
- Current Status
- Sold
- Sold Price
- $800,000
- Sold At List Price
- -
- Original Price
- $800,000
- List Price
- $800,000
- On Market Date
- Mar 19, 2025
- Contract Date
- Mar 30, 2025
- Close Date
- Apr 14, 2025
- Property Type
- Detached
- D/N/S
- Summerset 2
- Zip Code
- 94513
- MLS ID
- 41089936
- APN
- 0104000435
- Year Built
- 1998
- Stories in Building
- 1
- Possession
- COE
- COE
- Apr 14, 2025
- Data Source
- MAXEBRDI
- Origin MLS System
- BAY EAST
Ron Nunn Elementary School
Public K-5 Elementary, Yr Round
Students: 650 Distance: 0.6mi
Bright Star Christian Child Care Center
Private PK-5
Students: 65 Distance: 0.7mi
R. Paul Krey Elementary School
Public K-5 Elementary, Yr Round
Students: 859 Distance: 0.8mi
Delta Christian Academy
Private 1-12 Religious, Coed
Students: NA Distance: 1.0mi
Brentwood Elementary School
Public K-5 Elementary, Yr Round
Students: 764 Distance: 1.1mi
Dainty Center/Willow Wood School
Private K-6 Elementary, Coed
Students: 39 Distance: 1.1mi
- Bed
- 3
- Bath
- 2.5 (2/1)
- Parking
- 3
- Attached, Golf Cart Garage, Garage Door Opener
- SQ FT
- 2,430
- SQ FT Source
- Public Records
- Lot SQ FT
- 8,991.0
- Lot Acres
- 0.21 Acres
- Pool Info
- Cabana, Community
- Kitchen
- Dishwasher, Double Oven, Disposal, Gas Range, Plumbed For Ice Maker, Microwave, Refrigerator, Water Filter System, Gas Water Heater, Breakfast Bar, Counter - Stone, Eat In Kitchen, Garbage Disposal, Gas Range/Cooktop, Ice Maker Hookup
- Cooling
- Zoned
- Disclosures
- None
- Entry Level
- Exterior Details
- Backyard, Garden, Back Yard, Front Yard, Side Yard, Sprinklers Automatic, Low Maintenance, Private Entrance
- Flooring
- Engineered Wood
- Foundation
- Fire Place
- Family Room, Gas
- Heating
- Zoned
- Laundry
- 220 Volt Outlet, Dryer, Laundry Room, Washer, Cabinets
- Main Level
- 3 Bedrooms, 2.5 Baths, Primary Bedrm Suite - 1, Primary Bedrm Suites - 2, Laundry Facility, No Steps to Entry, Main Entry
- Possession
- COE
- Architectural Style
- French Provincial
- Non-Master Bathroom Includes
- Stall Shower, Double Sinks, Walk-In Closet
- Construction Status
- Existing
- Additional Miscellaneous Features
- Backyard, Garden, Back Yard, Front Yard, Side Yard, Sprinklers Automatic, Low Maintenance, Private Entrance
- Location
- Level, Premium Lot, Front Yard, Private
- Roof
- Tile
- Water and Sewer
- Public
- Fee
- $130
MLS and other Information regarding properties for sale as shown in Theo have been obtained from various sources such as sellers, public records, agents and other third parties. This information may relate to the condition of the property, permitted or unpermitted uses, zoning, square footage, lot size/acreage or other matters affecting value or desirability. Unless otherwise indicated in writing, neither brokers, agents nor Theo have verified, or will verify, such information. If any such information is important to buyer in determining whether to buy, the price to pay or intended use of the property, buyer is urged to conduct their own investigation with qualified professionals, satisfy themselves with respect to that information, and to rely solely on the results of that investigation.
School data provided by GreatSchools. School service boundaries are intended to be used as reference only. To verify enrollment eligibility for a property, contact the school directly.
