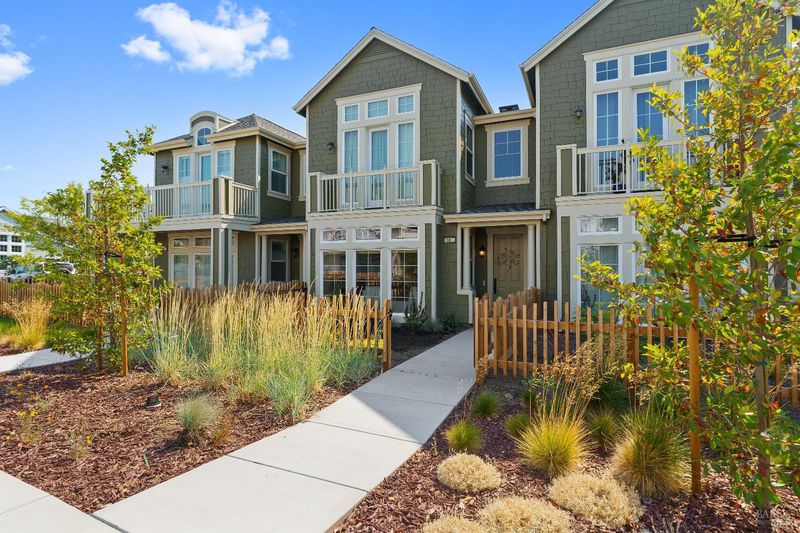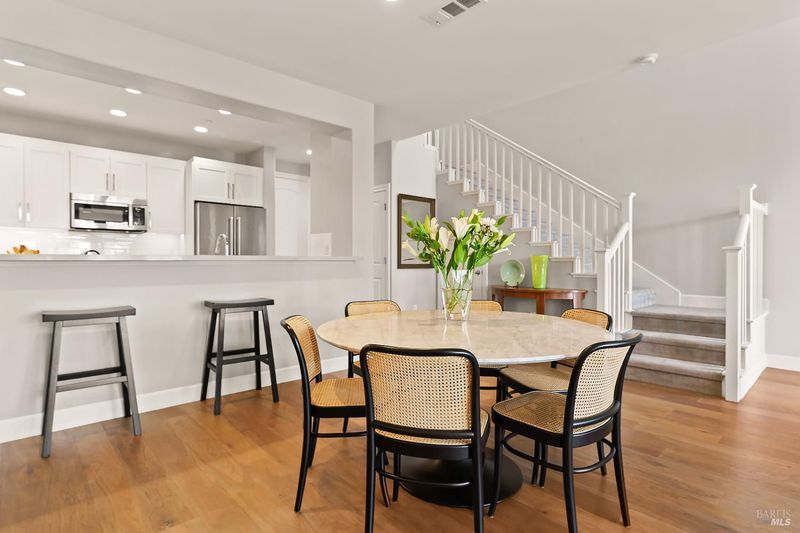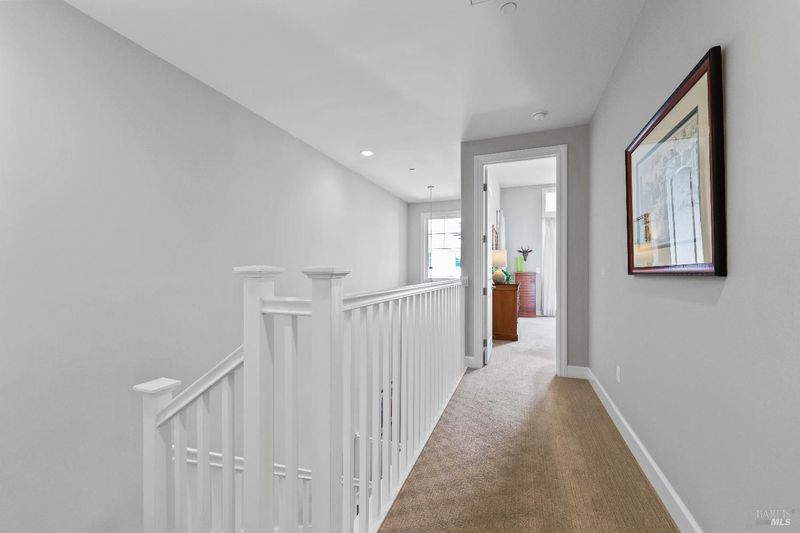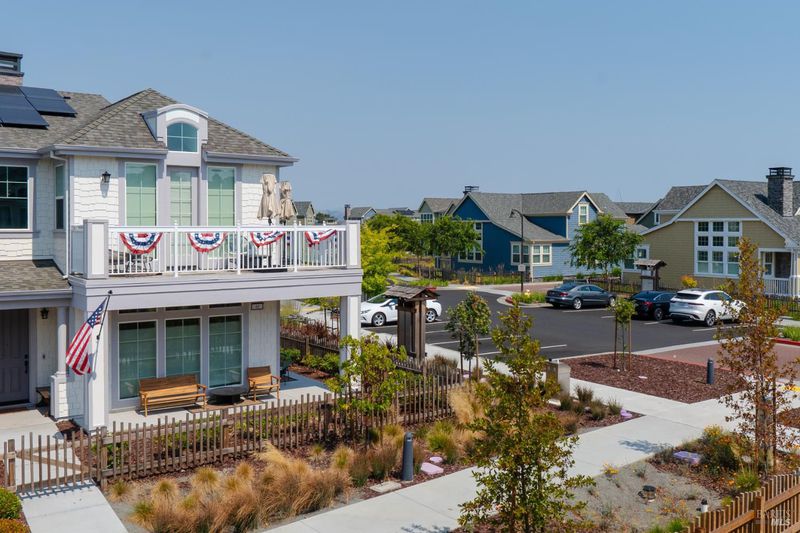
$1,400,000
1,825
SQ FT
$767
SQ/FT
30 Bayharbor Way
@ Loch Lomond Drive - San Rafael
- 3 Bed
- 3 (2/1) Bath
- 2 Park
- 1,825 sqft
- San Rafael
-

-
Sun Jul 13, 2:00 pm - 4:00 pm
Discover refined waterfront living in this beautifully appointed 3-bedroom, 2.5-bath townhome at The Strand, an exclusive community nestled along the Loch Lomond Marina. This light-filled home offers an open-concept layout with high ceilings, oversized windows, and seamless indoor-outdoor flow. The stylish kitchen features premium appliances, Caesarstone countertops, and a gas range, perfect for casual entertaining or quiet nights in. Upstairs, the expansive primary suite is a true retreat with vaulted ceilings, dual closets, a spacious en suite bath, and a charming Juliet balcony that opens to partial marina views and coastal breezes. Two additional bedrooms, a full bath, and a separate laundry room complete the upper level. The attached two-car garage, central A/C with NEST controls and tankless water heater provide modern efficiency and ease of living. Enjoy a low-maintenance lifestyle just steps from the shoreline, boardwalks, playgrounds, and the beloved Andy's Local Market. With access to walking and biking trails, kayak and paddleboard launches, and proximity to China Camp, McInnis Park Golf Course, and downtown San Rafael, this is bayside living at its finest where every day feels like a getaway.
- Days on Market
- 0 days
- Current Status
- Active
- Original Price
- $1,400,000
- List Price
- $1,400,000
- On Market Date
- Jul 13, 2025
- Property Type
- Single Family Residence
- Area
- San Rafael
- Zip Code
- 94901
- MLS ID
- 325063014
- APN
- 016-341-61
- Year Built
- 2016
- Stories in Building
- Unavailable
- Possession
- Close Of Escrow
- Data Source
- BAREIS
- Origin MLS System
San Pedro Elementary School
Public K-5 Elementary
Students: 522 Distance: 0.4mi
Glenwood Elementary School
Public K-5 Elementary
Students: 383 Distance: 0.8mi
Bahia Vista Elementary School
Public K-5 Elementary
Students: 557 Distance: 1.0mi
San Rafael High School
Public 9-12 Secondary
Students: 1333 Distance: 1.7mi
Madrone High Continuation School
Public 9-12 Continuation
Students: 62 Distance: 1.7mi
Coleman Elementary School
Public K-5 Elementary
Students: 405 Distance: 2.0mi
- Bed
- 3
- Bath
- 3 (2/1)
- Double Sinks, Quartz, Shower Stall(s), Soaking Tub, Tile
- Parking
- 2
- Attached, Enclosed, Garage Door Opener, Garage Facing Rear, Side-by-Side
- SQ FT
- 1,825
- SQ FT Source
- Assessor Auto-Fill
- Lot SQ FT
- 1,573.0
- Lot Acres
- 0.0361 Acres
- Kitchen
- Kitchen/Family Combo, Pantry Cabinet, Quartz Counter
- Cooling
- Central
- Dining Room
- Dining/Living Combo
- Exterior Details
- Balcony, Entry Gate
- Living Room
- Cathedral/Vaulted
- Flooring
- Carpet, Tile, Wood
- Heating
- Central
- Laundry
- Cabinets, Dryer Included, Inside Room, Upper Floor, Washer Included
- Upper Level
- Bedroom(s), Full Bath(s), Primary Bedroom
- Main Level
- Dining Room, Garage, Kitchen, Living Room, Partial Bath(s)
- Views
- Garden/Greenbelt, Mt Tamalpais
- Possession
- Close Of Escrow
- Architectural Style
- Contemporary
- * Fee
- $640
- Name
- Collins Management
- Phone
- (800) 557-5179
- *Fee includes
- Common Areas, Insurance on Structure, Maintenance Exterior, Maintenance Grounds, Management, Roof, and Sewer
MLS and other Information regarding properties for sale as shown in Theo have been obtained from various sources such as sellers, public records, agents and other third parties. This information may relate to the condition of the property, permitted or unpermitted uses, zoning, square footage, lot size/acreage or other matters affecting value or desirability. Unless otherwise indicated in writing, neither brokers, agents nor Theo have verified, or will verify, such information. If any such information is important to buyer in determining whether to buy, the price to pay or intended use of the property, buyer is urged to conduct their own investigation with qualified professionals, satisfy themselves with respect to that information, and to rely solely on the results of that investigation.
School data provided by GreatSchools. School service boundaries are intended to be used as reference only. To verify enrollment eligibility for a property, contact the school directly.




































