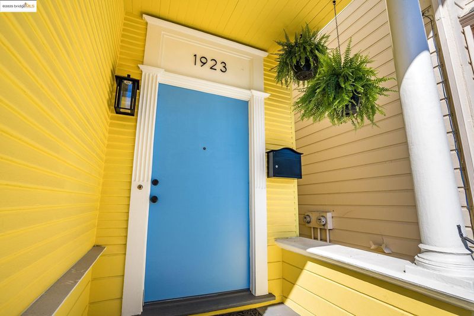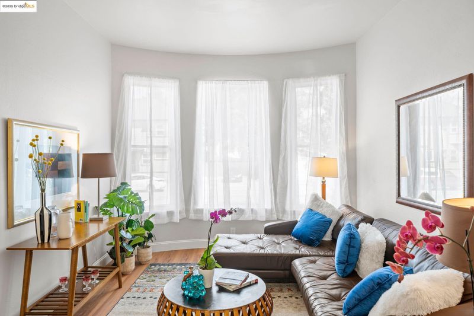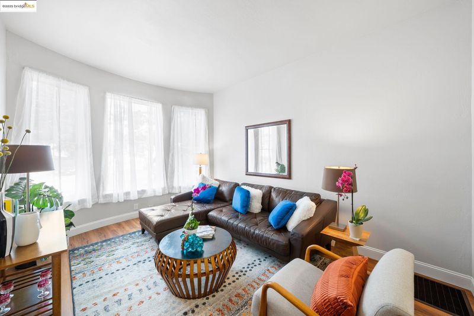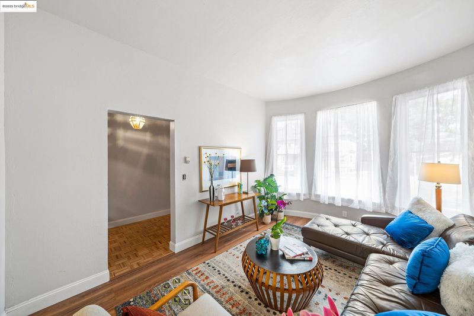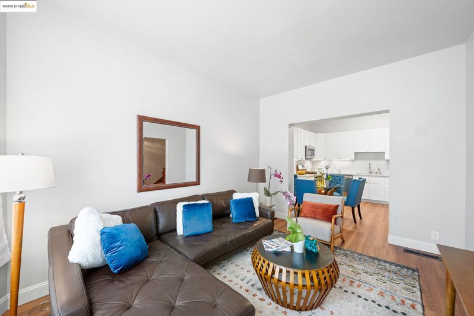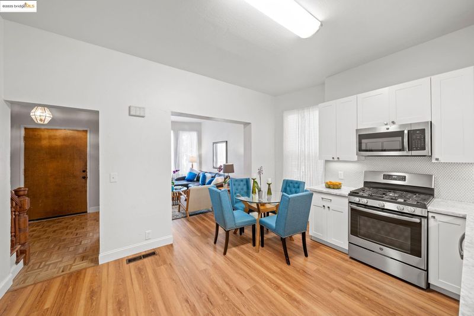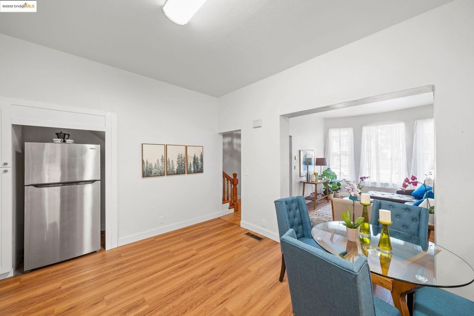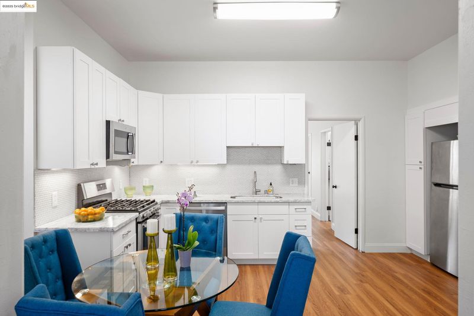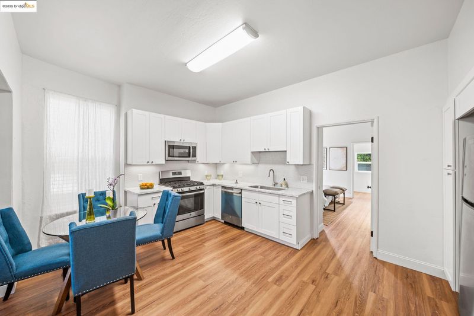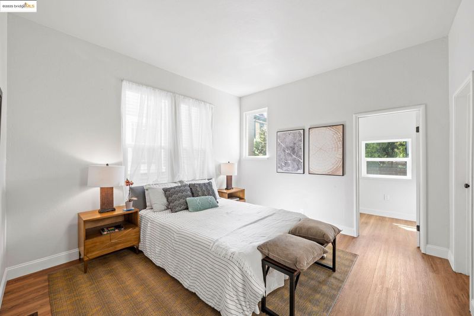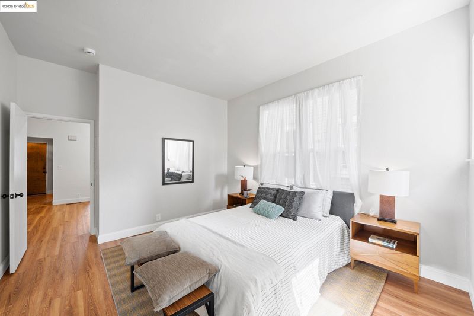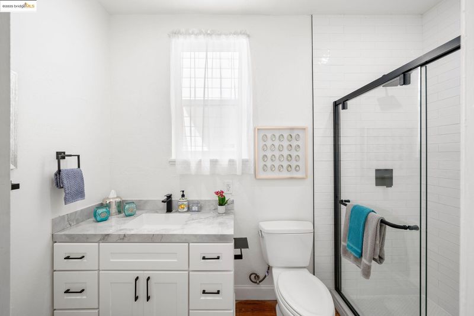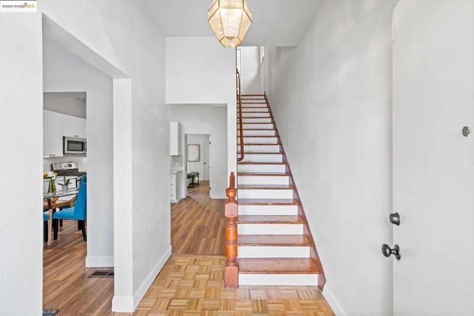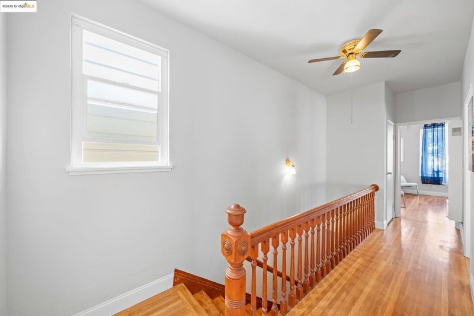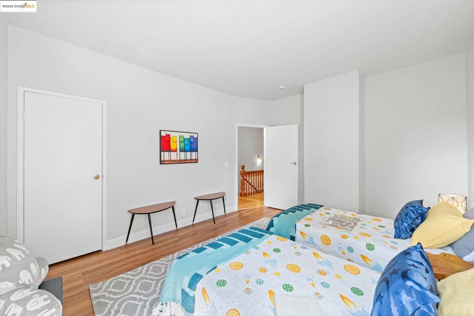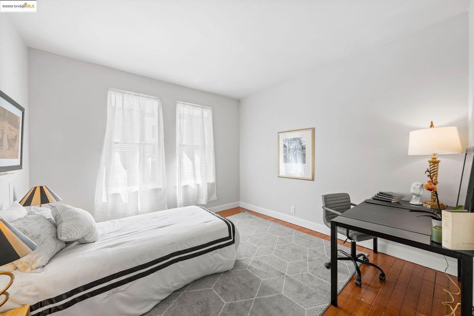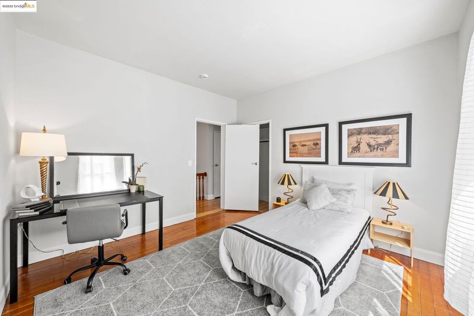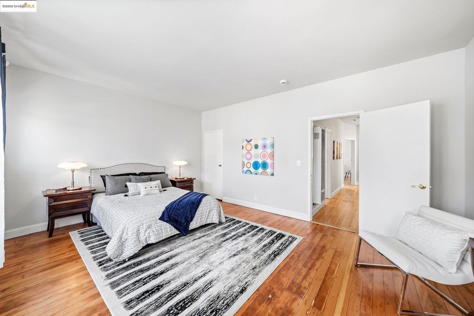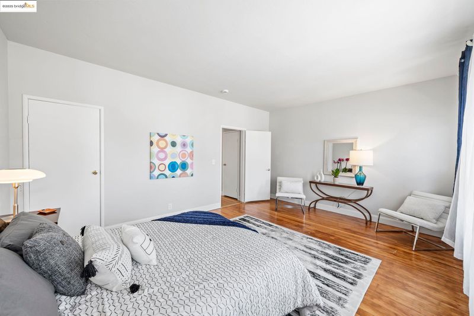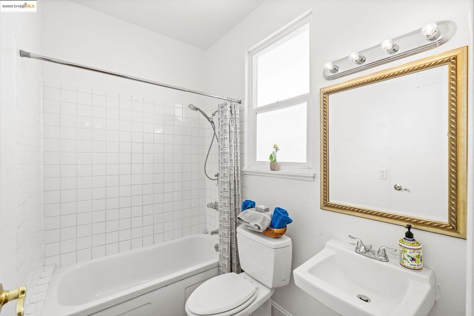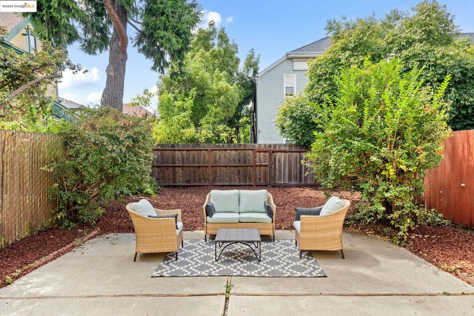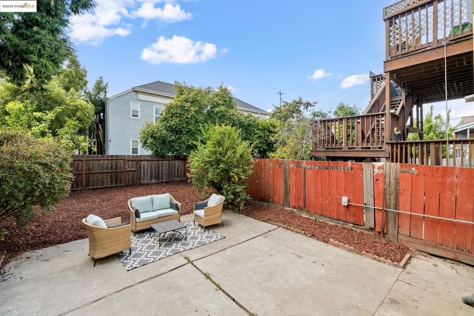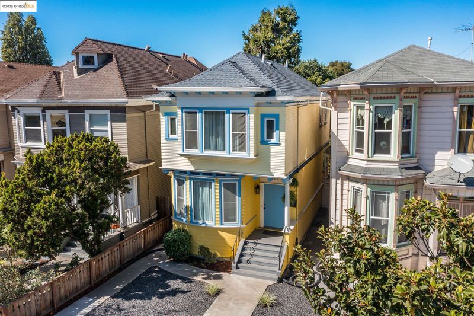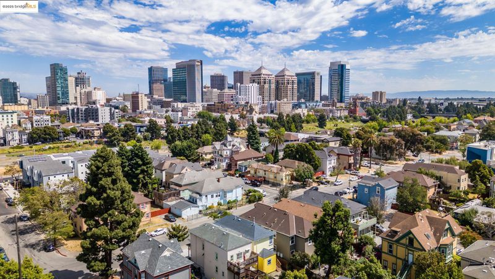 Price Reduced
Price Reduced
$779,000
1,586
SQ FT
$491
SQ/FT
1923 West St
@ 19th Street - West Oakland, Oakland
- 4 Bed
- 2 Bath
- 0 Park
- 1,586 sqft
- Oakland
-

-
Sun Mar 30, 2:00 pm - 4:00 pm
Reduced price on this beautifully preserved Victorian home in West Oakland, where you can still find a whole lot of home for an attainable price. This home has recently been tastefully modernized without stripping away the historic features that make it so special. It sits in a neighborhood that is vibrant and home to cultural and neighborhood events like the Prescott Night Market and the Oakland Ballers baseball team. Find your place, and plant your garden, a stone's throw from all of Oakland's best amenities.
This bright sunbeam of a home sits on a welcoming block where neighbors walk with friends or their pups, and will stop to chat with you. The home is a blend of freshly updated features and vintage Victorian charm, including high ceilings, a living room window wall and parquet flooring in the entry. The first floor suite has a freshly renovated en suite bathroom. Equally usable as a family room, it leads to a large laundry/mud room with views to the patio and level back yard - a potential sanctuary at the end of the day. Upstairs are three bedrooms and a second full bathroom. Low maintenance rock in the front yard can be exchanged for lush plantings if you prefer. Easy access to downtown, BART, JLS and the JLS ferry to Alameda, Paramount Theater, art murmur and much more. Enjoy West Oakland at its most vibrant!
- Current Status
- Price change
- Original Price
- $829,000
- List Price
- $779,000
- On Market Date
- Feb 28, 2025
- Property Type
- Detached
- D/N/S
- West Oakland
- Zip Code
- 94612
- MLS ID
- 41087514
- APN
- 33321
- Year Built
- 1903
- Stories in Building
- 2
- Possession
- COE
- Data Source
- MAXEBRDI
- Origin MLS System
- Bridge AOR
KIPP Bridge Charter School
Charter K-8 Elementary
Students: 528 Distance: 0.1mi
West Oakland Middle School
Public 6-8 Middle
Students: 199 Distance: 0.3mi
Lafayette Elementary School
Public 2-5 Elementary
Students: 83 Distance: 0.4mi
Lotus Blossom Academy
Private K-5
Students: NA Distance: 0.4mi
Oakland School for the Arts
Charter 6-12 Secondary
Students: 749 Distance: 0.4mi
St. Andrew M.B.C. Private P. C. P. C.
Private K-12 Religious, Nonprofit
Students: 37 Distance: 0.4mi
- Bed
- 4
- Bath
- 2
- Parking
- 0
- Other
- SQ FT
- 1,586
- SQ FT Source
- Public Records
- Lot SQ FT
- 2,500.0
- Lot Acres
- 0.06 Acres
- Pool Info
- None
- Kitchen
- Dishwasher, Gas Range, Microwave, Refrigerator, Dryer, Washer, Gas Water Heater, Counter - Stone, Eat In Kitchen, Gas Range/Cooktop, Updated Kitchen
- Cooling
- Ceiling Fan(s)
- Disclosures
- Other - Call/See Agent
- Entry Level
- Exterior Details
- Back Yard, Front Yard, Side Yard
- Flooring
- Tile, Vinyl, Wood
- Foundation
- Fire Place
- None
- Heating
- Forced Air
- Laundry
- Dryer, Laundry Room, Washer
- Upper Level
- 3 Bedrooms, 1 Bath
- Main Level
- 1 Bath, Primary Bedrm Suite - 1, Laundry Facility, Main Entry
- Possession
- COE
- Architectural Style
- Victorian
- Non-Master Bathroom Includes
- Shower Over Tub
- Construction Status
- Existing
- Additional Miscellaneous Features
- Back Yard, Front Yard, Side Yard
- Location
- Level
- Roof
- Composition Shingles
- Water and Sewer
- Public
- Fee
- Unavailable
MLS and other Information regarding properties for sale as shown in Theo have been obtained from various sources such as sellers, public records, agents and other third parties. This information may relate to the condition of the property, permitted or unpermitted uses, zoning, square footage, lot size/acreage or other matters affecting value or desirability. Unless otherwise indicated in writing, neither brokers, agents nor Theo have verified, or will verify, such information. If any such information is important to buyer in determining whether to buy, the price to pay or intended use of the property, buyer is urged to conduct their own investigation with qualified professionals, satisfy themselves with respect to that information, and to rely solely on the results of that investigation.
School data provided by GreatSchools. School service boundaries are intended to be used as reference only. To verify enrollment eligibility for a property, contact the school directly.

