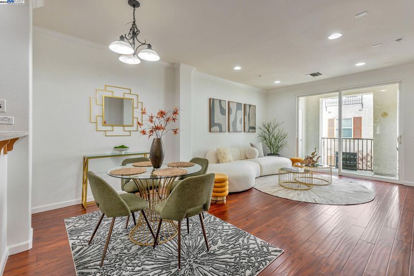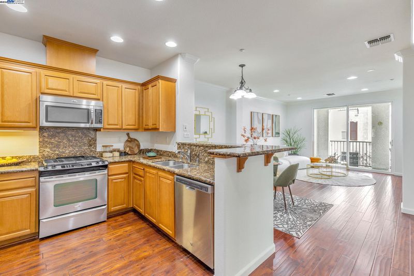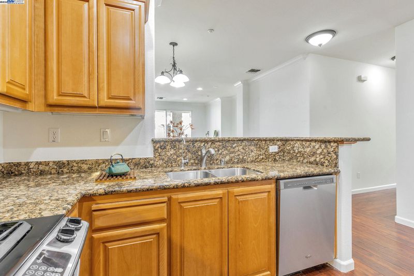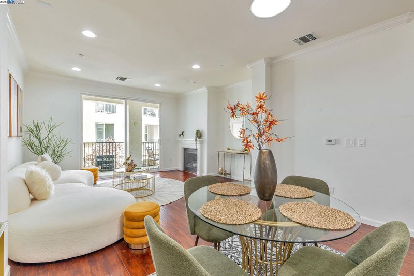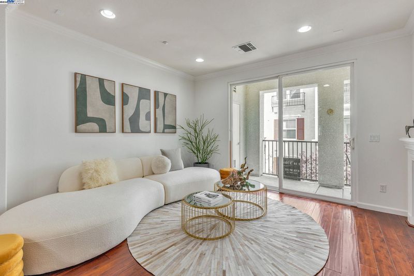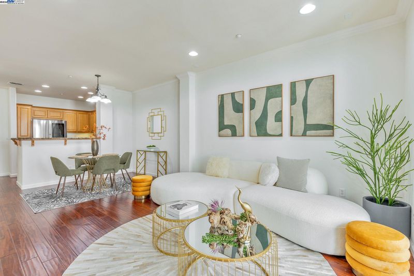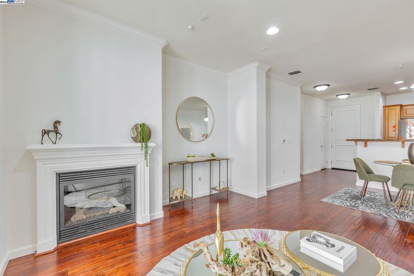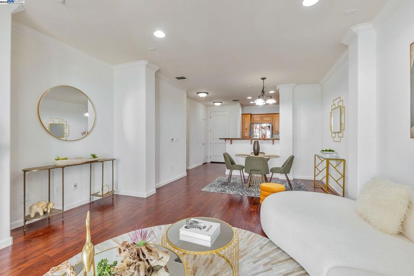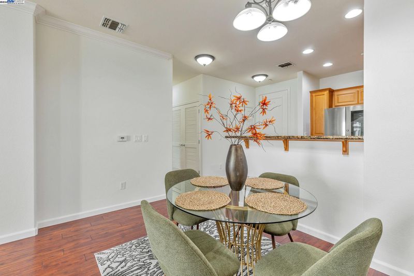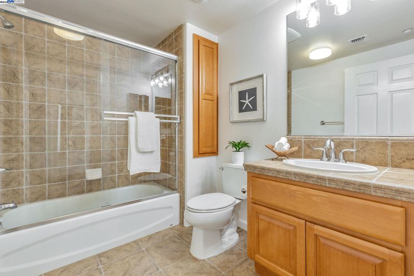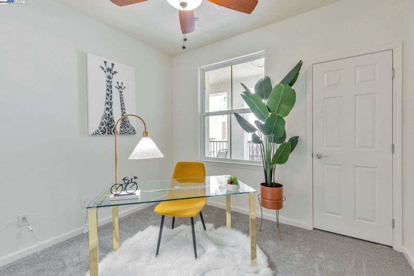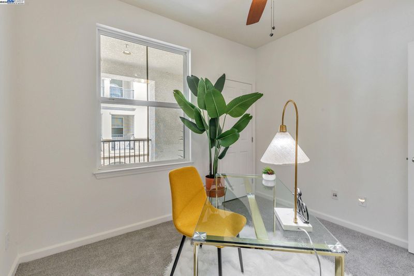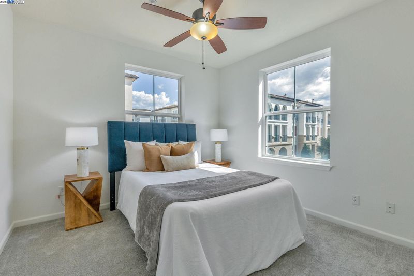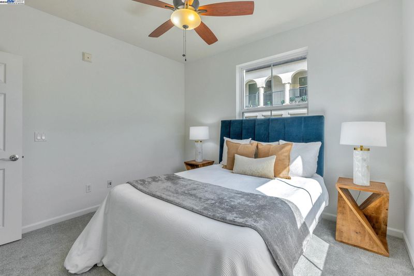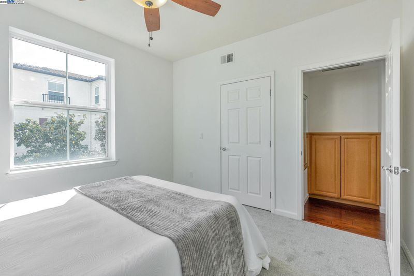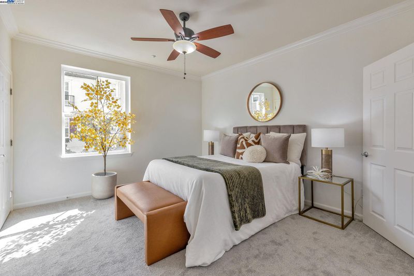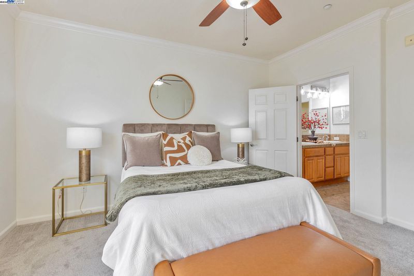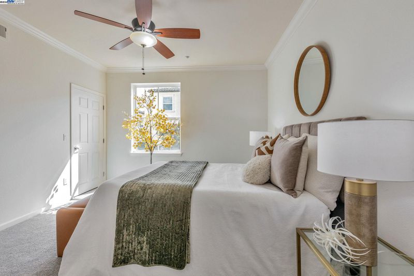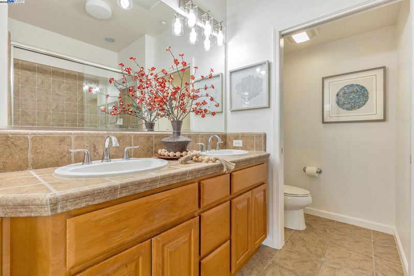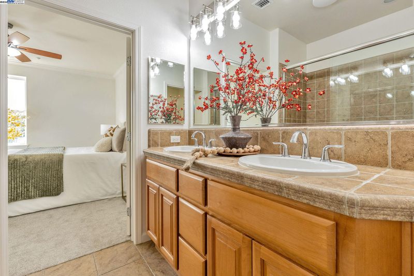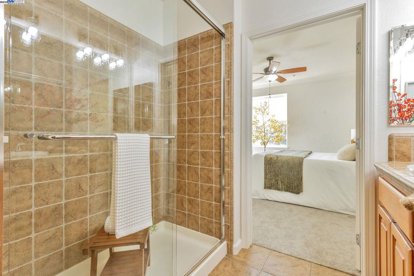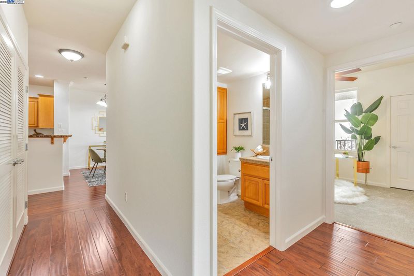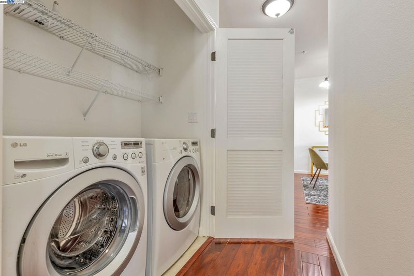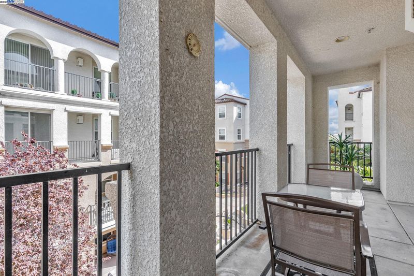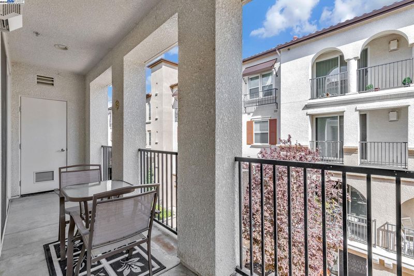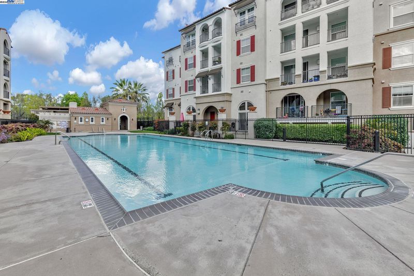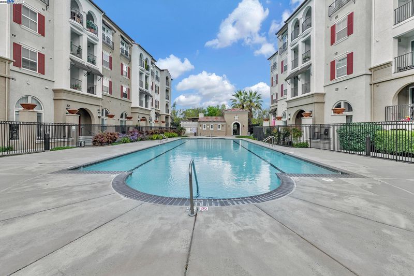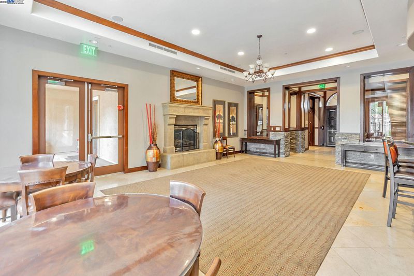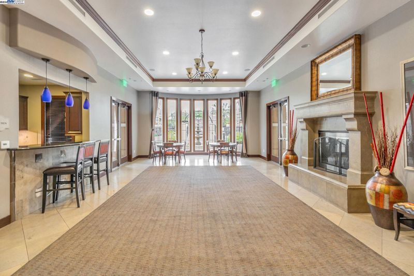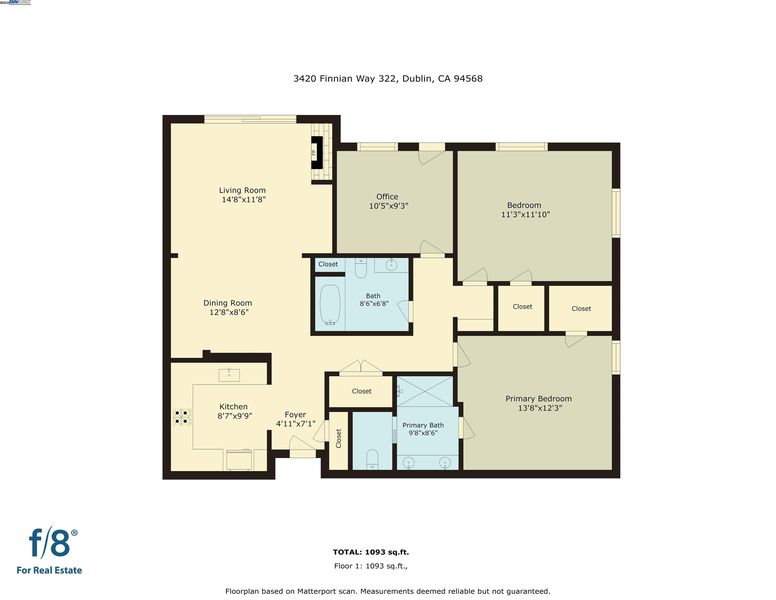
$798,888
1,246
SQ FT
$641
SQ/FT
3420 Finnian Way, #322
@ Keegan, Maguire - The Terraces, Dublin
- 3 Bed
- 2 Bath
- 2 Park
- 1,246 sqft
- Dublin
-

***IMMACULATE THIRD FLOOR CORNER END UNIT*** Perfect blend of luxury and comfort* Don't miss this bright, airy 3bd | 2ba | approx 1,246 sq ft living space with attached balcony* Situated in The Terraces of Dublin Ranch Village in prime East Dublin location* Enjoy resort-style amenities in this gated community offering pristine fountain courtyards, gardens, clubhouse, fitness center, resort -style pool/spa, theater, library, business conference room* Recently renovated with upgrades: new interior paint, new carpet in bedrooms, new light fixtures/recessed lighting, ceiling fans, stainless steel appliances, granite counters, maple cabinets, abundant natural light, dual pane windows, in-unit laundry with full-size washer/dryer, 2 side-by-side parking spaces in secured garage close to entry and elevators* Top-Rated schools and including newly built Emerald High School* Adjacent to Bray Commons Park, playgrounds, walking paths, picnic areas, basketball/volleyball courts* Enjoy local amenities: Kaiser, restaurants, SF Premium Outlets, Fallon Gateway Shopping, Fallon Sports Park, Emerald Glen Recreation and Aquatic Complex, golf* Close proximity to BART and easy freeway access* WELCOME HOME*
- Current Status
- Active
- Original Price
- $798,888
- List Price
- $798,888
- On Market Date
- Apr 4, 2025
- Property Type
- Condominium
- D/N/S
- The Terraces
- Zip Code
- 94568
- MLS ID
- 41092090
- APN
- 9856564
- Year Built
- 2007
- Stories in Building
- 1
- Possession
- COE, Immediate, Negotiable
- Data Source
- MAXEBRDI
- Origin MLS System
- BAY EAST
Harold William Kolb
Public K-5
Students: 735 Distance: 0.5mi
Eleanor Murray Fallon School
Public 6-8 Elementary
Students: 1557 Distance: 0.7mi
John Green Elementary School
Public K-5 Elementary, Core Knowledge
Students: 859 Distance: 0.8mi
Cottonwood Creek
Public K-8
Students: 813 Distance: 0.9mi
Henry P. Mohr Elementary School
Public K-5 Elementary
Students: 683 Distance: 1.0mi
Hacienda School
Private 1-8 Montessori, Elementary, Coed
Students: 64 Distance: 1.0mi
- Bed
- 3
- Bath
- 2
- Parking
- 2
- Garage, Parking Spaces, Space Per Unit - 2, Guest, Below Building Parking, Enclosed
- SQ FT
- 1,246
- SQ FT Source
- Public Records
- Pool Info
- Spa, Community
- Kitchen
- Dishwasher, Gas Range, Microwave, Free-Standing Range, Refrigerator, Dryer, Washer, Breakfast Bar, Counter - Solid Surface, Gas Range/Cooktop, Range/Oven Free Standing, Updated Kitchen
- Cooling
- Central Air
- Disclosures
- Disclosure Package Avail
- Entry Level
- 3
- Exterior Details
- No Yard
- Flooring
- Tile, Carpet
- Foundation
- Fire Place
- Electric, Living Room
- Heating
- Forced Air
- Laundry
- Dryer, Washer, In Unit
- Main Level
- None
- Possession
- COE, Immediate, Negotiable
- Architectural Style
- Contemporary
- Construction Status
- Existing
- Additional Miscellaneous Features
- No Yard
- Location
- Regular
- Roof
- Tile
- Water and Sewer
- Public
- Fee
- $461
MLS and other Information regarding properties for sale as shown in Theo have been obtained from various sources such as sellers, public records, agents and other third parties. This information may relate to the condition of the property, permitted or unpermitted uses, zoning, square footage, lot size/acreage or other matters affecting value or desirability. Unless otherwise indicated in writing, neither brokers, agents nor Theo have verified, or will verify, such information. If any such information is important to buyer in determining whether to buy, the price to pay or intended use of the property, buyer is urged to conduct their own investigation with qualified professionals, satisfy themselves with respect to that information, and to rely solely on the results of that investigation.
School data provided by GreatSchools. School service boundaries are intended to be used as reference only. To verify enrollment eligibility for a property, contact the school directly.
