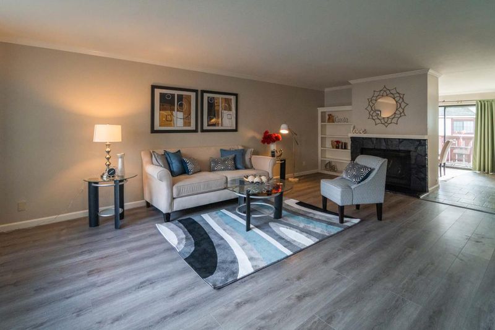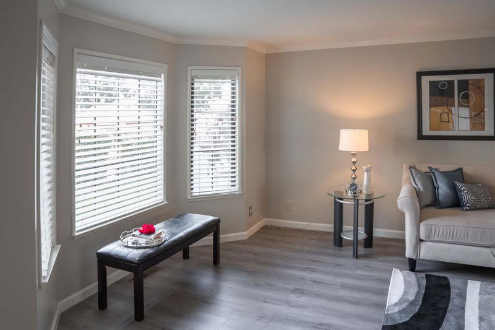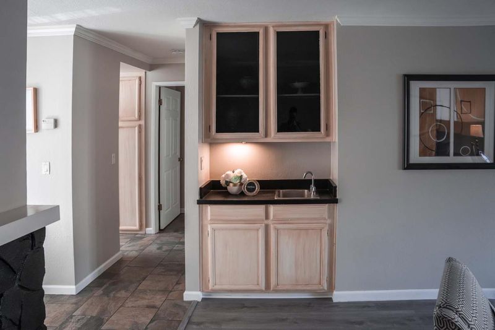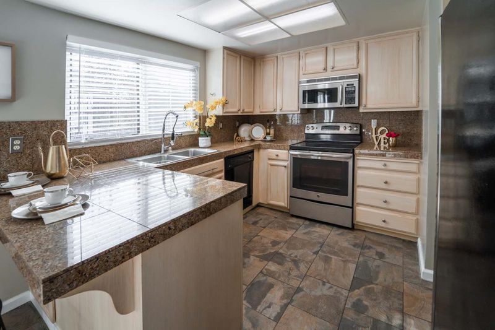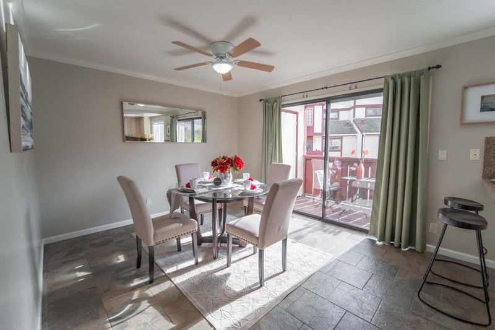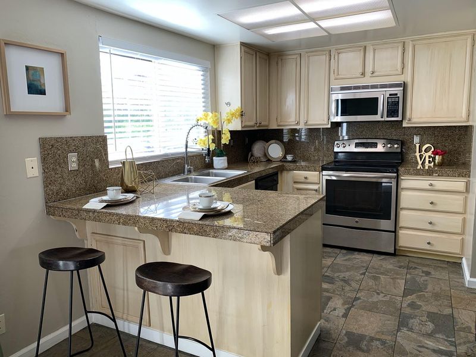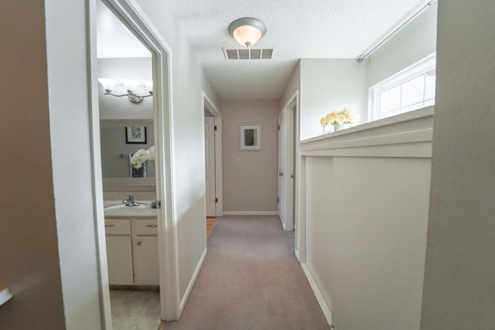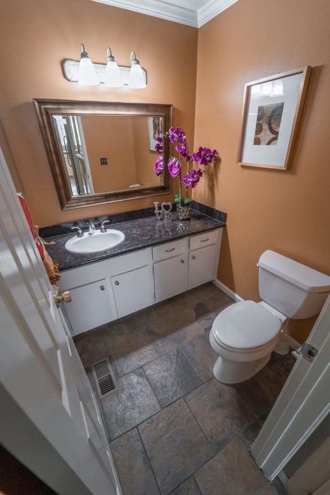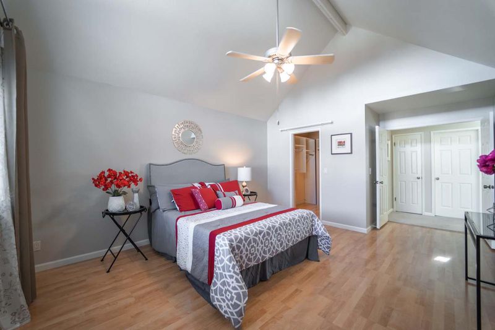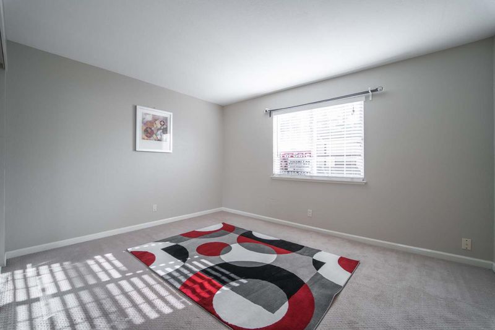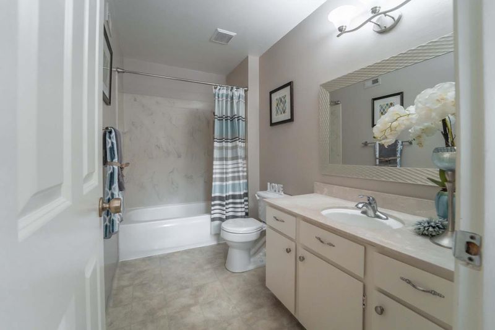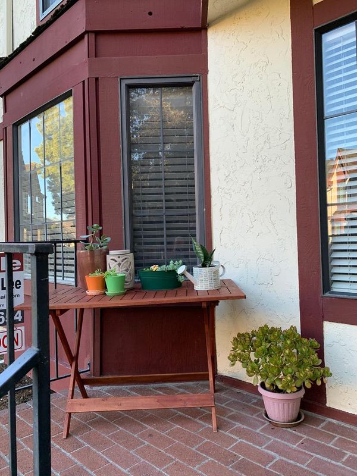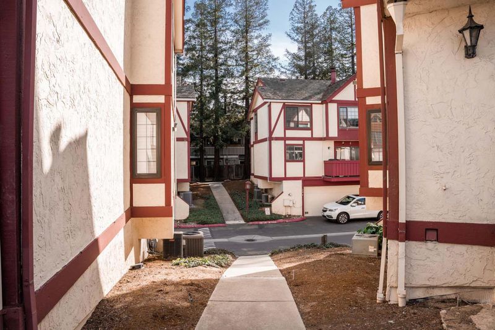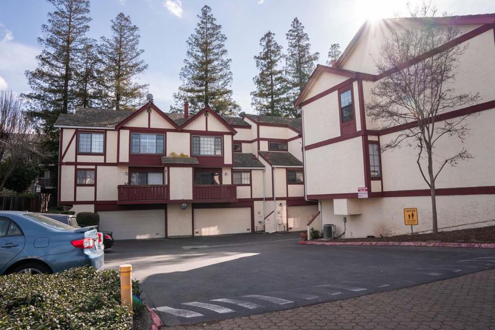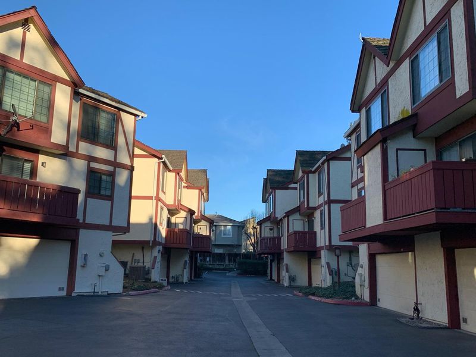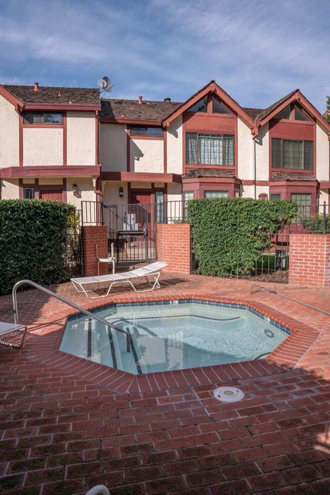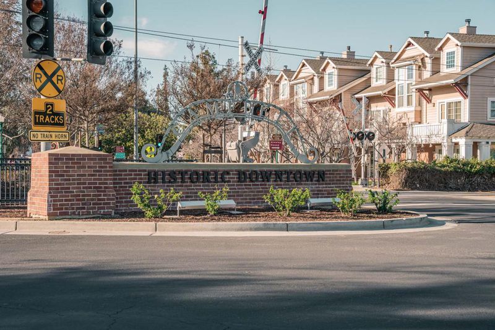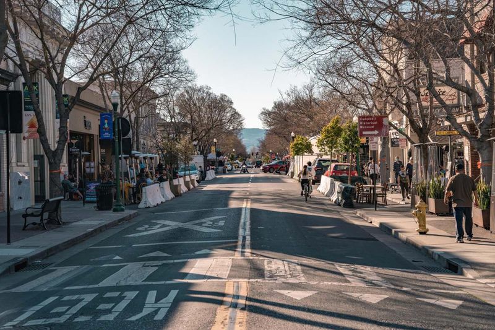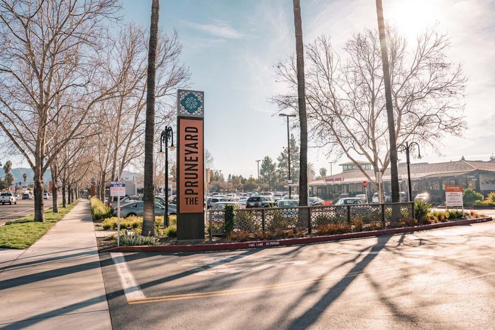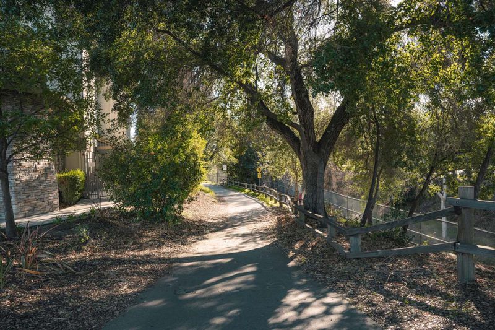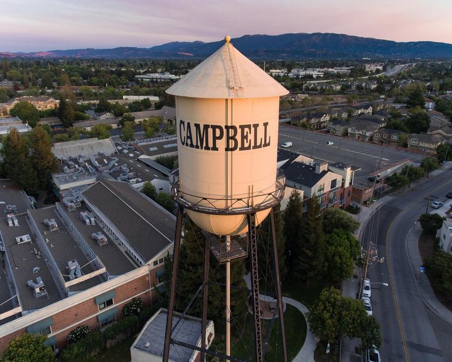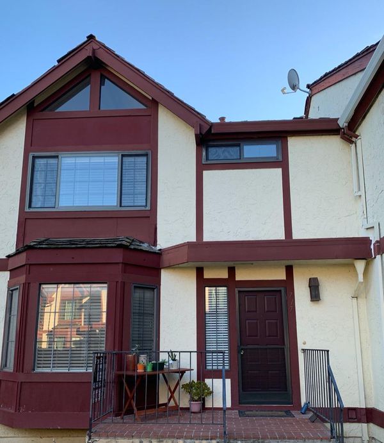 Sold 6.1% Under Asking
Sold 6.1% Under Asking
$930,000
1,727
SQ FT
$539
SQ/FT
717 Duncanville Court
@ Union Ave - 15 - Campbell, Campbell
- 2 Bed
- 3 (2/1) Bath
- 2 Park
- 1,727 sqft
- CAMPBELL
-

Big price reduced-Price for sell. The location is near to all the best that Campbell has to offer. Walking distance to many events & festivals, hanging out w/friends & families in downtown, bars & many shops. Close to the most famous shopping center in Campbell- the Pruneyard, w/coffee shops, brewing house, restaurants, TradeJoe, Dine-in Cinemax & much more. Few blocks away to Campbell Community Center for fitness/swimming/art/music/tennis/programs & Farmers Market. Also close to Library, WholeFood, Los Gatos Trail, Hwy 17/85, 880/280 & Light Rail. Beautiful European style Townhome w/community SPA. This unit is located in the center/back, facing green court w/2 car attached garage, large living room w/new SPC Vinyl floor, Fireplace, Wet bar, Dining area, Breakfast bar. Huge master bedroom w/vaulted ceiling, walk-in closet. Huge space in the attic. The large bonus room could be used as a 3rd BR, exercise room or media room. It's the place to call home. Don't miss this great opportunity!
- Days on Market
- 44 days
- Current Status
- Sold
- Sold Price
- $930,000
- Under List Price
- 6.1%
- Original Price
- $1,080,000
- List Price
- $989,900
- On Market Date
- Feb 23, 2021
- Contract Date
- Apr 8, 2021
- Close Date
- May 10, 2021
- Property Type
- Townhouse
- Area
- 15 - Campbell
- Zip Code
- 95008
- MLS ID
- ML81830934
- APN
- 412-13-017
- Year Built
- 1978
- Stories in Building
- 3
- Possession
- COE
- COE
- May 10, 2021
- Data Source
- MLSL
- Origin MLS System
- MLSListings, Inc.
St. Lucy Parish School
Private PK-8 Elementary, Religious, Coed
Students: 315 Distance: 0.7mi
Casa Di Mir Montessori School
Private PK-8 Montessori, Elementary, Coed
Students: 155 Distance: 0.7mi
San Jose Christian School
Private PK-8 Elementary, Religious, Coed
Students: 252 Distance: 0.8mi
Stellar Learning Academy
Private K-12 Coed
Students: 5 Distance: 0.8mi
Valley International Academy
Private 9-12
Students: 10 Distance: 0.8mi
Delphi Academy Of Campbell
Private K-8
Students: 130 Distance: 0.8mi
- Bed
- 2
- Bath
- 3 (2/1)
- Primary - Stall Shower(s), Shower over Tub - 1
- Parking
- 2
- Assigned Spaces, Attached Garage, Guest / Visitor Parking, Parking Restrictions
- SQ FT
- 1,727
- SQ FT Source
- Unavailable
- Lot SQ FT
- 1,080.0
- Lot Acres
- 0.024793 Acres
- Pool Info
- Community Facility, Spa / Hot Tub
- Kitchen
- 220 Volt Outlet, Cooktop - Electric, Countertop - Granite, Dishwasher, Garbage Disposal, Microwave, Oven Range, Pantry, Refrigerator
- Cooling
- Ceiling Fan, Central AC
- Dining Room
- Breakfast Bar, Dining Area, Eat in Kitchen
- Disclosures
- NHDS Report
- Family Room
- No Family Room
- Flooring
- Carpet, Laminate, Tile, Vinyl / Linoleum
- Foundation
- Concrete Perimeter
- Fire Place
- Gas Starter
- Heating
- Central Forced Air
- Laundry
- Inside, Washer / Dryer
- Possession
- COE
- * Fee
- $455
- Name
- Windsor Homeowners Association
- Phone
- (925) 743-3080
- *Fee includes
- Common Area Electricity, Common Area Gas, Exterior Painting, Insurance - Common Area, Insurance - Structure, Landscaping / Gardening, Maintenance - Common Area, Management Fee, Reserves, and Roof
MLS and other Information regarding properties for sale as shown in Theo have been obtained from various sources such as sellers, public records, agents and other third parties. This information may relate to the condition of the property, permitted or unpermitted uses, zoning, square footage, lot size/acreage or other matters affecting value or desirability. Unless otherwise indicated in writing, neither brokers, agents nor Theo have verified, or will verify, such information. If any such information is important to buyer in determining whether to buy, the price to pay or intended use of the property, buyer is urged to conduct their own investigation with qualified professionals, satisfy themselves with respect to that information, and to rely solely on the results of that investigation.
School data provided by GreatSchools. School service boundaries are intended to be used as reference only. To verify enrollment eligibility for a property, contact the school directly.
