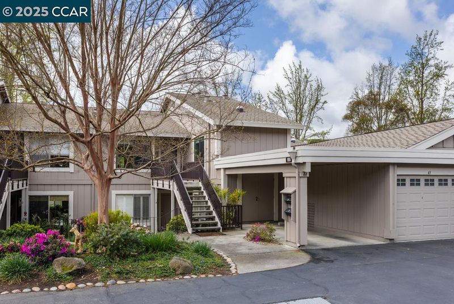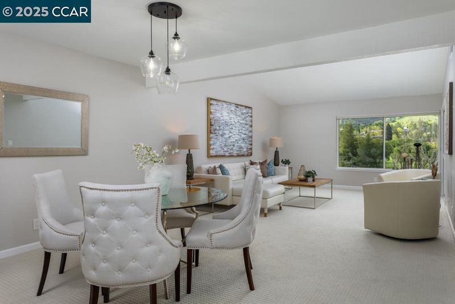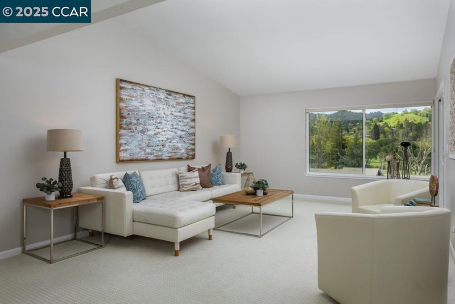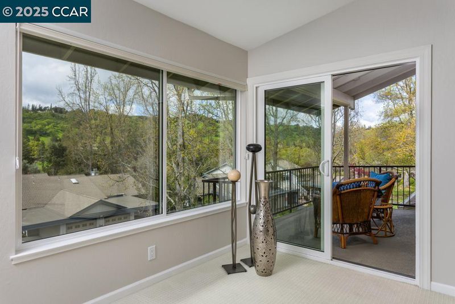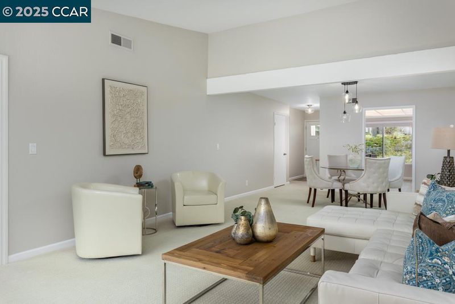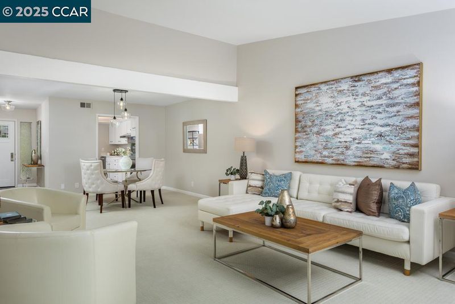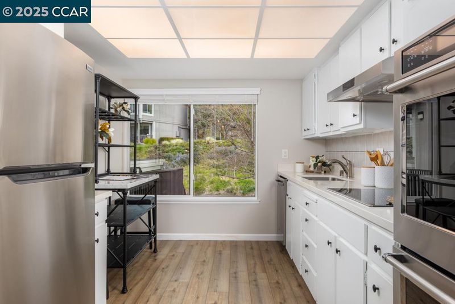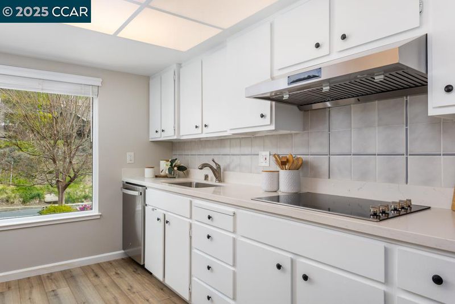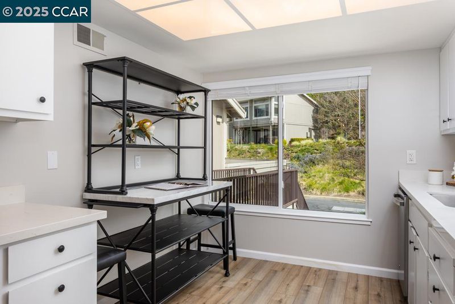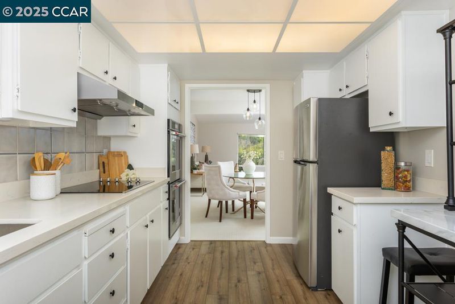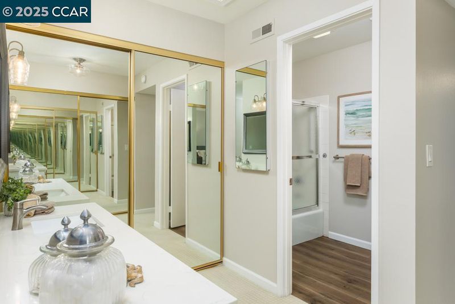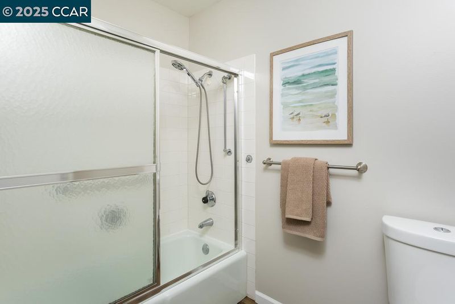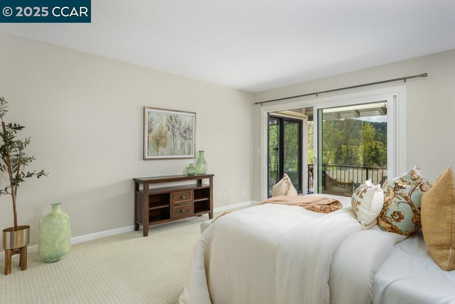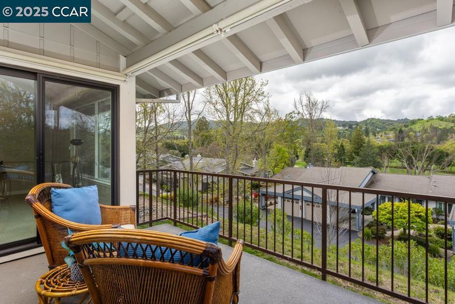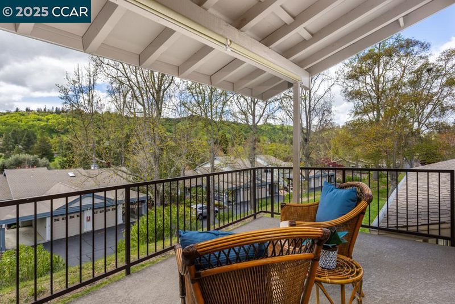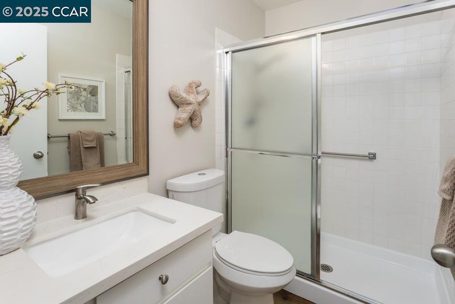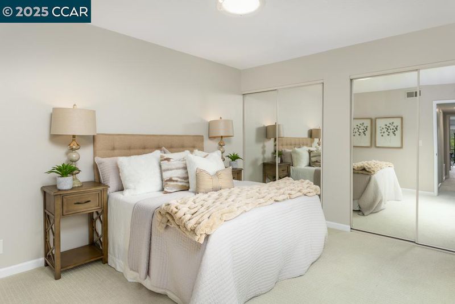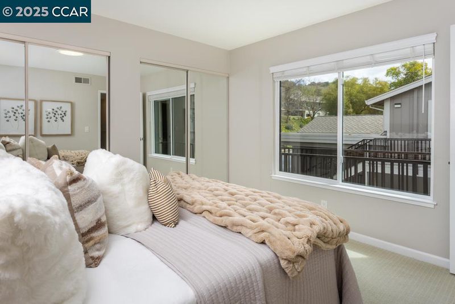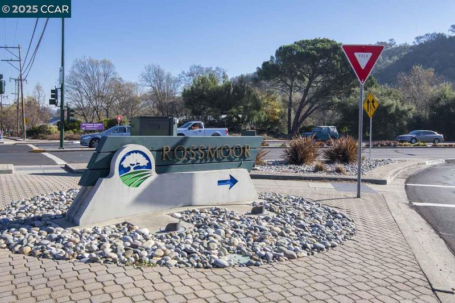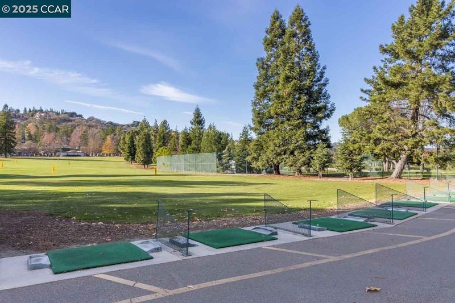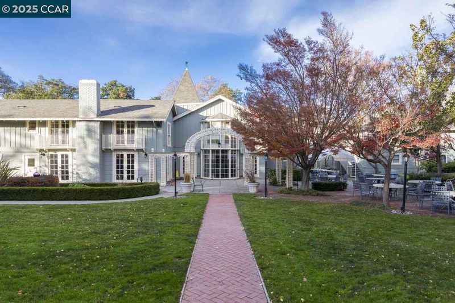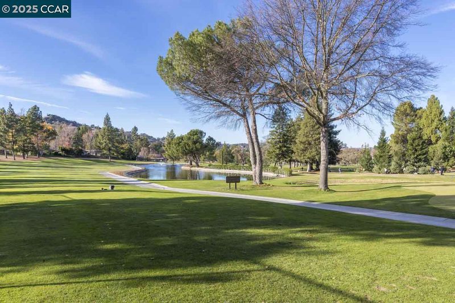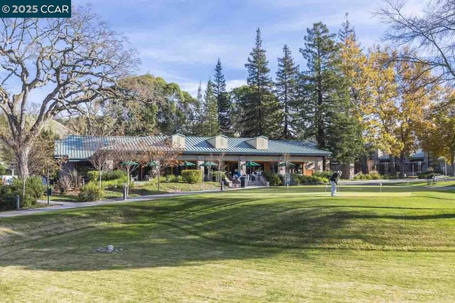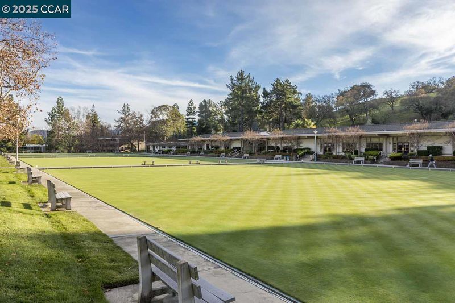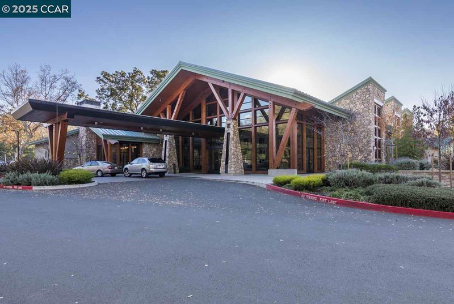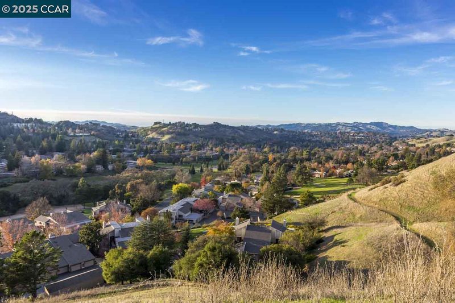
$685,000
1,281
SQ FT
$535
SQ/FT
955 Terra California Dr, #5
@ Rossmoor Parkway - Rossmoor Pkwy, Walnut Creek
- 2 Bed
- 2 Bath
- 0 Park
- 1,281 sqft
- Walnut Creek
-

Beautifully updated upper Mariposa condo is a true gem, offering comfort, style, and incredible views from your private balcony—perfect for savoring your morning coffee or unwinding with an afternoon refreshment. Recent upgrades enhance every corner; enjoy custom carpet and paint, and sleek LVP flooring that add warmth and elegance. The modern kitchen boasts stainless steel appliances, the updated baths provide a fresh, contemporary feel. A newer furnace ensures year-round comfort. High-quality dual-pane windows and sliders—installed by Custom Exteriors with a transferable lifetime warranty—bring in natural light while enhancing energy efficiency. Additional touches include a new front door and screen, roller shades on the balcony, custom window shades and blinds, a baker’s rack in the eat-in kitchen, and new shelving in the carport. Located in the heart of Rossmoor, this condo offers unbeatable convenience. You’re just moments from Gateway Clubhouse, Creekside Grill, and a wealth of Rossmoor amenities. Don’t miss this opportunity to own a stylish, move-in-ready home in one of the most desirable communities. Welcome home!
- Current Status
- New
- Original Price
- $685,000
- List Price
- $685,000
- On Market Date
- Mar 31, 2025
- Property Type
- Condominium
- D/N/S
- Rossmoor Pkwy
- Zip Code
- 94595
- MLS ID
- 41091404
- APN
- 1862000336
- Year Built
- 1974
- Stories in Building
- 1
- Possession
- COE
- Data Source
- MAXEBRDI
- Origin MLS System
- CONTRA COSTA
Acalanes Adult Education Center
Public n/a Adult Education
Students: NA Distance: 0.5mi
Acalanes Center For Independent Study
Public 9-12 Alternative
Students: 27 Distance: 0.6mi
Parkmead Elementary School
Public K-5 Elementary
Students: 423 Distance: 1.3mi
Burton Valley Elementary School
Public K-5 Elementary
Students: 798 Distance: 1.3mi
Tice Creek
Public K-8
Students: 427 Distance: 1.3mi
Las Lomas High School
Public 9-12 Secondary
Students: 1601 Distance: 1.6mi
- Bed
- 2
- Bath
- 2
- Parking
- 0
- Carport, Guest
- SQ FT
- 1,281
- SQ FT Source
- Public Records
- Pool Info
- See Remarks, Community
- Kitchen
- Dishwasher, Electric Range, Disposal, Oven, Refrigerator, Self Cleaning Oven, Dryer, Washer, Counter - Stone, Eat In Kitchen, Electric Range/Cooktop, Garbage Disposal, Oven Built-in, Self-Cleaning Oven, Updated Kitchen
- Cooling
- Central Air
- Disclosures
- Other - Call/See Agent, Senior Living
- Entry Level
- 2
- Flooring
- Vinyl, Carpet
- Foundation
- Fire Place
- None
- Heating
- Electric, Forced Air
- Laundry
- Dryer, Laundry Room, Washer
- Main Level
- 2 Bedrooms, 2 Baths
- Views
- Greenbelt, Hills
- Possession
- COE
- Architectural Style
- Contemporary
- Non-Master Bathroom Includes
- Solid Surface, Stall Shower, Updated Baths
- Construction Status
- Existing
- Location
- Close to Clubhouse
- Pets
- Yes
- Roof
- Tar/Gravel
- Water and Sewer
- Public
- Fee
- $1,265
MLS and other Information regarding properties for sale as shown in Theo have been obtained from various sources such as sellers, public records, agents and other third parties. This information may relate to the condition of the property, permitted or unpermitted uses, zoning, square footage, lot size/acreage or other matters affecting value or desirability. Unless otherwise indicated in writing, neither brokers, agents nor Theo have verified, or will verify, such information. If any such information is important to buyer in determining whether to buy, the price to pay or intended use of the property, buyer is urged to conduct their own investigation with qualified professionals, satisfy themselves with respect to that information, and to rely solely on the results of that investigation.
School data provided by GreatSchools. School service boundaries are intended to be used as reference only. To verify enrollment eligibility for a property, contact the school directly.
