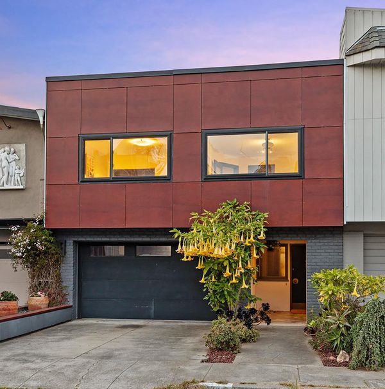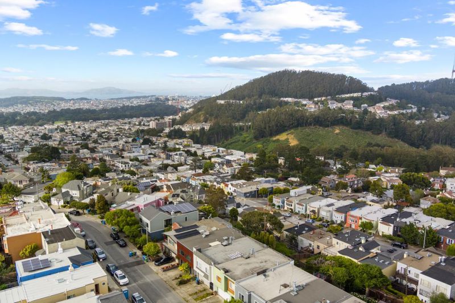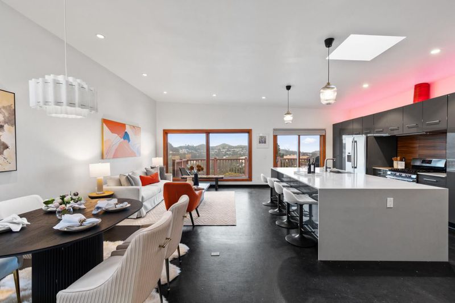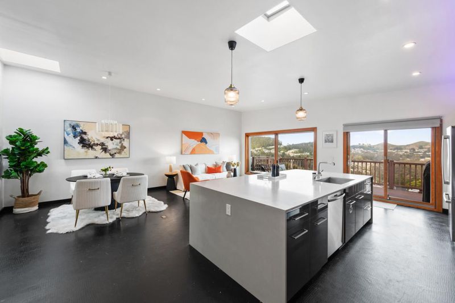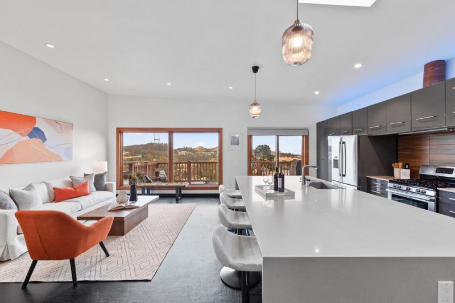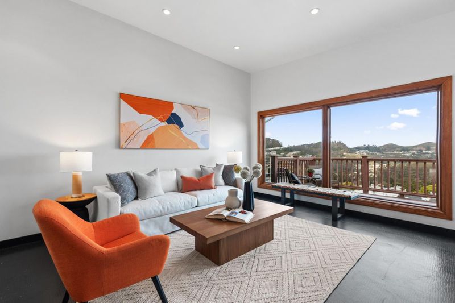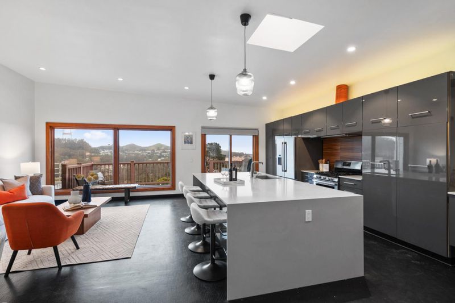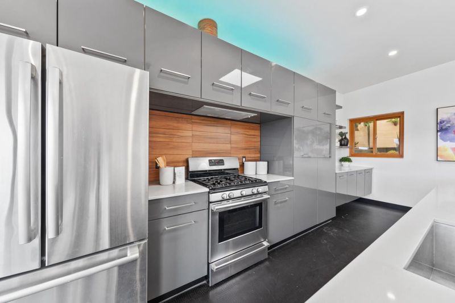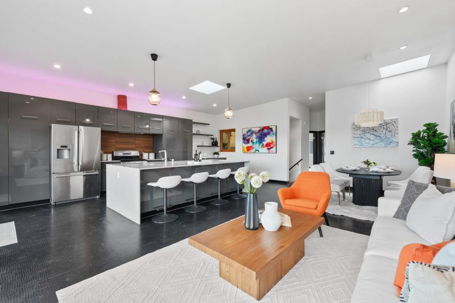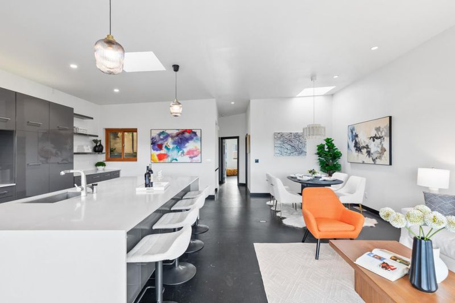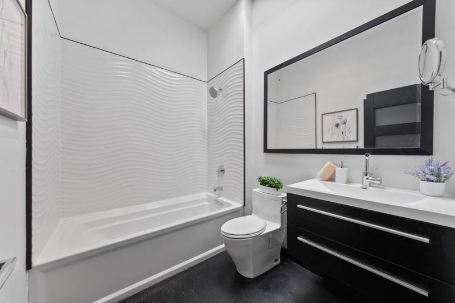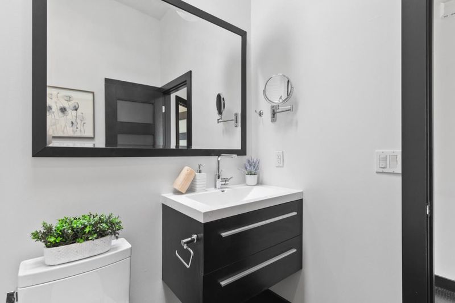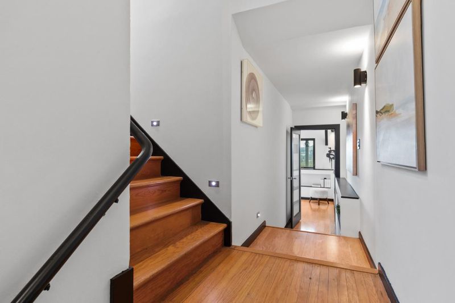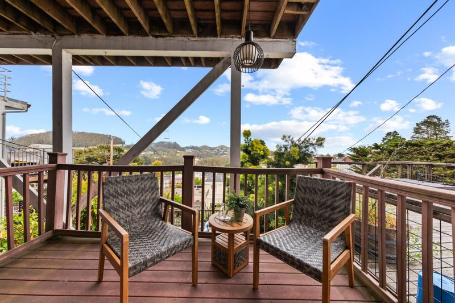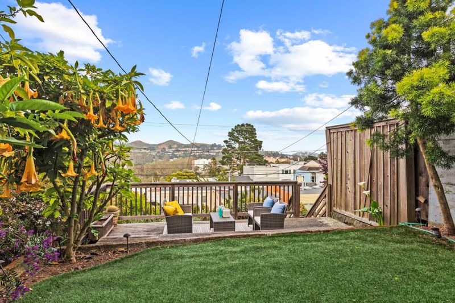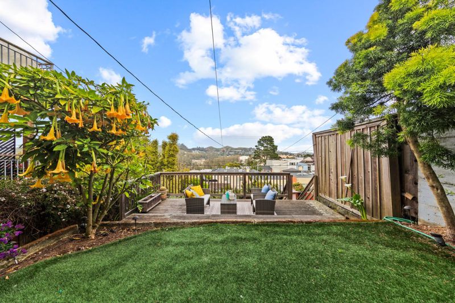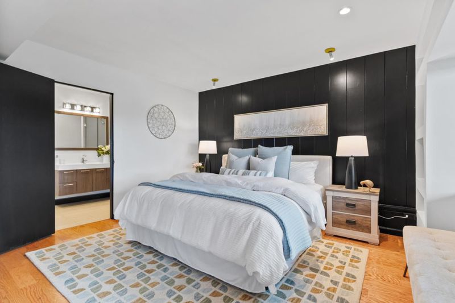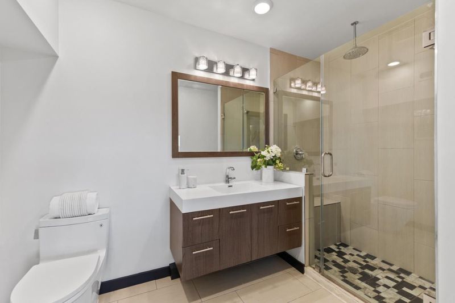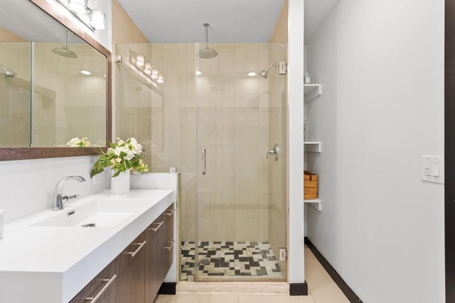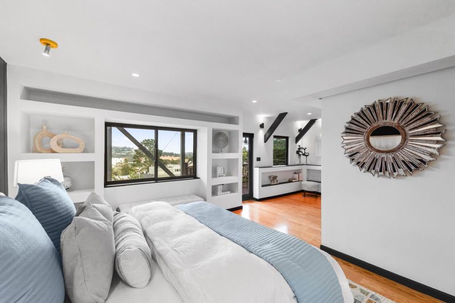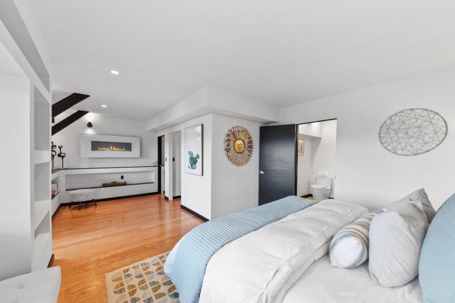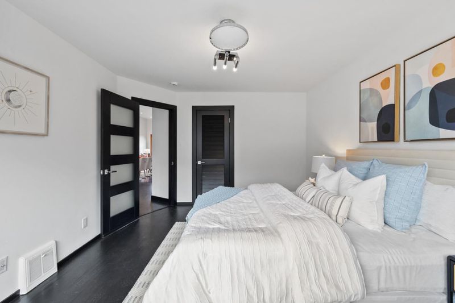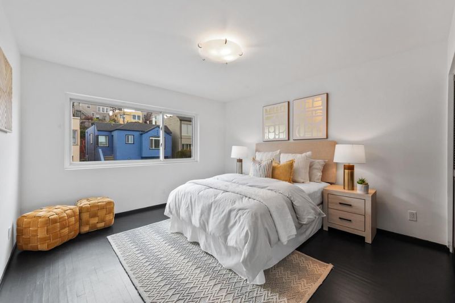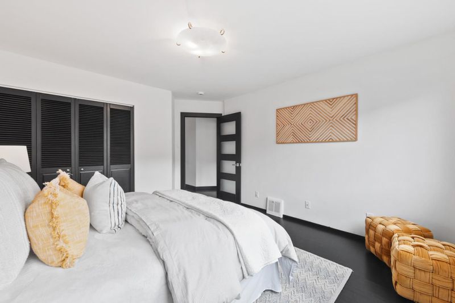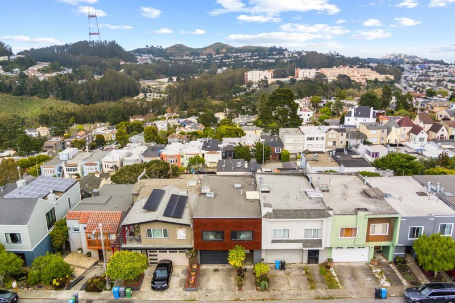
$2,198,000
1,734
SQ FT
$1,268
SQ/FT
62 Cragmont Avenue
@ Quintara St. - 25142 - 2 - Golden Gate Heights, San Francisco
- 3 Bed
- 2 Bath
- 2 Park
- 1,734 sqft
- SAN FRANCISCO
-

-
Fri May 16, 4:30 pm - 6:30 pm
-
Sat May 17, 1:00 pm - 4:00 pm
-
Sun May 18, 1:00 pm - 4:00 pm
Welcome to 62 Cragmont Ave, San Francisco! This 3 bedroom, 2 bath single family home is located in the highly desirable Golden Gate Heights, with excellent schools, and panoramic views of Twin Peaks, Mount Sutro, and Forest Knolls. The location on a quiet and flat street provides you with easy street parking, a wide driveway, and 2-car side-by-side garage. Past the pretty front patio and door is a spacious foyer, with access to the garage, coat closet, and short stairway. On the lower level is a large primary bedroom suite, complete with a master bathroom, walk-in closet, and patio access to the backyard. On the upper level is a stunning open concept living room, dining room and kitchen combination that comprise the center of the home. The custom-sized picture windows and large balcony show off the stunning views, making this a gorgeous showpiece and a comfortable place to call "home". On the same level are two spacious bedrooms and a large hallway bath. The 2,996 SqFt lot includes a lush garden, playground, and deck spaces for outdoor entertaining. Close by is Golden Gate Heights Park, shops and restaurants. Minutes to UCSF, 19th Ave (Hwy 1), Portola Drive, and Noe Valley . Alice Fong Yu Elementary School (9), Hoover Middle School (7), Lowell High School (10) (buyer to verify).
- Days on Market
- 0 days
- Current Status
- Active
- Original Price
- $2,198,000
- List Price
- $2,198,000
- On Market Date
- May 12, 2025
- Property Type
- Single Family Home
- Area
- 25142 - 2 - Golden Gate Heights
- Zip Code
- 94116
- MLS ID
- ML82005321
- APN
- 2130A-008A
- Year Built
- 1954
- Stories in Building
- 1
- Possession
- Unavailable
- Data Source
- MLSL
- Origin MLS System
- MLSListings, Inc.
Hoover (Herbert) Middle School
Public 6-8 Middle
Students: 971 Distance: 0.4mi
West Portal Elementary School
Public K-5 Elementary, Coed
Students: 594 Distance: 0.5mi
Clarendon Alternative Elementary School
Public K-5 Elementary
Students: 555 Distance: 0.6mi
Yu (Alice Fong) Elementary School
Public K-8 Elementary
Students: 590 Distance: 0.6mi
St. Brendan Elementary School
Private K-8 Elementary, Religious, Coed
Students: 311 Distance: 0.8mi
Lincoln (Abraham) High School
Public 9-12 Secondary
Students: 2070 Distance: 0.8mi
- Bed
- 3
- Bath
- 2
- Primary - Stall Shower(s), Shower over Tub - 1
- Parking
- 2
- Attached Garage, Off-Street Parking, On Street
- SQ FT
- 1,734
- SQ FT Source
- Unavailable
- Lot SQ FT
- 2,996.0
- Lot Acres
- 0.068779 Acres
- Cooling
- None
- Dining Room
- Dining Area in Living Room, Dining Bar
- Disclosures
- NHDS Report
- Family Room
- No Family Room
- Foundation
- Concrete Perimeter
- Fire Place
- Primary Bedroom
- Heating
- Central Forced Air - Gas
- Views
- Bay, City Lights, Hills
- Fee
- Unavailable
MLS and other Information regarding properties for sale as shown in Theo have been obtained from various sources such as sellers, public records, agents and other third parties. This information may relate to the condition of the property, permitted or unpermitted uses, zoning, square footage, lot size/acreage or other matters affecting value or desirability. Unless otherwise indicated in writing, neither brokers, agents nor Theo have verified, or will verify, such information. If any such information is important to buyer in determining whether to buy, the price to pay or intended use of the property, buyer is urged to conduct their own investigation with qualified professionals, satisfy themselves with respect to that information, and to rely solely on the results of that investigation.
School data provided by GreatSchools. School service boundaries are intended to be used as reference only. To verify enrollment eligibility for a property, contact the school directly.
