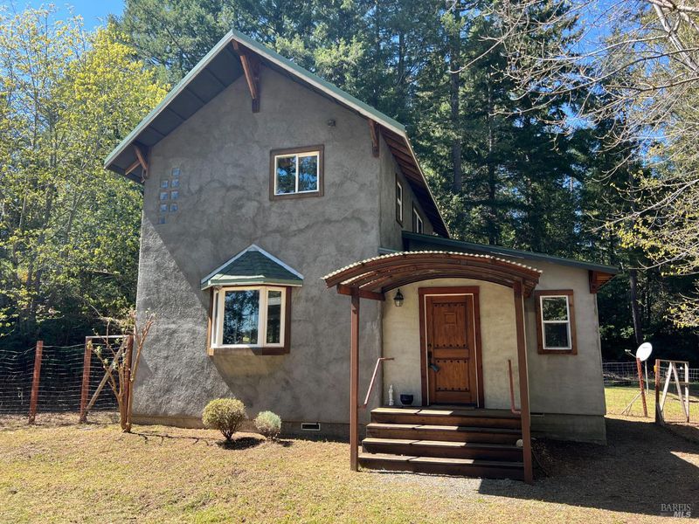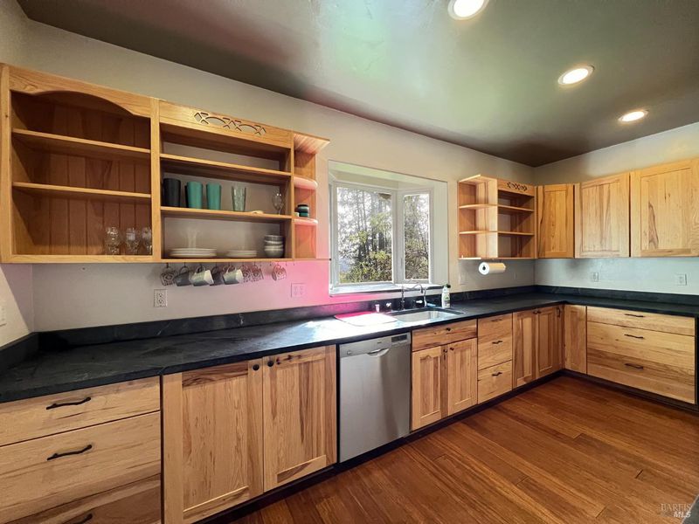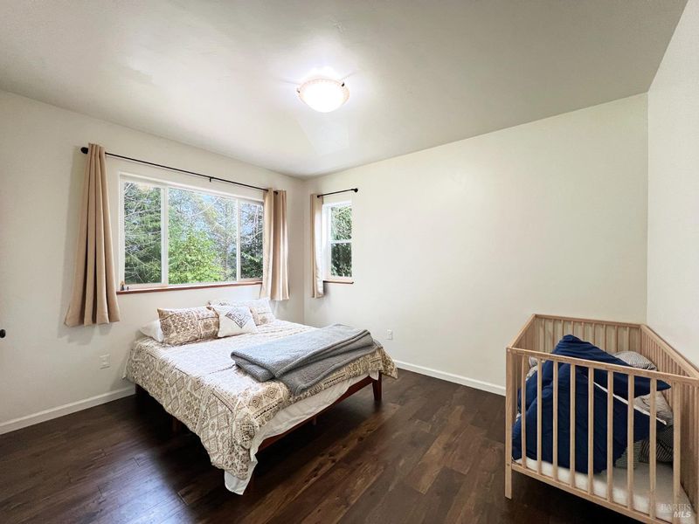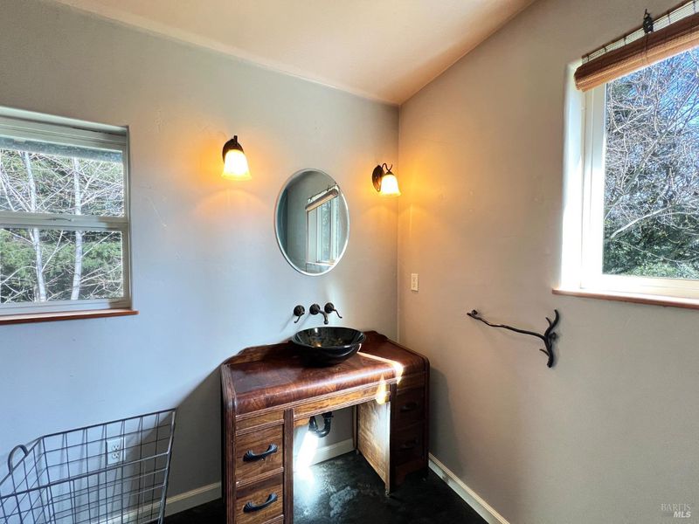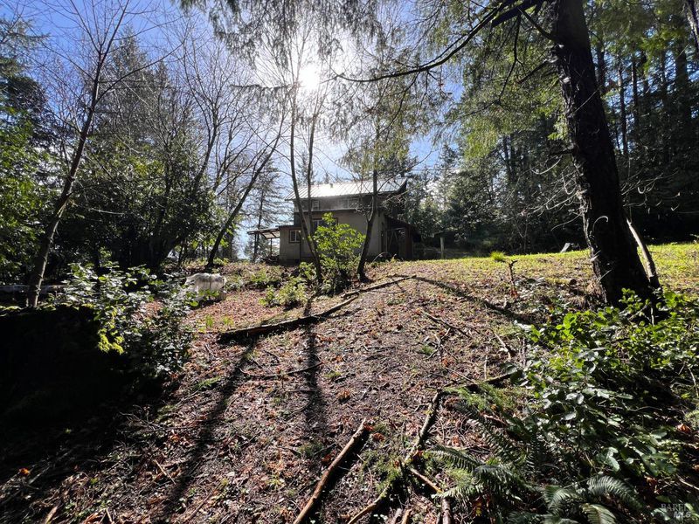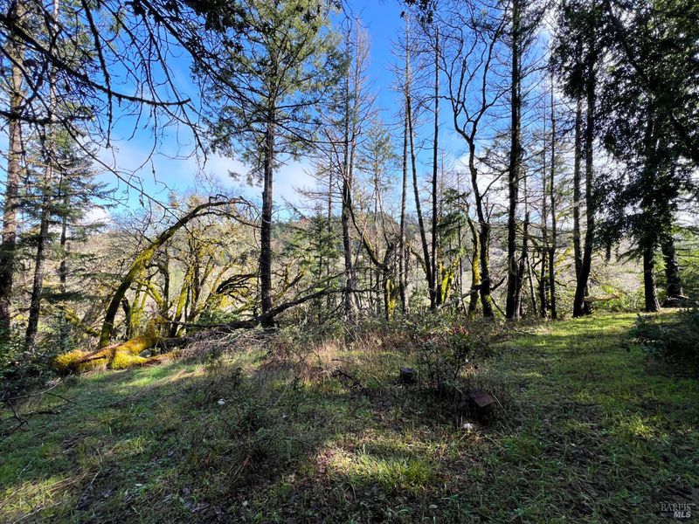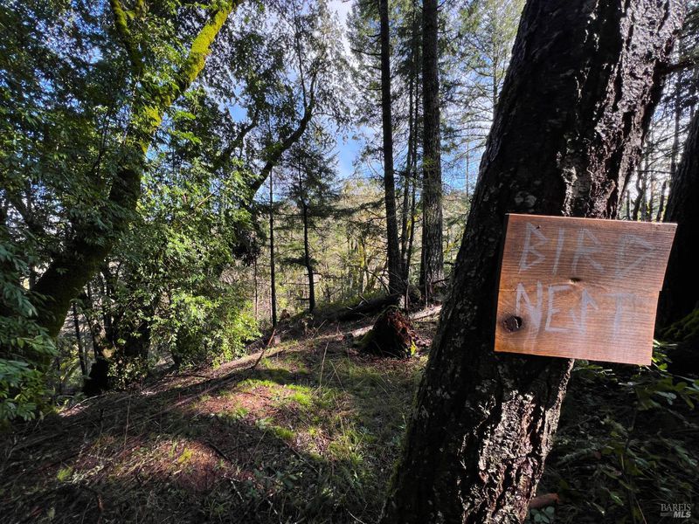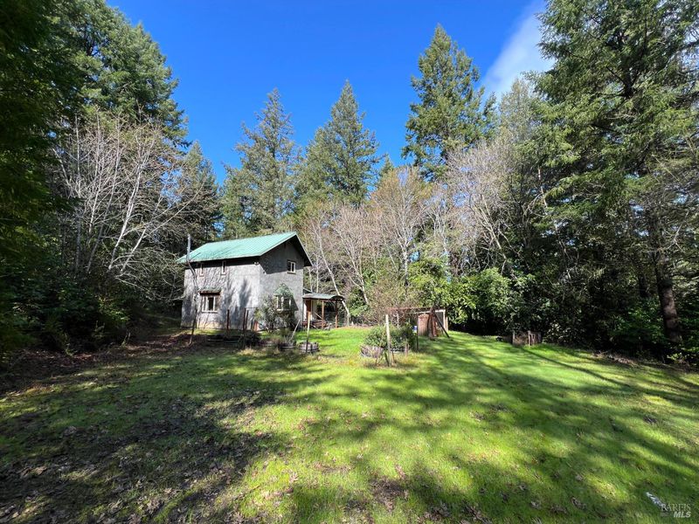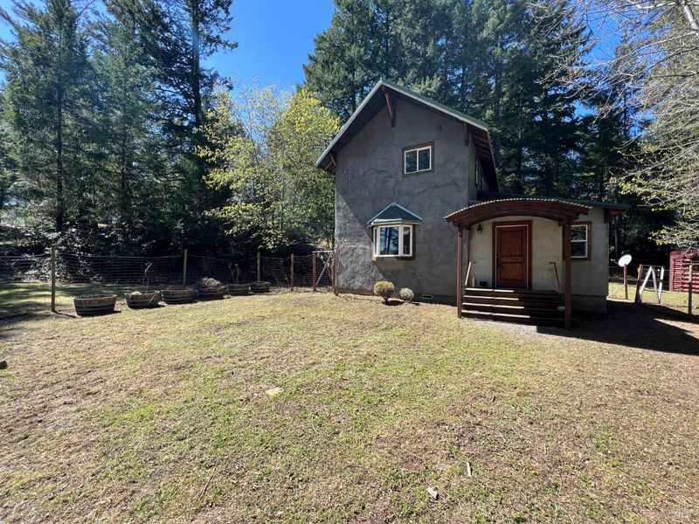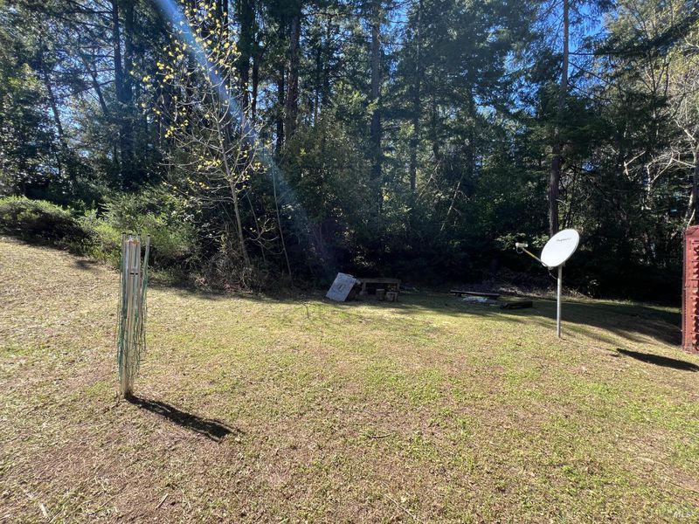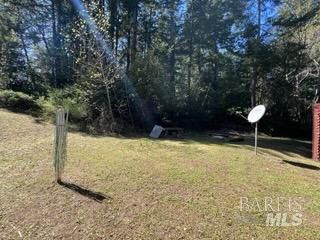
$509,000
1,364
SQ FT
$373
SQ/FT
4340 Blackhawk Drive
@ Blackbart - Willits
- 2 Bed
- 2 Bath
- 6 Park
- 1,364 sqft
- Willits
-

Escape to your private mountain retreat nestled among the serene beauty of nature. This charming abode offers the perfect blend of rustic charm and modern comfort, making it the ultimate sanctuary for those seeking tranquility. Located amidst the majestic mountains, this home boasts a cozy wood stove, creating a warm and inviting atmosphere for relaxation and reflection. Whether you're curled up with a book on a chilly evening or hosting intimate gatherings with loved ones, the crackling fire will set the scene for unforgettable moments. Step outside and explore the enchanting walking trails that wind through the lush forest, offering breathtaking views at every turn. Immerse yourself in the sights and sounds of nature as you meander through towering trees and babbling brooks, feeling a sense of peace wash over you with each step. Back at the house, you'll find all the amenities you need for a comfortable stay, including a well-appointed kitchen, spacious bedrooms, and a welcoming living area where you can unwind after a day of adventure. Whether you're seeking a weekend getaway or a place to call home, this mountain retreat offers the perfect blend of seclusion, serenity, and natural beauty.
- Days on Market
- 190 days
- Current Status
- Expired
- Original Price
- $519,000
- List Price
- $509,000
- On Market Date
- Feb 23, 2024
- Property Type
- Single Family Residence
- Area
- Willits
- Zip Code
- 95490
- MLS ID
- 324011745
- APN
- 147-331-05-01
- Year Built
- 2007
- Stories in Building
- Unavailable
- Possession
- Close Of Escrow
- Data Source
- BAREIS
- Origin MLS System
La Vida Charter School
Charter K-12 Combined Elementary And Secondary
Students: 76 Distance: 2.6mi
Blosser Lane Elementary School
Public 3-5 Elementary
Students: 304 Distance: 3.2mi
Willits Charter School
Charter 6-12 Secondary
Students: 120 Distance: 3.3mi
Grace Christian Academy
Private K-9
Students: 3 Distance: 3.4mi
Baechtel Grove Middle School
Public 6-8 Middle
Students: 299 Distance: 3.4mi
Trinity Holiness Academy
Private K-12 Combined Elementary And Secondary, Religious, Nonprofit
Students: NA Distance: 3.8mi
- Bed
- 2
- Bath
- 2
- Tub
- Parking
- 6
- Other
- SQ FT
- 1,364
- SQ FT Source
- Assessor Agent-Fill
- Lot SQ FT
- 535,531.0
- Lot Acres
- 12.2941 Acres
- Kitchen
- Island, Stone Counter
- Cooling
- Ceiling Fan(s)
- Dining Room
- Dining/Family Combo
- Exterior Details
- Entry Gate, Fire Pit
- Family Room
- Other
- Flooring
- Bamboo, Carpet, Linoleum
- Foundation
- Concrete Perimeter
- Fire Place
- Living Room, Wood Burning, Wood Stove
- Heating
- Wall Furnace, Wood Stove
- Laundry
- Dryer Included, Inside Room, Washer Included
- Upper Level
- Full Bath(s), Primary Bedroom
- Main Level
- Bedroom(s), Family Room, Full Bath(s), Kitchen
- Views
- Mountains, Woods
- Possession
- Close Of Escrow
- Architectural Style
- Contemporary
- Fee
- $0
MLS and other Information regarding properties for sale as shown in Theo have been obtained from various sources such as sellers, public records, agents and other third parties. This information may relate to the condition of the property, permitted or unpermitted uses, zoning, square footage, lot size/acreage or other matters affecting value or desirability. Unless otherwise indicated in writing, neither brokers, agents nor Theo have verified, or will verify, such information. If any such information is important to buyer in determining whether to buy, the price to pay or intended use of the property, buyer is urged to conduct their own investigation with qualified professionals, satisfy themselves with respect to that information, and to rely solely on the results of that investigation.
School data provided by GreatSchools. School service boundaries are intended to be used as reference only. To verify enrollment eligibility for a property, contact the school directly.
