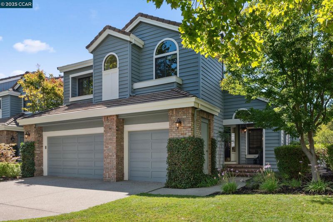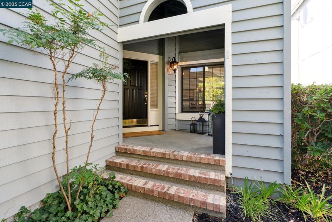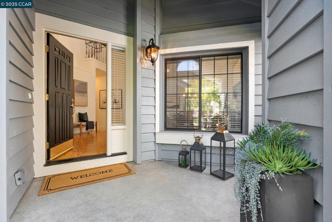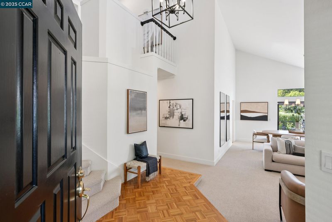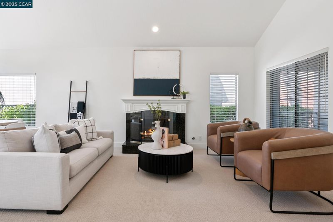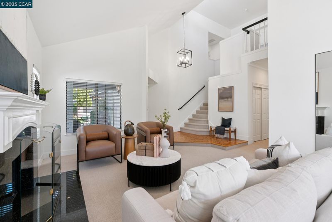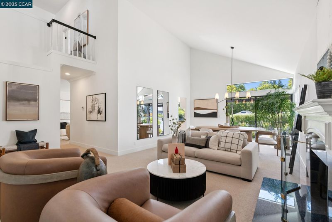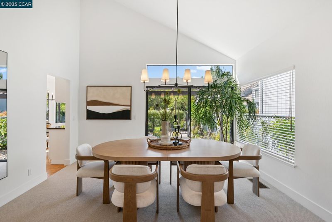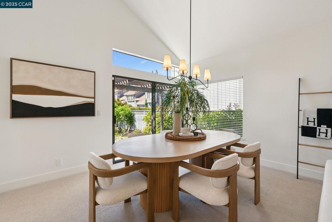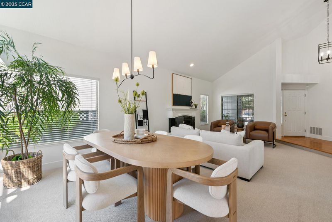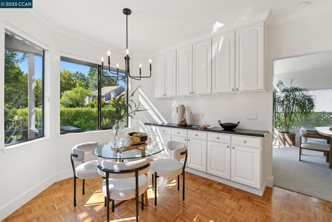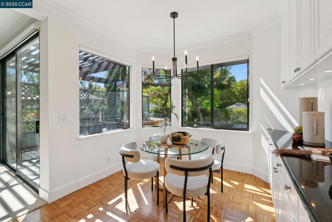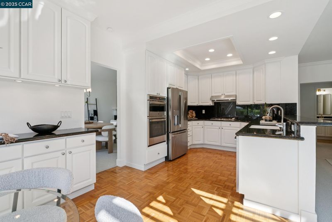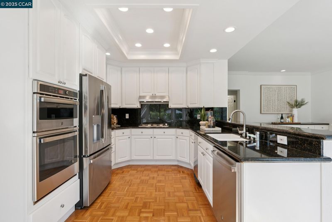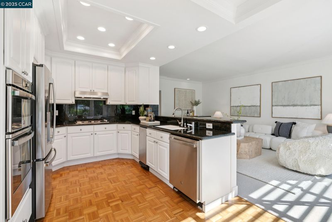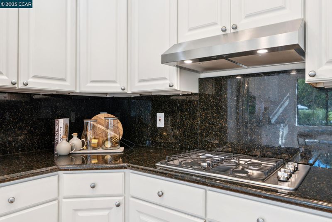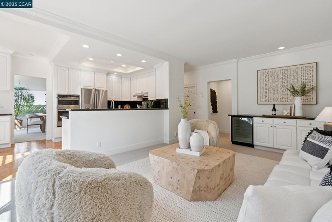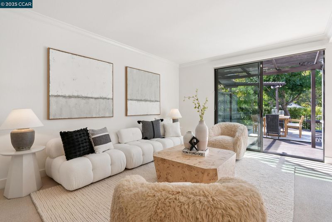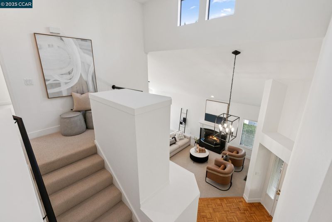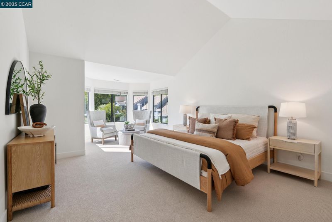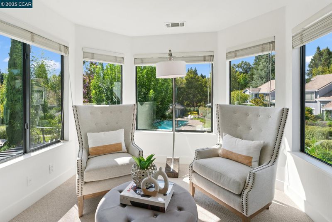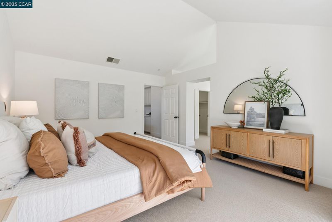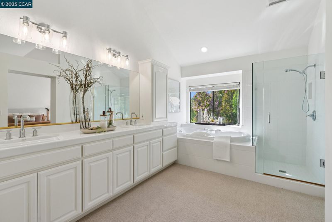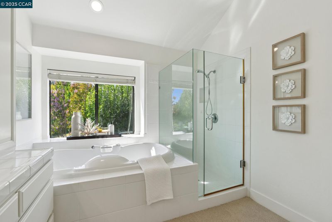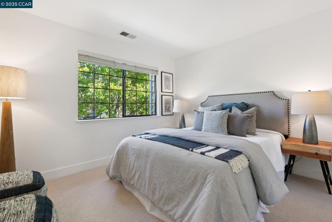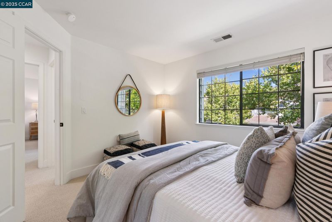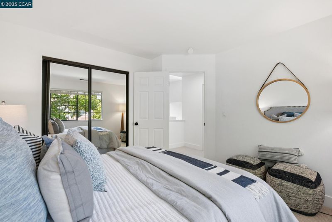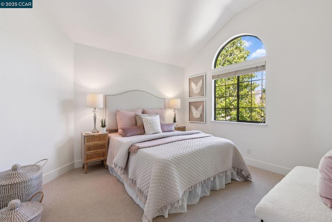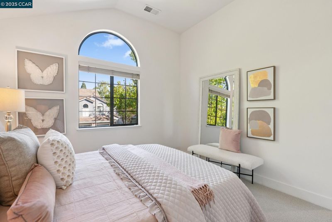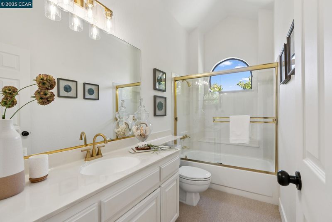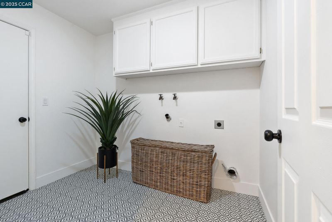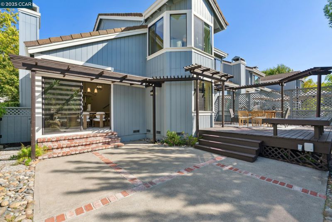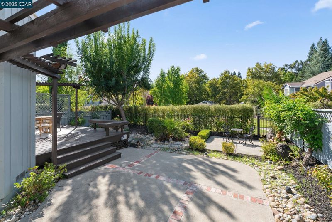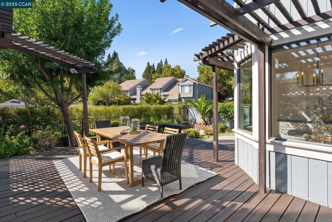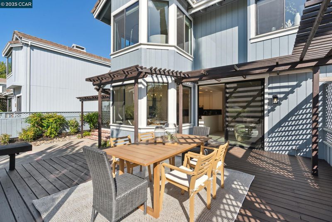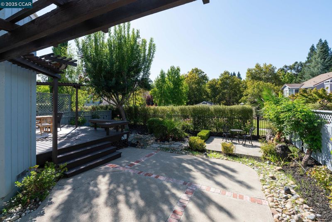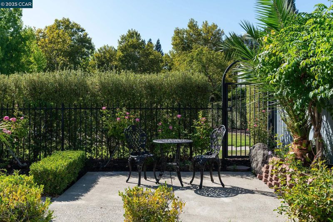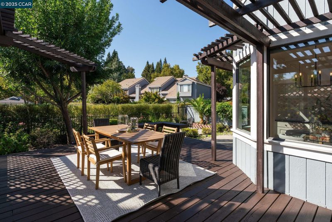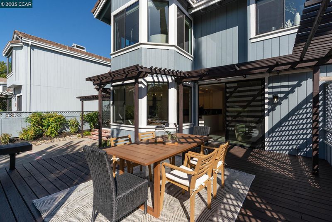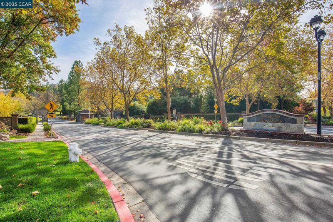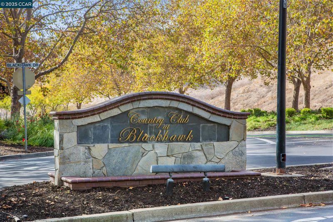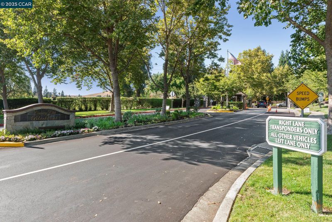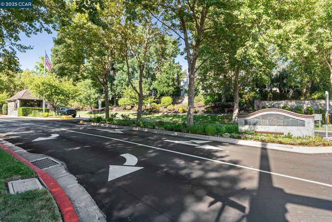
$1,375,000
2,258
SQ FT
$609
SQ/FT
137 Kingswood Cir
@ Kingswood Drive - Blackhawk Country Club, Danville
- 3 Bed
- 2.5 (2/1) Bath
- 3 Park
- 2,258 sqft
- Danville
-

Located just inside the desirable Blackhawk East Gate, this beautifully updated townhome offers comfort, style, and an easy-care lifestyle. With 3 bedrooms, 2.5 baths, and soaring vaulted ceilings, the home is filled with natural light. Enjoy fresh interior paint, new appliances, new carpet, updated light fixtures, and a spacious 3-car garage. Enjoy Blackhawk living at it’s finest with two secured gates, gorgeous parks within the community, and the option to join Blackhawk Country Club, should you desire, where they offer two golf courses, tennis, pickleball, bocce ball a full gym and two restaurants for your convenience. The HOA provides added convenience by covering most exterior maintenance, roof, landscaping, direct access to a shared pool, and more, making everyday living feel effortless.
- Current Status
- Active - Coming Soon
- Original Price
- $1,375,000
- List Price
- $1,375,000
- On Market Date
- Sep 3, 2025
- Property Type
- Townhouse
- D/N/S
- Blackhawk Country Club
- Zip Code
- 94506
- MLS ID
- 41110173
- APN
- 2206600526
- Year Built
- 1988
- Stories in Building
- 2
- Possession
- Negotiable
- Data Source
- MAXEBRDI
- Origin MLS System
- CONTRA COSTA
Tassajara Hills Elementary School
Public K-5 Elementary
Students: 492 Distance: 0.1mi
Creekside Elementary School
Public K-5
Students: 638 Distance: 0.5mi
Diablo Vista Middle School
Public 6-8 Middle
Students: 986 Distance: 0.9mi
Dougherty Valley High School
Public 9-12 Secondary
Students: 3331 Distance: 2.6mi
Hidden Hills Elementary School
Public K-5 Elementary
Students: 708 Distance: 2.6mi
Venture (Alternative) School
Public K-12 Alternative
Students: 154 Distance: 2.6mi
- Bed
- 3
- Bath
- 2.5 (2/1)
- Parking
- 3
- Attached, Int Access From Garage, Garage Door Opener
- SQ FT
- 2,258
- SQ FT Source
- Public Records
- Lot SQ FT
- 4,730.0
- Lot Acres
- 0.11 Acres
- Pool Info
- None, Community
- Kitchen
- Gas Range, Microwave, Oven, Refrigerator, Gas Water Heater, Breakfast Bar, Breakfast Nook, Counter - Solid Surface, Stone Counters, Eat-in Kitchen, Disposal, Gas Range/Cooktop, Oven Built-in, Updated Kitchen
- Cooling
- Central Air
- Disclosures
- Nat Hazard Disclosure
- Entry Level
- 1
- Exterior Details
- Back Yard, Front Yard, Garden/Play, Sprinklers Automatic
- Flooring
- Hardwood, Linoleum, Tile, Carpet
- Foundation
- Fire Place
- Gas Starter, Living Room
- Heating
- Forced Air
- Laundry
- Hookups Only, Laundry Room
- Upper Level
- 3 Bedrooms, 2 Baths, Primary Bedrm Suite - 1
- Main Level
- 0.5 Bath, Laundry Facility, Main Entry
- Possession
- Negotiable
- Basement
- Crawl Space
- Architectural Style
- Traditional
- Non-Master Bathroom Includes
- Shower Over Tub, Solid Surface, Other
- Construction Status
- Existing
- Additional Miscellaneous Features
- Back Yard, Front Yard, Garden/Play, Sprinklers Automatic
- Location
- Level
- Roof
- Cement
- Water and Sewer
- Public
- Fee
- $798
MLS and other Information regarding properties for sale as shown in Theo have been obtained from various sources such as sellers, public records, agents and other third parties. This information may relate to the condition of the property, permitted or unpermitted uses, zoning, square footage, lot size/acreage or other matters affecting value or desirability. Unless otherwise indicated in writing, neither brokers, agents nor Theo have verified, or will verify, such information. If any such information is important to buyer in determining whether to buy, the price to pay or intended use of the property, buyer is urged to conduct their own investigation with qualified professionals, satisfy themselves with respect to that information, and to rely solely on the results of that investigation.
School data provided by GreatSchools. School service boundaries are intended to be used as reference only. To verify enrollment eligibility for a property, contact the school directly.
