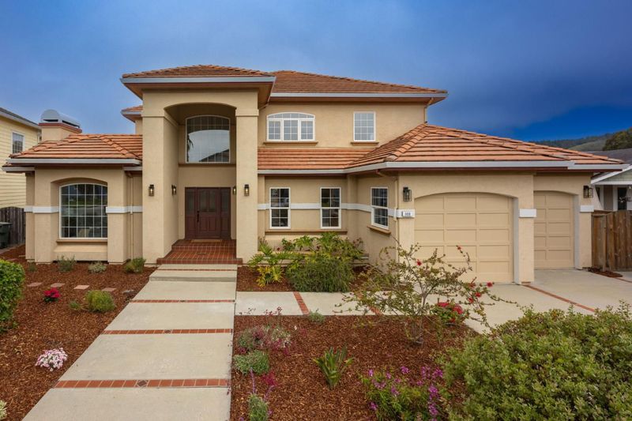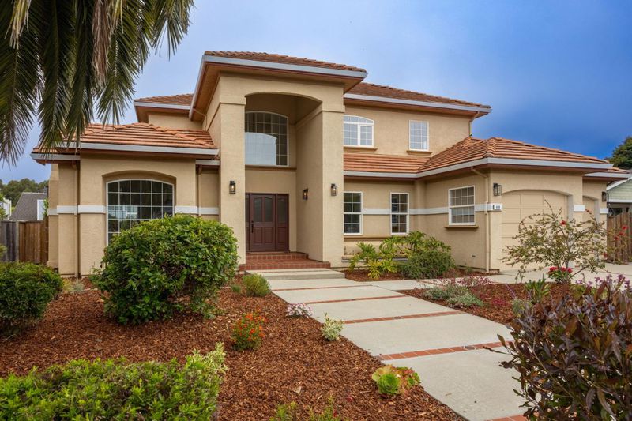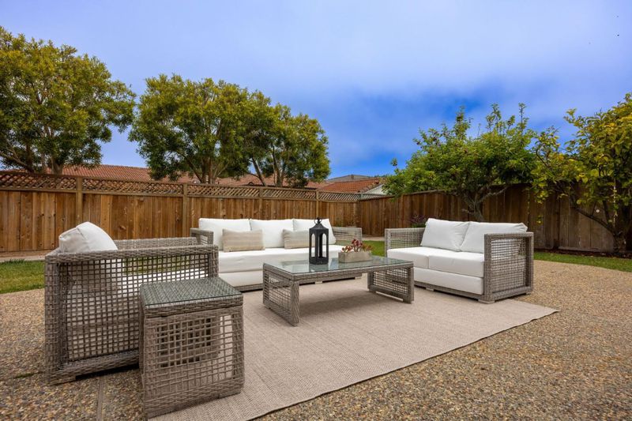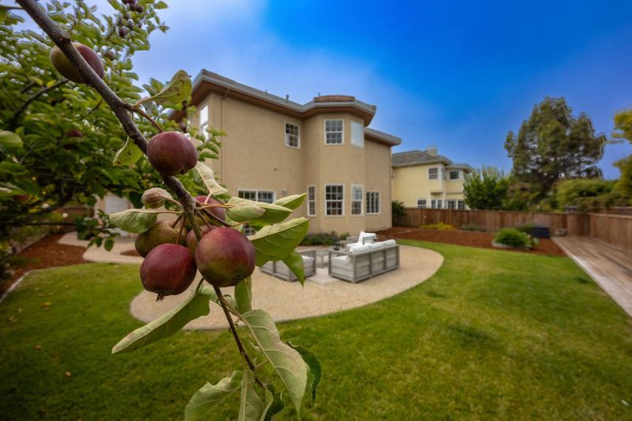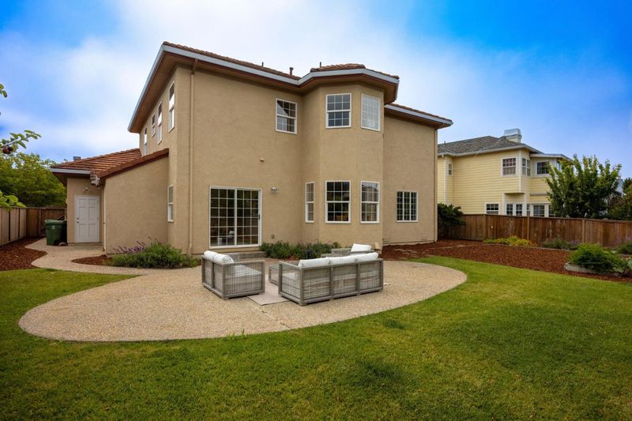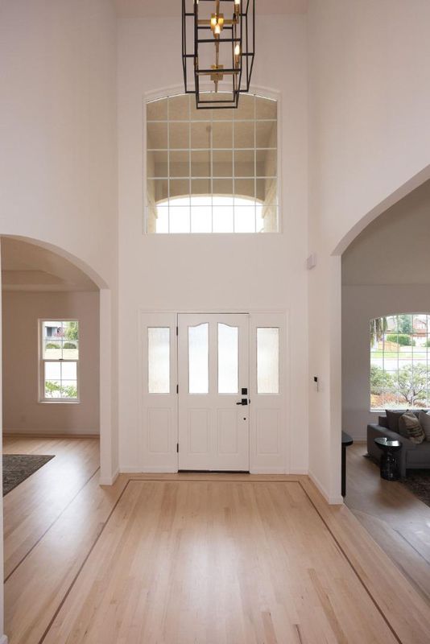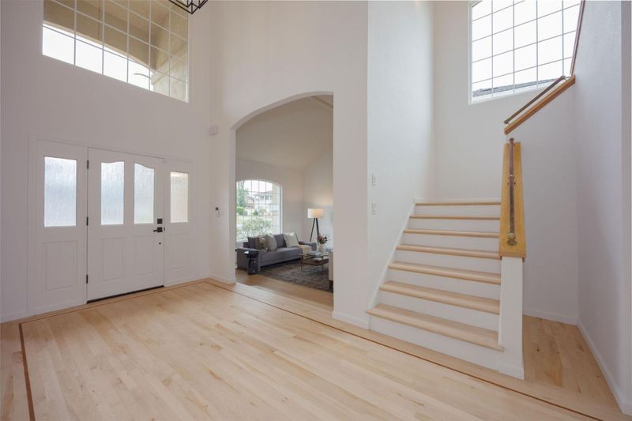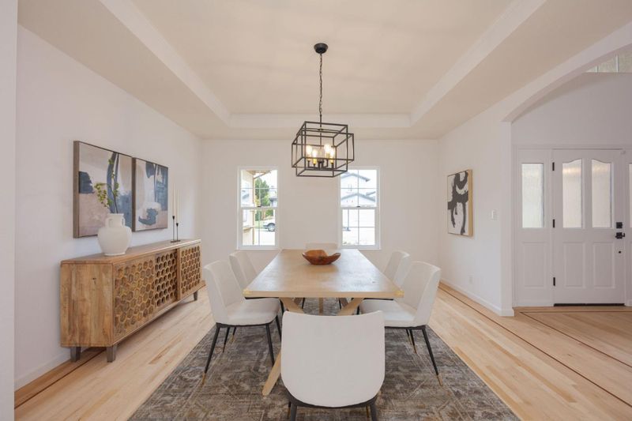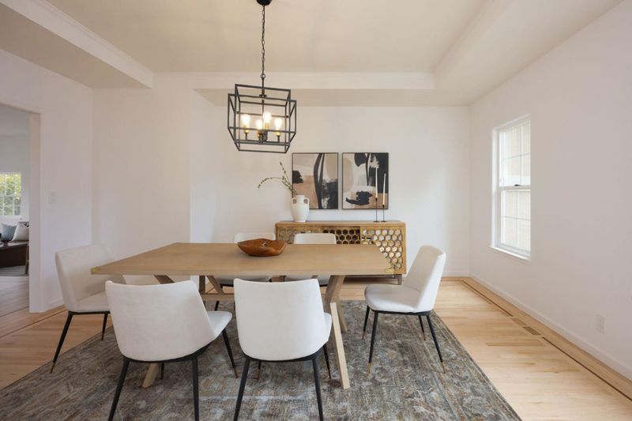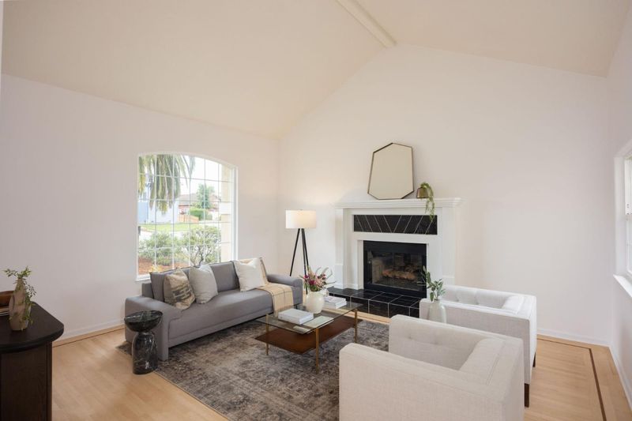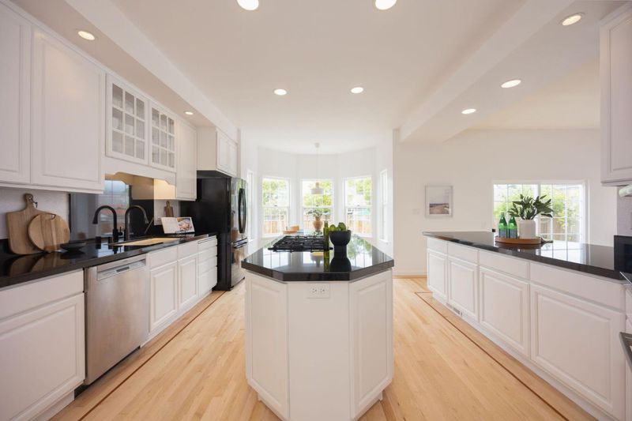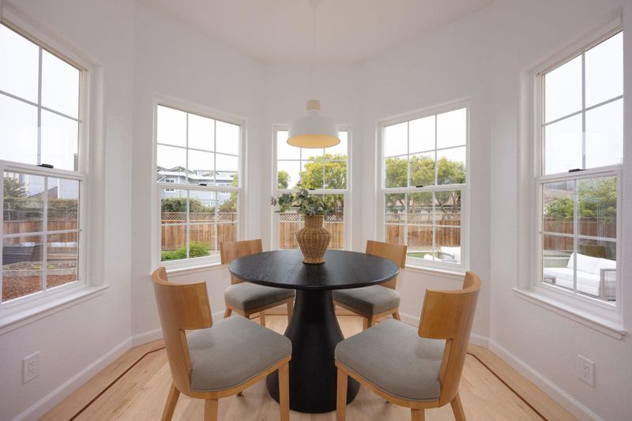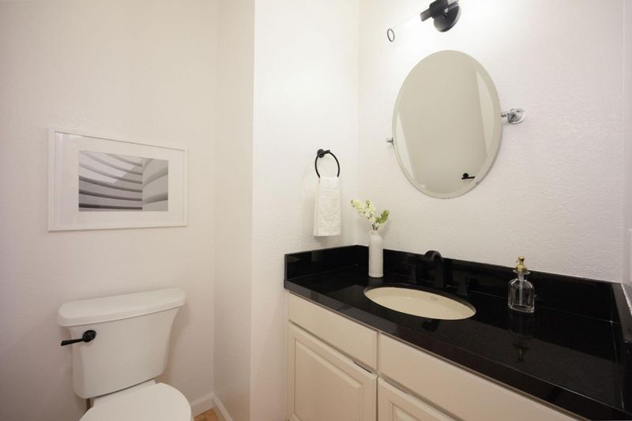
$2,050,000
2,830
SQ FT
$724
SQ/FT
608 Silver Avenue
@ Golden Gate - 614 - Highland Park, Half Moon Bay
- 4 Bed
- 4 (3/1) Bath
- 2 Park
- 2,830 sqft
- HALF MOON BAY
-

-
Sun Jul 13, 1:30 pm - 4:30 pm
Beautiful Highland Park home. Elegance and convenience!
Welcome to this elegant Mediterranean-style residence nestled in the picturesque community of Half Moon Bay. Upon entering, you are greeted by high ceilings that bathe the entryway in natural light, setting a sophisticated tone. Off the grand entry are a high-ceilinged living room, adorned with a fireplace, and formal dining area, perfect for entertaining in style. Throughout the home, hardwood floors add to the timeless elegance. The gourmet kitchen is equipped with a spacious pantry and an island that invites culinary creativity. For those who work from home, a dedicated home office offers a serene space for productivity. A well-appointed family room adjacent to the kitchen opens to an expansive patio, surrounded by a large back yard featuring lush fruit trees, raised garden beds, and a fully fenced perimeter. Retreat to the primary suite, where luxury meets comfort with dual walk-in closets and a spa-like ensuite bathroom a stall shower, large jetted tub, dual sinks. Additional bedrooms provide ample space for family and guests. Embrace a lifestyle of sophistication and serenity in the sought-after Highland neighborhood close to charming downtown HMB, with convenient access to commute routes to Peninsula cities, Silicon Valley, and San Francisco.
- Days on Market
- 1 day
- Current Status
- Active
- Original Price
- $2,050,000
- List Price
- $2,050,000
- On Market Date
- Jul 12, 2025
- Property Type
- Single Family Home
- Area
- 614 - Highland Park
- Zip Code
- 94019
- MLS ID
- ML82013793
- APN
- 056-082-630
- Year Built
- 1990
- Stories in Building
- 2
- Possession
- Unavailable
- Data Source
- MLSL
- Origin MLS System
- MLSListings, Inc.
Half Moon Bay High School
Public 9-12 Secondary, Coed
Students: 1001 Distance: 0.3mi
Pilarcitos Alternative High (Continuation) School
Public 9-12 Continuation
Students: 42 Distance: 0.7mi
Manuel F. Cunha Intermediate School
Public 6-8 Middle, Coed
Students: 765 Distance: 0.8mi
Alvin S. Hatch Elementary School
Public K-5 Elementary
Students: 567 Distance: 0.8mi
La Costa Adult
Public n/a Adult Education
Students: NA Distance: 0.9mi
Sea Crest School
Private K-8 Elementary, Coed
Students: 230 Distance: 1.3mi
- Bed
- 4
- Bath
- 4 (3/1)
- Double Sinks, Half on Ground Floor, Oversized Tub, Primary - Stall Shower(s), Shower over Tub - 1
- Parking
- 2
- Attached Garage, Off-Street Parking
- SQ FT
- 2,830
- SQ FT Source
- Unavailable
- Lot SQ FT
- 8,530.0
- Lot Acres
- 0.195822 Acres
- Kitchen
- Cooktop - Gas, Countertop - Granite, Garbage Disposal, Microwave, Oven - Built-In, Pantry, Refrigerator
- Cooling
- None
- Dining Room
- Formal Dining Room
- Disclosures
- Flood Zone - See Report, Natural Hazard Disclosure
- Family Room
- Separate Family Room
- Flooring
- Hardwood, Tile
- Foundation
- Crawl Space
- Fire Place
- Gas Starter, Living Room
- Heating
- Central Forced Air, Heating - 2+ Zones
- Laundry
- In Utility Room, Tub / Sink, Washer / Dryer
- Fee
- Unavailable
MLS and other Information regarding properties for sale as shown in Theo have been obtained from various sources such as sellers, public records, agents and other third parties. This information may relate to the condition of the property, permitted or unpermitted uses, zoning, square footage, lot size/acreage or other matters affecting value or desirability. Unless otherwise indicated in writing, neither brokers, agents nor Theo have verified, or will verify, such information. If any such information is important to buyer in determining whether to buy, the price to pay or intended use of the property, buyer is urged to conduct their own investigation with qualified professionals, satisfy themselves with respect to that information, and to rely solely on the results of that investigation.
School data provided by GreatSchools. School service boundaries are intended to be used as reference only. To verify enrollment eligibility for a property, contact the school directly.
