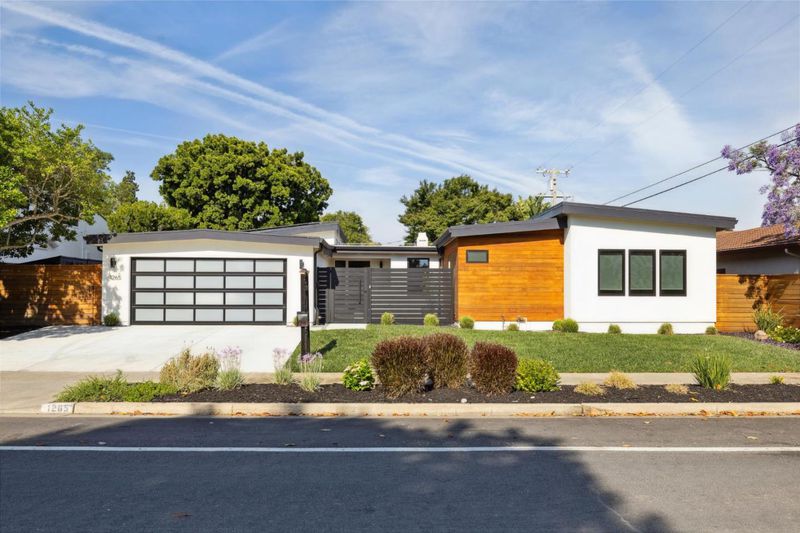 Sold 24.9% Over Asking
Sold 24.9% Over Asking
$3,723,000
2,081
SQ FT
$1,789
SQ/FT
1265 Lime Drive
@ Westchester Drive - 19 - Sunnyvale, Sunnyvale
- 4 Bed
- 4 (3/1) Bath
- 2 Park
- 2,081 sqft
- SUNNYVALE
-

A stunning contemporary residence nestled in the heart of Sunnyvale's sought-after neighborhood. This impeccably maintained home offers a perfect blend of modern luxury and comfort, ideal for family living and entertaining. Located in the highly desirable Cherry Chase Neighborhood with Top-rated schools. Newly addition/remodeled home has been exceptionally designed with all of the modern conveniences and custom details throughout. A designer kitchen highlighted with RH handblown glass globe chandelier with a large, waterfall quartz island and counter seating, high-end appliances, and European cabinets. Impressive 15' glass wall next to the kitchen opens to the private tranquil backyard. The home features vaulted beam ceilings, premium Marvin double pane windows, hot water recirculation system, gorgeous white oak wide plank floors, and multiple skylights that bring natural light throughout. 2 premium en-suites with huge walk-in closets and spa-like bathrooms. Owned Solar Panels and Electric Car 220V Outlet in Garage. Tankless water heater with recirculation system. Brand New Artificial Turf and Landscaping. 4" LED lights, Window Tint Treatment and Lutron Blinds throughout the home. Perfect home retreat close to local parks and bordering the city of Los Altos and Cupertino.
- Days on Market
- 8 days
- Current Status
- Sold
- Sold Price
- $3,723,000
- Over List Price
- 24.9%
- Original Price
- $2,980,000
- List Price
- $2,980,000
- On Market Date
- Jun 19, 2024
- Contract Date
- Jun 27, 2024
- Close Date
- Jul 18, 2024
- Property Type
- Single Family Home
- Area
- 19 - Sunnyvale
- Zip Code
- 94087
- MLS ID
- ML81970250
- APN
- 202-30-064
- Year Built
- 1956
- Stories in Building
- 1
- Possession
- Unavailable
- COE
- Jul 18, 2024
- Data Source
- MLSL
- Origin MLS System
- MLSListings, Inc.
Stratford School
Private K-5 Elementary, Core Knowledge
Students: 293 Distance: 0.2mi
South Peninsula Hebrew Day School
Private PK-8 Elementary, Religious, Coed
Students: 224 Distance: 0.3mi
Sunnyvale Middle School
Public 6-8 Middle
Students: 1211 Distance: 0.4mi
Challenger - Sunnyvale
Private PK-8 Elementary, Coed
Students: 554 Distance: 0.6mi
Resurrection Elementary School
Private PK-8 Elementary, Religious, Coed
Students: 235 Distance: 0.7mi
Alta Vista High School
Public 9-12 Continuation
Students: 79 Distance: 0.8mi
- Bed
- 4
- Bath
- 4 (3/1)
- Parking
- 2
- Attached Garage, On Street
- SQ FT
- 2,081
- SQ FT Source
- Unavailable
- Lot SQ FT
- 8,443.0
- Lot Acres
- 0.193825 Acres
- Cooling
- Central AC
- Dining Room
- Dining Area
- Disclosures
- Natural Hazard Disclosure
- Family Room
- Kitchen / Family Room Combo
- Foundation
- Concrete Perimeter, Crawl Space
- Fire Place
- Living Room
- Heating
- Forced Air
- Fee
- Unavailable
MLS and other Information regarding properties for sale as shown in Theo have been obtained from various sources such as sellers, public records, agents and other third parties. This information may relate to the condition of the property, permitted or unpermitted uses, zoning, square footage, lot size/acreage or other matters affecting value or desirability. Unless otherwise indicated in writing, neither brokers, agents nor Theo have verified, or will verify, such information. If any such information is important to buyer in determining whether to buy, the price to pay or intended use of the property, buyer is urged to conduct their own investigation with qualified professionals, satisfy themselves with respect to that information, and to rely solely on the results of that investigation.
School data provided by GreatSchools. School service boundaries are intended to be used as reference only. To verify enrollment eligibility for a property, contact the school directly.



